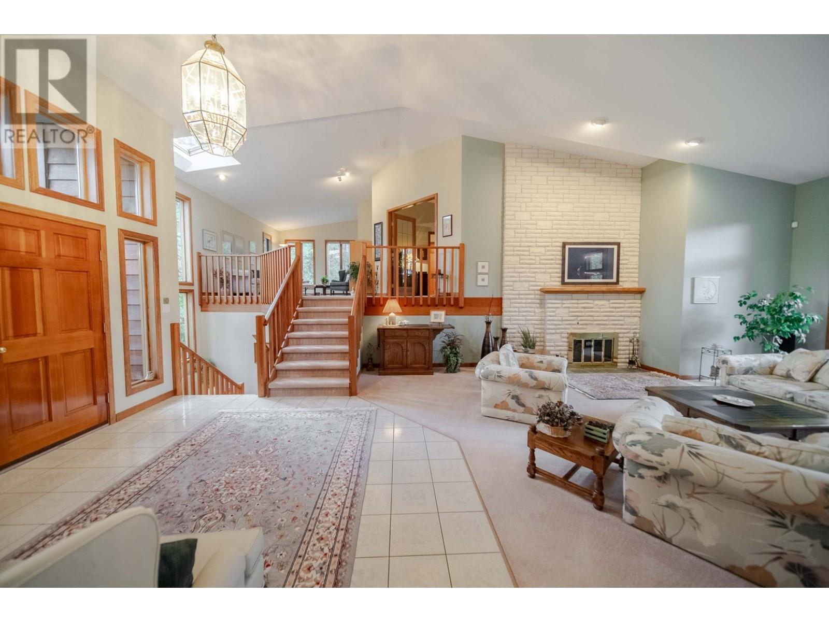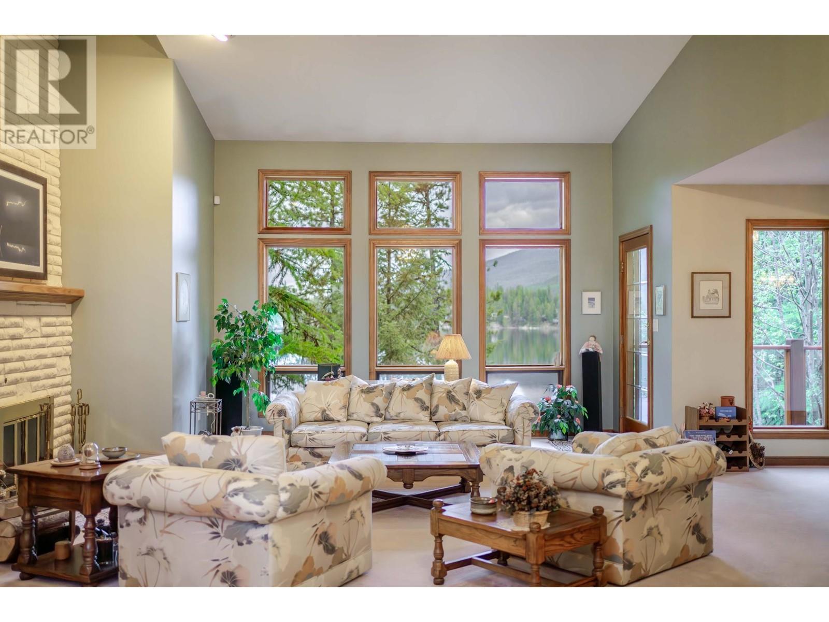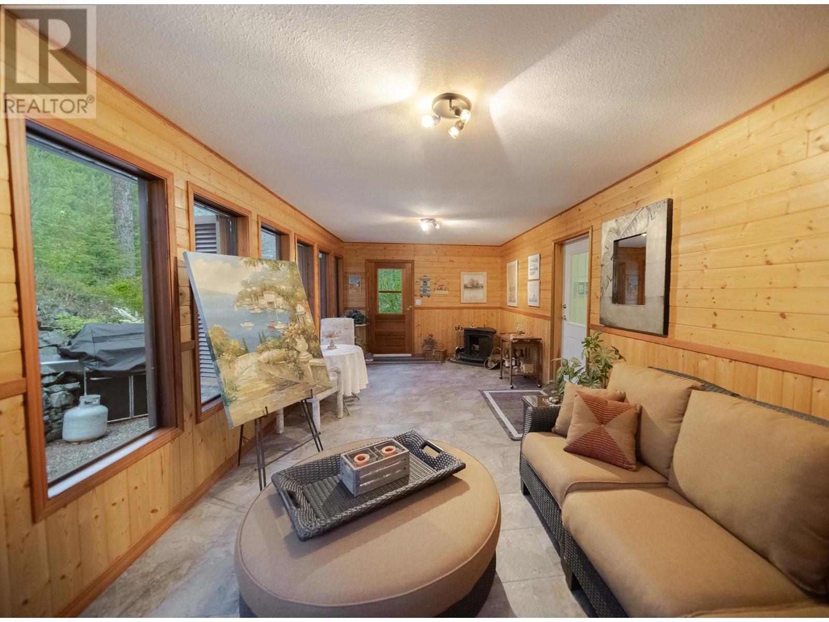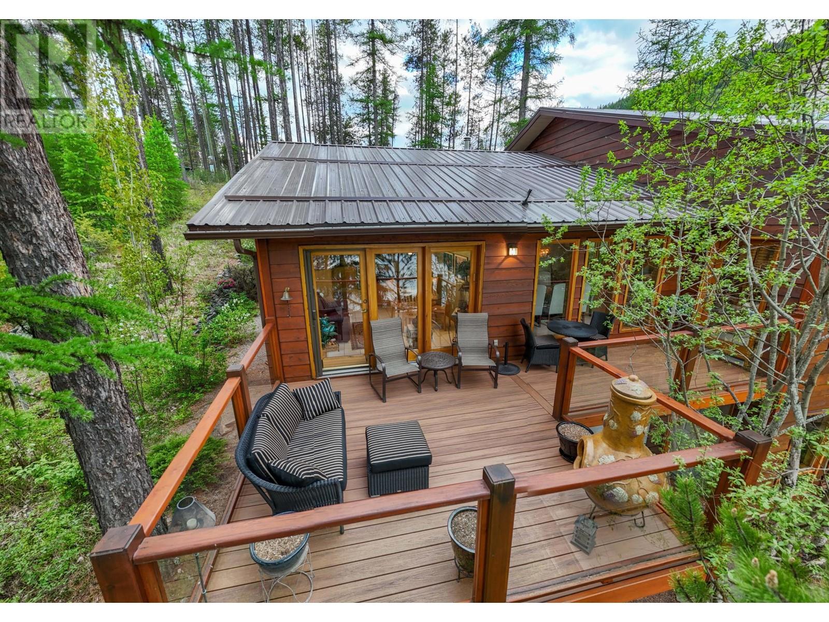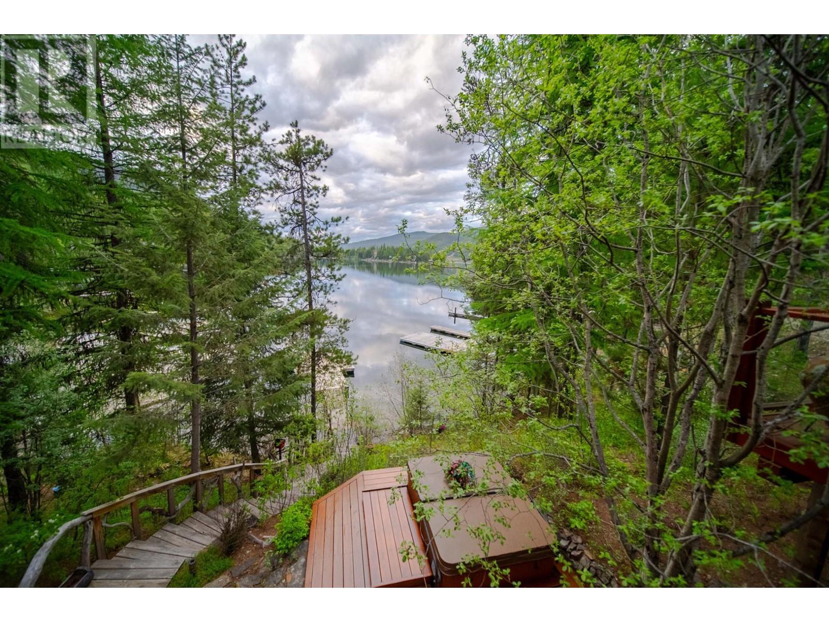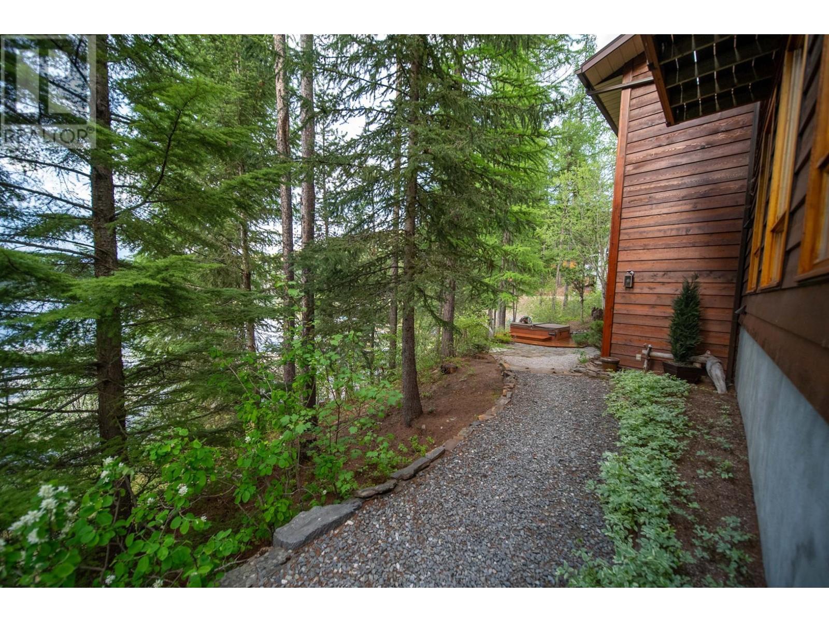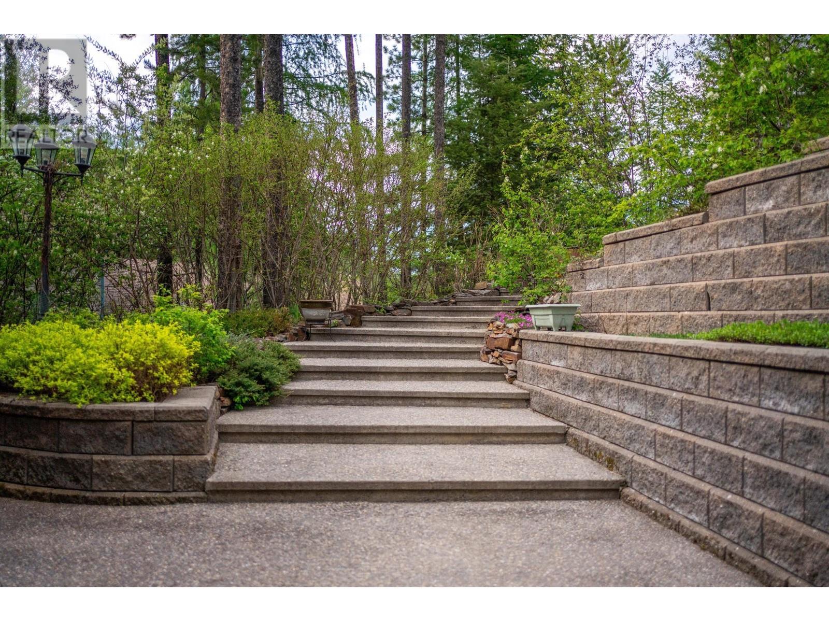$2,399,000
ID# 10327692
| Bathroom Total | 3 |
| Bedrooms Total | 2 |
| Half Bathrooms Total | 1 |
| Year Built | 1993 |
| Flooring Type | Carpeted, Ceramic Tile |
| Heating Type | In Floor Heating |
| Stories Total | 3 |

Hockley Real Estate Group, Isaac Hockley
Personal Real Estate Corporation
e-Mail Hockley Real Estate Group, Isaac Hockley
office: 250.426.8211
cell: 250.421.4935
Visit Hockley Real Estate Group,'s Website

Hockley Real Estate Group, Gabrielle Hockley
Real Estate Professional
e-Mail Hockley Real Estate Group, Gabrielle Hockley
o: 250.426.8211
c: 250.464.0340
Listed on: November 12, 2024
On market: 3 days

| 4pc Ensuite bath | Second level | Measurements not available |
| Primary Bedroom | Second level | 16'11'' x 10'11'' |
| Family room | Second level | 19'10'' x 12'8'' |
| Utility room | Basement | 24'1'' x 13'11'' |
| Foyer | Basement | 14'0'' x 6'9'' |
| Recreation room | Basement | 19'9'' x 10'5'' |
| Bedroom | Basement | 14'9'' x 13'10'' |
| Living room | Basement | 19'2'' x 15'7'' |
| 4pc Bathroom | Basement | Measurements not available |
| Sunroom | Main level | 25'4'' x 11'2'' |
| Dining nook | Main level | 11'10'' x 11'5'' |
| Laundry room | Main level | 8'5'' x 7'4'' |
| 2pc Bathroom | Main level | Measurements not available |
| Foyer | Main level | 12'7'' x 12'0'' |
| Great room | Main level | 19'4'' x 17'3'' |
| Dining room | Main level | 12'4'' x 12'10'' |
| Kitchen | Main level | 11'10'' x 13'10'' |






