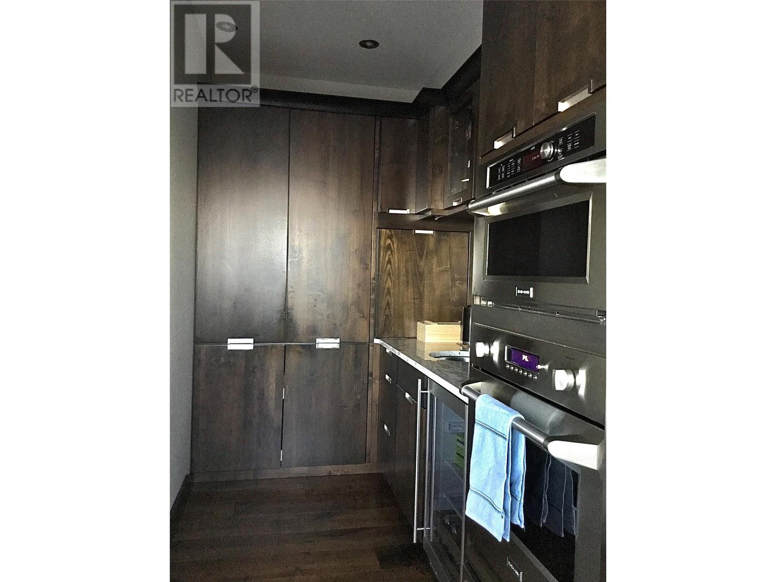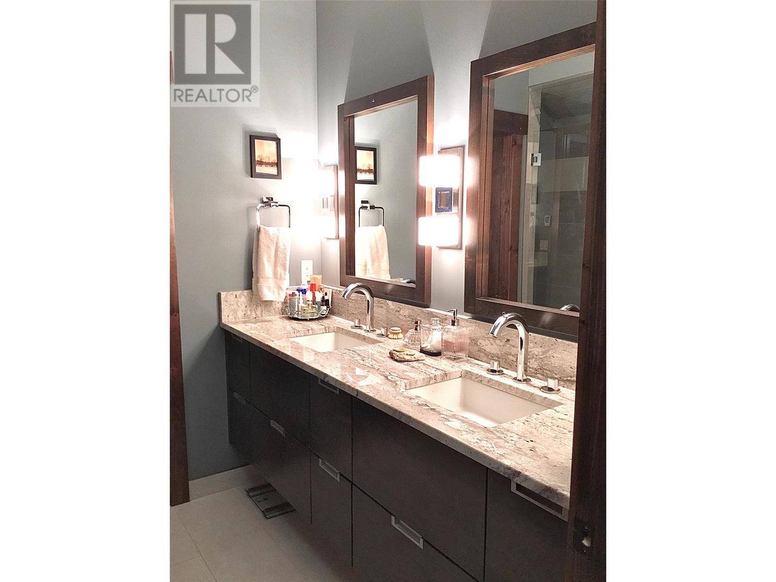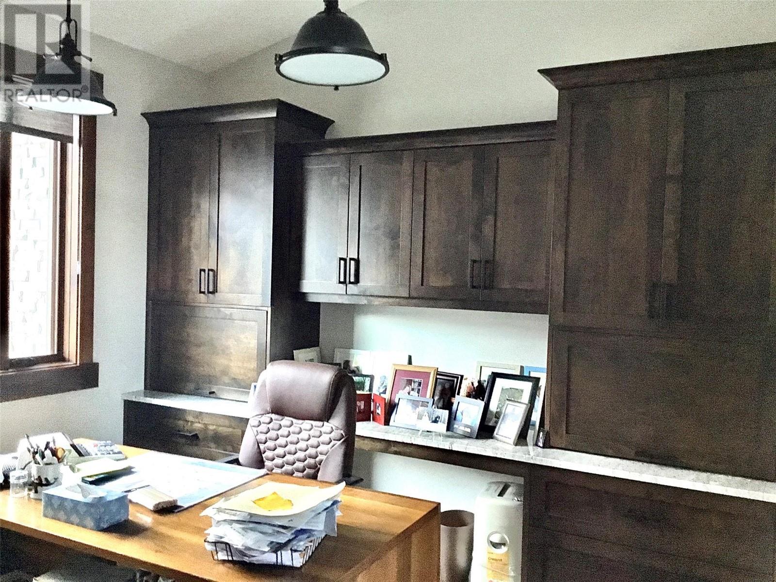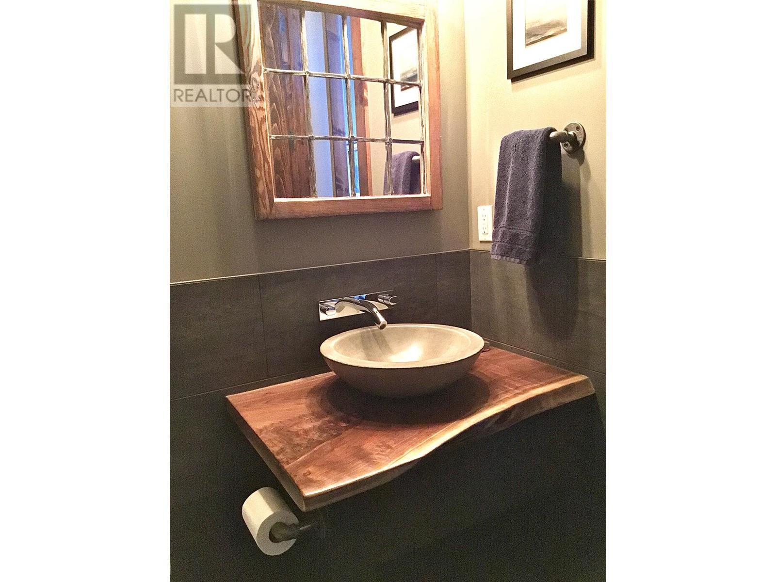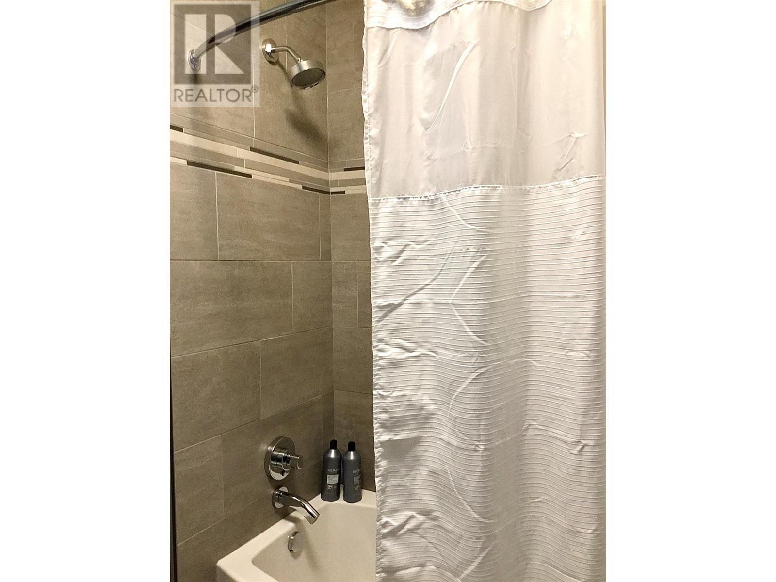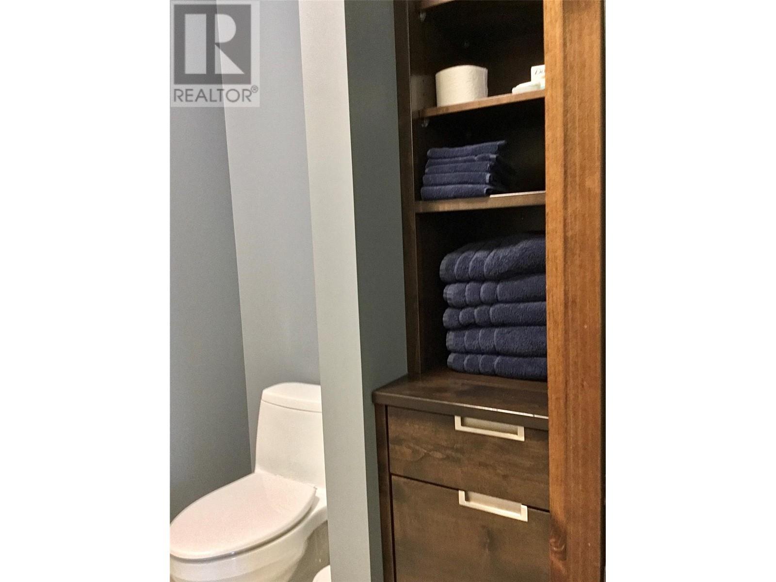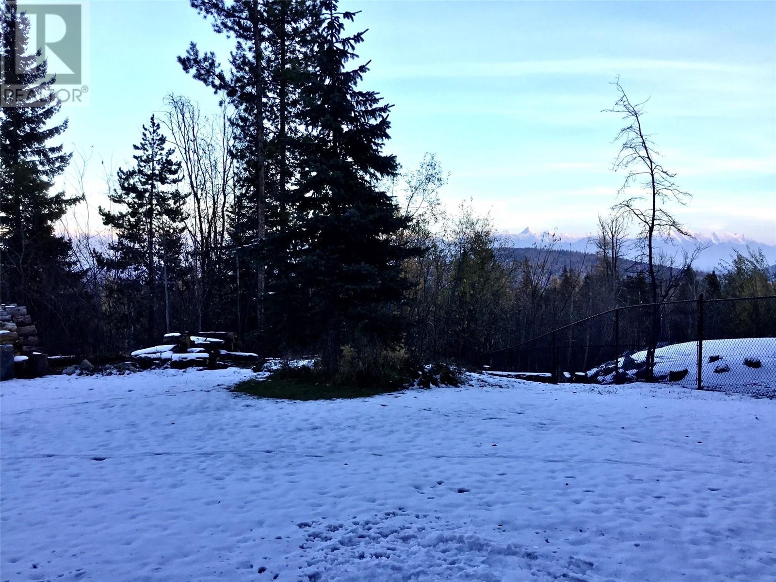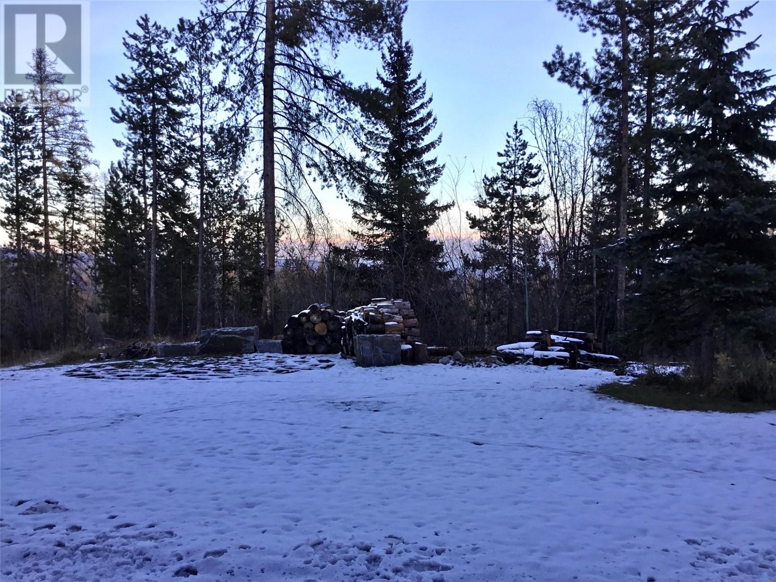$1,699,000
ID# 10328020
| Bedroom | Second level | 11'6'' x 11'4'' |
| Bedroom | Second level | 11'6'' x 11'4'' |
| Loft | Second level | 15'8'' x 18'0'' |
| 4pc Bathroom | Second level | Measurements not available |
| Other | Basement | 8'0'' x 8'4'' |
| Utility room | Basement | 12'6'' x 17'3'' |
| Exercise room | Basement | 14'8'' x 14'10'' |
| Storage | Basement | 7'2'' x 8'10'' |
| Family room | Basement | 17'2'' x 18'0'' |
| Bedroom | Basement | 15'9'' x 13'7'' |
| 2pc Bathroom | Basement | Measurements not available |
| 4pc Ensuite bath | Basement | Measurements not available |
| 2pc Bathroom | Main level | Measurements not available |
| Foyer | Main level | 8'7'' x 14'5'' |
| Laundry room | Main level | 12'11'' x 8'11'' |
| Den | Main level | 13'9'' x 11'3'' |
| 4pc Ensuite bath | Main level | Measurements not available |
| Primary Bedroom | Main level | 16'0'' x 14'0'' |
| Kitchen | Main level | 14'6'' x 16'6'' |
| Dining room | Main level | 14'6'' x 10'0'' |
| Living room | Main level | 14'6'' x 15'5'' |





