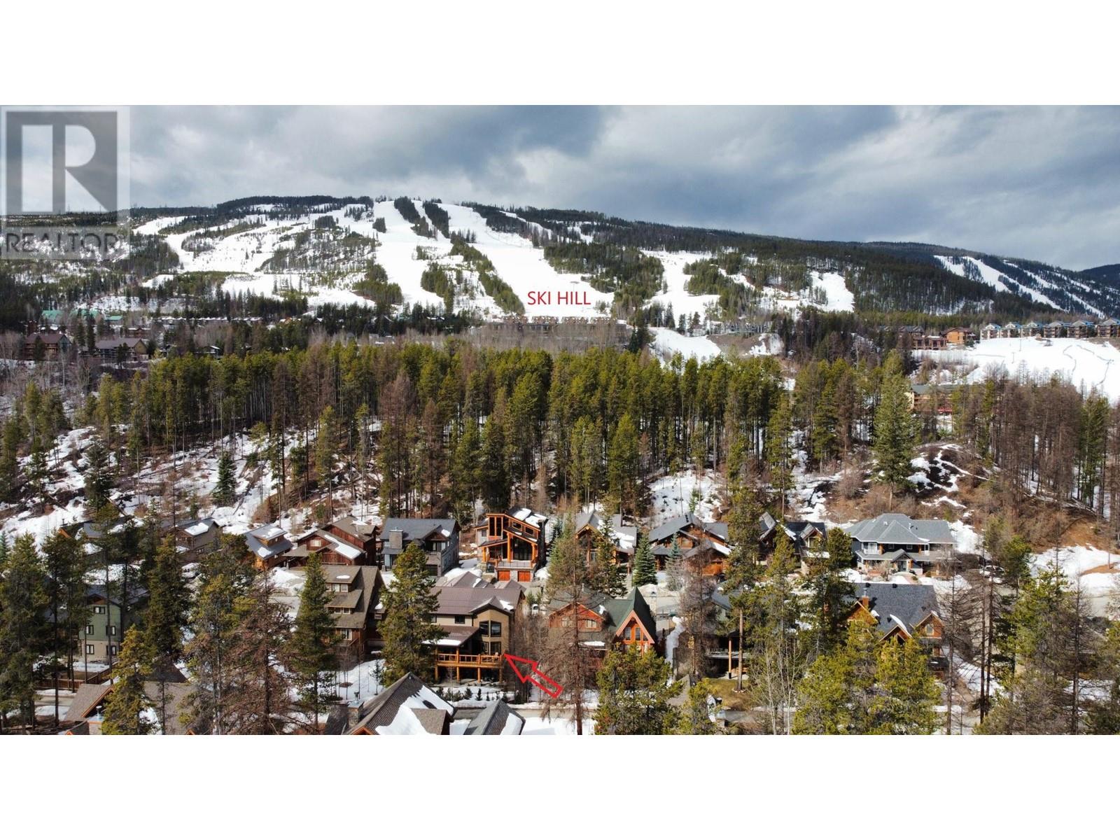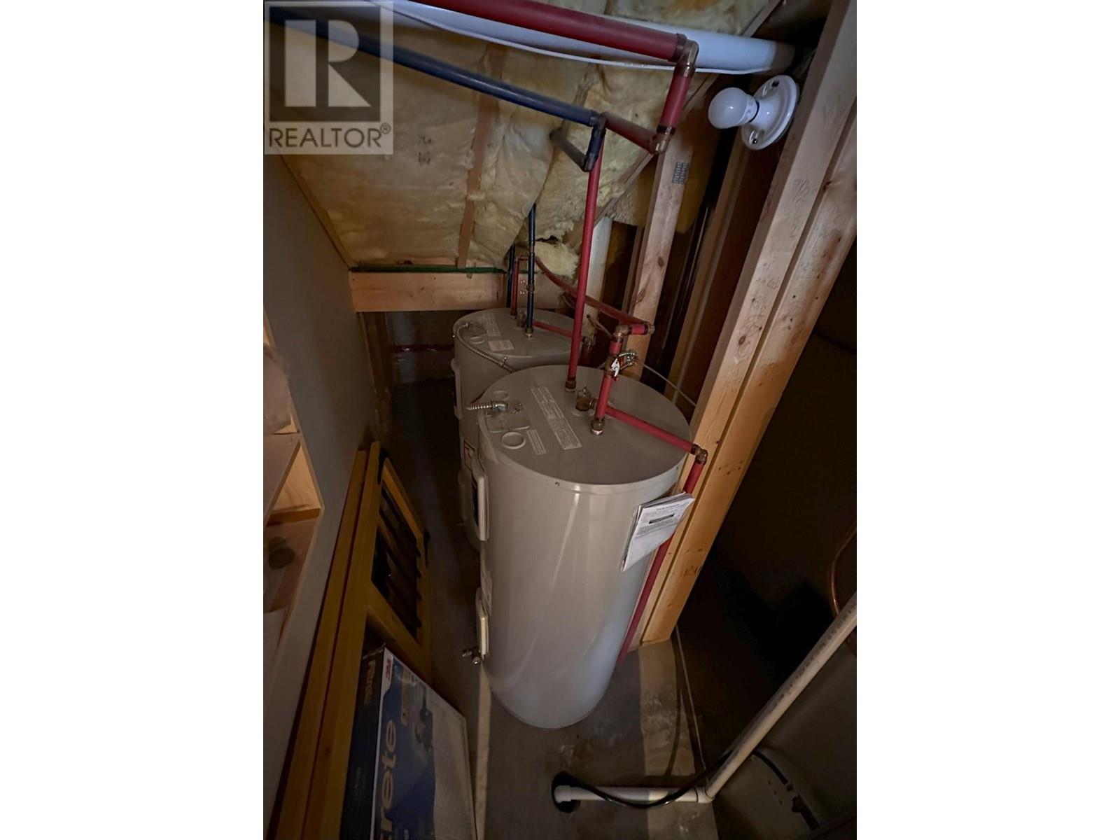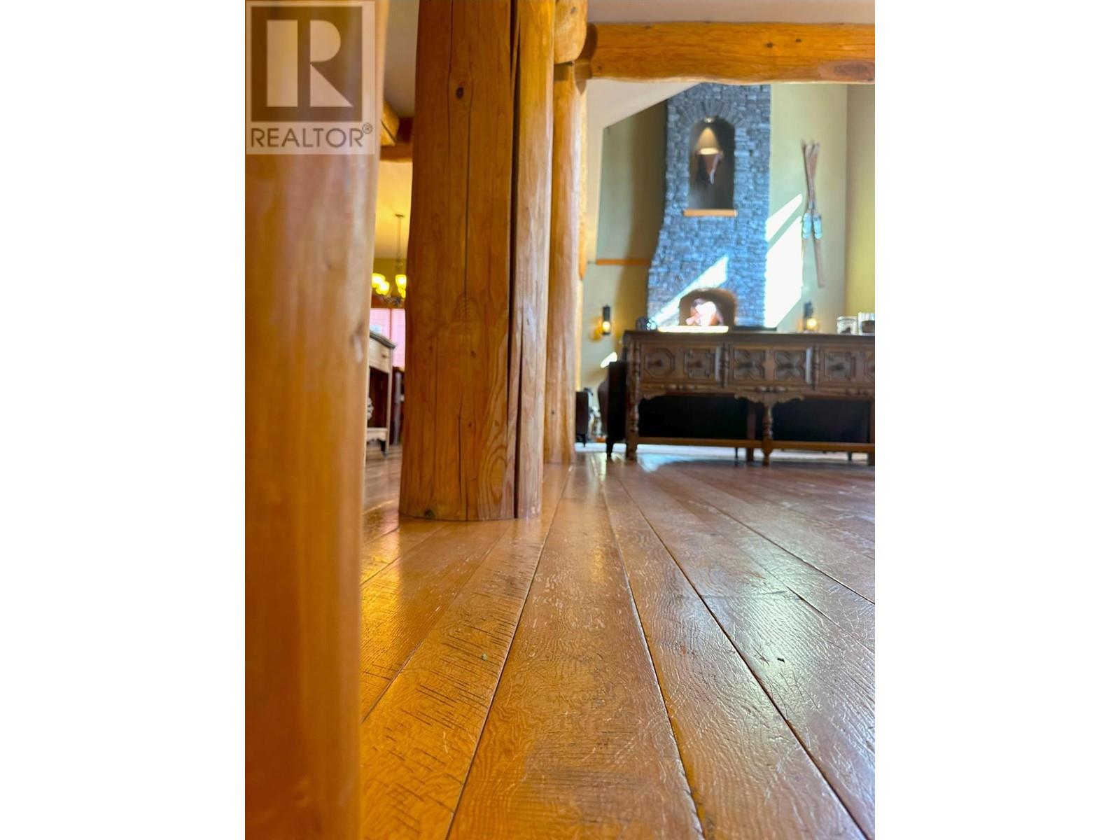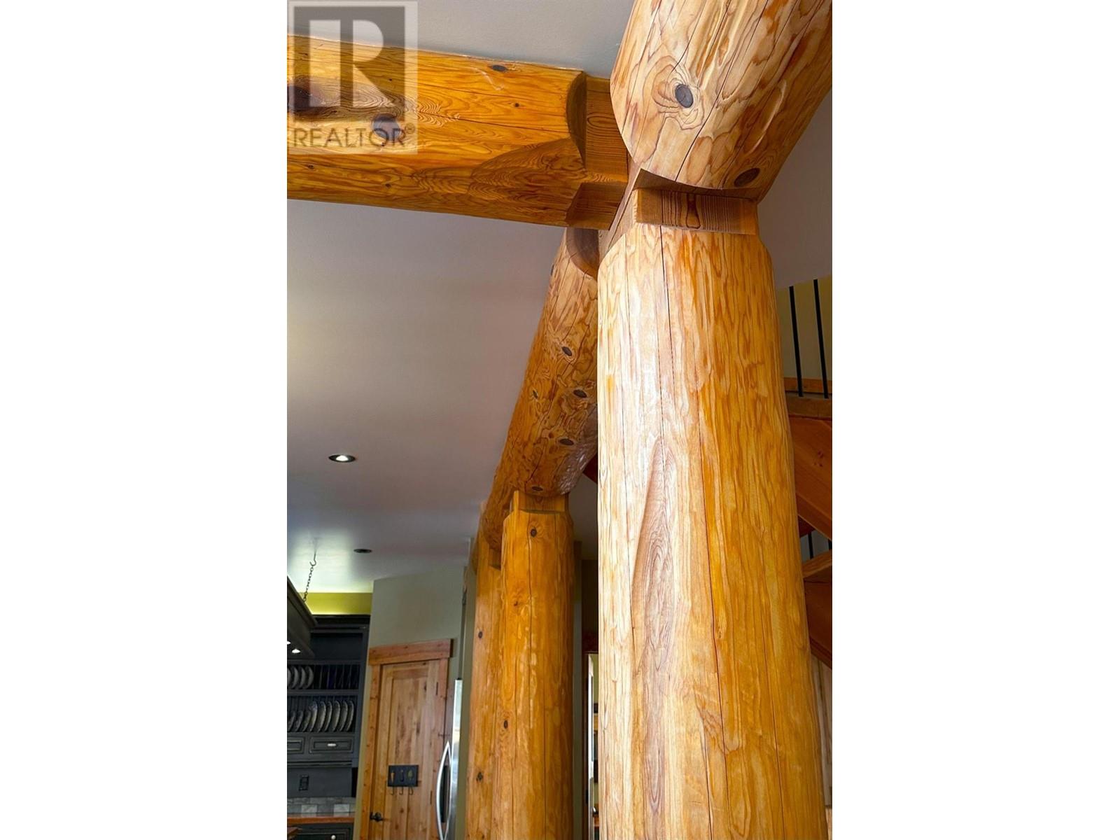$1,425,000
ID# 10327832
| Bathroom Total | 4 |
| Bedrooms Total | 5 |
| Half Bathrooms Total | 1 |
| Year Built | 2006 |
| Cooling Type | Central air conditioning |
| Flooring Type | Carpeted, Hardwood, Slate |
| Heating Type | Forced air |
| Stories Total | 3 |

Mark Davies
Personal Real Estate Corporation
e-Mail Mark Davies
office: 250.427.0070
cell: 250.427.0422
Visit Mark's Website
Listed on: November 08, 2024
On market: 7 days

| 4pc Ensuite bath | Second level | Measurements not available |
| Library | Second level | 16'0'' x 11'9'' |
| Bedroom | Second level | 13'4'' x 13'4'' |
| Bedroom | Second level | 12'3'' x 10'11'' |
| Primary Bedroom | Second level | 20'11'' x 13'7'' |
| 4pc Bathroom | Second level | Measurements not available |
| Storage | Basement | 7'5'' x 3'8'' |
| Games room | Basement | 12'4'' x 11'6'' |
| Bedroom | Basement | 10'6'' x 10'0'' |
| Bedroom | Basement | 14'3'' x 8'4'' |
| 4pc Bathroom | Basement | Measurements not available |
| Living room | Basement | 15'0'' x 14'0'' |
| Kitchen | Basement | 12'0'' x 11'10'' |
| Mud room | Main level | 15'0'' x 6'7'' |
| 2pc Bathroom | Main level | Measurements not available |
| Foyer | Main level | 7'10'' x 4'0'' |
| Living room | Main level | 17'0'' x 14'6'' |
| Dining room | Main level | 13'10'' x 12'5'' |
| Kitchen | Main level | 22'5'' x 12'4'' |




































































