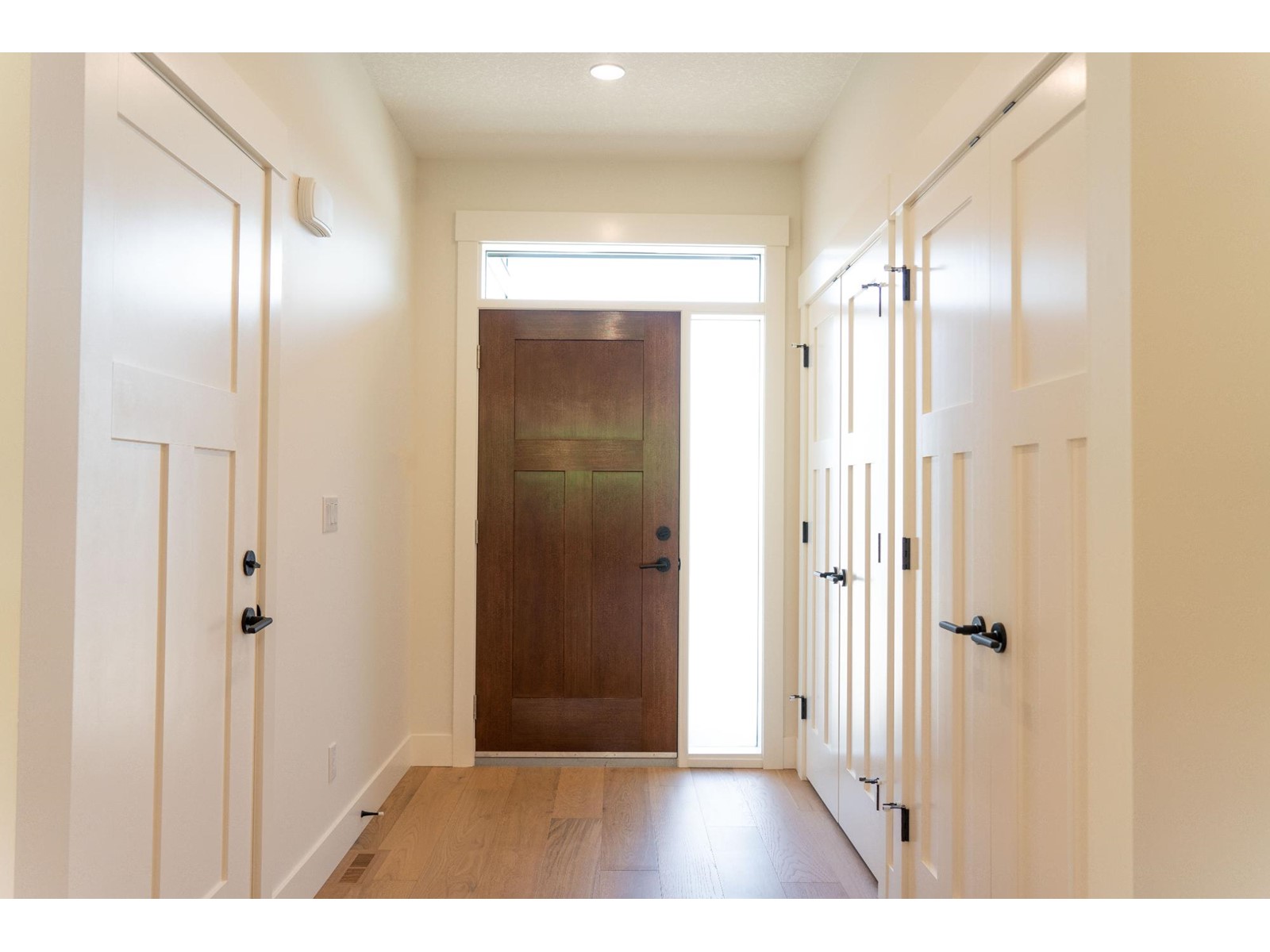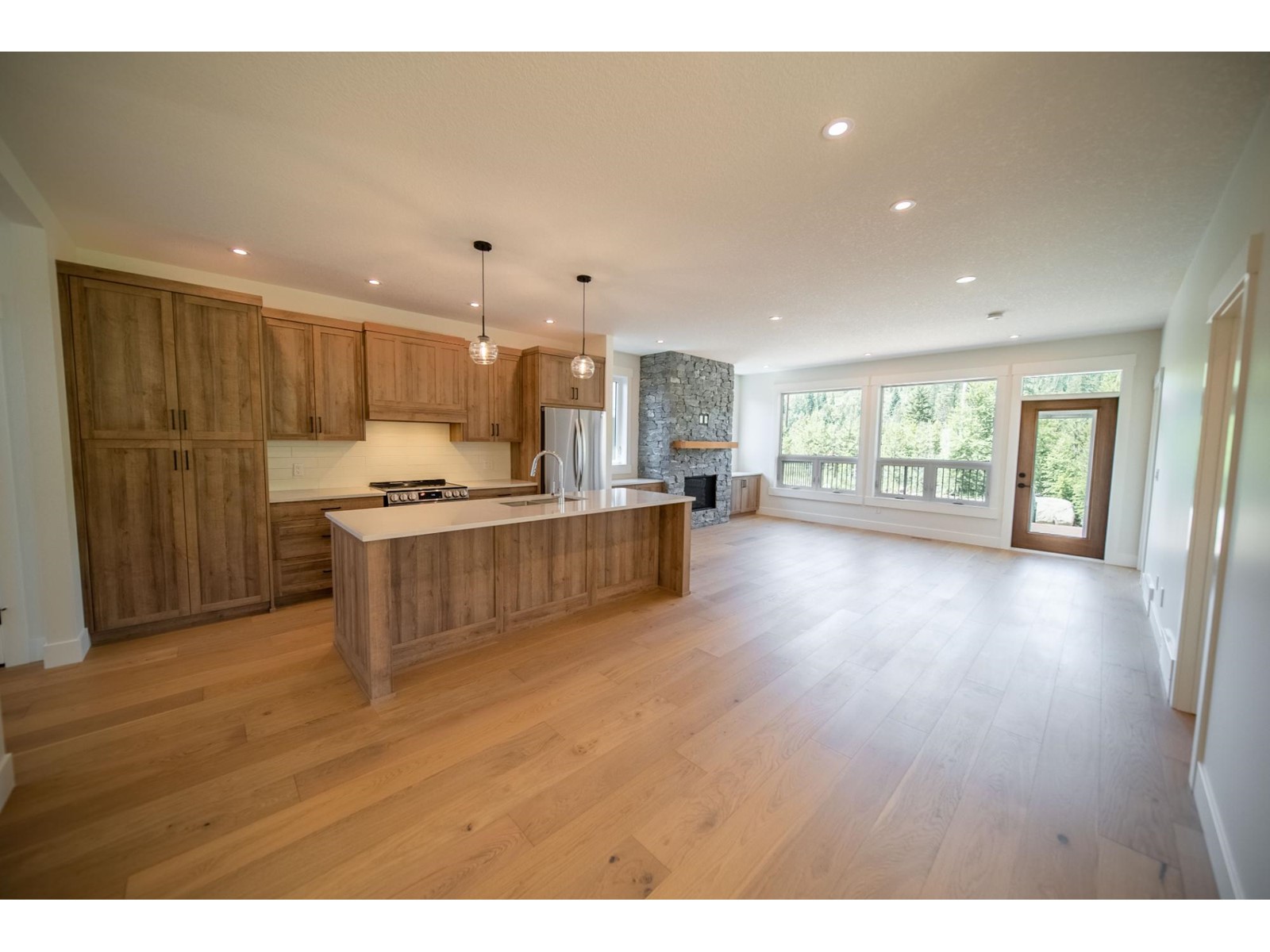$869,900
ID# 2480099
| Bathroom Total | 3 |
| Bedrooms Total | 3 |
| Year Built | 2025 |
| Flooring Type | Tile, Engineered hardwood |
| Heating Type | Forced air |
| Heating Fuel | Natural gas |

Hockley Real Estate Group, Isaac Hockley
Personal Real Estate Corporation
e-Mail Hockley Real Estate Group, Isaac Hockley
office: 250.426.8211
cell: 250.421.4935
Visit Hockley Real Estate Group,'s Website

Hockley Real Estate Group, Gabrielle Hockley
Real Estate Professional
e-Mail Hockley Real Estate Group, Gabrielle Hockley
o: 250.426.8211
c: 250.464.0340
Listed on: October 17, 2024
On market: 0 days

| Full bathroom | Lower level | Measurements not available |
| Recreation room | Lower level | 21'1 x 19'4 |
| Den | Lower level | 7'6 x 7'6 |
| Bedroom | Lower level | 14'4 x 9'10 |
| Bedroom | Lower level | 12'9 x 10'4 |
| Utility room | Lower level | 9 x 6'9 |
| Foyer | Main level | 7'6 x 6'11 |
| Kitchen | Main level | 14'11 x 10'6 |
| Dining room | Main level | 14'11 x 11 |
| Living room | Main level | 21'6 x 13'2 |
| Partial bathroom | Main level | Measurements not available |
| Laundry room | Main level | 11 x 4 |
| Primary Bedroom | Main level | 11'8 x 11 |
| Other | Main level | 7'2 x 4'9 |
| Ensuite | Main level | Measurements not available |




























