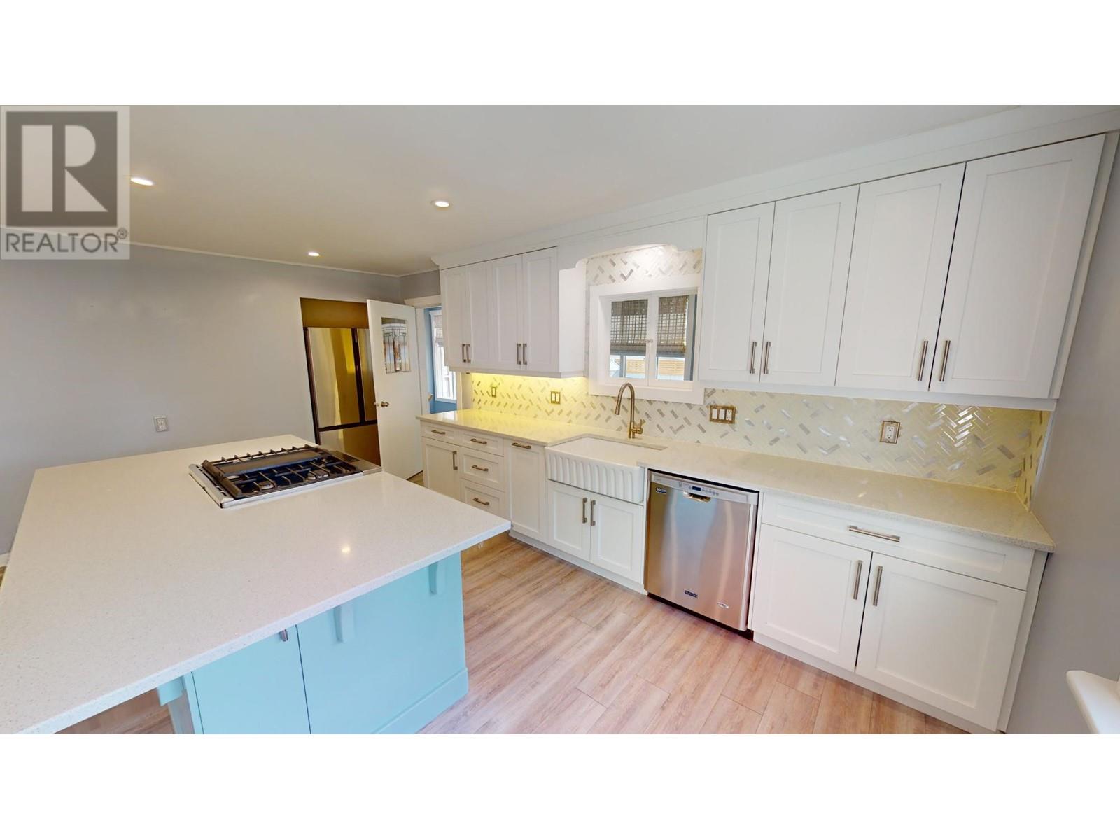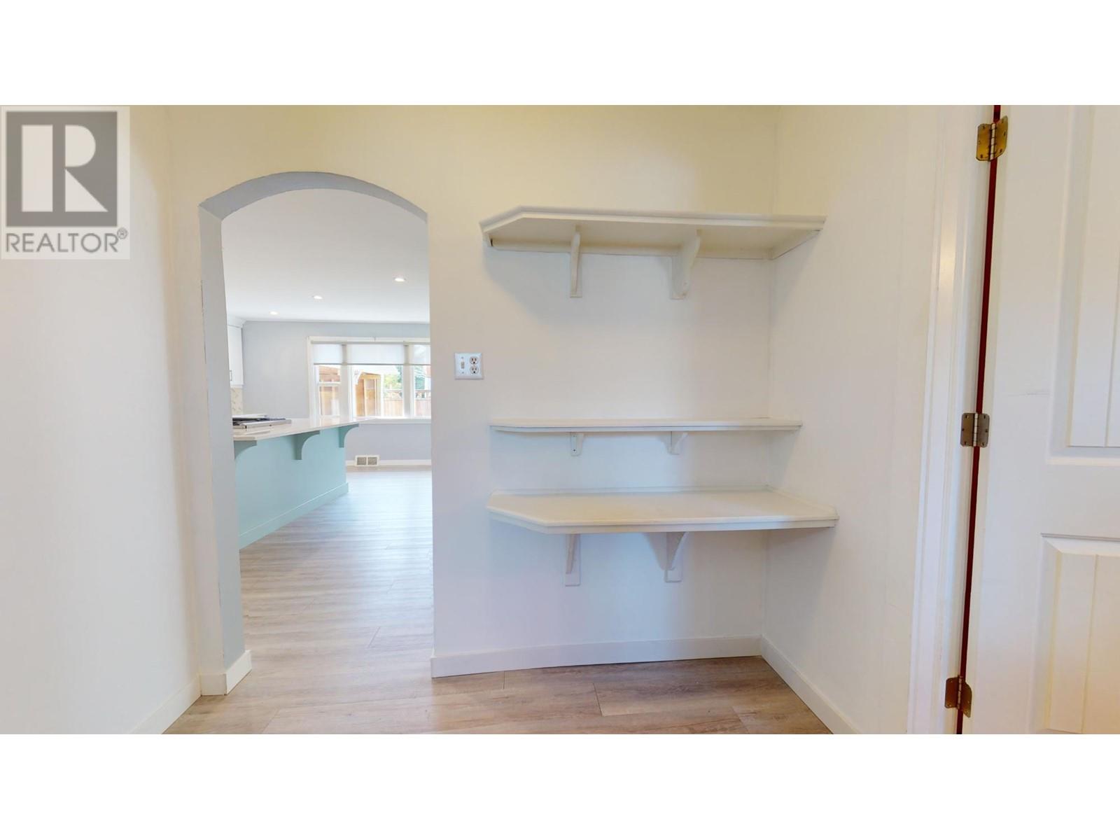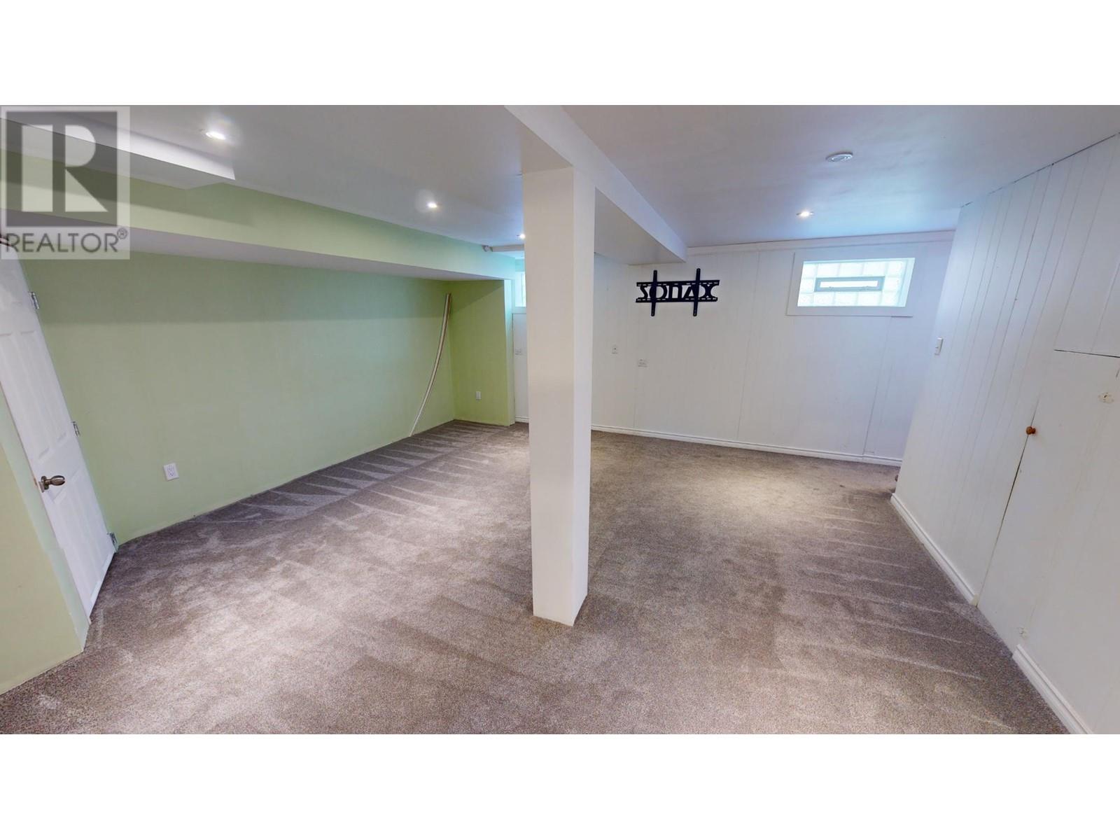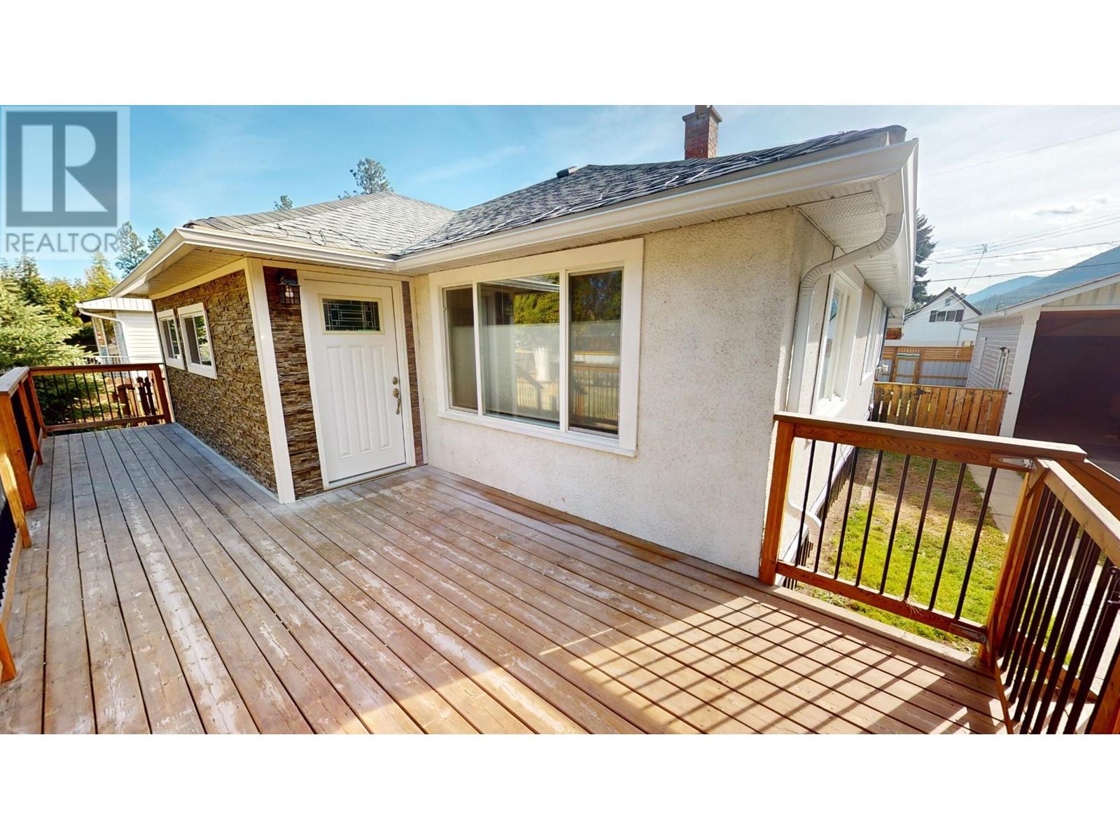$619,900
ID# 2479978
| Bathroom Total | 2 |
| Bedrooms Total | 3 |
| Half Bathrooms Total | 0 |
| Year Built | 1948 |
| Cooling Type | Central air conditioning |
| Flooring Type | Carpeted, Vinyl |
| Heating Type | Forced air |

The Wheeldon Group, Jason Wheeldon
Personal Real Estate Corporation
e-Mail The Wheeldon Group, Jason Wheeldon
office: 250.426.8211
cell: 250.426.9482
Visit The Wheeldon Group, 's Website

The Wheeldon Group, Kaytee Sharun
Real Estate Professional
e-Mail The Wheeldon Group, Kaytee Sharun
o: 250-420-2356
c: 250-919-0391
Visit The Wheeldon Group, 's Website
Listed on: October 09, 2024
On market: 43 days

| Bedroom | Basement | 12'7'' x 9'7'' |
| Family room | Basement | 16'11'' x 20'0'' |
| 4pc Bathroom | Basement | Measurements not available |
| Living room | Main level | 17'10'' x 15'9'' |
| Sunroom | Main level | 12'7'' x 4'9'' |
| Primary Bedroom | Main level | 13'0'' x 11'11'' |
| Bedroom | Main level | 10'11'' x 11'4'' |
| Kitchen | Main level | 17'10'' x 15'10'' |
| 4pc Bathroom | Main level | Measurements not available |







































