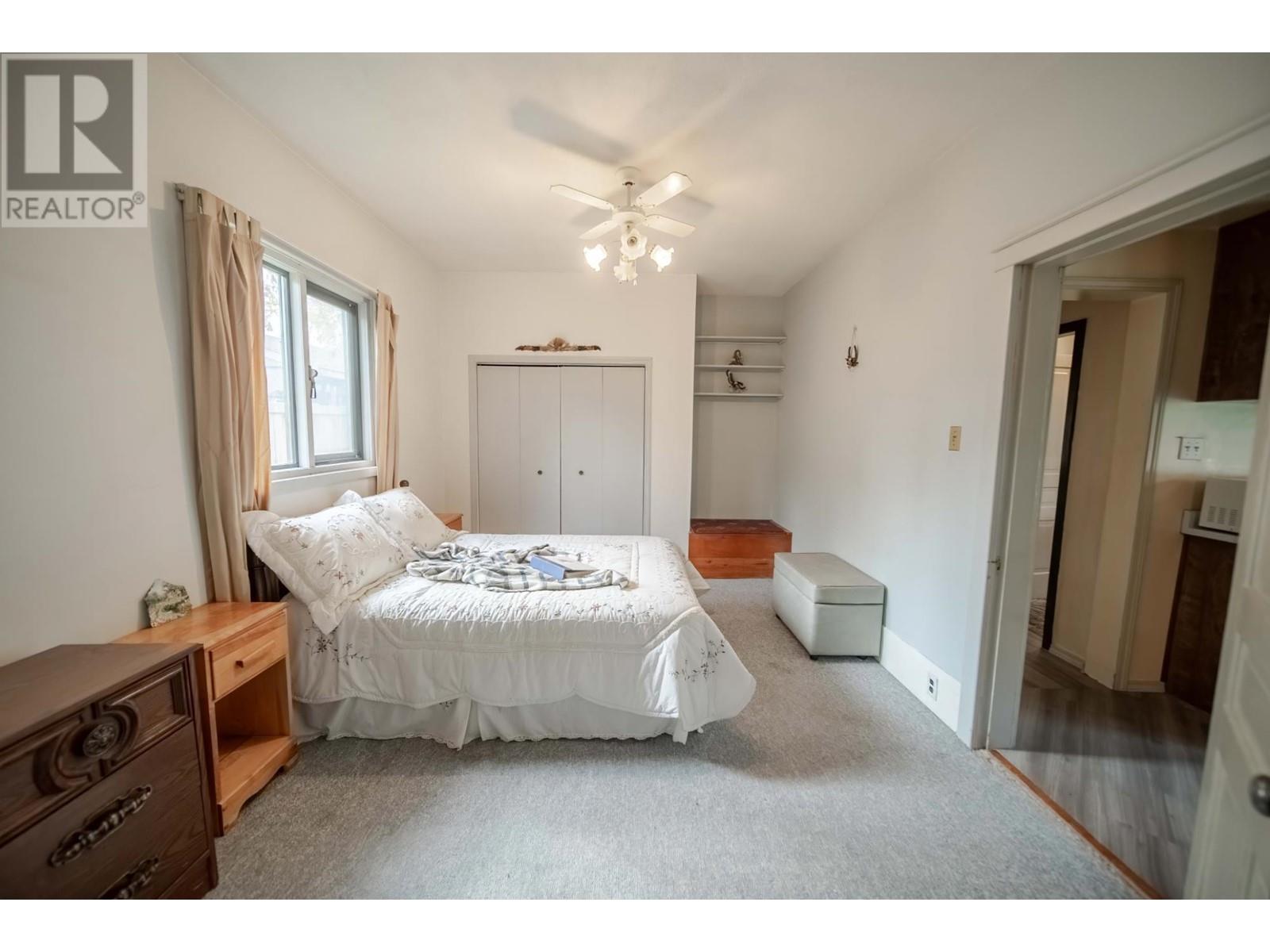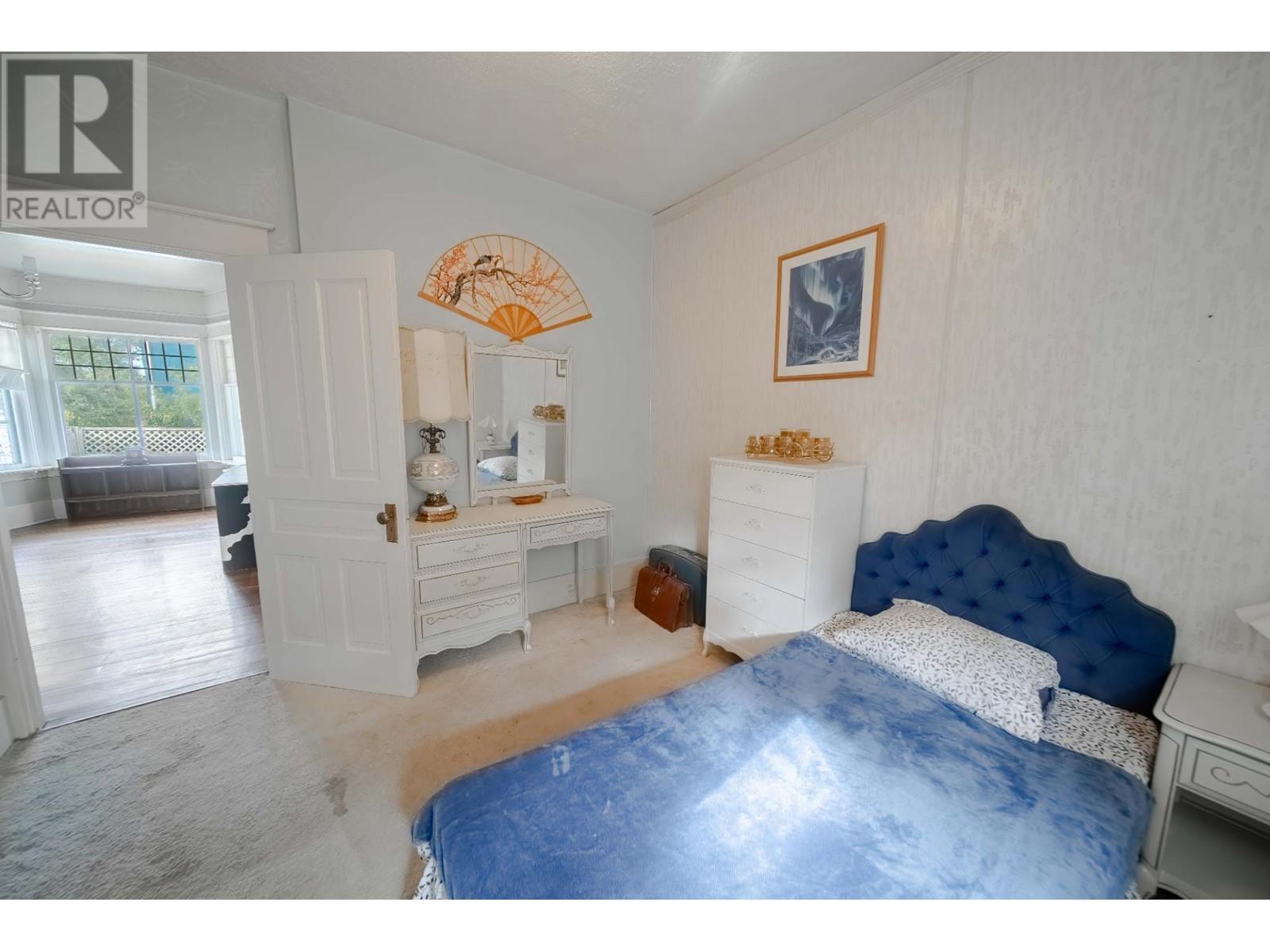$429,000
ID# 2479882
| Bathroom Total | 2 |
| Bedrooms Total | 4 |
| Half Bathrooms Total | 1 |
| Year Built | 1915 |
| Flooring Type | Hardwood, Mixed Flooring |
| Heating Type | Forced air |

Hockley Real Estate Group, Isaac Hockley
Personal Real Estate Corporation
e-Mail Hockley Real Estate Group, Isaac Hockley
office: 250.426.8211
cell: 250.421.4935
Visit Hockley Real Estate Group,'s Website

Hockley Real Estate Group, Gabrielle Hockley
Real Estate Professional
e-Mail Hockley Real Estate Group, Gabrielle Hockley
o: 250.426.8211
c: 250.464.0340
Listed on: October 03, 2024
On market: 49 days

| Utility room | Basement | 10'0'' x 8'2'' |
| Storage | Basement | 8'1'' x 6'3'' |
| Recreation room | Basement | 12'5'' x 12'0'' |
| Den | Basement | 10'3'' x 6'3'' |
| Kitchen | Main level | 16'10'' x 14'1'' |
| Foyer | Main level | 6'9'' x 4'3'' |
| 2pc Ensuite bath | Main level | Measurements not available |
| Bedroom | Main level | 9'8'' x 7'0'' |
| Bedroom | Main level | 14'7'' x 10'2'' |
| Laundry room | Main level | 4'9'' x 3'10'' |
| Primary Bedroom | Main level | 15'8'' x 10'8'' |
| Living room | Main level | 17'2'' x 14'0'' |
| Mud room | Main level | 14'6'' x 6'8'' |
| 4pc Bathroom | Main level | Measurements not available |
| Bedroom | Main level | 10'8'' x 10'8'' |
| Dining room | Main level | 17'2'' x 12'4'' |































