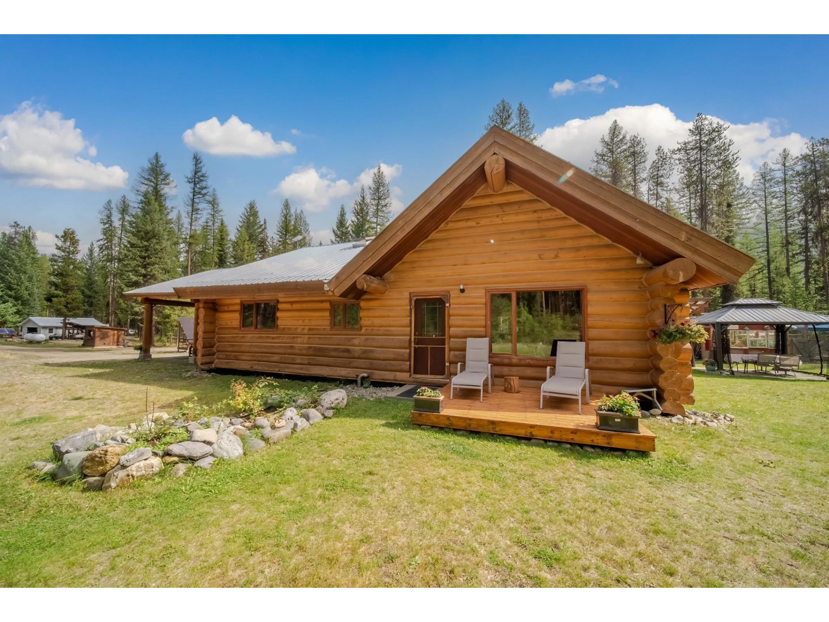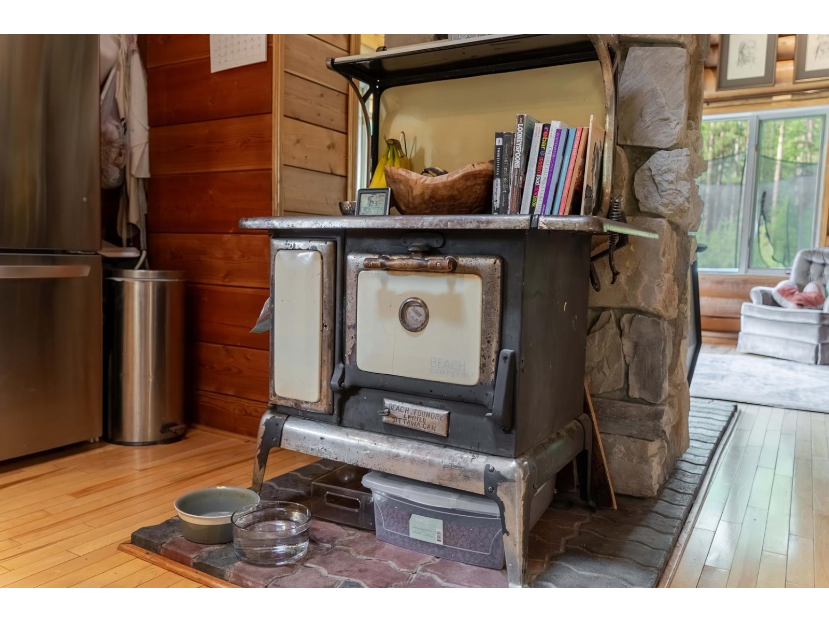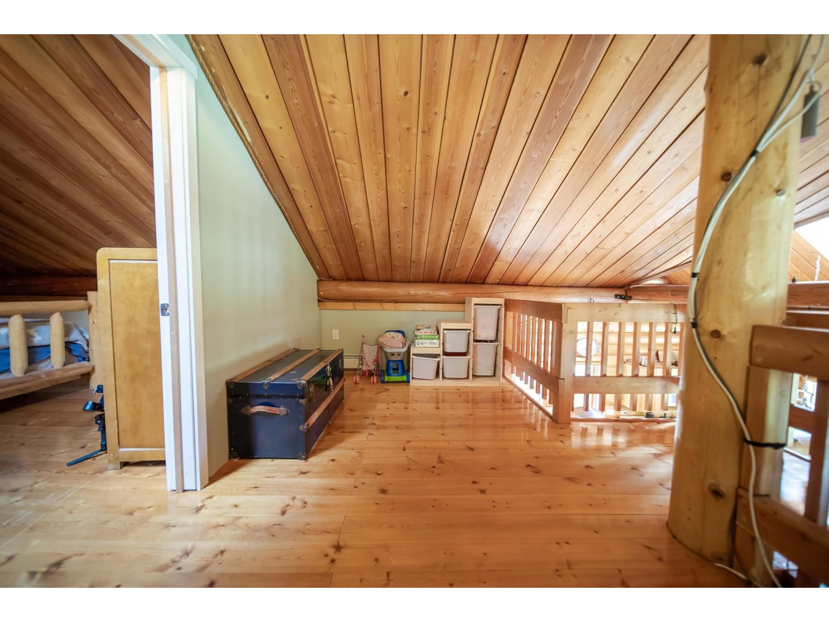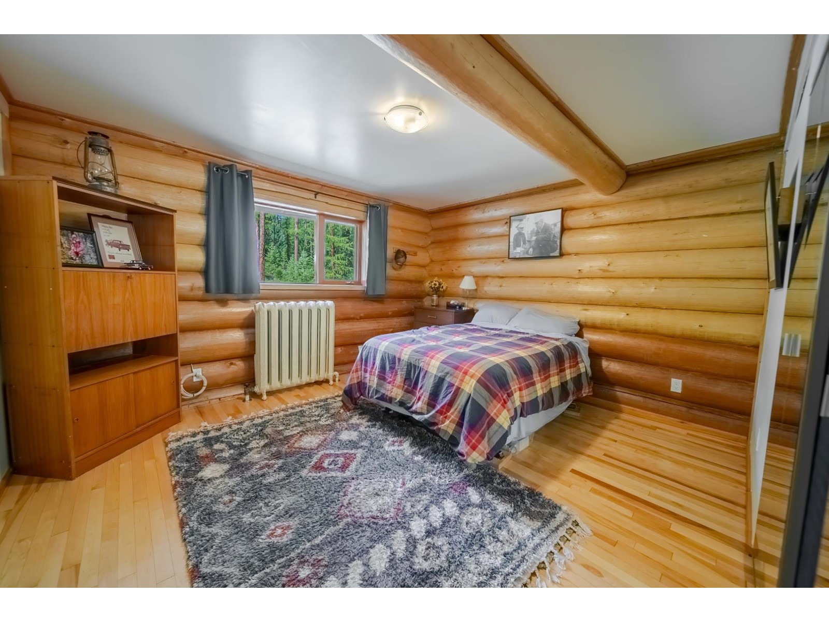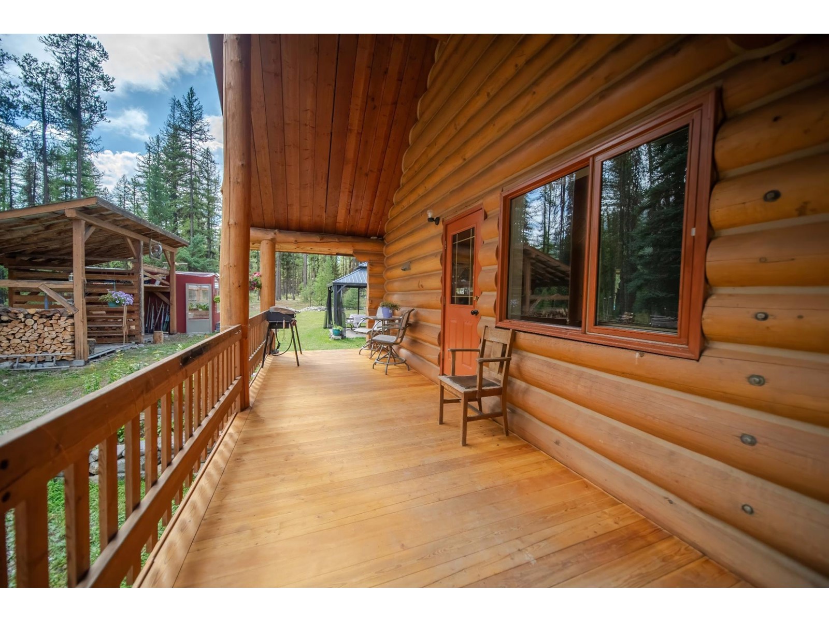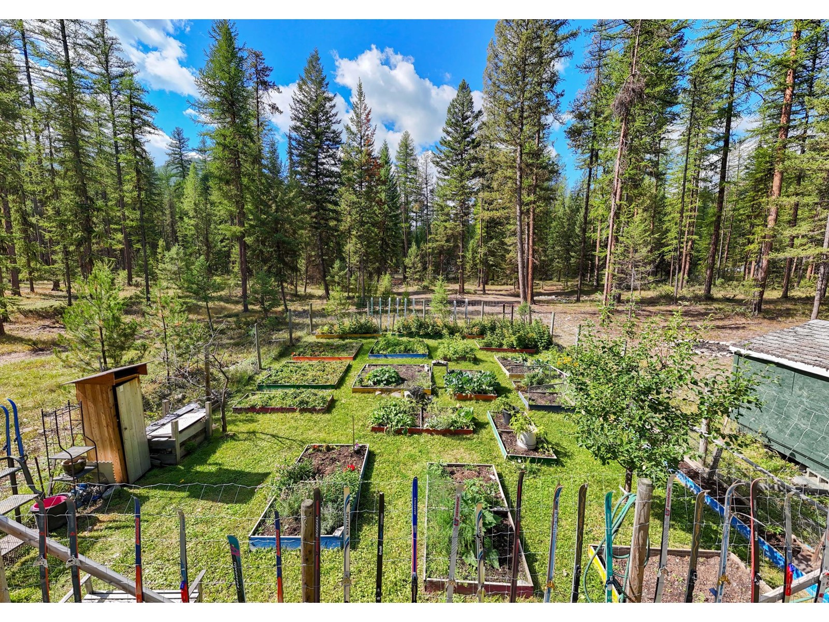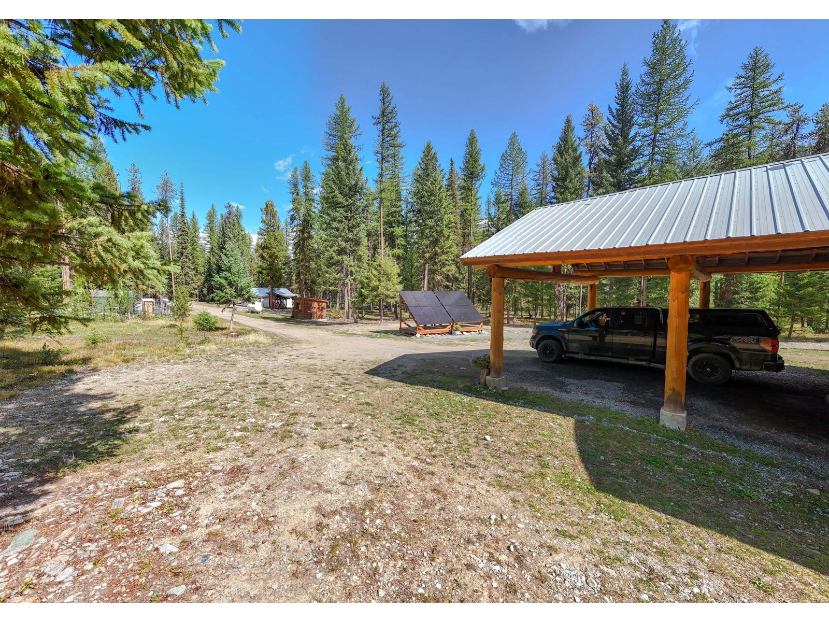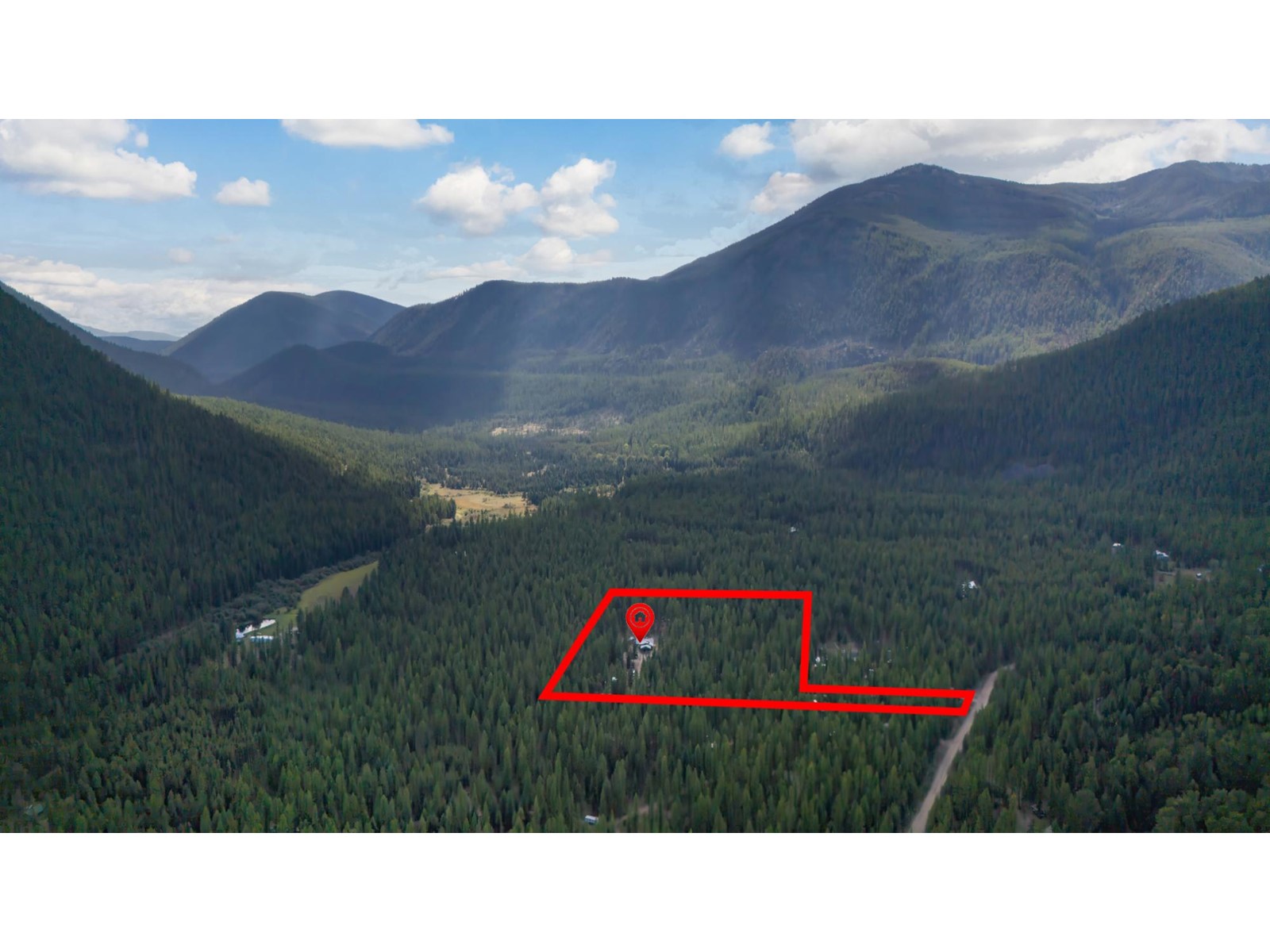$849,900
ID# 2479615
| Bathroom Total | 2 |
| Bedrooms Total | 3 |
| Year Built | 1999 |
| Flooring Type | Hardwood |
| Heating Type | Stove, Forced air |
| Heating Fuel | Propane, Wood |

Hockley Real Estate Group, Isaac Hockley
Personal Real Estate Corporation
e-Mail Hockley Real Estate Group, Isaac Hockley
office: 250.426.8211
cell: 250.421.4935
Visit Hockley Real Estate Group,'s Website

Hockley Real Estate Group, Gabrielle Hockley
Real Estate Professional
e-Mail Hockley Real Estate Group, Gabrielle Hockley
o: 250.426.8211
c: 250.464.0340
Listed on: September 19, 2024
On market: 28 days

| Bedroom | Above | 15'8 x 13'1 |
| Loft | Above | 15'9 x 8 |
| Kitchen | Main level | 14'2 x 8'5 |
| Dining room | Main level | 8'8 x 6'10 |
| Living room | Main level | 14'11 x 14'4 |
| Full bathroom | Main level | Measurements not available |
| Primary Bedroom | Main level | 13'10 x 13'2 |
| Ensuite | Main level | Measurements not available |
| Bedroom | Main level | 13'4 x 11'5 |
| Laundry room | Main level | 5'8 x 3'11 |
| Foyer | Main level | 9'7 x 5'4 |

