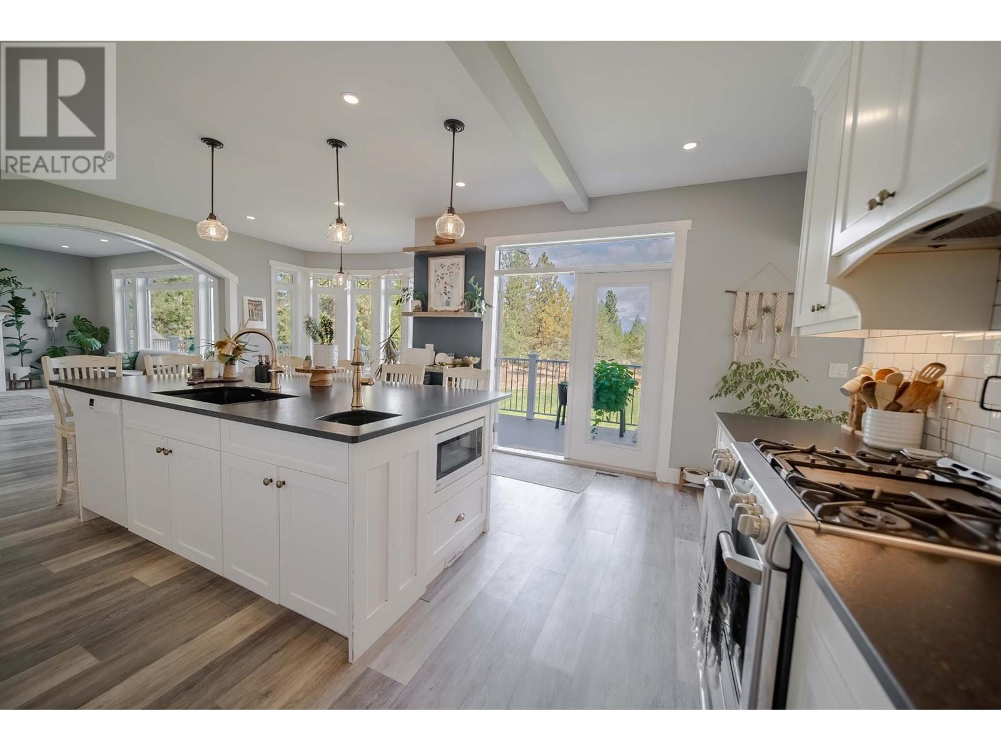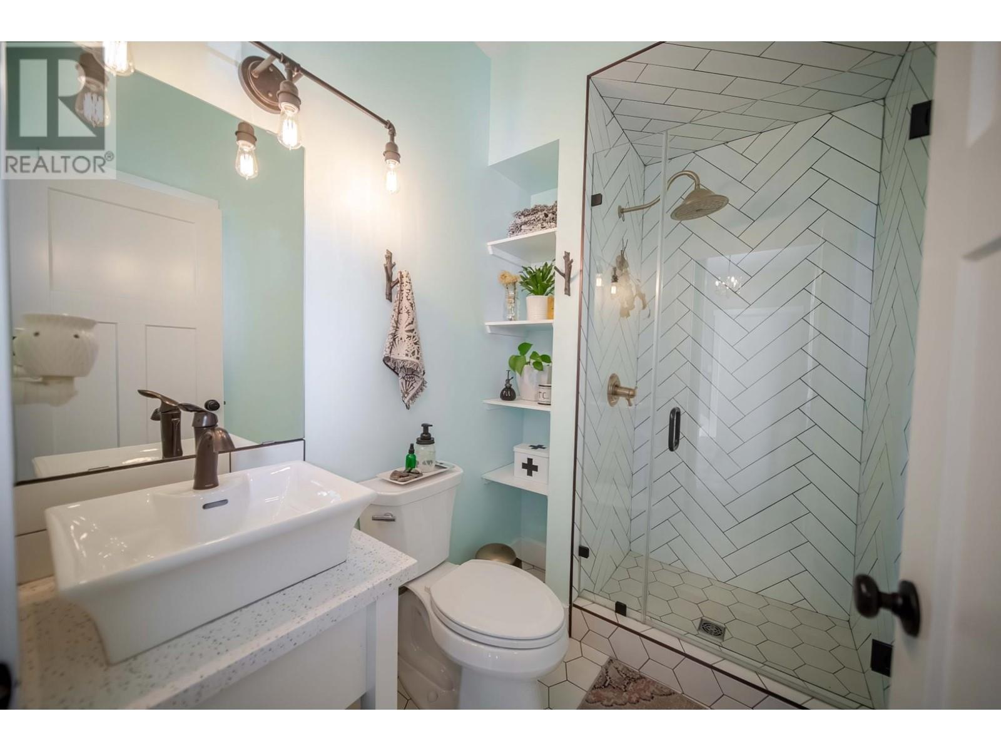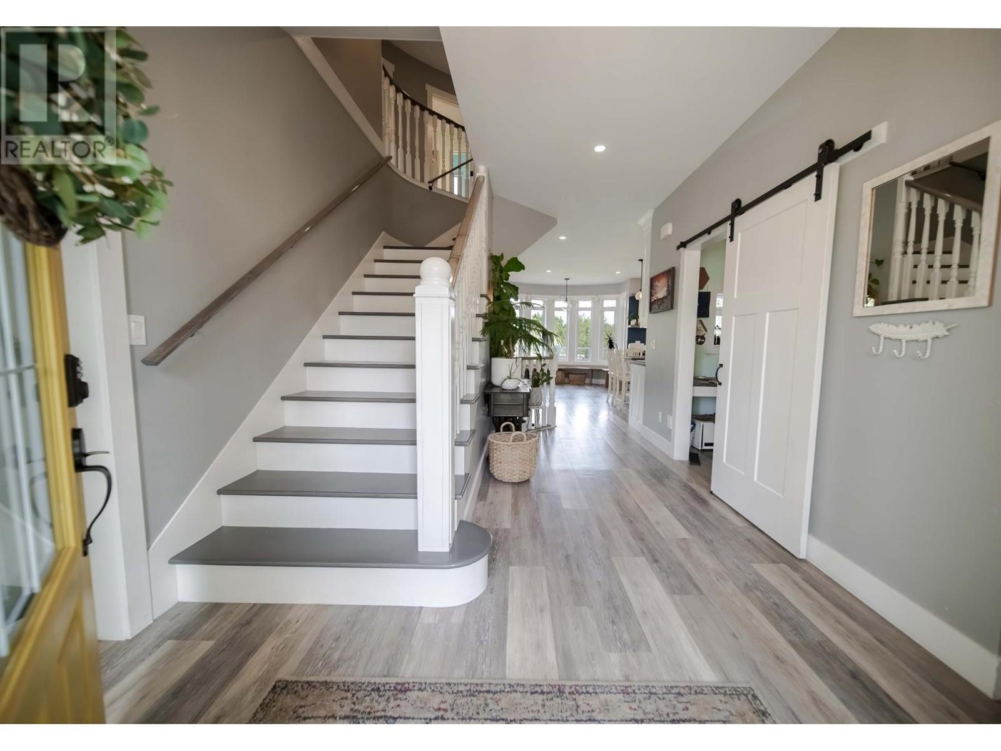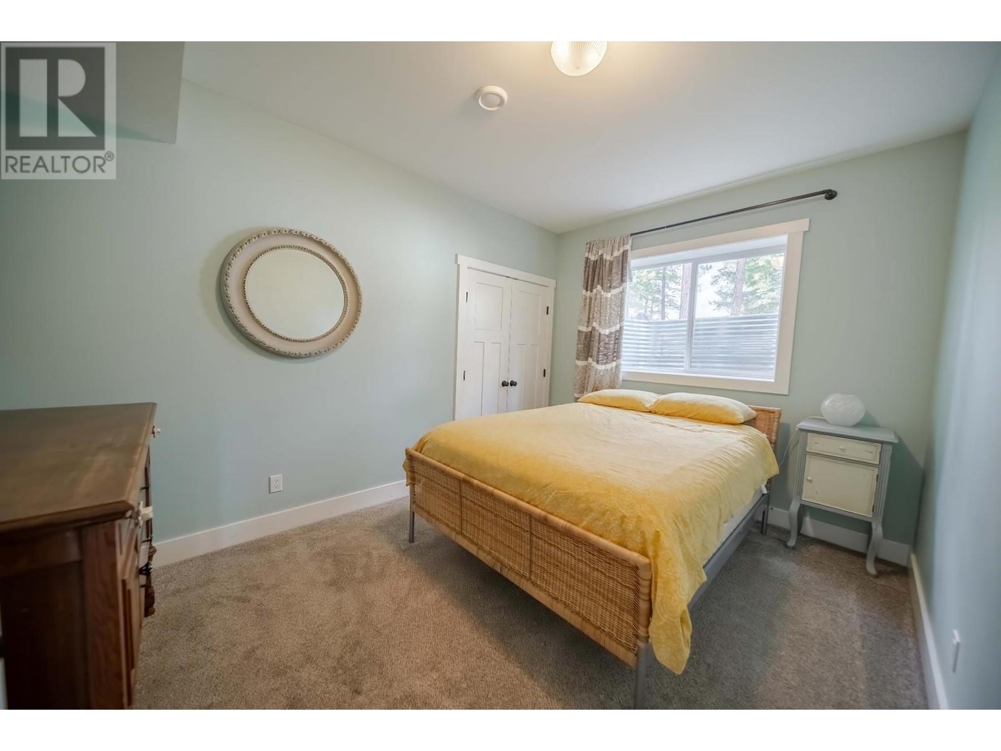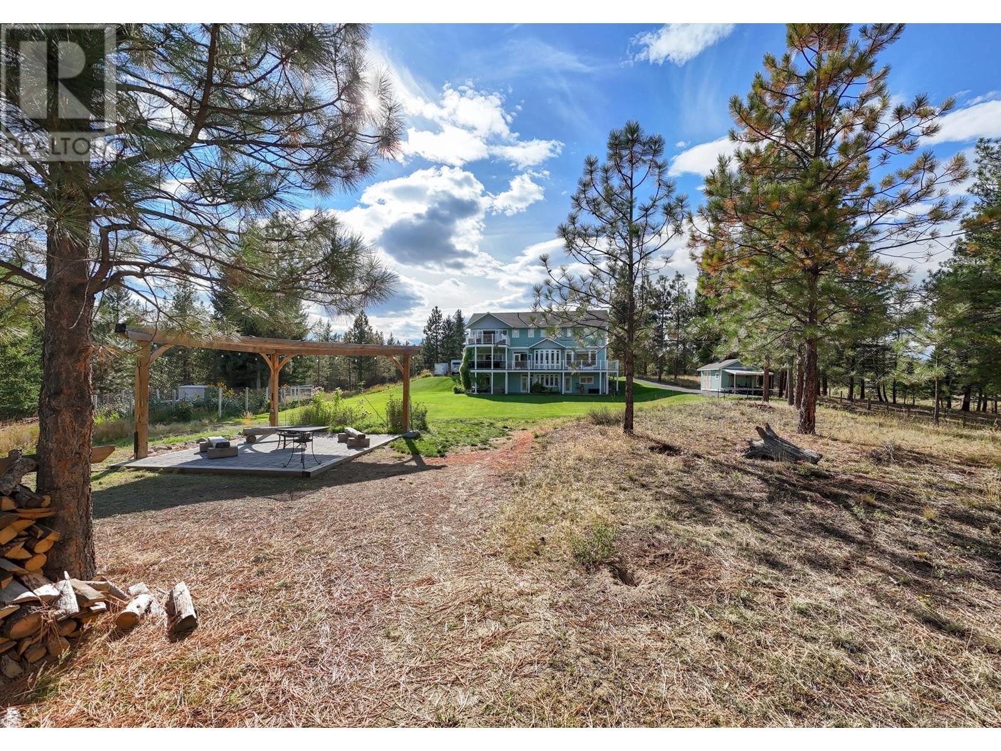$1,690,000
ID# 2479654
| Bedroom | Second level | 14'2'' x 10'11'' |
| Bedroom | Second level | 12'4'' x 10'4'' |
| Bedroom | Second level | 11'4'' x 13'6'' |
| Bedroom | Second level | 9'4'' x 14'7'' |
| 4pc Ensuite bath | Second level | Measurements not available |
| Loft | Second level | 32'10'' x 15'0'' |
| Primary Bedroom | Second level | 16'2'' x 16'6'' |
| Laundry room | Second level | 9'6'' x 7'10'' |
| 4pc Bathroom | Second level | Measurements not available |
| 4pc Bathroom | Second level | Measurements not available |
| Gym | Basement | 9'3'' x 15'0'' |
| Family room | Basement | 19'6'' x 19'4'' |
| Bedroom | Basement | 9'10'' x 13'6'' |
| Bedroom | Basement | 9'4'' x 11'4'' |
| Den | Basement | 11'2'' x 12'5'' |
| Storage | Basement | 6'4'' x 13'6'' |
| Recreation room | Basement | 9'3'' x 17'2'' |
| 4pc Bathroom | Basement | Measurements not available |
| Foyer | Main level | 12'8'' x 9'2'' |
| Bedroom | Main level | 11'9'' x 9'5'' |
| Den | Main level | 7'6'' x 8'6'' |
| Dining room | Main level | 14'10'' x 12'5'' |
| Pantry | Main level | 6'6'' x 4'10'' |
| Kitchen | Main level | 22'7'' x 12'5'' |
| Library | Main level | 14'4'' x 14'0'' |
| Living room | Main level | 16'10'' x 17'0'' |
| 4pc Bathroom | Main level | Measurements not available |








