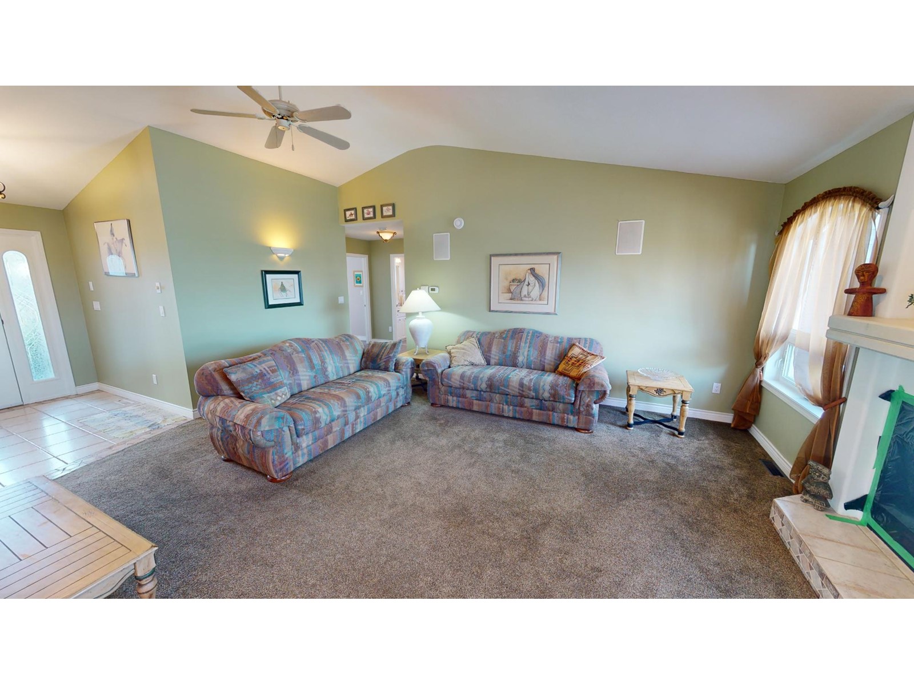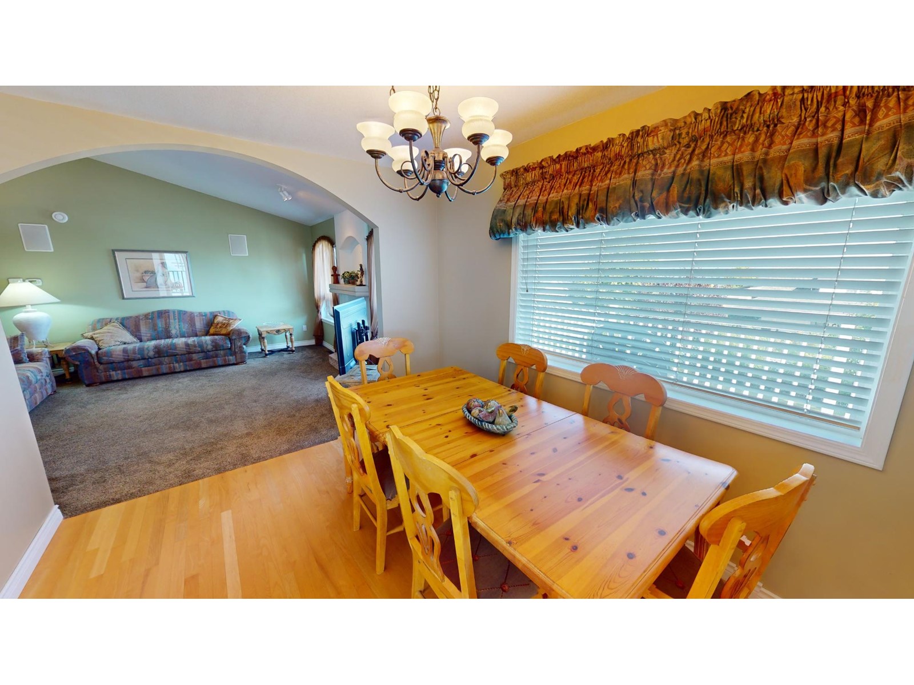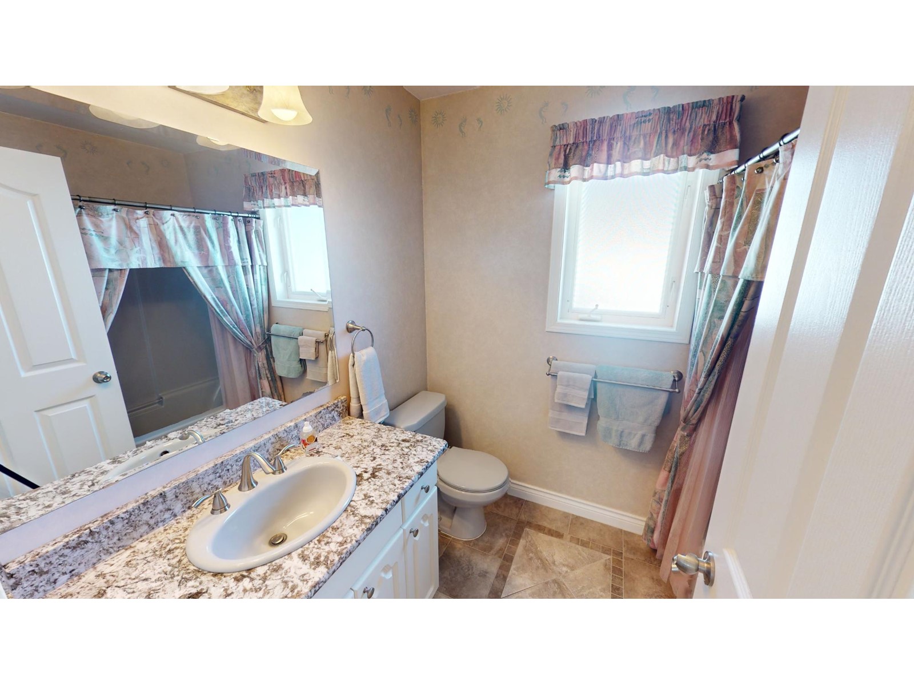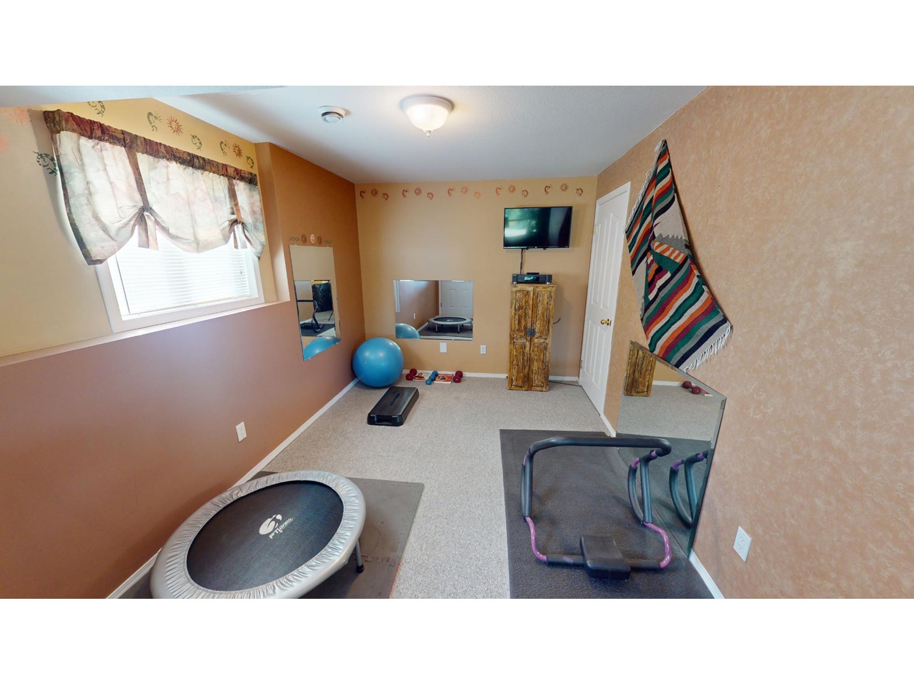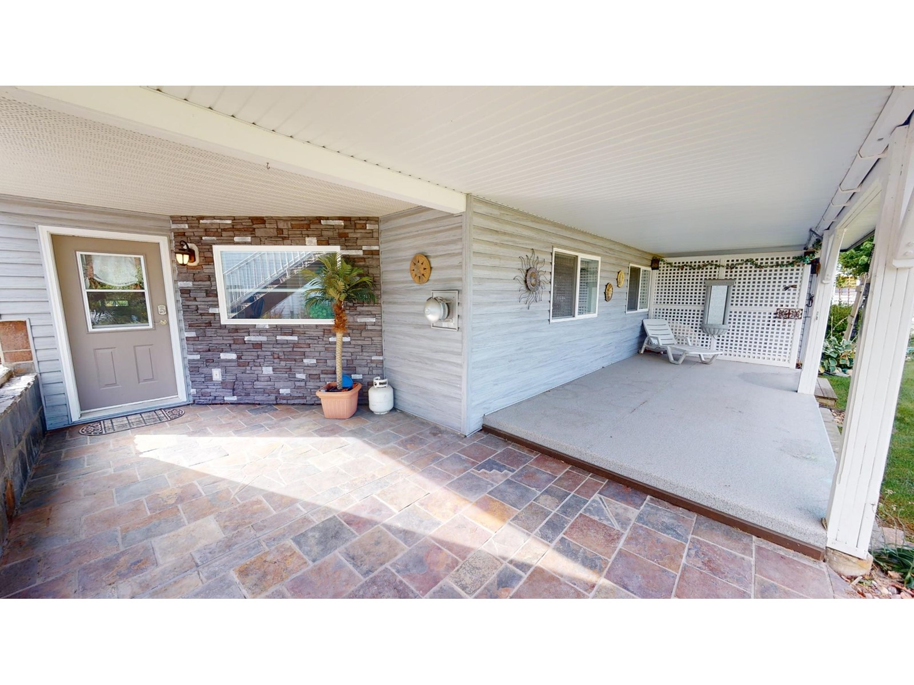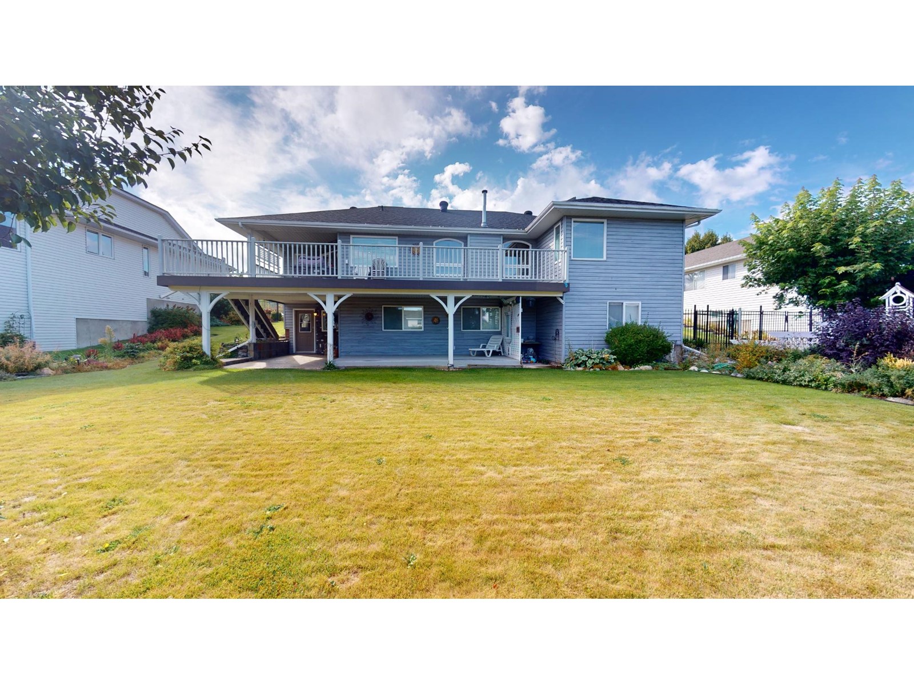$729,900
ID# 2479591
| Bathroom Total | 3 |
| Bedrooms Total | 5 |
| Year Built | 1994 |
| Flooring Type | Wall-to-wall carpet, Tile, Laminate |
| Heating Type | Forced air |
| Heating Fuel | Natural gas |

The Wheeldon Group, Jason Wheeldon
Personal Real Estate Corporation
e-Mail The Wheeldon Group, Jason Wheeldon
office: 250.426.8211
cell: 250.426.9482
Visit The Wheeldon Group, 's Website

The Wheeldon Group, Kaytee Sharun
Real Estate Professional
e-Mail The Wheeldon Group, Kaytee Sharun
o: 250-420-2356
c: 250-919-0391
Visit The Wheeldon Group, 's Website
Listed on: September 16, 2024
On market: 30 days

| Bedroom | Lower level | 12'6 x 12'5 |
| Bedroom | Lower level | 12'6 x 12'4 |
| Full bathroom | Lower level | Measurements not available |
| Recreation room | Lower level | 30'9 x 25'10 |
| Gym | Lower level | 9'3 x 12'9 |
| Storage | Lower level | 12'6 x 12 |
| Living room | Main level | 14'10 x 18'5 |
| Kitchen | Main level | 22'9 x 12'3 |
| Dining room | Main level | 10'9 x 9'9 |
| Bedroom | Main level | 10'8 x 12'3 |
| Bedroom | Main level | 10 x 12'11 |
| Full bathroom | Main level | Measurements not available |
| Primary Bedroom | Main level | 13 x 13'11 |
| Ensuite | Main level | Measurements not available |
| Other | Main level | 4'7 x 8'9 |
| Laundry room | Main level | 5'8 x 5'4 |




