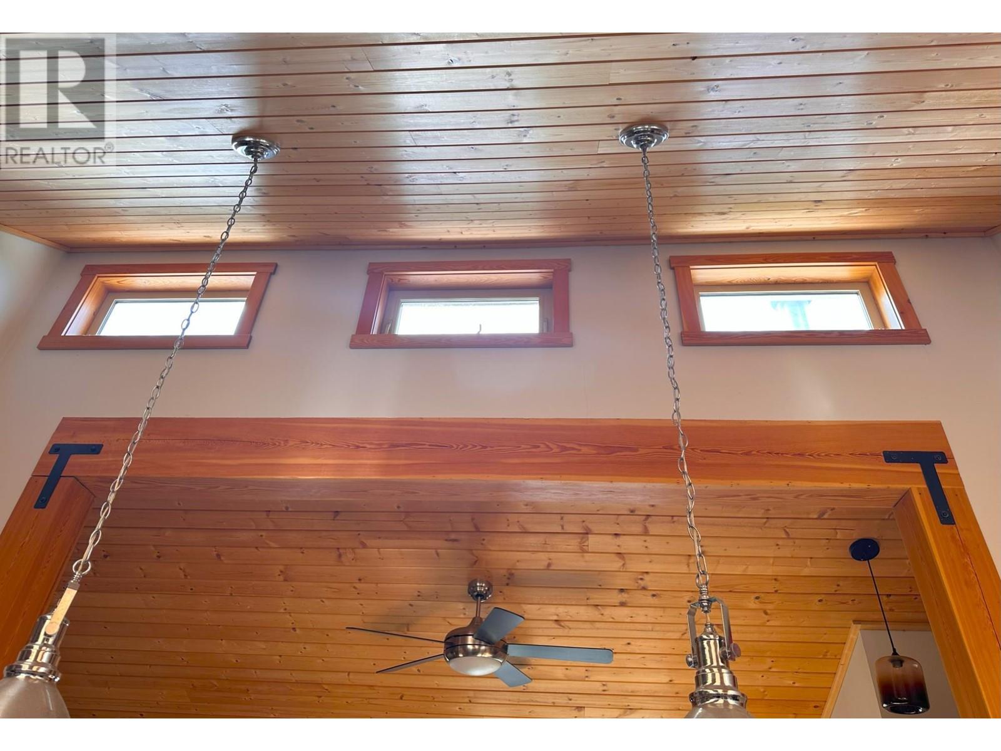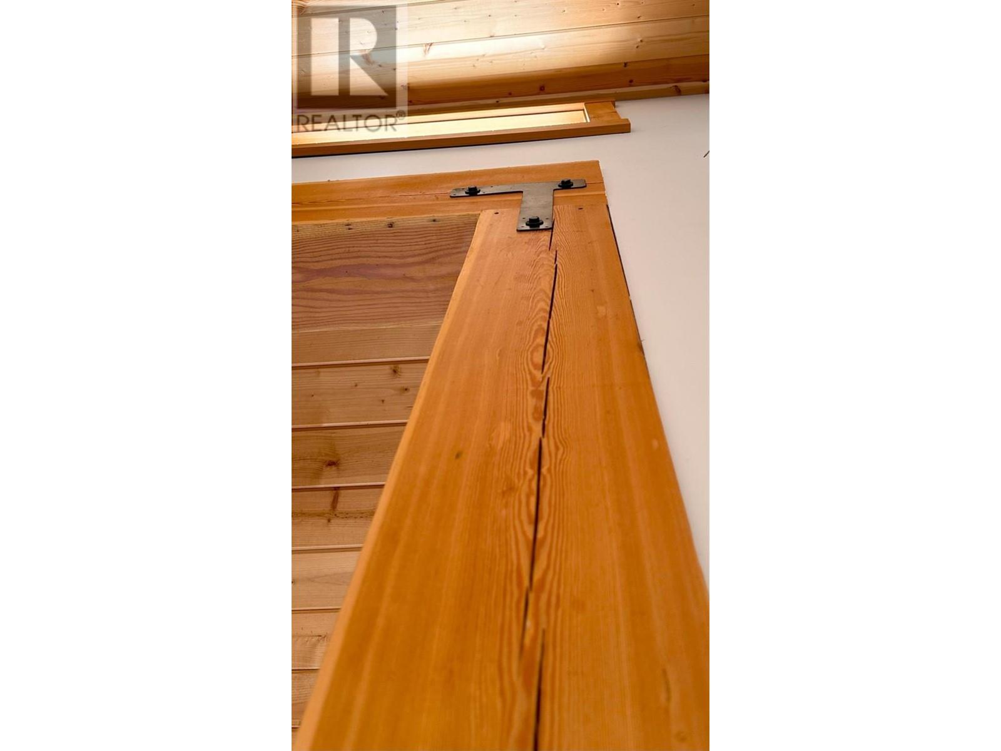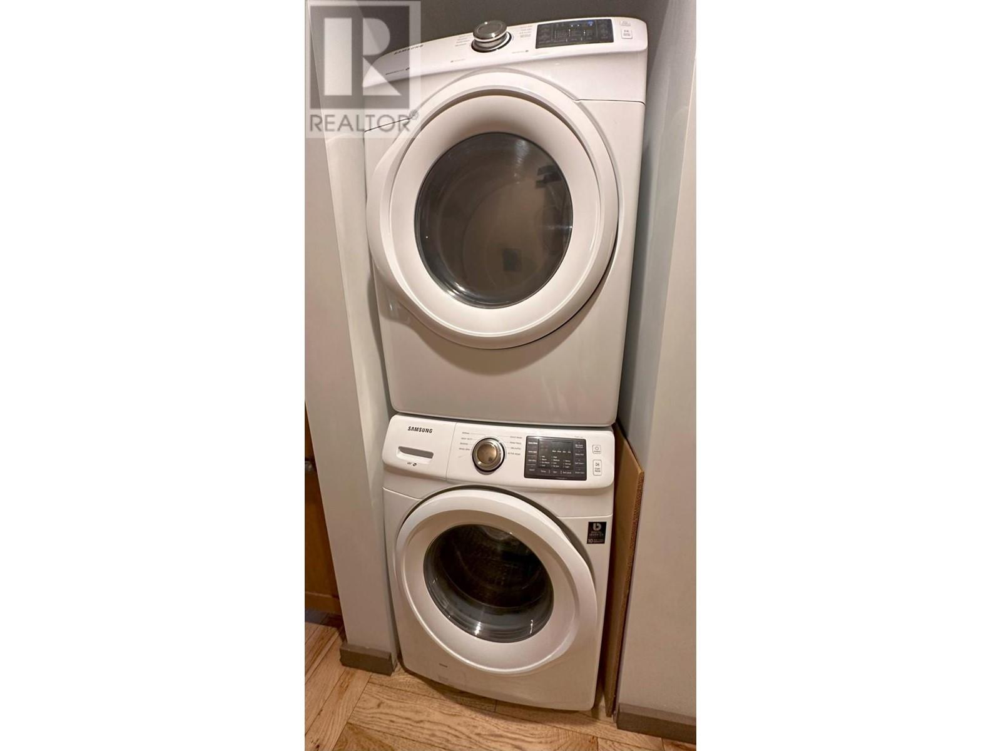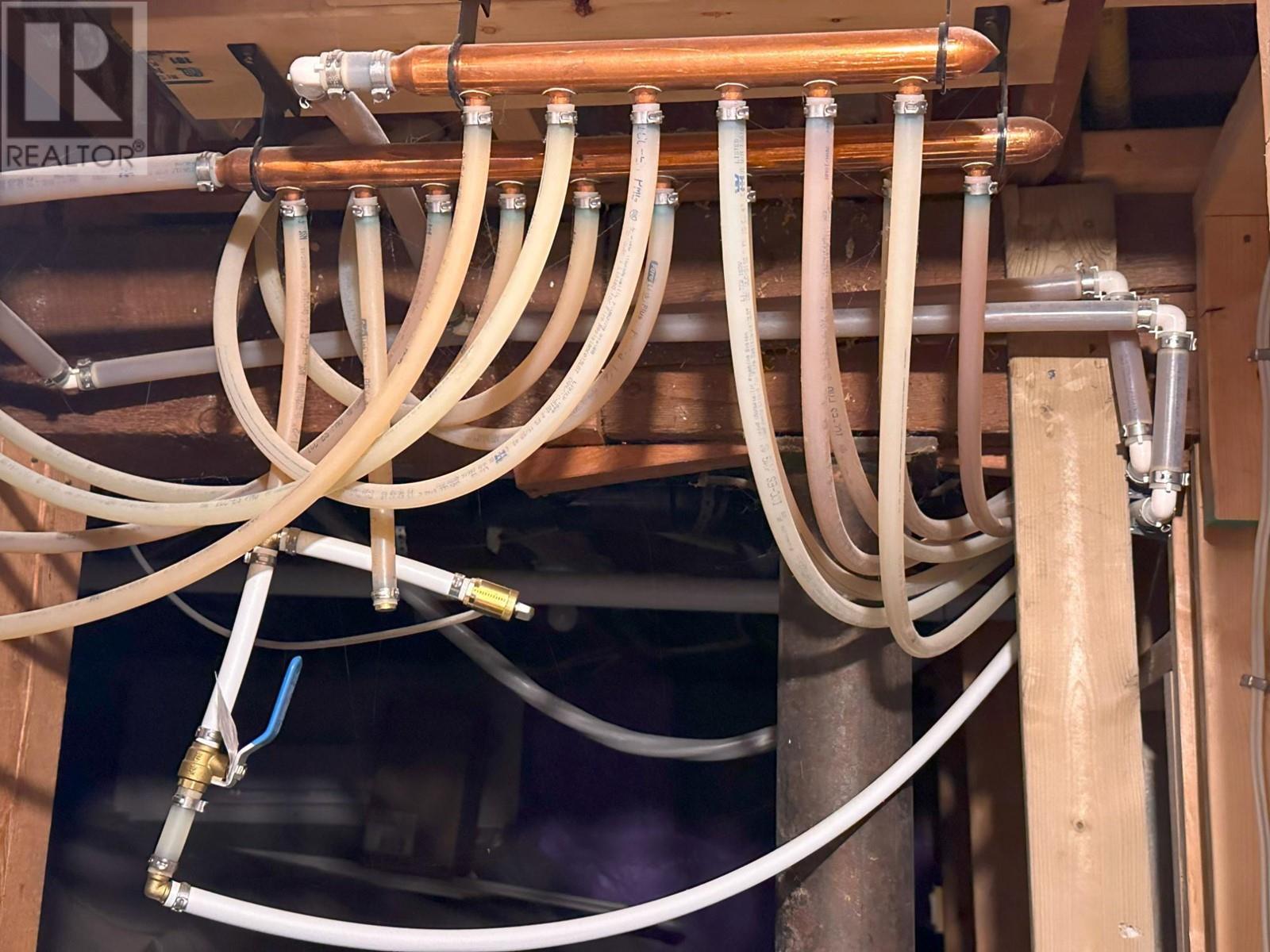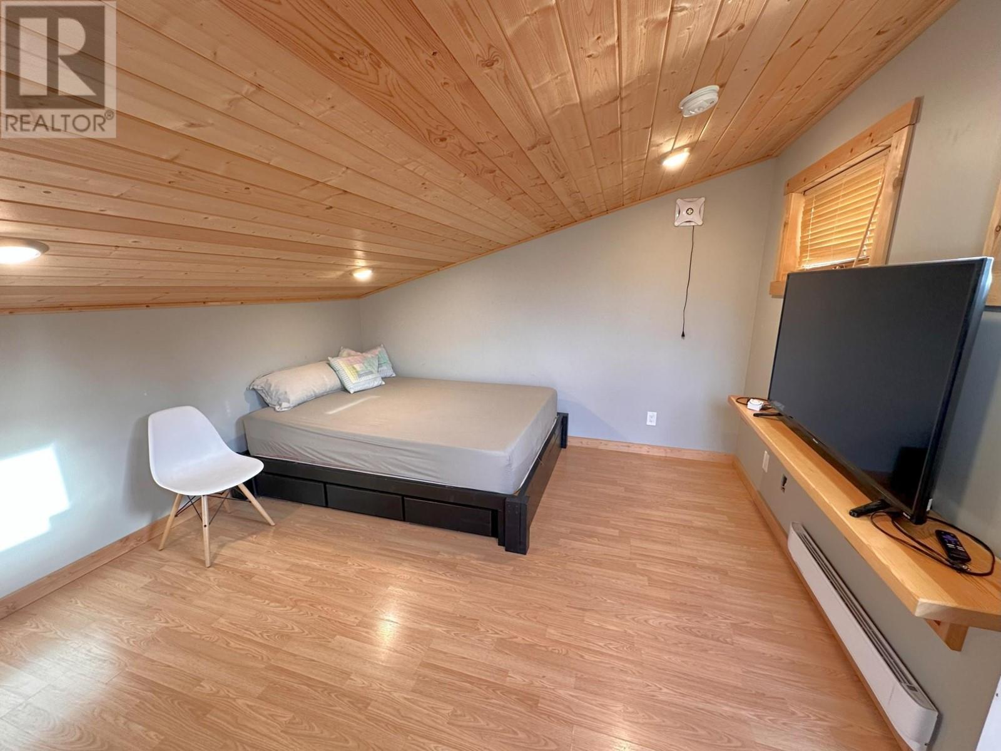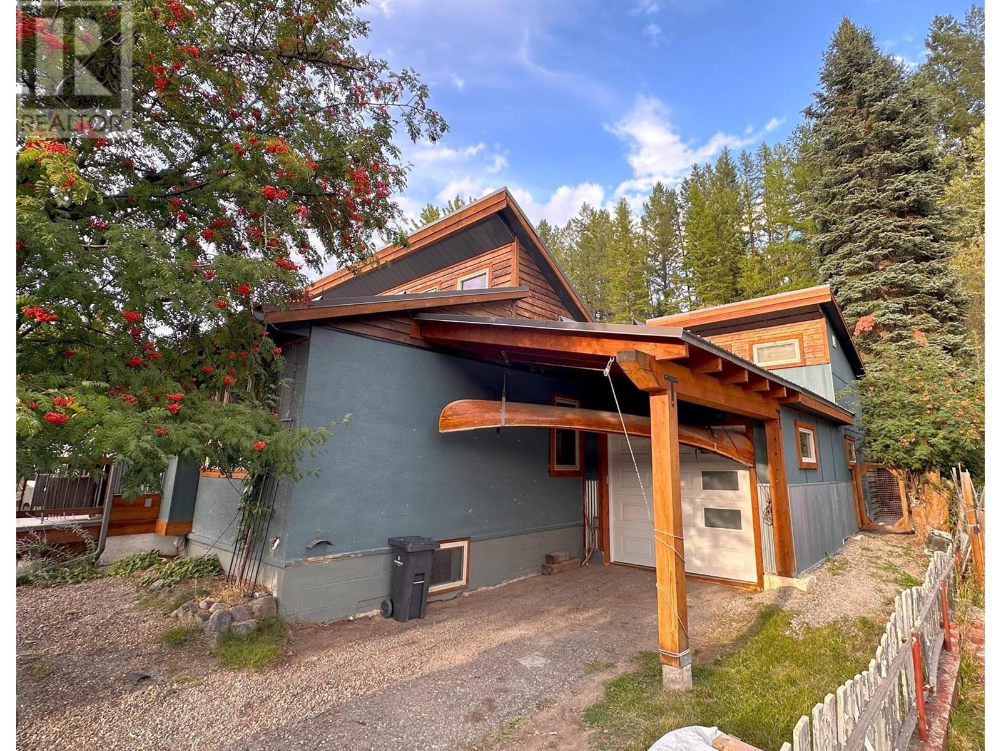$679,000
ID# 2479574
| Bathroom Total | 2 |
| Bedrooms Total | 4 |
| Half Bathrooms Total | 1 |
| Year Built | 1947 |
| Flooring Type | Cork, Hardwood, Tile |
| Heating Type | Baseboard heaters, In Floor Heating, Stove |
| Heating Fuel | Wood |

Mark Davies
Personal Real Estate Corporation
e-Mail Mark Davies
office: 250.427.0070
cell: 250.427.0422
Visit Mark's Website
Listed on: September 16, 2024
On market: 51 days

| Media | Basement | 12'0'' x 10'6'' |
| Bedroom | Basement | 12'0'' x 9'4'' |
| Bedroom | Lower level | 12'0'' x 12'0'' |
| Sauna | Lower level | 6'5'' x 4'2'' |
| Kitchen | Main level | 17'4'' x 11'9'' |
| Foyer | Main level | 7'4'' x 3'2'' |
| Dining room | Main level | 13'7'' x 11'0'' |
| Living room | Main level | 20'9'' x 11'5'' |
| Primary Bedroom | Main level | 11'0'' x 11'0'' |
| Bedroom | Main level | 11'5'' x 11'0'' |
| 2pc Bathroom | Main level | Measurements not available |
| 4pc Bathroom | Main level | Measurements not available |








