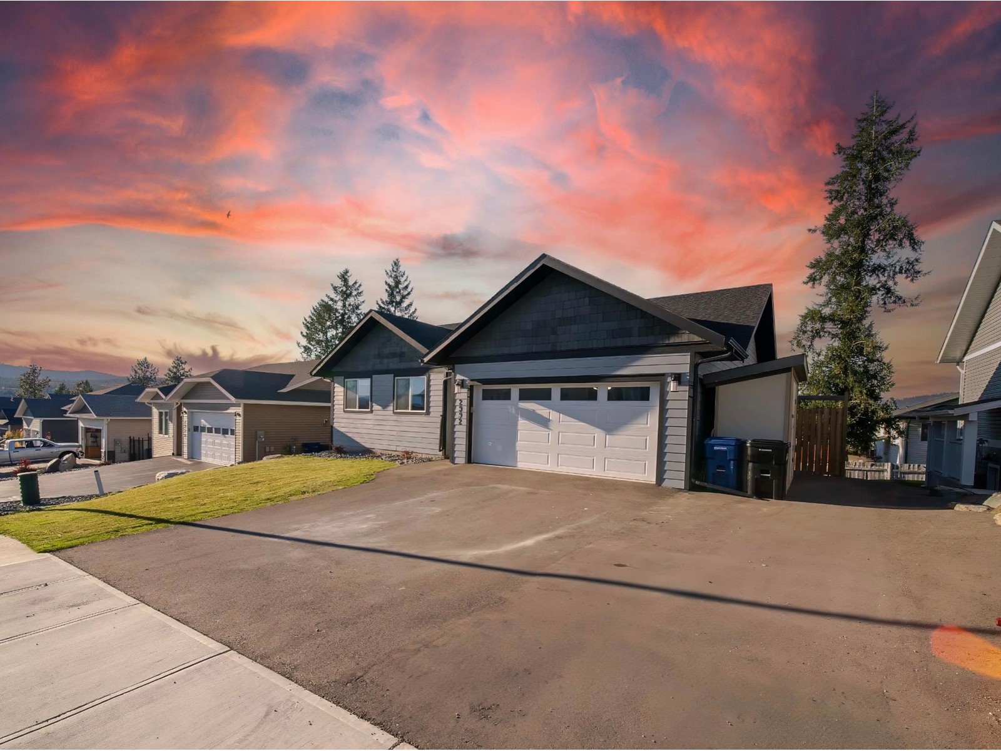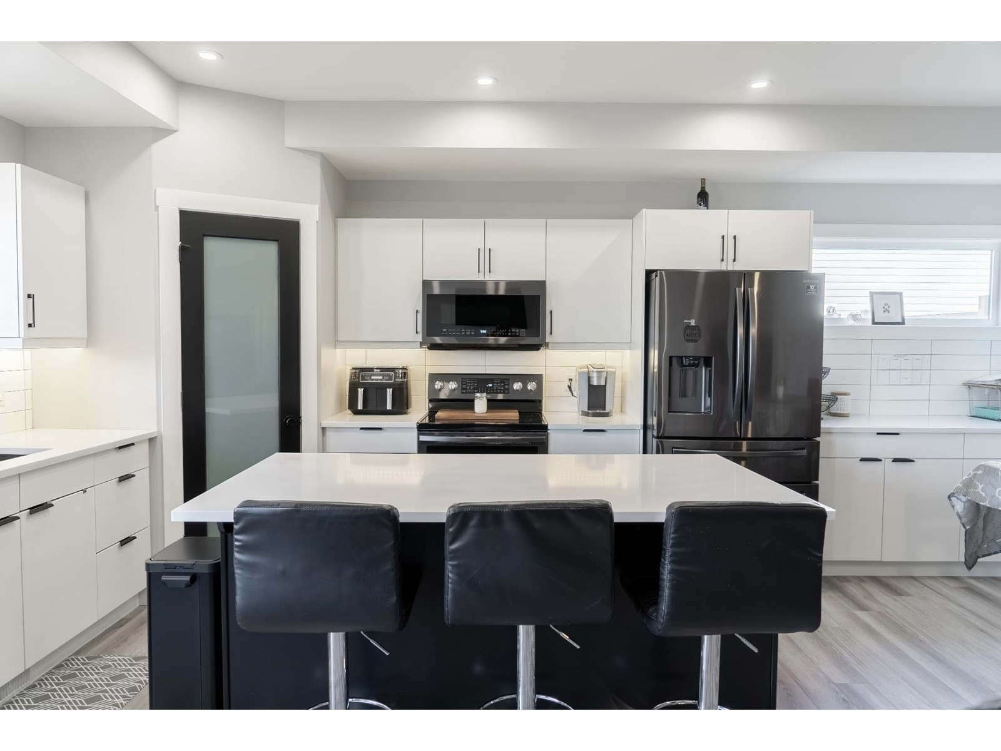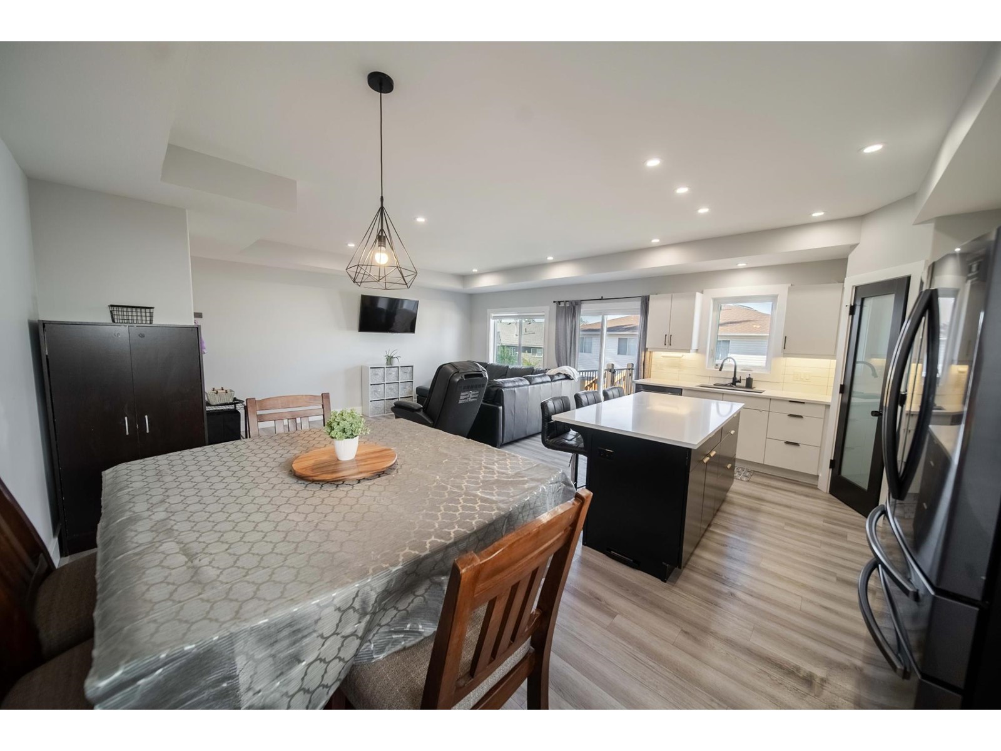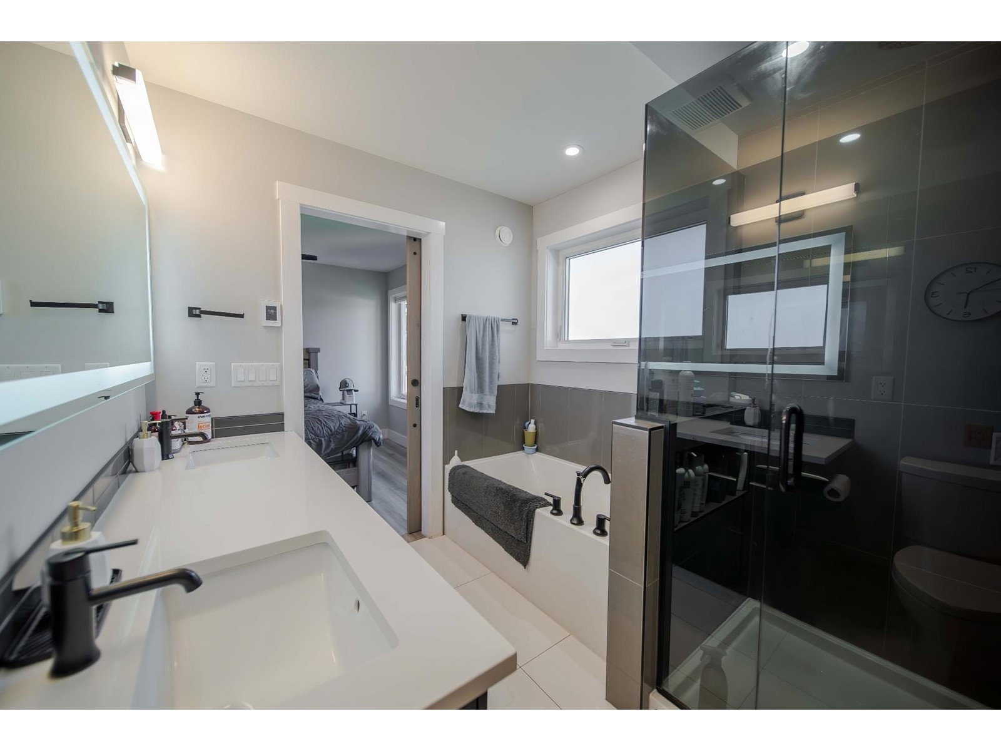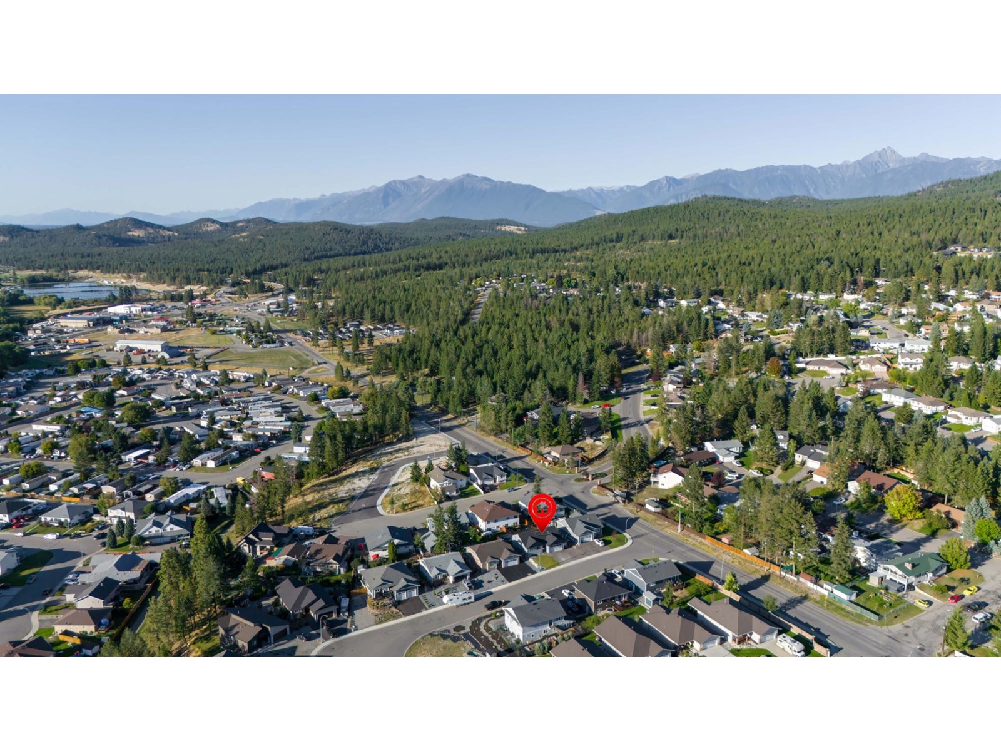$768,900
ID# 2479398
| Bathroom Total | 3 |
| Bedrooms Total | 5 |
| Year Built | 2020 |
| Flooring Type | Tile, Vinyl |
| Heating Type | Forced air |
| Heating Fuel | Natural gas |

Hockley Real Estate Group, Isaac Hockley
Personal Real Estate Corporation
e-Mail Hockley Real Estate Group, Isaac Hockley
office: 250.426.8211
cell: 250.421.4935
Visit Hockley Real Estate Group,'s Website

Hockley Real Estate Group, Gabrielle Hockley
Real Estate Professional
e-Mail Hockley Real Estate Group, Gabrielle Hockley
o: 250.426.8211
c: 250.464.0340
Listed on: September 05, 2024
On market: 11 days

| Bedroom | Lower level | 11'2 x 12'2 |
| Bedroom | Lower level | 12'2 x 11'2 |
| Full bathroom | Lower level | Measurements not available |
| Recreation room | Lower level | 23'4 x 18'3 |
| Utility room | Lower level | 7'10 x 7'8 |
| Storage | Lower level | 8 x 6'6 |
| Foyer | Main level | 10'7 x 5'5 |
| Kitchen | Main level | 10'9 x 10'2 |
| Dining room | Main level | 13'8 x 9 |
| Living room | Main level | 17 x 14 |
| Primary Bedroom | Main level | 12'10 x 10 |
| Ensuite | Main level | Measurements not available |
| Other | Main level | 6'5 x 4'7 |
| Bedroom | Main level | 10'11 x 9'5 |
| Bedroom | Main level | 11'3 x 8'8 |
| Full bathroom | Main level | Measurements not available |

