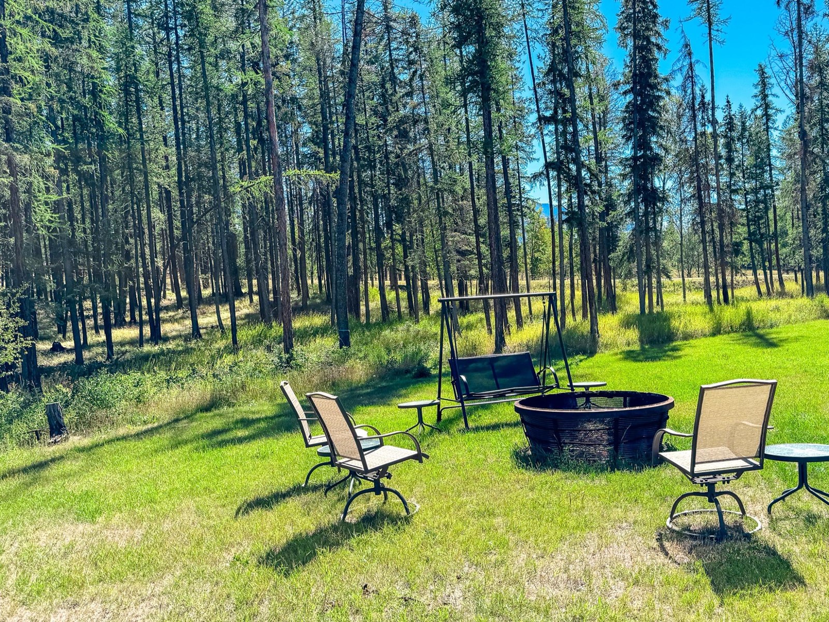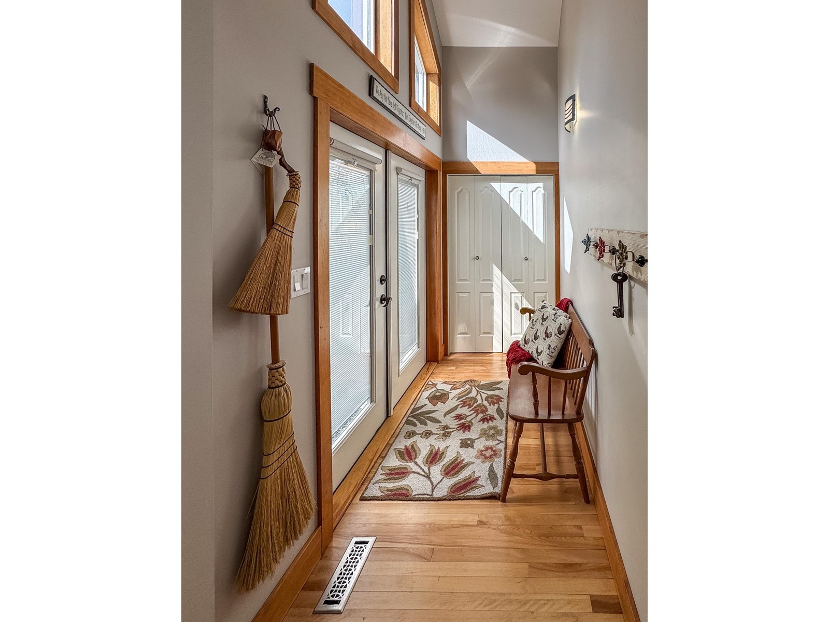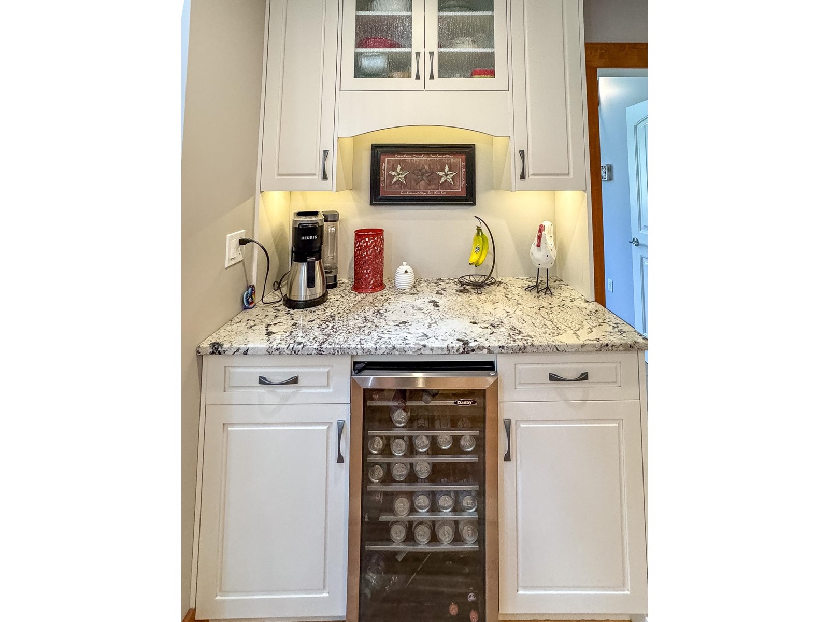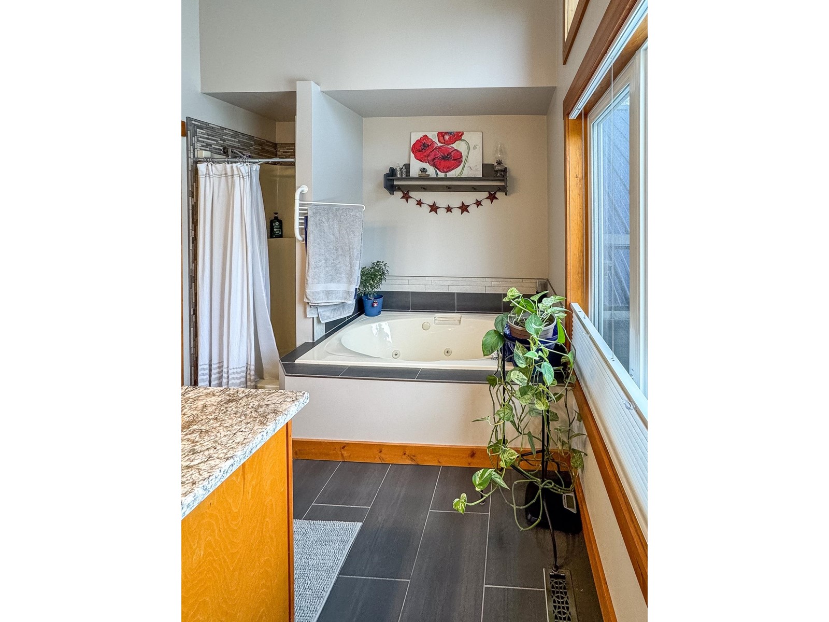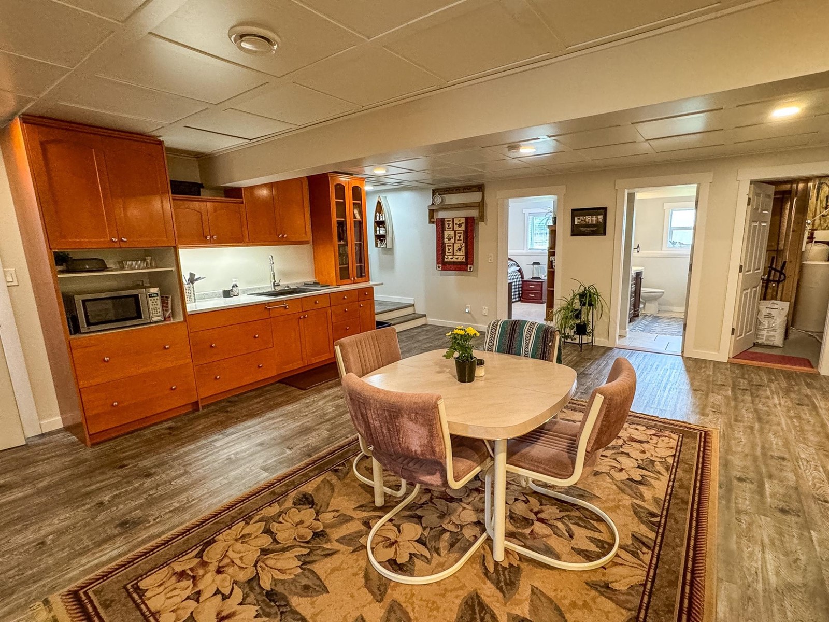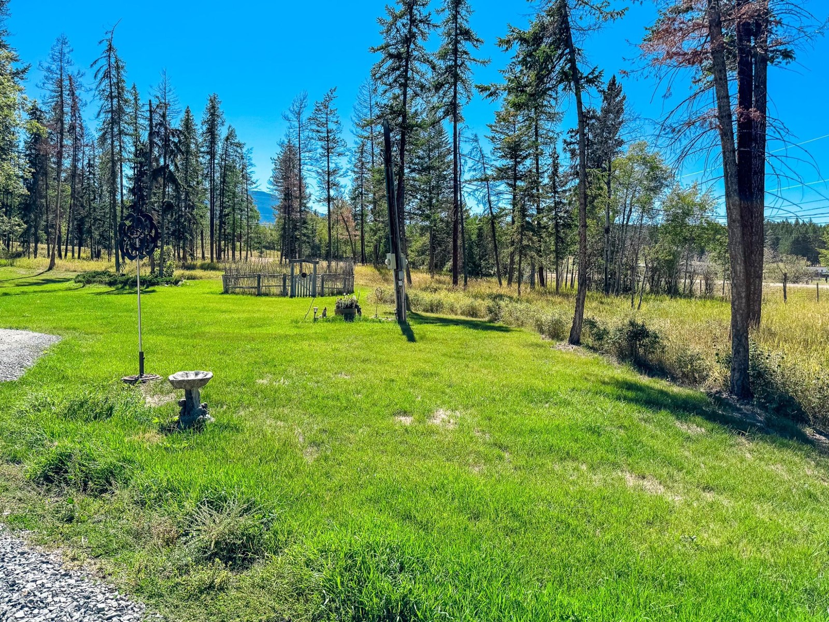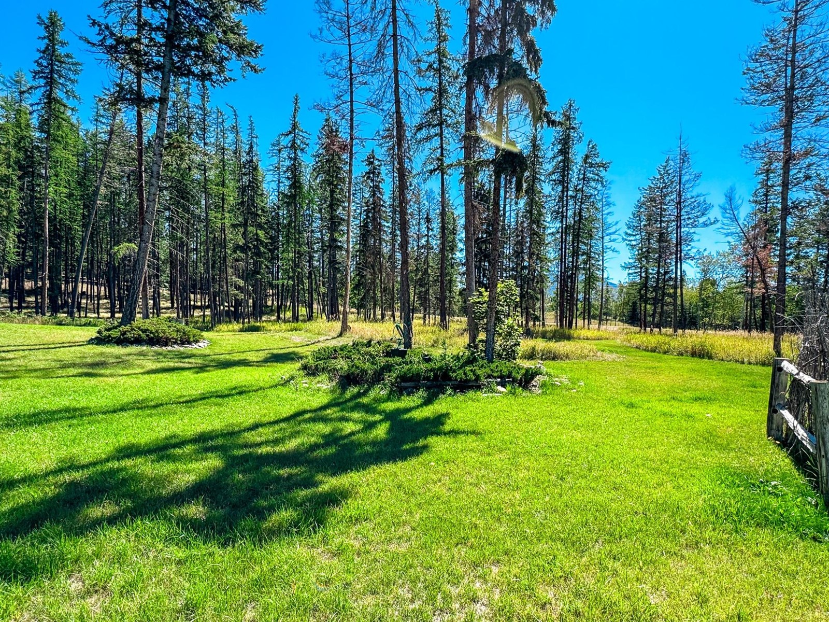$1,190,000
ID# 2479324
| Bathroom Total | 4 |
| Bedrooms Total | 4 |
| Year Built | 1994 |
| Cooling Type | Heat Pump, Central air conditioning |
| Flooring Type | Ceramic Tile, Vinyl, Hardwood, Carpeted |
| Heating Type | In Floor Heating, Stove, Heat Pump |
| Heating Fuel | Electric, Natural gas, Wood |

Sandy Smith
Personal Real Estate Corporation
e-Mail Sandy Smith
office: 250.426.8211
cell: 250.421.0835
Visit Sandy's Website
Listed on: August 29, 2024
On market: 50 days

| Full bathroom | Above | Measurements not available |
| Loft | Above | 22 x 18 |
| Bedroom | Lower level | 10'5 x 12'8 |
| Full bathroom | Lower level | Measurements not available |
| Recreation room | Lower level | 32'9 x 22 |
| Bedroom | Lower level | 11 x 13'3 |
| Storage | Lower level | 10 x 8 |
| Foyer | Main level | 9'2 x 4'5 |
| Kitchen | Main level | 14'8 x 19'10 |
| Dining room | Main level | 11'7 x 8'9 |
| Great room | Main level | 13'4 x 13'5 |
| Primary Bedroom | Main level | 16'5 x 11 |
| Ensuite | Main level | Measurements not available |
| Bedroom | Main level | 11'7 x 11 |
| Full bathroom | Main level | Measurements not available |
| Laundry room | Main level | 7 x 7 |













