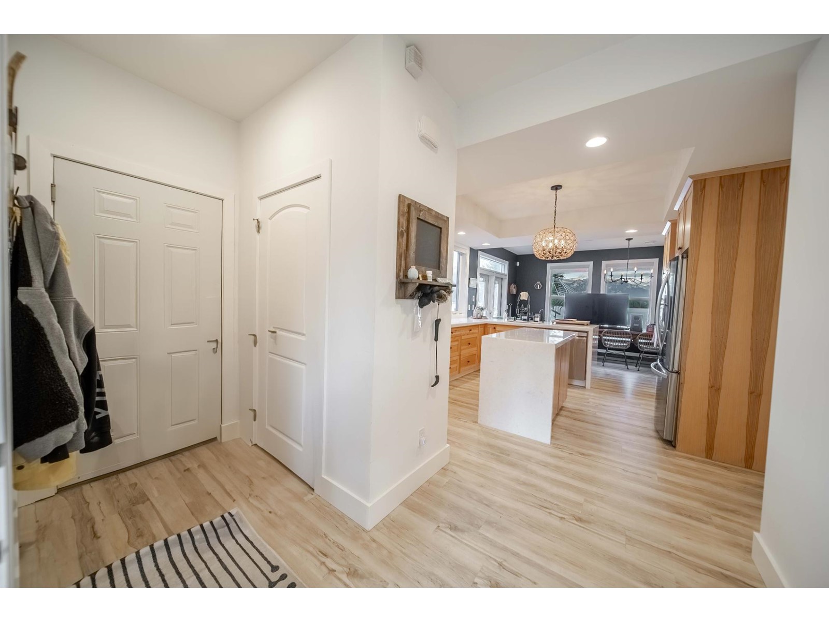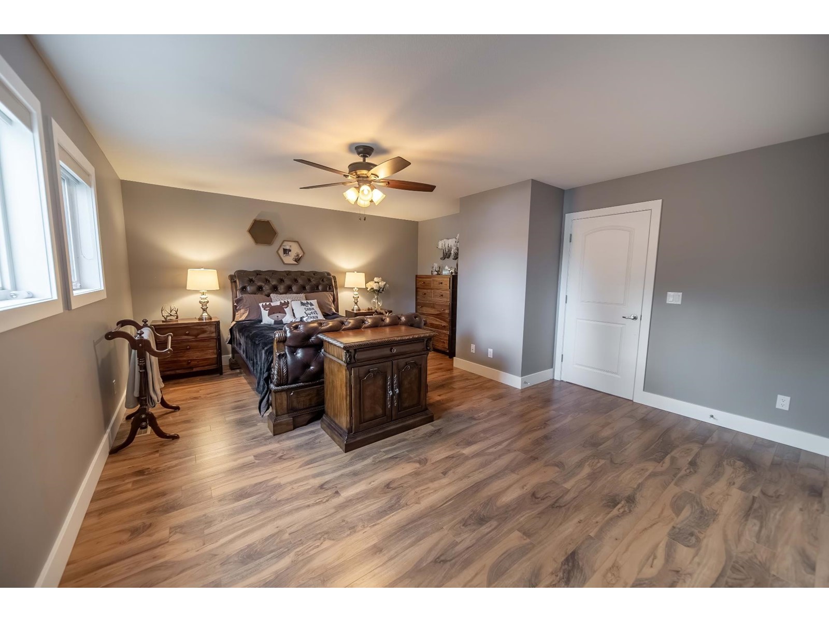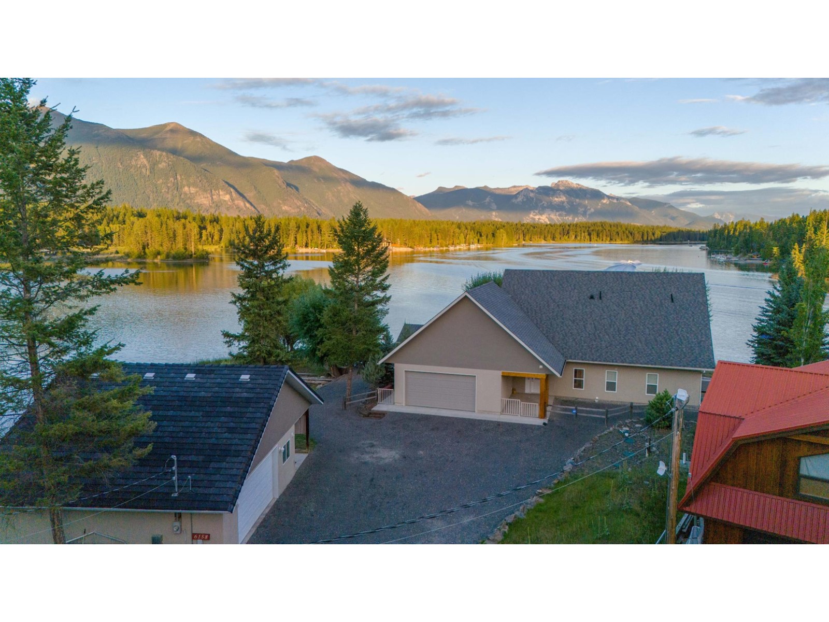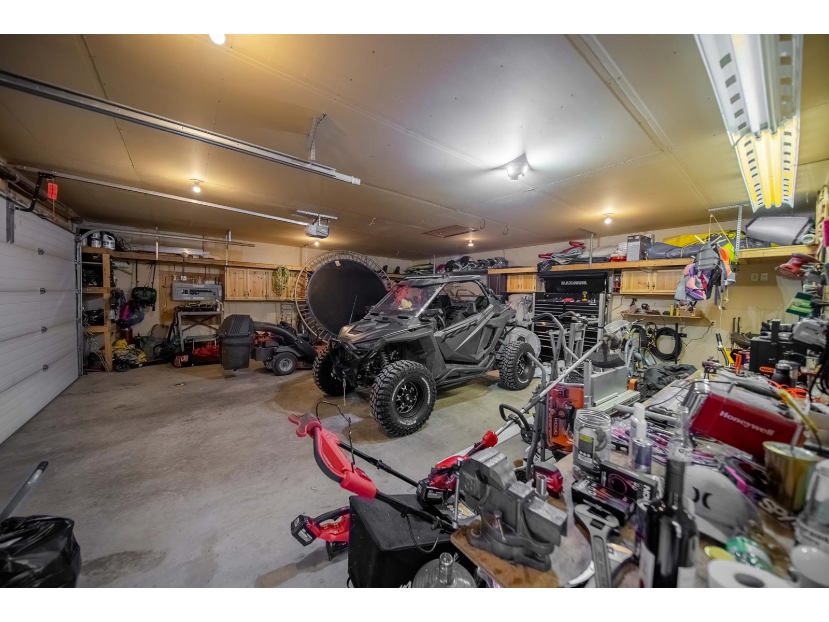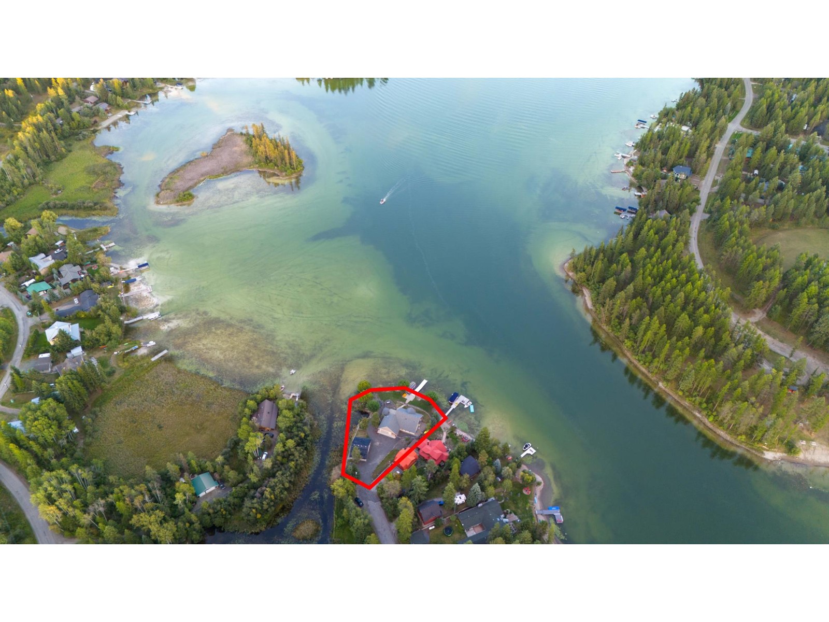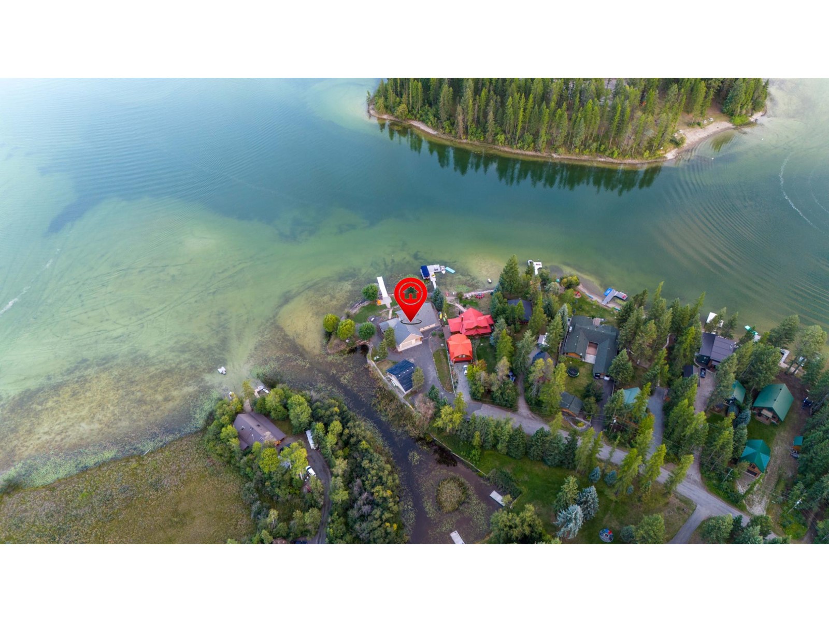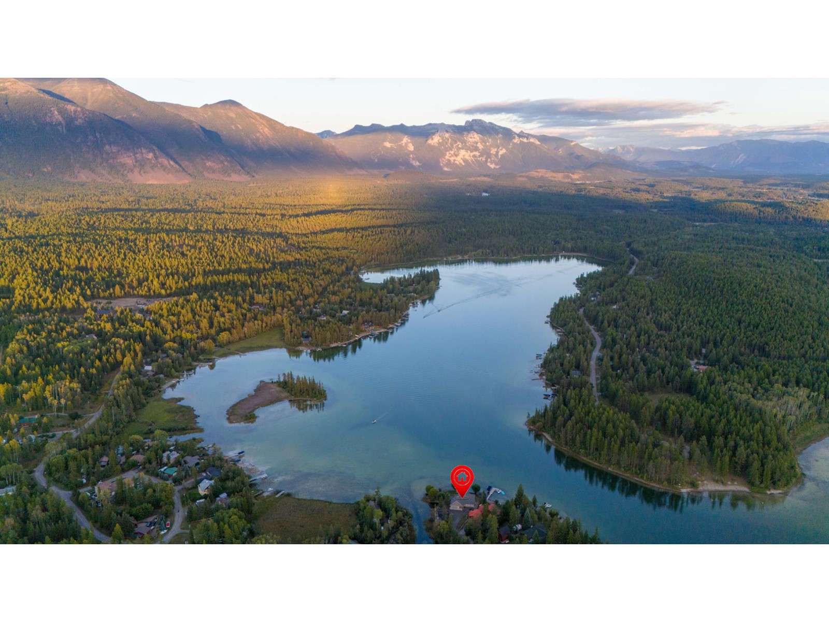$2,390,000
ID# 2479292
| Bathroom Total | 3 |
| Bedrooms Total | 3 |
| Year Built | 2008 |
| Cooling Type | Central air conditioning |
| Flooring Type | Mixed Flooring |
| Heating Type | In Floor Heating |
| Heating Fuel | Electric, Propane |

Hockley Real Estate Group, Isaac Hockley
Personal Real Estate Corporation
e-Mail Hockley Real Estate Group, Isaac Hockley
office: 250.426.8211
cell: 250.421.4935
Visit Hockley Real Estate Group,'s Website

Hockley Real Estate Group, Gabrielle Hockley
Real Estate Professional
e-Mail Hockley Real Estate Group, Gabrielle Hockley
o: 250.426.8211
c: 250.464.0340
Listed on: August 28, 2024
On market: 19 days

| Full bathroom | Above | Measurements not available |
| Bedroom | Above | 17'8 x 14'6 |
| Bedroom | Above | 17'7 x 14 |
| Den | Above | 16'8 x 12 |
| Foyer | Main level | 11 x 3'11 |
| Kitchen | Main level | 16 x 13'1 |
| Living room | Main level | 19 x 14 |
| Dining room | Main level | 19 x 9'1 |
| Primary Bedroom | Main level | 13'4 x 12'9 |
| Ensuite | Main level | Measurements not available |
| Laundry room | Main level | 7 x 7 |
| Partial bathroom | Main level | Measurements not available |



