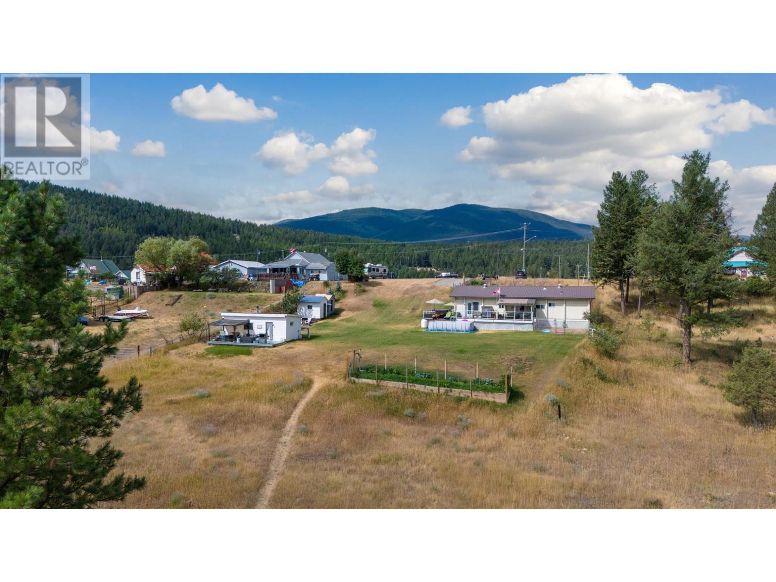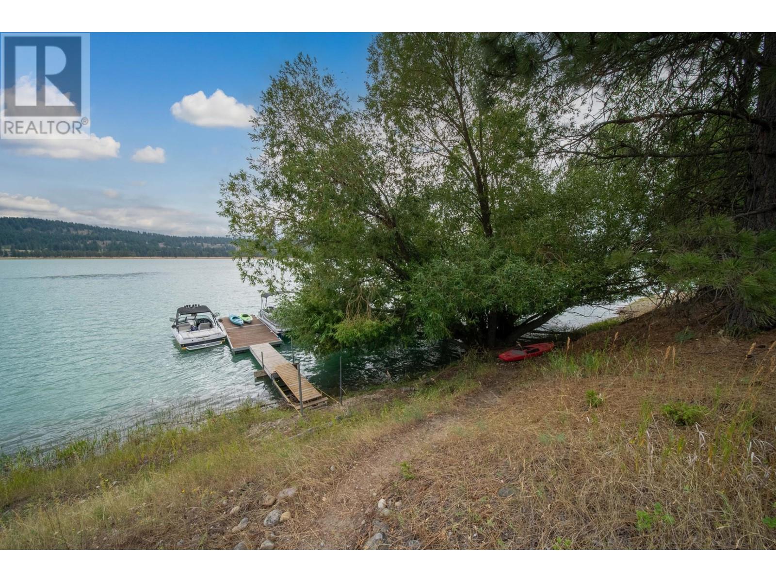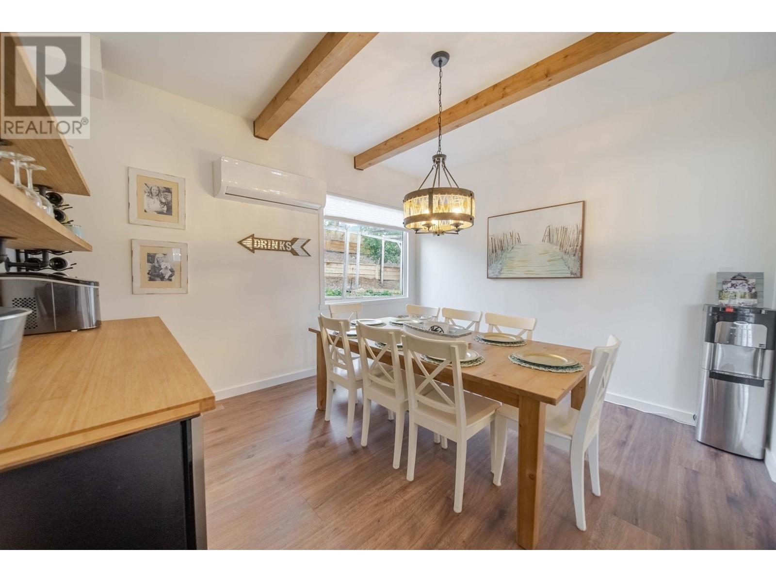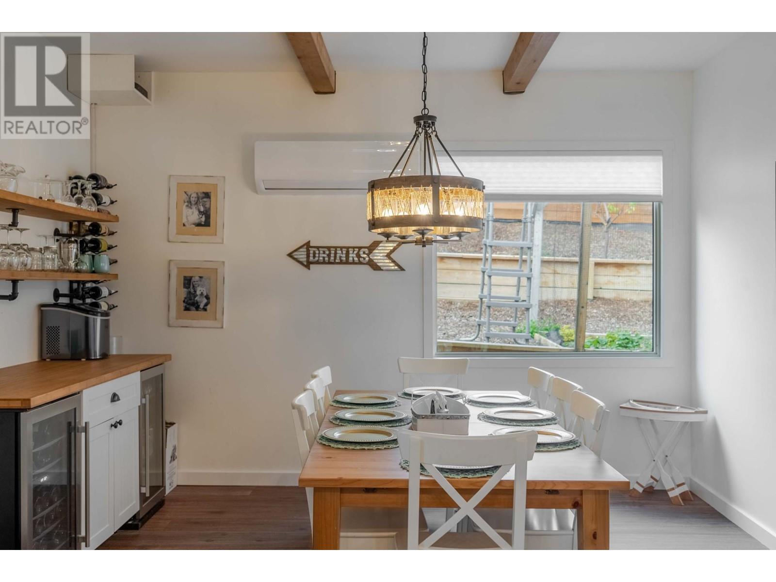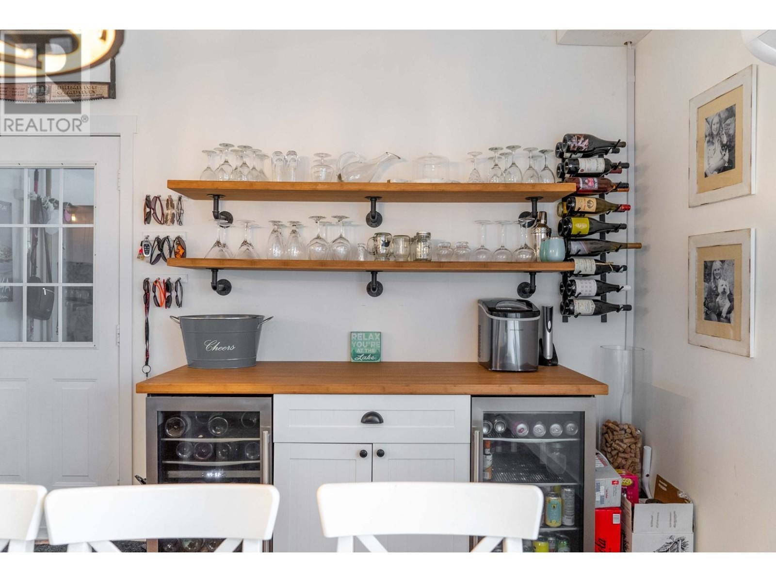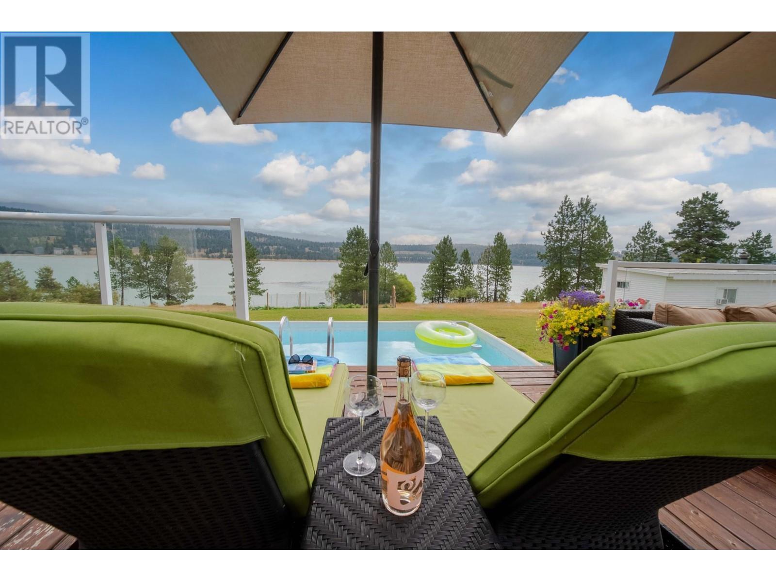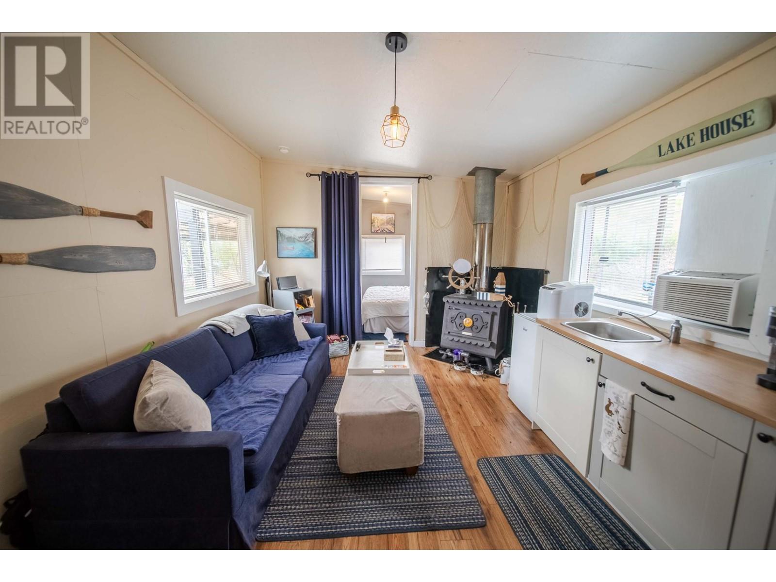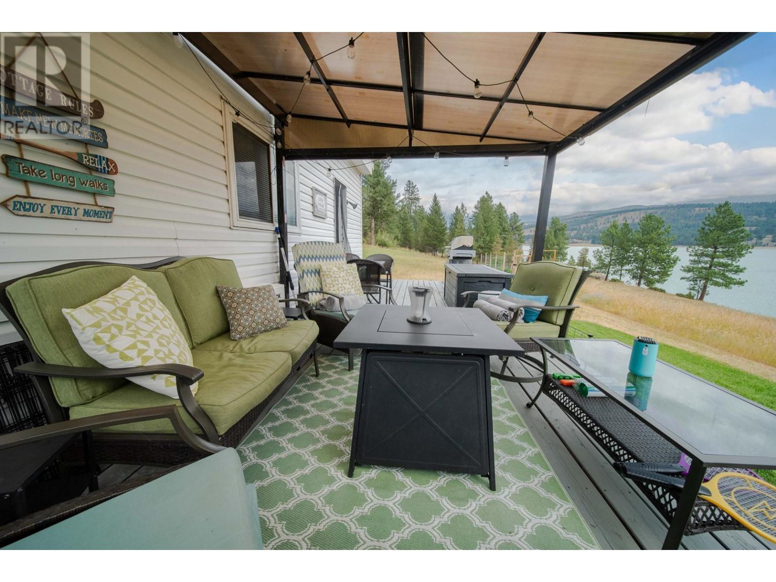$799,000
ID# 2479279
| Bathroom Total | 2 |
| Bedrooms Total | 3 |
| Half Bathrooms Total | 0 |
| Year Built | 1972 |
| Cooling Type | Wall unit |
| Flooring Type | Ceramic Tile, Mixed Flooring, Vinyl |
| Heating Type | Baseboard heaters, Heat Pump |
.png)
Carrie Lightburn
Personal Real Estate Corporation
e-Mail Carrie Lightburn
office: 250.421.3629
Visit Carrie's Website
Listed on: August 28, 2024
On market: 87 days

| 4pc Bathroom | Main level | Measurements not available |
| Living room | Main level | 11'6'' x 16'6'' |
| Kitchen | Main level | 11'6'' x 16'10'' |
| Laundry room | Main level | 8'7'' x 5'2'' |
| Mud room | Main level | 11'8'' x 13'9'' |
| Primary Bedroom | Main level | 11'5'' x 12'0'' |
| Bedroom | Main level | 10'2'' x 9'5'' |
| Bedroom | Main level | 9'6'' x 11'8'' |
| Dining room | Main level | 13'2'' x 11'8'' |
| 4pc Ensuite bath | Main level | Measurements not available |












