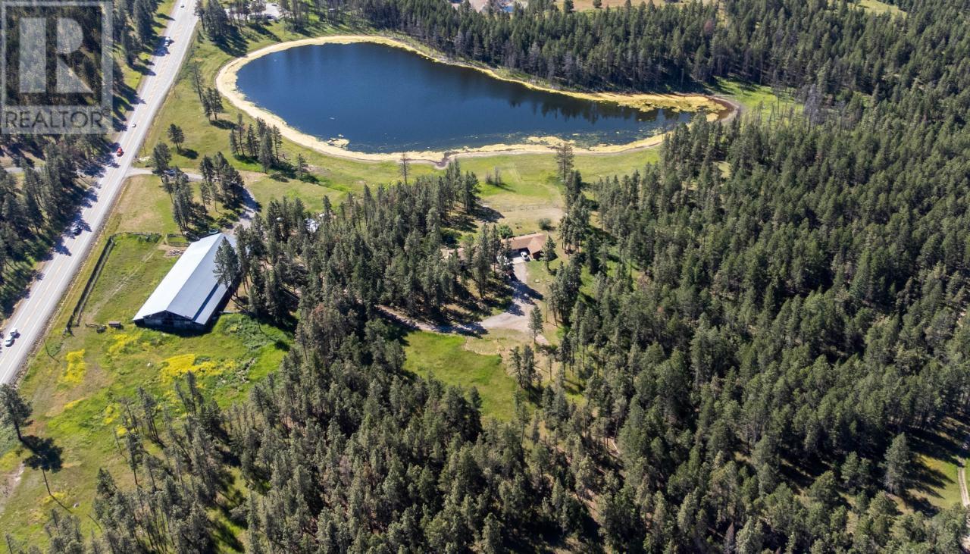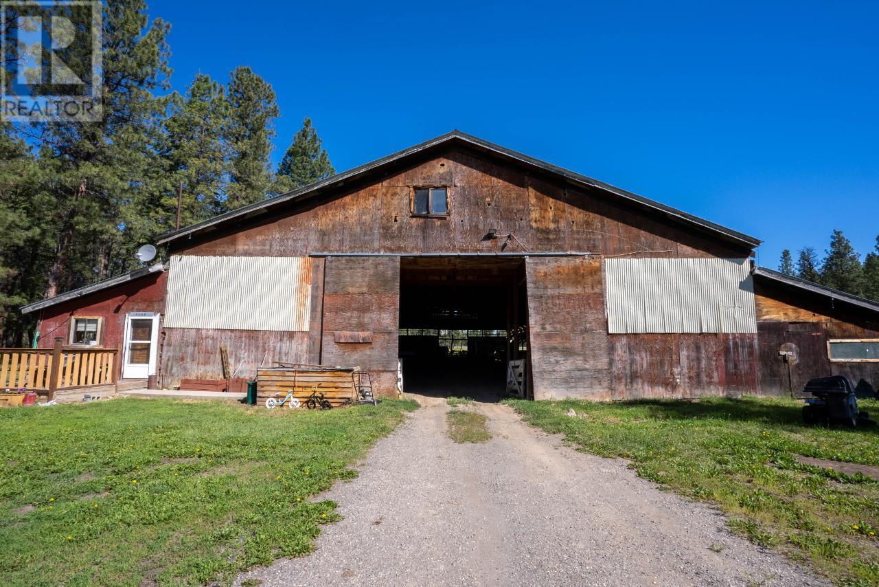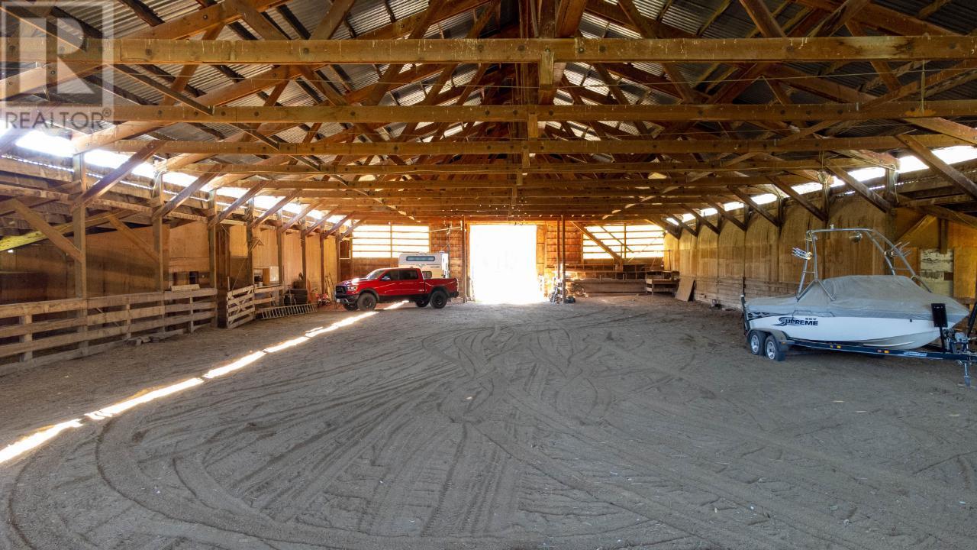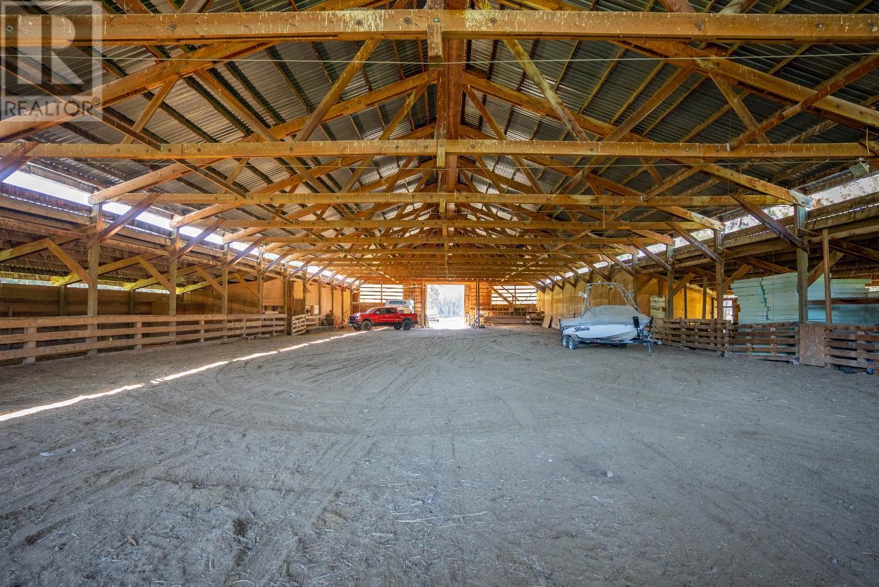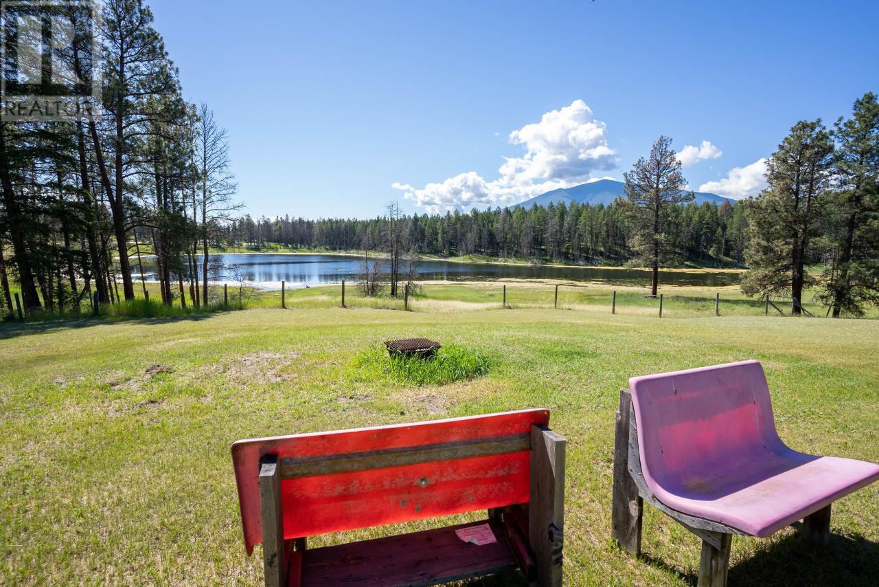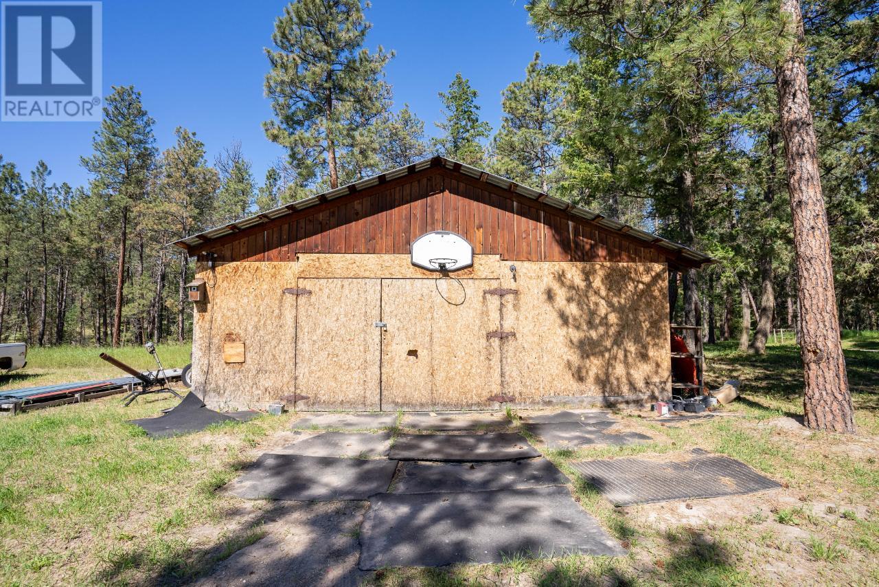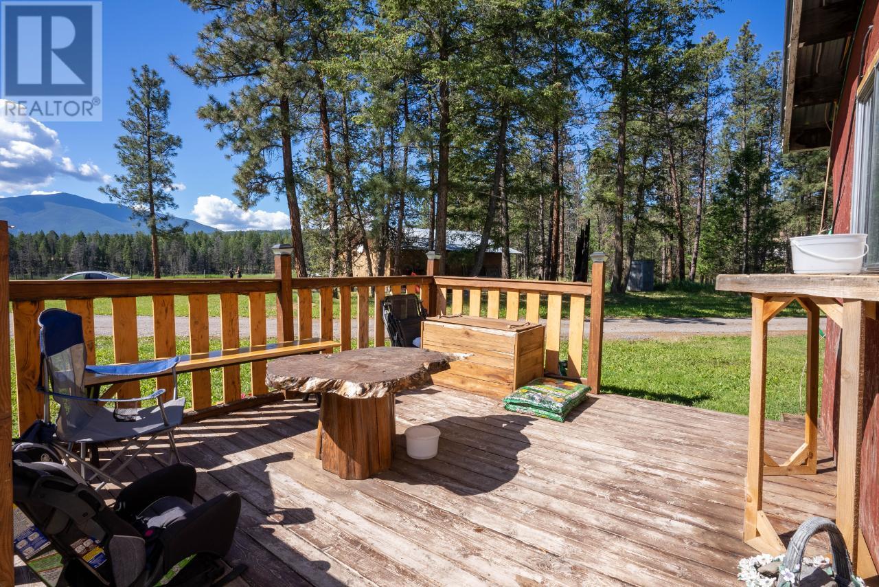$1,250,000
ID# 2479209
| Bathroom Total | 5 |
| Bedrooms Total | 10 |
| Half Bathrooms Total | 1 |
| Year Built | 1989 |
| Flooring Type | Carpeted, Laminate, Tile |
| Heating Type | Baseboard heaters, Forced air, Stove |
| Heating Fuel | Wood |

Hockley Real Estate Group, Isaac Hockley
Personal Real Estate Corporation
e-Mail Hockley Real Estate Group, Isaac Hockley
office: 250.426.8211
cell: 250.421.4935
Visit Hockley Real Estate Group,'s Website

Hockley Real Estate Group, Gabrielle Hockley
Real Estate Professional
e-Mail Hockley Real Estate Group, Gabrielle Hockley
o: 250.426.8211
c: 250.464.0340
Listed on: August 23, 2024
On market: 84 days

| Recreation room | Basement | 1'0'' x 1'0'' |
| Bedroom | Basement | 1'0'' x 1'0'' |
| Kitchen | Lower level | 15'4'' x 13'2'' |
| Living room | Lower level | 20'0'' x 13'2'' |
| Primary Bedroom | Lower level | 13'11'' x 10'11'' |
| Bedroom | Lower level | 12'11'' x 11'5'' |
| Bedroom | Lower level | 14'7'' x 8'10'' |
| 4pc Bathroom | Lower level | Measurements not available |
| Dining room | Main level | 19'4'' x 12'0'' |
| Foyer | Main level | 6'5'' x 4'11'' |
| Kitchen | Main level | 12'6'' x 12'3'' |
| 4pc Ensuite bath | Main level | Measurements not available |
| 2pc Ensuite bath | Main level | Measurements not available |
| Kitchen | Main level | 1'0'' x 1'0'' |
| Laundry room | Main level | 9'3'' x 5'0'' |
| Living room | Main level | 1'0'' x 1'0'' |
| Living room | Main level | 19'4'' x 18'0'' |
| Primary Bedroom | Main level | 16'4'' x 12'0'' |
| Primary Bedroom | Main level | 1'0'' x 1'0'' |
| Bedroom | Main level | 1'0'' x 1'0'' |
| Dining room | Main level | 1'0'' x 1'0'' |
| Bedroom | Main level | 1'0'' x 1'0'' |
| Bedroom | Main level | 15'7'' x 10'4'' |
| Bedroom | Main level | 1'0'' x 1'0'' |
| 4pc Bathroom | Main level | Measurements not available |
| 4pc Bathroom | Main level | Measurements not available |

