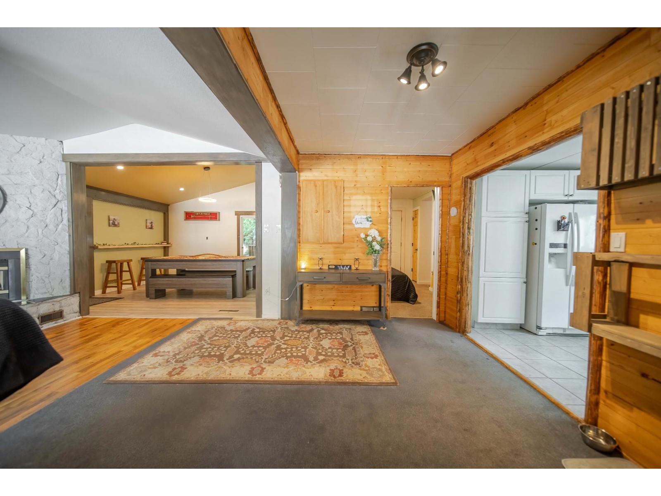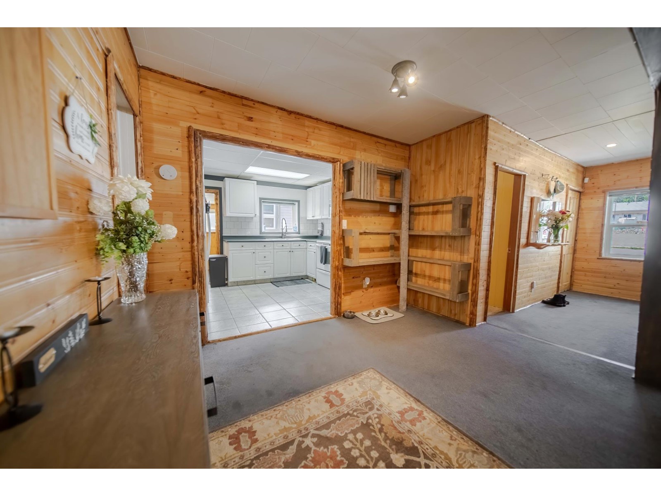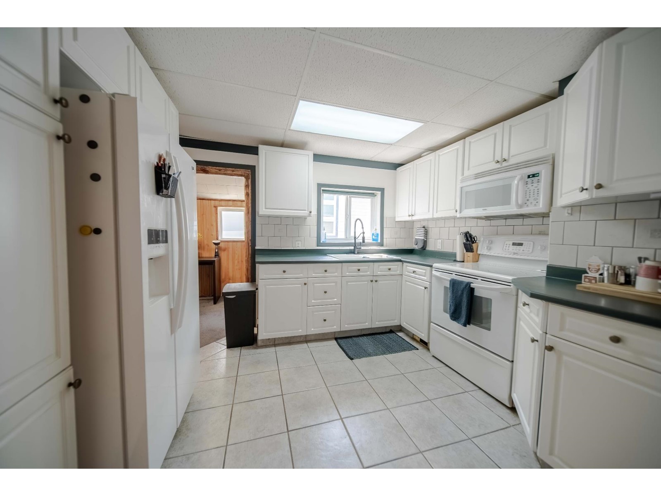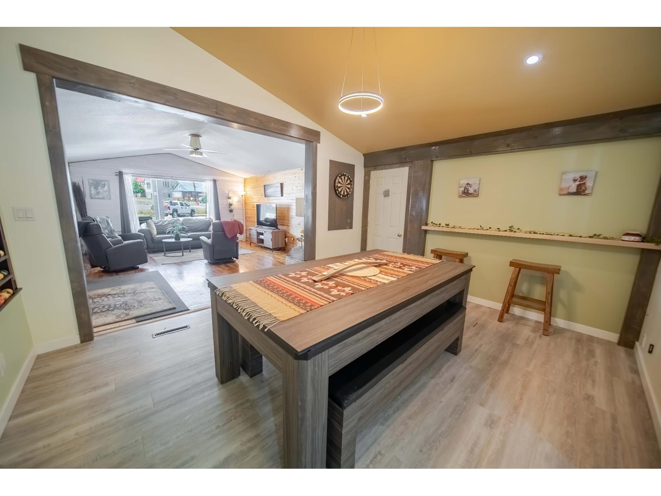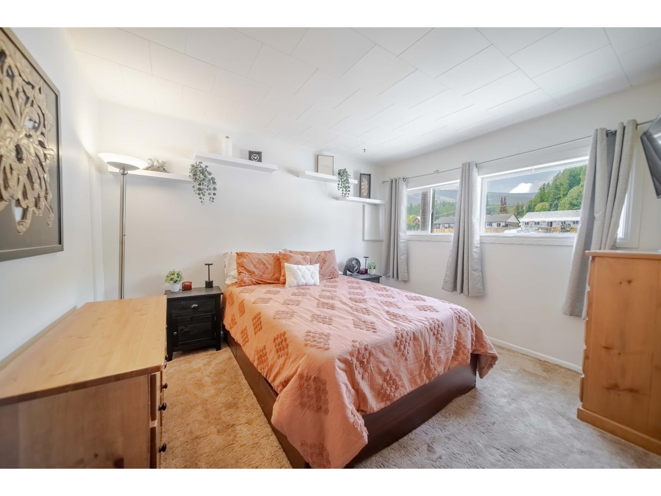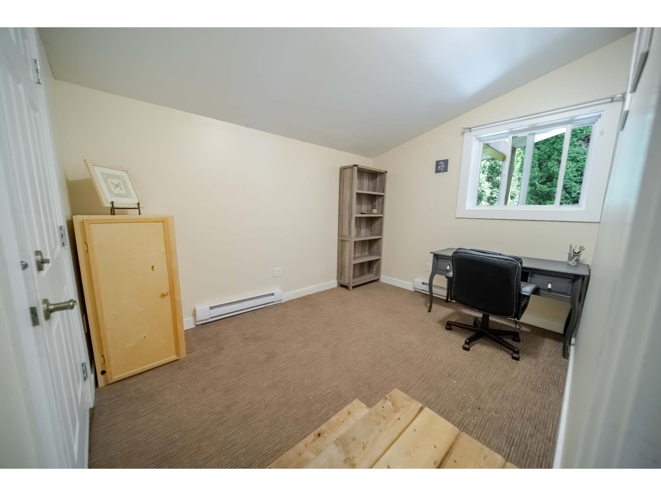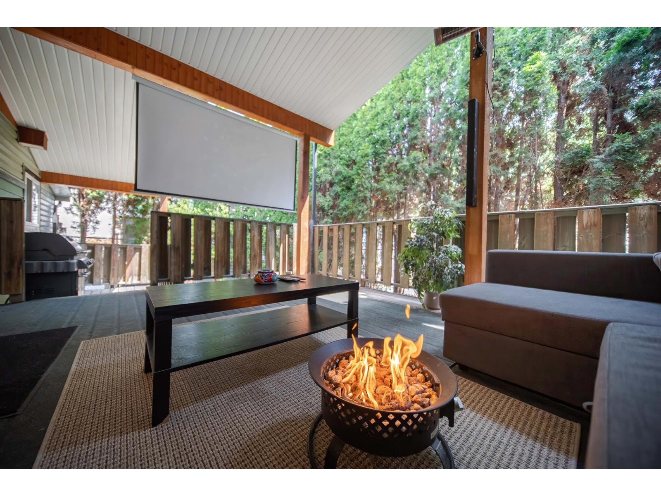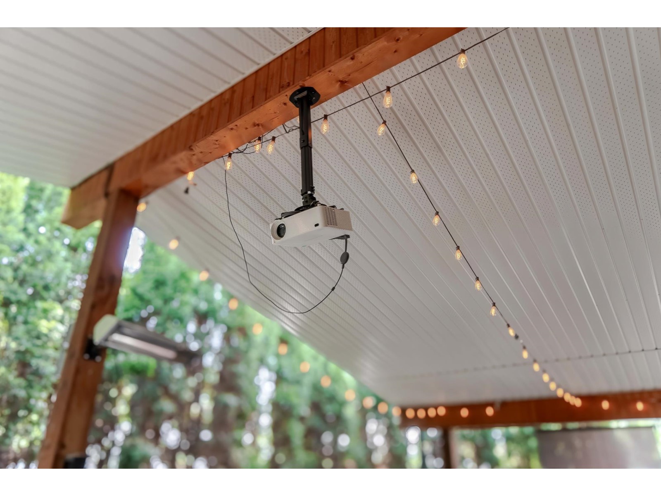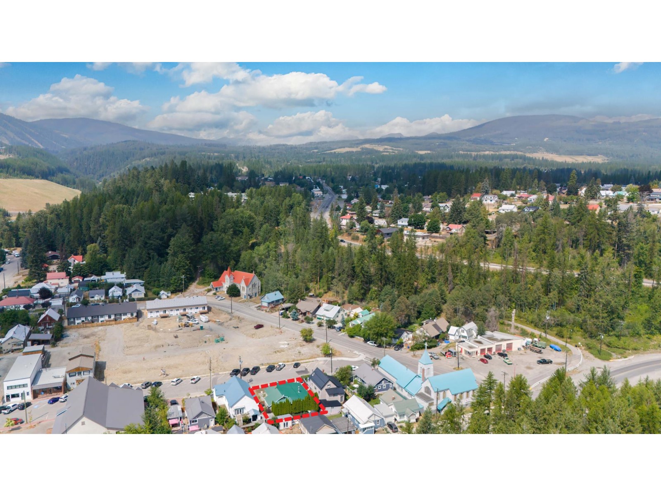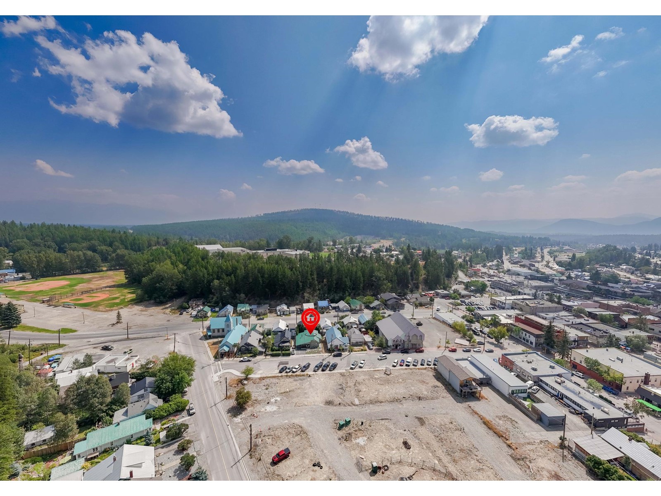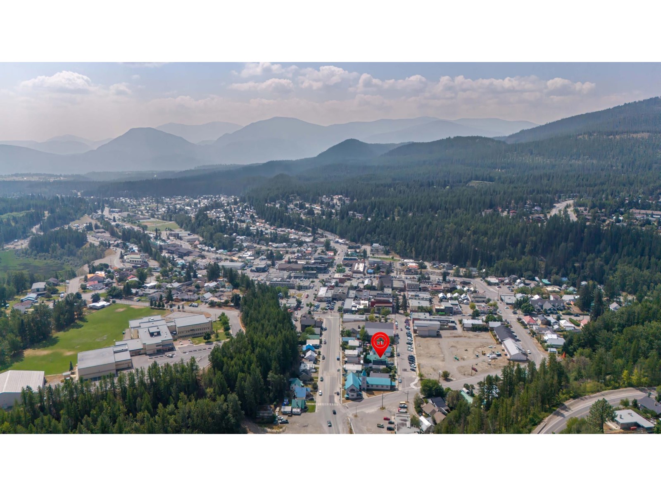$498,900
ID# 2479046
| Bathroom Total | 1 |
| Bedrooms Total | 3 |
| Year Built | 1925 |
| Cooling Type | Wall unit |
| Flooring Type | Mixed Flooring |
| Heating Type | Forced air |
| Heating Fuel | Natural gas |

Hockley Real Estate Group, Isaac Hockley
Personal Real Estate Corporation
e-Mail Hockley Real Estate Group, Isaac Hockley
office: 250.426.8211
cell: 250.421.4935
Visit Hockley Real Estate Group,'s Website

Hockley Real Estate Group, Gabrielle Hockley
Real Estate Professional
e-Mail Hockley Real Estate Group, Gabrielle Hockley
o: 250.426.8211
c: 250.464.0340
Listed on: August 14, 2024
On market: 33 days

| Foyer | Main level | 7'10 x 3'10 |
| Kitchen | Main level | 9'1 x 8'9 |
| Dining room | Main level | 14'10 x 12 |
| Living room | Main level | 17'4 x 14'10 |
| Bedroom | Main level | 12'1 x 10'4 |
| Bedroom | Main level | 11'7 x 9'7 |
| Bedroom | Main level | 14'10 x 17'4 |
| Full bathroom | Main level | Measurements not available |
| Dining nook | Main level | 10'1 x 5'1 |
| Laundry room | Main level | 6'7 x 2'10 |



