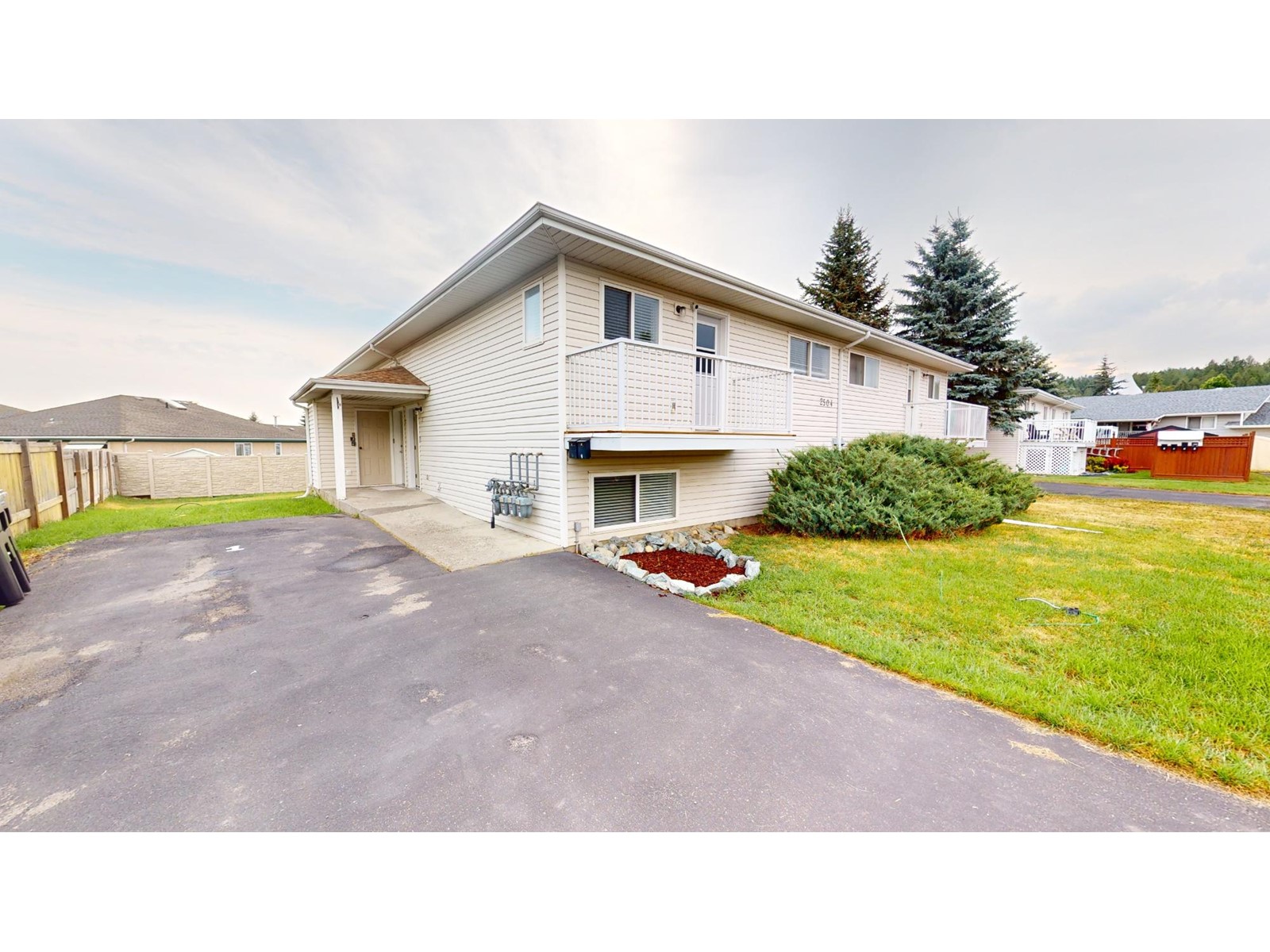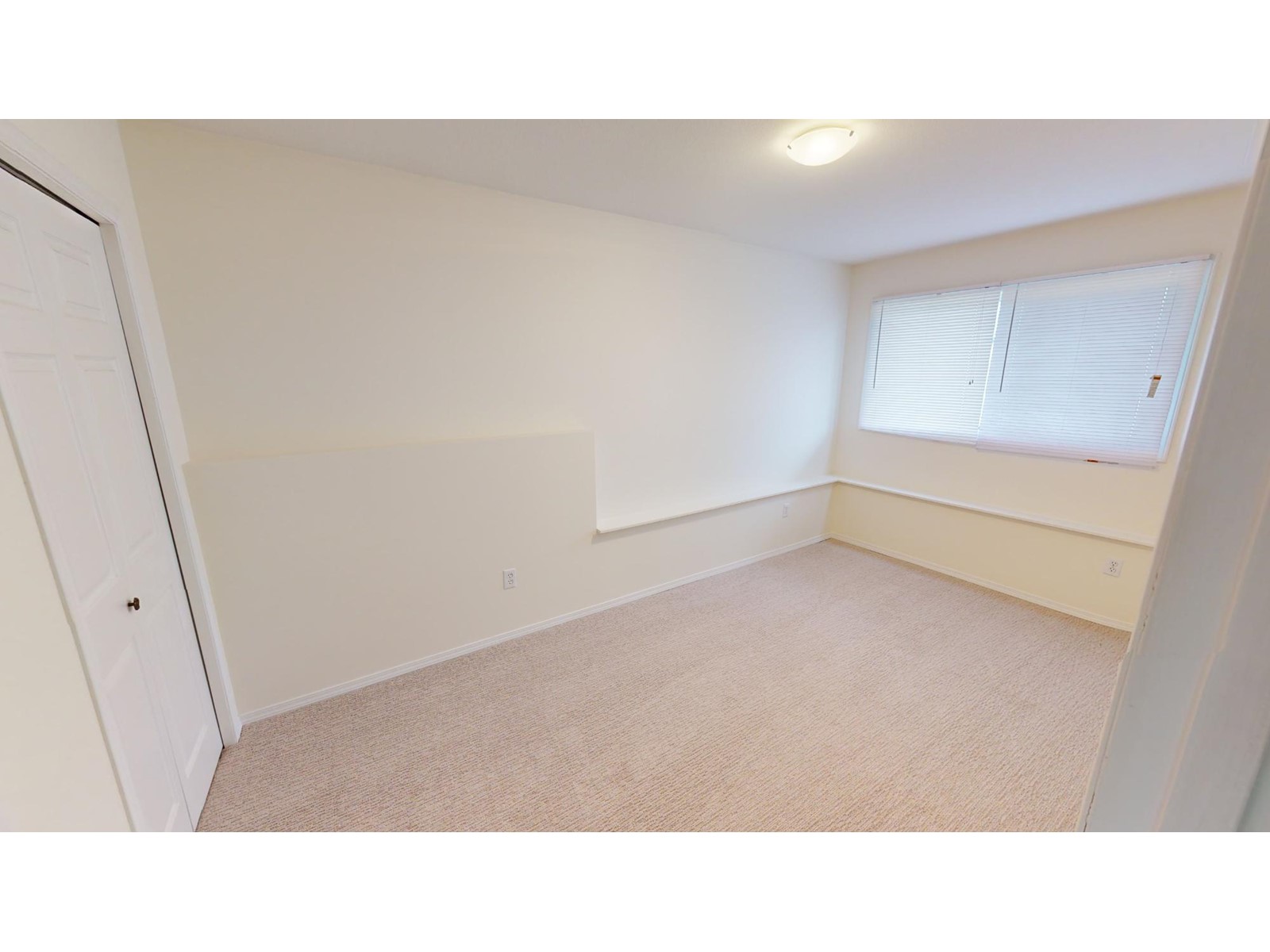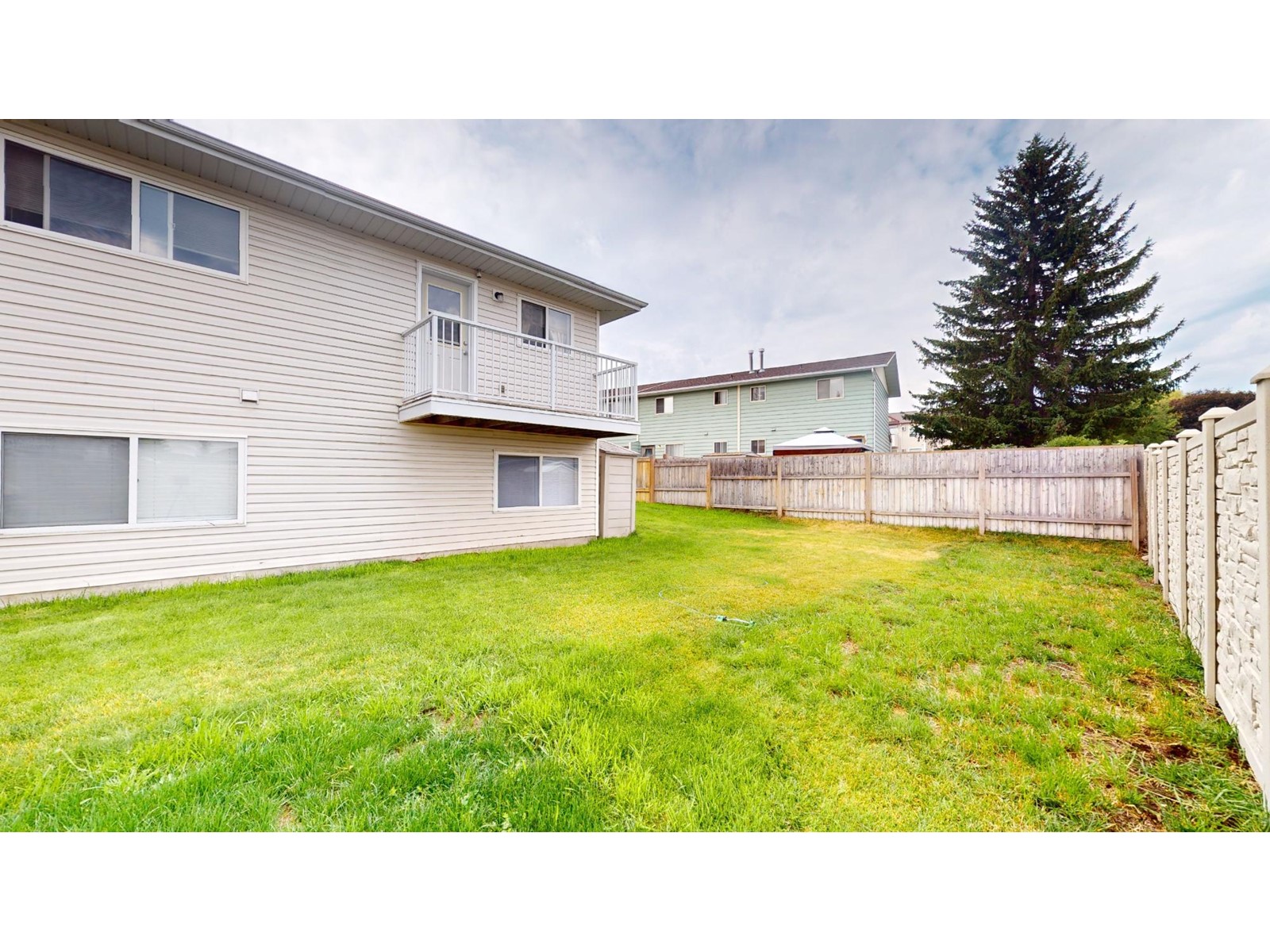$319,990
ID# 2478994
| Bathroom Total | 2 |
| Bedrooms Total | 2 |
| Year Built | 1993 |
| Flooring Type | Vinyl, Carpeted |
| Heating Type | Forced air |
| Heating Fuel | Natural gas |

The Wheeldon Group, Jason Wheeldon
Personal Real Estate Corporation
e-Mail The Wheeldon Group, Jason Wheeldon
office: 250.426.8211
cell: 250.426.9482
Visit The Wheeldon Group, 's Website

The Wheeldon Group, Kaytee Sharun
Real Estate Professional
e-Mail The Wheeldon Group, Kaytee Sharun
o: 250-420-2356
c: 250-919-0391
Visit The Wheeldon Group, 's Website
Listed on: August 10, 2024
On market: 67 days

| Full bathroom | Lower level | Measurements not available |
| Bedroom | Lower level | 14'8 x 8'4 |
| Primary Bedroom | Lower level | 15'2 x 10'4 |
| Foyer | Lower level | 7'9 x 13'8 |
| Laundry room | Lower level | 7 x 5 |
| Storage | Lower level | 7'10 x 5'10 |
| Kitchen | Main level | 9 x 9'6 |
| Dining room | Main level | 9'2 x 7'8 |
| Living room | Main level | 14'9 x 17'5 |
| Partial bathroom | Main level | Measurements not available |
| Pantry | Main level | 5 x 5'4 |























