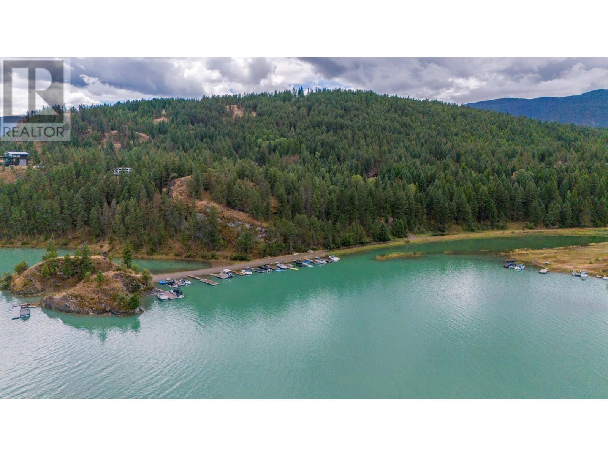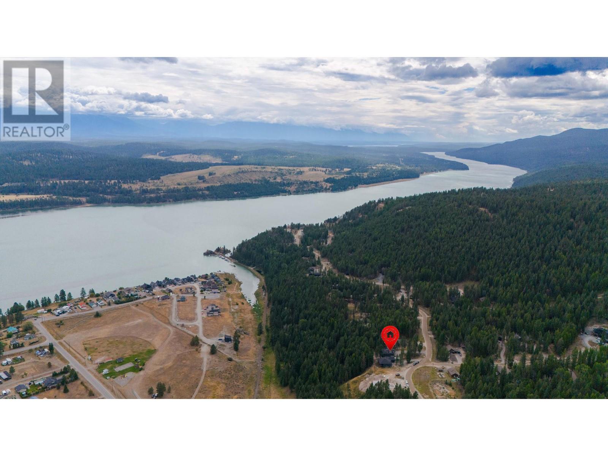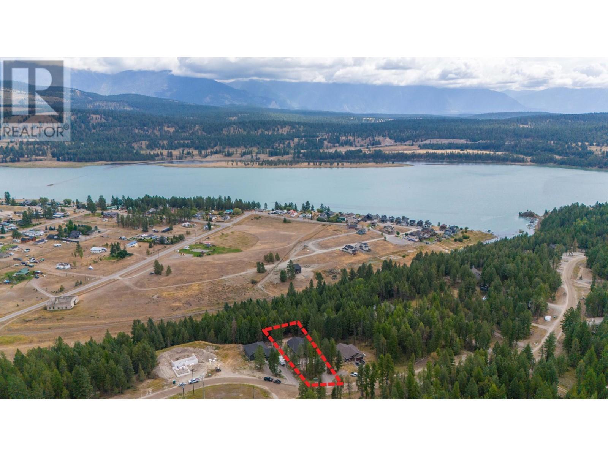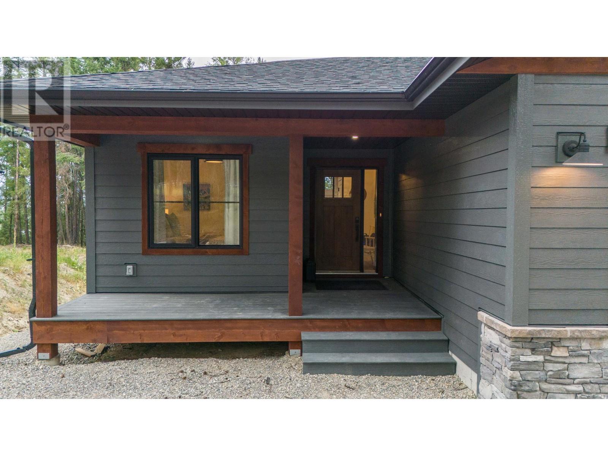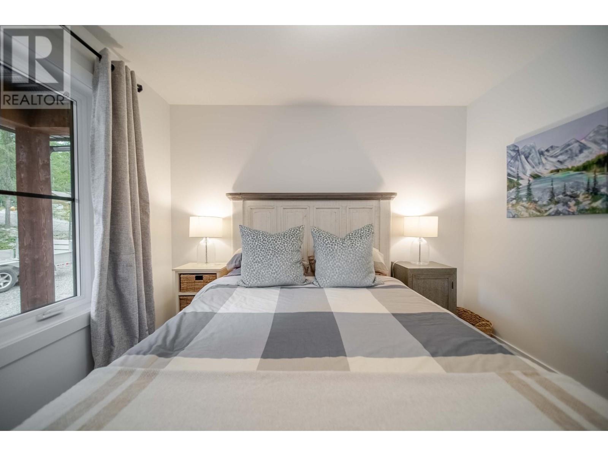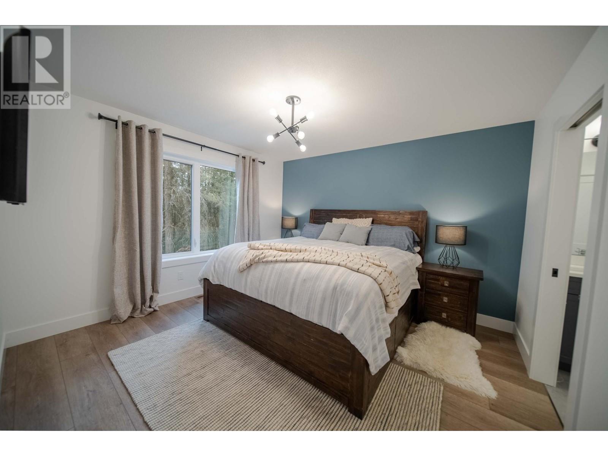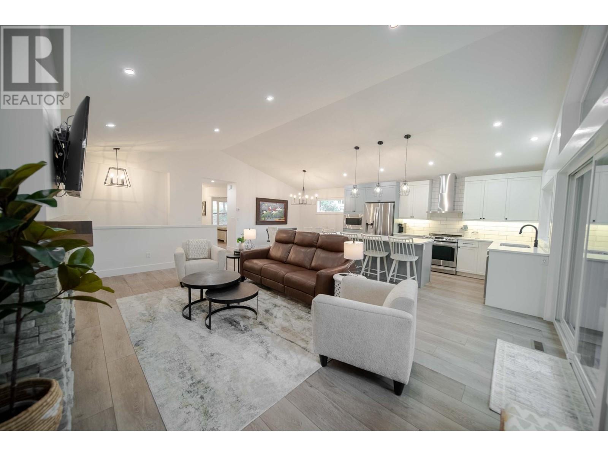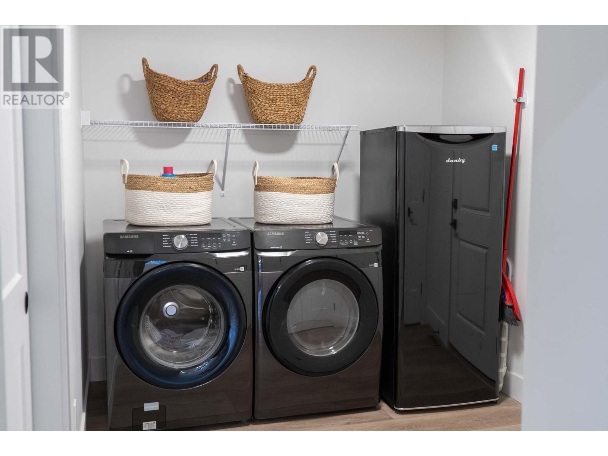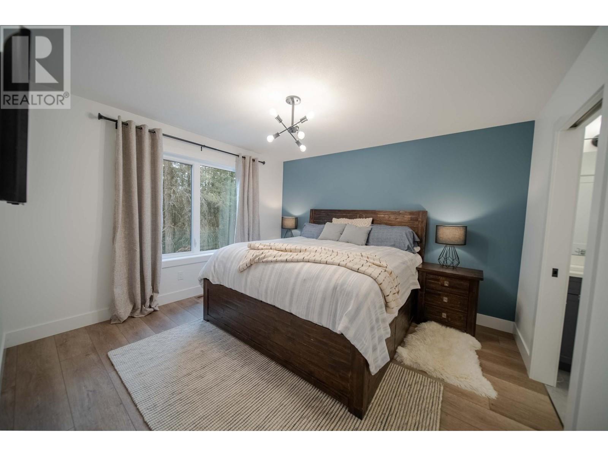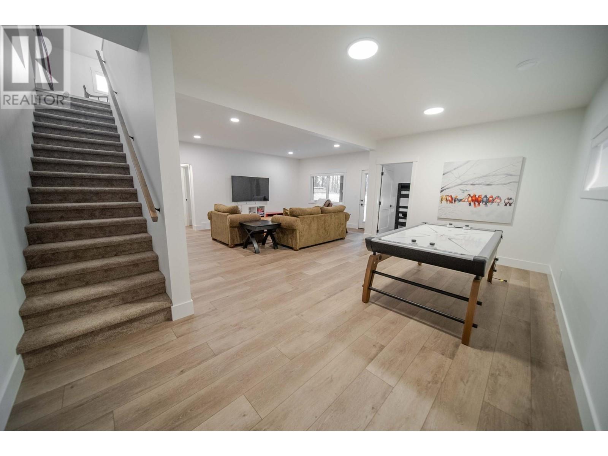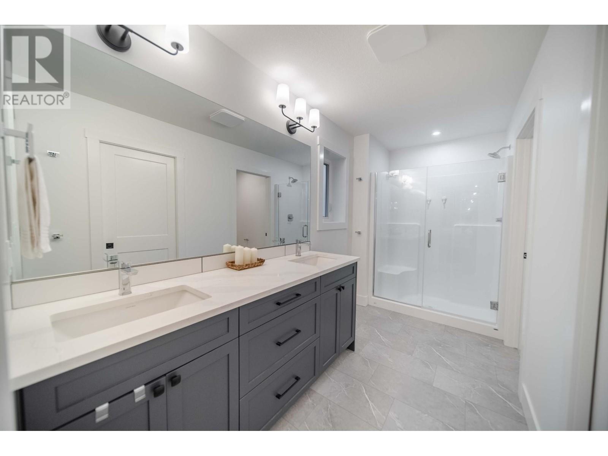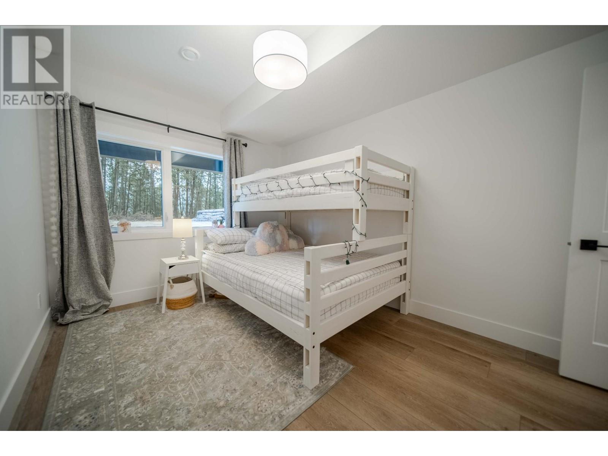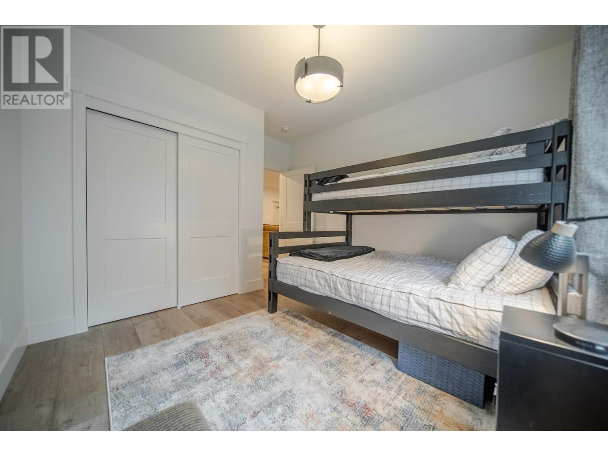$1,048,000
ID# 2478825
| Bathroom Total | 3 |
| Bedrooms Total | 4 |
| Half Bathrooms Total | 0 |
| Year Built | 2023 |
| Cooling Type | Central air conditioning |
| Flooring Type | Laminate |
| Heating Type | Forced air |
.png)
Carrie Lightburn
Personal Real Estate Corporation
e-Mail Carrie Lightburn
office: 250.421.3629
Visit Carrie's Website
Listed on: August 02, 2024
On market: 105 days

| 4pc Bathroom | Basement | Measurements not available |
| Bedroom | Basement | 11'3'' x 10'0'' |
| Bedroom | Basement | 9'8'' x 12'0'' |
| Recreation room | Basement | 25'4'' x 20'3'' |
| Utility room | Basement | 15'3'' x 18'9'' |
| 4pc Bathroom | Main level | Measurements not available |
| Bedroom | Main level | 9'11'' x 10'4'' |
| Dining room | Main level | 9'9'' x 12'7'' |
| 4pc Ensuite bath | Main level | Measurements not available |
| Primary Bedroom | Main level | 11'11'' x 12'5'' |
| Living room | Main level | 13'5'' x 20'5'' |
| Kitchen | Main level | 9'9'' x 11'8'' |
| Laundry room | Main level | 9'5'' x 7'6'' |

