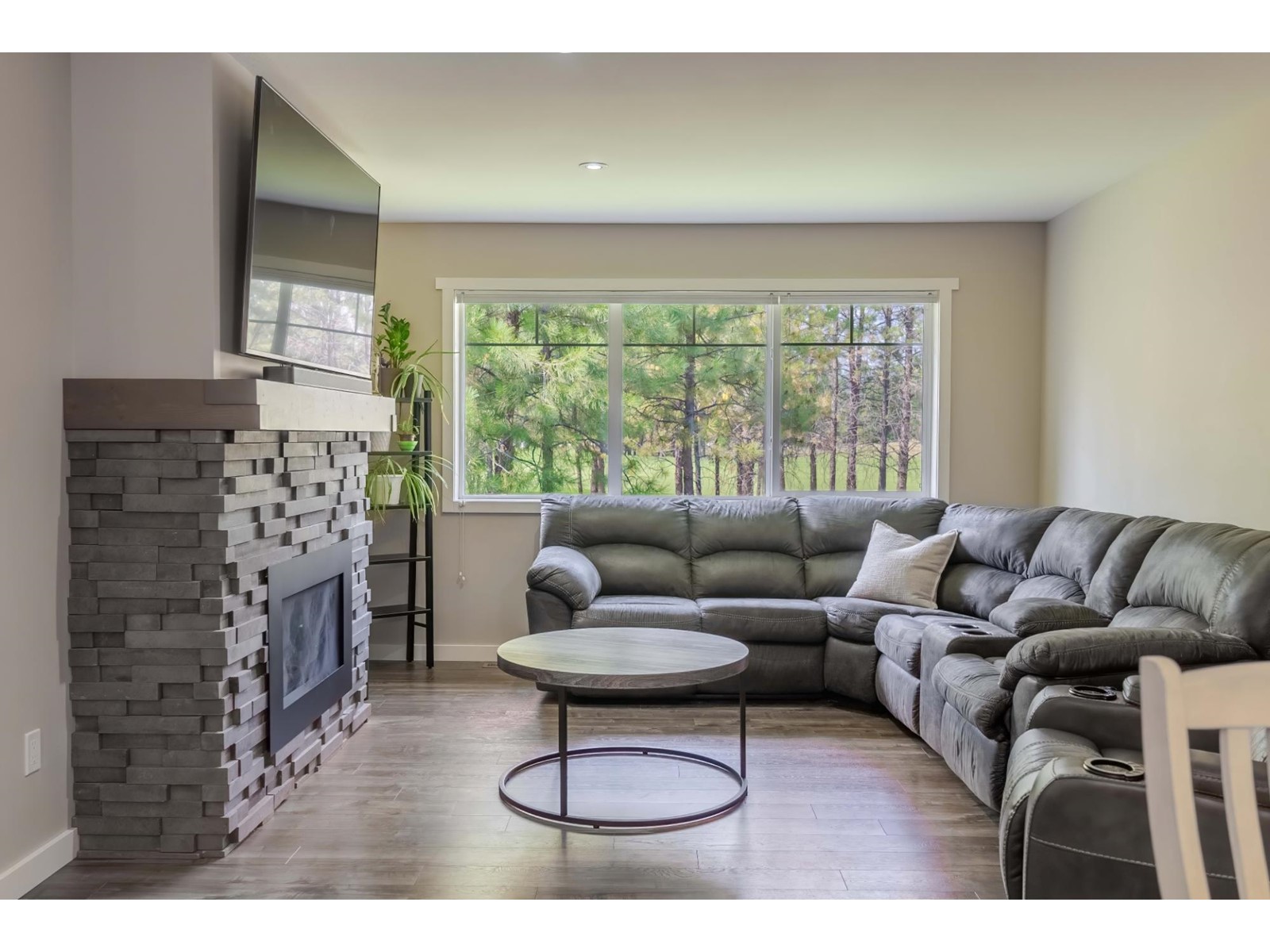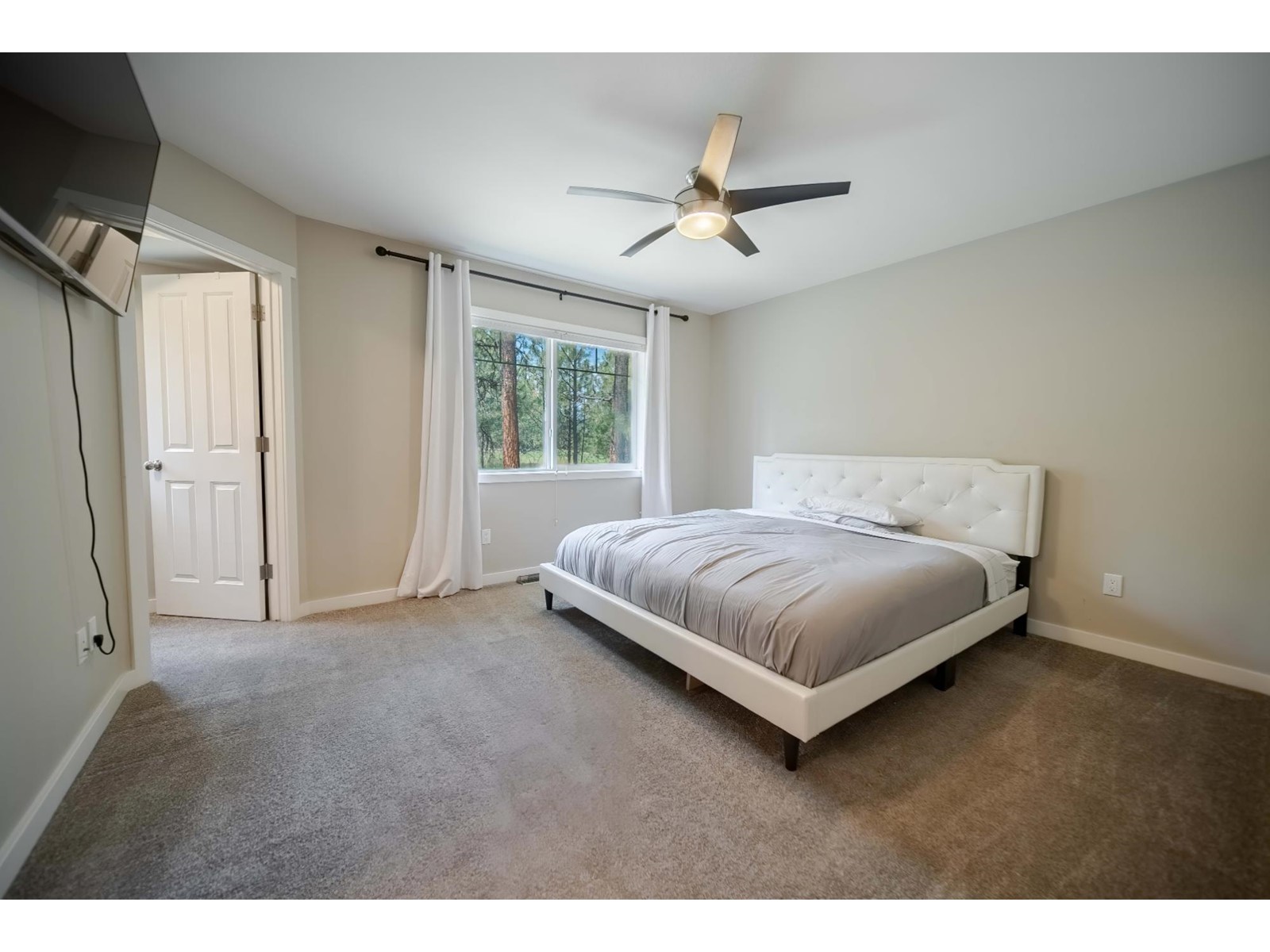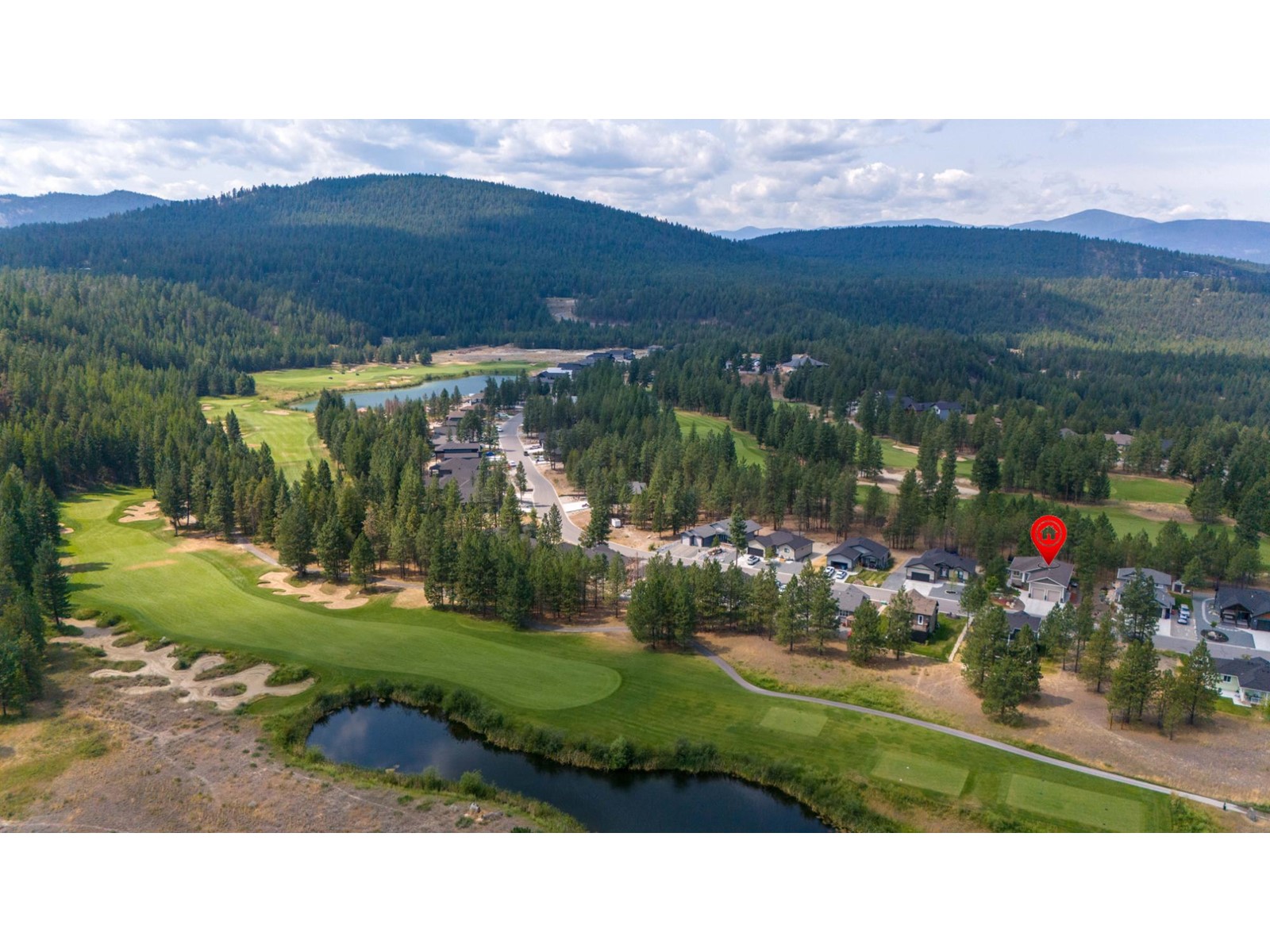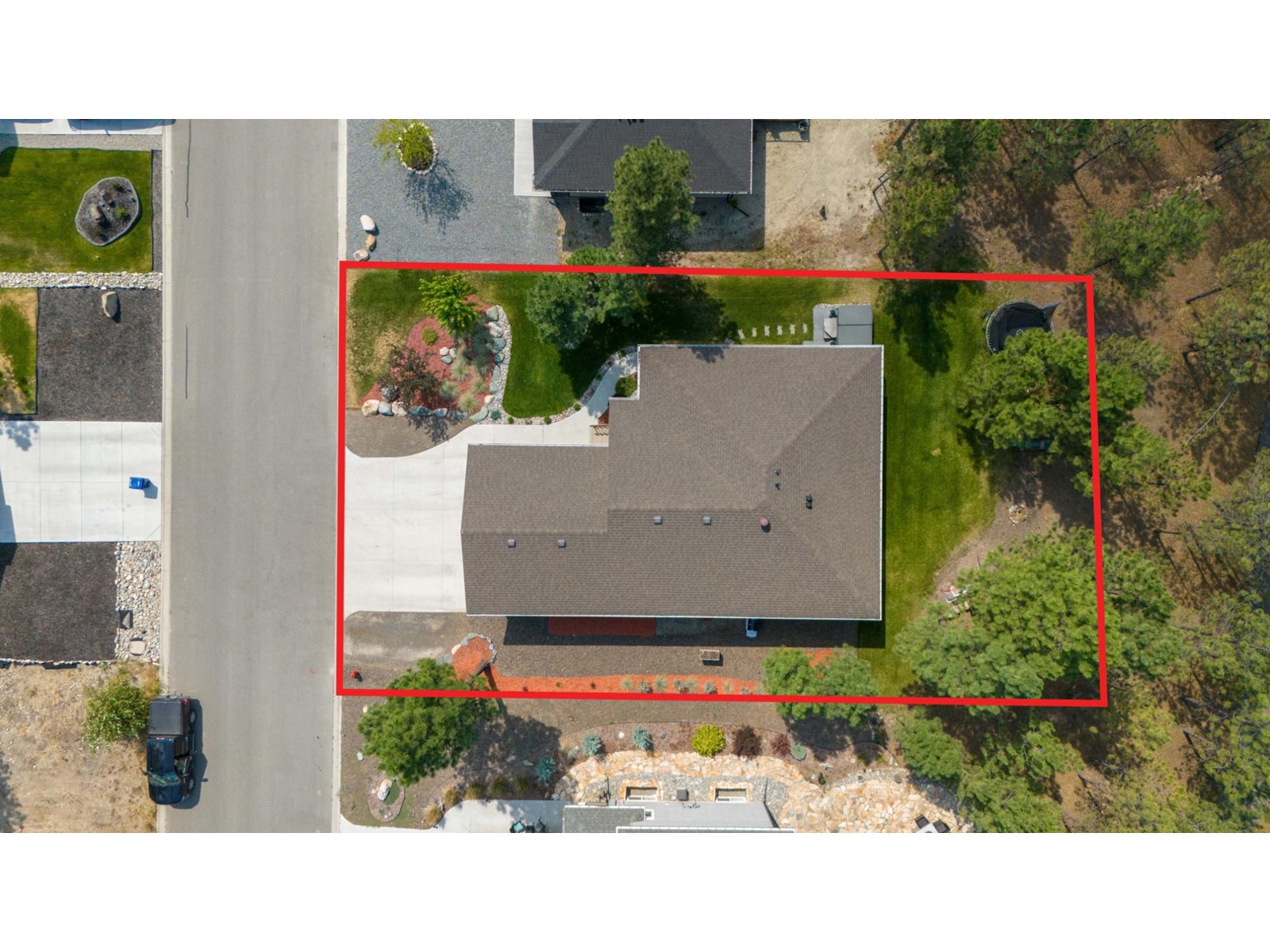$749,000
ID# 2478744
| Bathroom Total | 3 |
| Bedrooms Total | 5 |
| Year Built | 2017 |
| Flooring Type | Wall-to-wall carpet, Hardwood, Engineered hardwood |
| Heating Type | Forced air |
| Heating Fuel | Natural gas |

Hockley Real Estate Group, Isaac Hockley
Personal Real Estate Corporation
e-Mail Hockley Real Estate Group, Isaac Hockley
office: 250.426.8211
cell: 250.421.4935
Visit Hockley Real Estate Group,'s Website

Hockley Real Estate Group, Gabrielle Hockley
Real Estate Professional
e-Mail Hockley Real Estate Group, Gabrielle Hockley
o: 250.426.8211
c: 250.464.0340
Listed on: July 31, 2024
On market: 47 days

| Kitchen | Lower level | 19'3 x 9'8 |
| Living room | Lower level | 19'3 x 11'2 |
| Bedroom | Lower level | 13'5 x 13'4 |
| Full bathroom | Lower level | Measurements not available |
| Bedroom | Lower level | 13'4 x 12'7 |
| Recreation room | Lower level | 19'1 x 12'10 |
| Storage | Lower level | 5'2 x 3'6 |
| Utility room | Lower level | 11 x 7'5 |
| Foyer | Main level | 6'8 x 6'7 |
| Kitchen | Main level | 13'2 x 9'6 |
| Dining room | Main level | 14'1 x 10'6 |
| Living room | Main level | 14'3 x 12'9 |
| Primary Bedroom | Main level | 16'2 x 13'11 |
| Ensuite | Main level | Measurements not available |
| Other | Main level | 5'11 x 4'10 |
| Bedroom | Main level | 10'1 x 10'1 |
| Full bathroom | Main level | Measurements not available |
| Bedroom | Main level | 10 x 10 |
| Laundry room | Main level | 8 x 6'4 |
| Foyer | Main level | 8'2 x 6'9 |










































