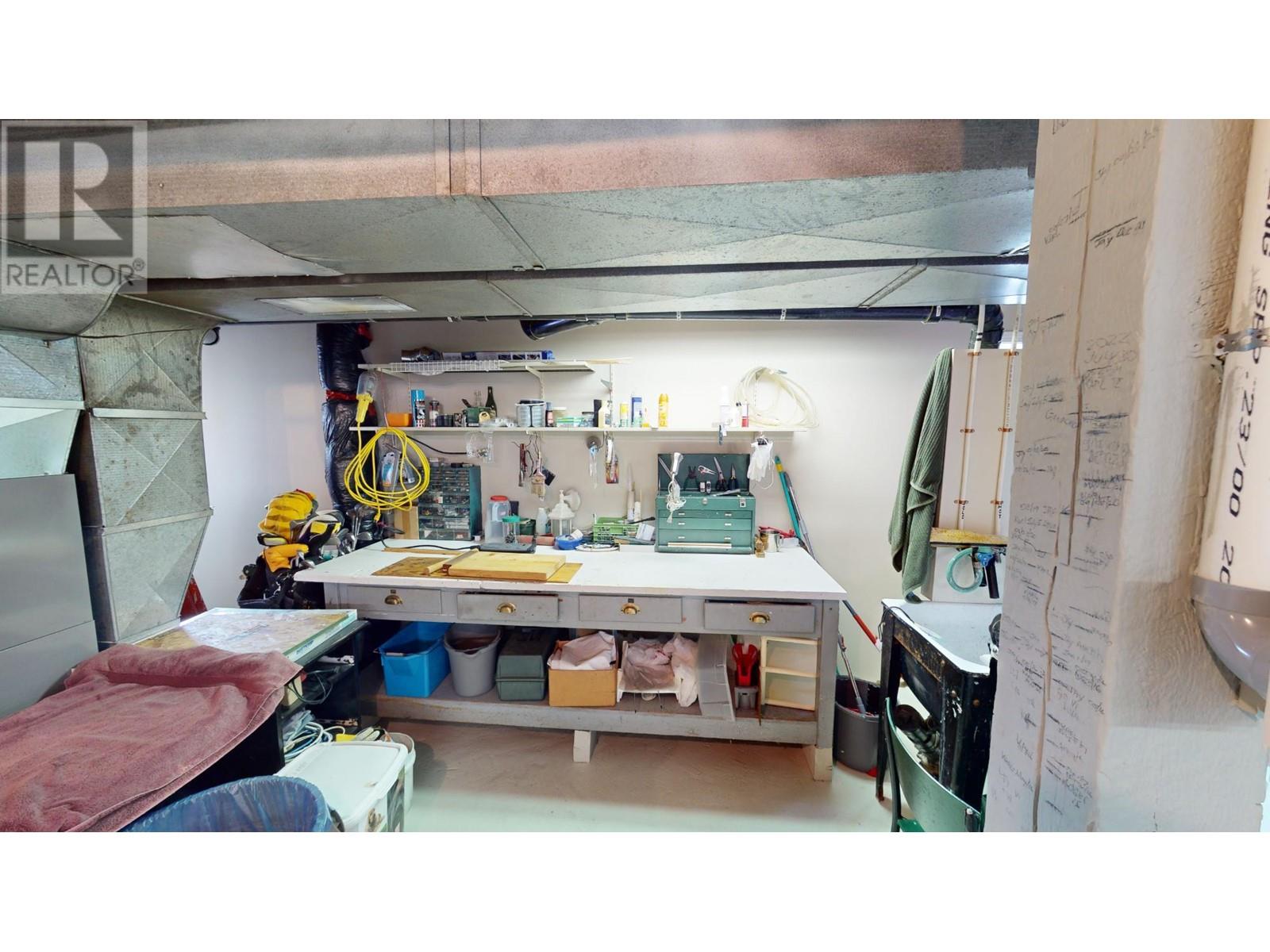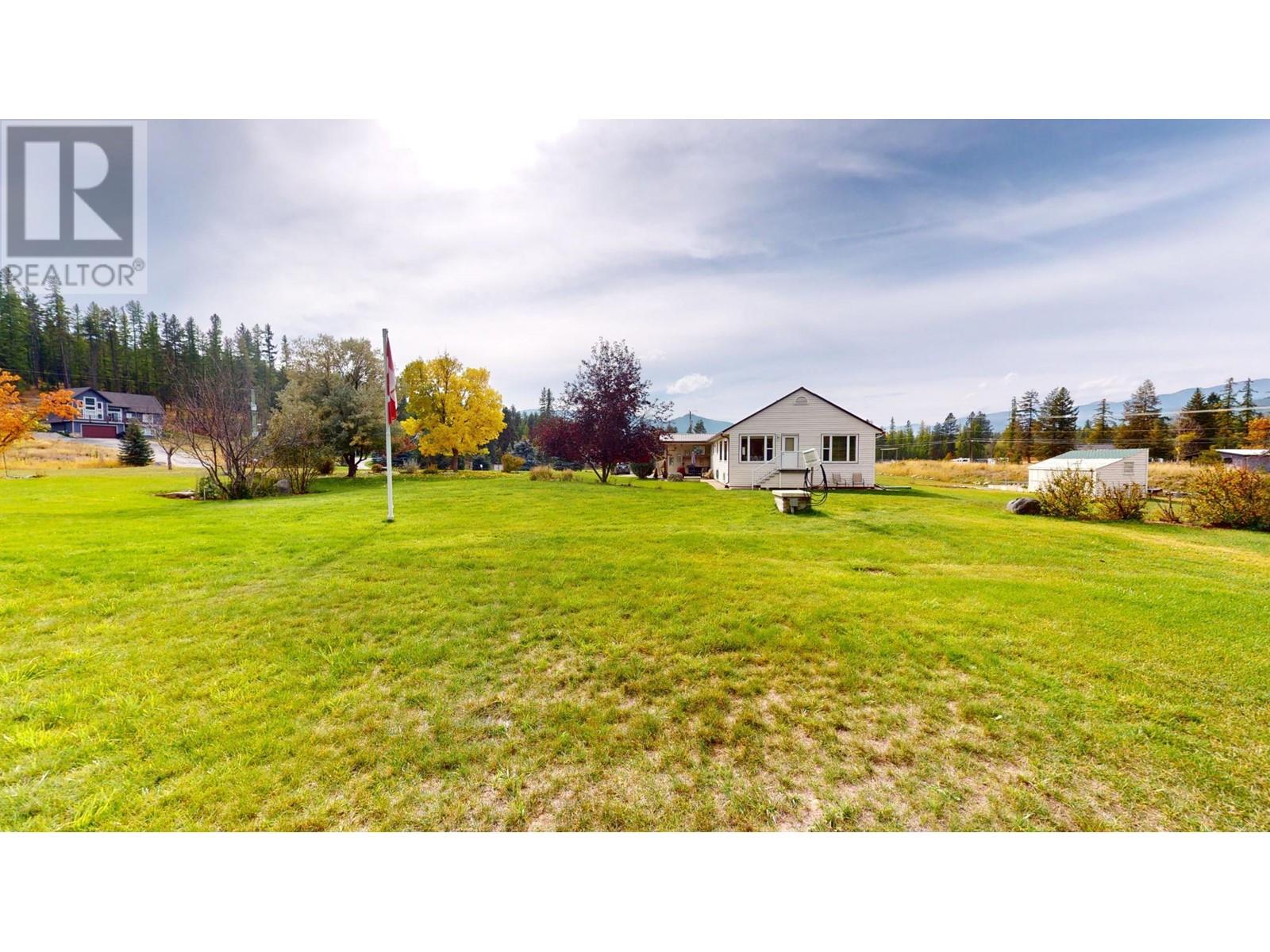$729,900
ID# 2478725
| Bathroom Total | 2 |
| Bedrooms Total | 3 |
| Half Bathrooms Total | 0 |
| Year Built | 1965 |
| Flooring Type | Carpeted, Laminate, Linoleum |
| Heating Type | Forced air |

The Wheeldon Group, Kaytee Sharun
Real Estate Professional
e-Mail The Wheeldon Group, Kaytee Sharun
office: 250-420-2356
cell: 250-919-0391
Visit The Wheeldon Group, 's Website

The Wheeldon Group, Jason Wheeldon
Personal Real Estate Corporation
e-Mail The Wheeldon Group, Jason Wheeldon
o: 250.426.8211
c: 250.426.9482
Visit The Wheeldon Group, 's Website
Listed on: July 30, 2024
On market: 126 days

| Utility room | Basement | 10'0'' x 9'0'' |
| Storage | Basement | 20'0'' x 12'0'' |
| Recreation room | Basement | 16'8'' x 11'0'' |
| Games room | Basement | 31'0'' x 27'0'' |
| Primary Bedroom | Main level | 13'10'' x 13'4'' |
| Living room | Main level | 25'9'' x 13'5'' |
| Laundry room | Main level | 5'10'' x 8'10'' |
| Kitchen | Main level | 18'0'' x 13'5'' |
| Foyer | Main level | 13'5'' x 7'0'' |
| Dining room | Main level | 7'8'' x 13'5'' |
| Bedroom | Main level | 10'0'' x 9'7'' |
| Bedroom | Main level | 11'7'' x 13'4'' |
| 4pc Bathroom | Main level | Measurements not available |
| 4pc Bathroom | Main level | Measurements not available |




















































