$885,000
ID# 2478668
| 4pc Bathroom | Second level | Measurements not available |
| Bedroom | Second level | 9'6'' x 11'5'' |
| Gym | Second level | 18'11'' x 13'5'' |
| Bedroom | Second level | 14'0'' x 13'5'' |
| Primary Bedroom | Second level | 13'0'' x 13'1'' |
| 4pc Bathroom | Second level | Measurements not available |
| Kitchen | Basement | 15'2'' x 13'6'' |
| Utility room | Basement | 14'0'' x 3'3'' |
| Mud room | Basement | 14'0'' x 10'10'' |
| Recreation room | Basement | 22'8'' x 15'3'' |
| Bedroom | Basement | 14'0'' x 13'4'' |
| Bedroom | Basement | 14'0'' x 10'10'' |
| 4pc Bathroom | Basement | Measurements not available |
| Family room | Main level | 14'4'' x 15'4'' |
| Foyer | Main level | 3'4'' x 4'11'' |
| Kitchen | Main level | 13'1'' x 13'5'' |
| Laundry room | Main level | 9'6'' x 8'6'' |
| Living room | Main level | 18'11'' x 15'3'' |
| Foyer | Main level | 7'11'' x 13'9'' |
| Dining room | Main level | 9'7'' x 13'5'' |
| 2pc Bathroom | Main level | Measurements not available |







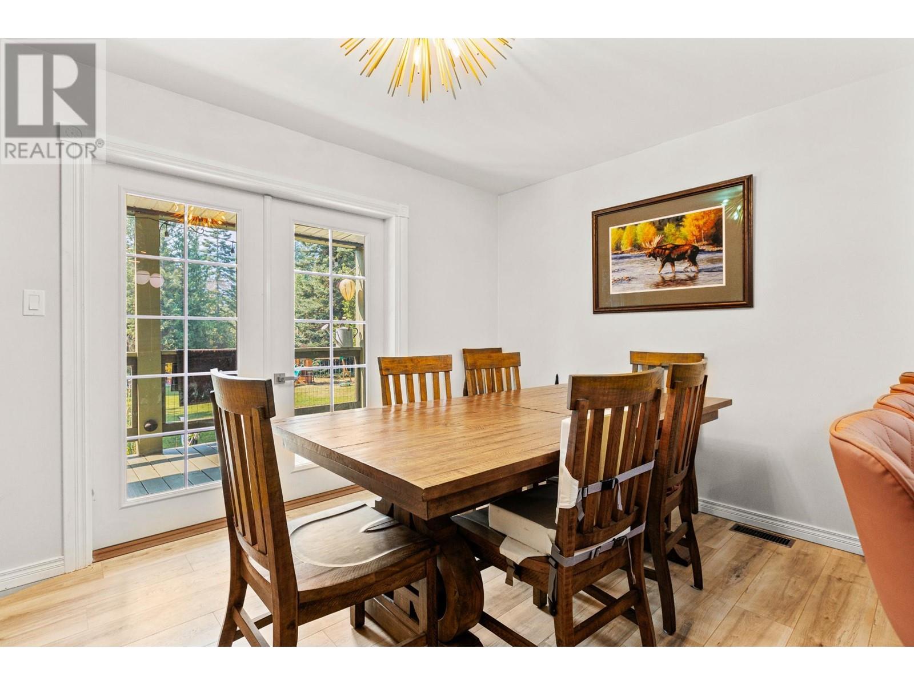



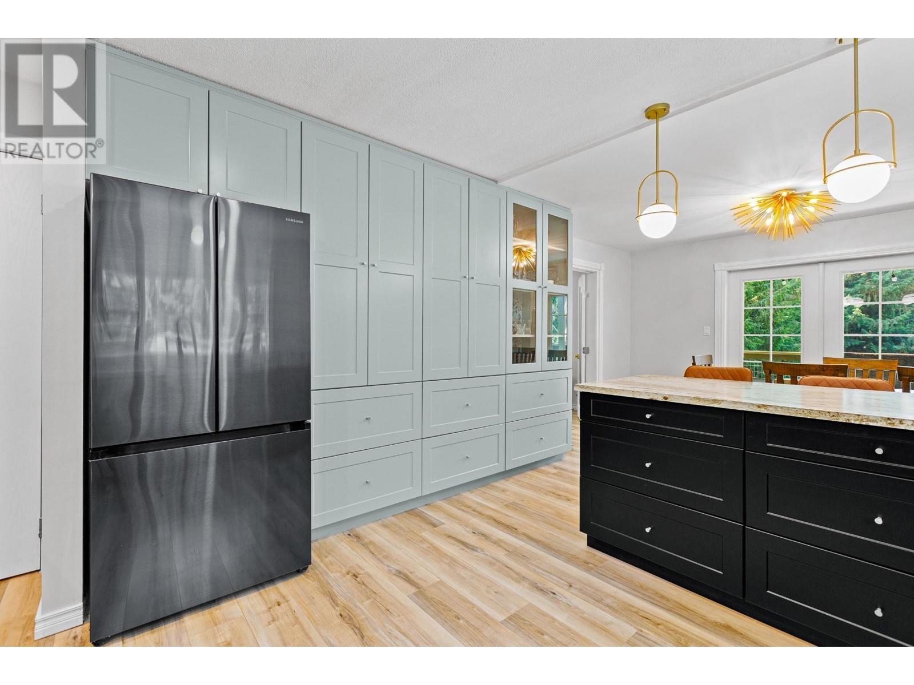











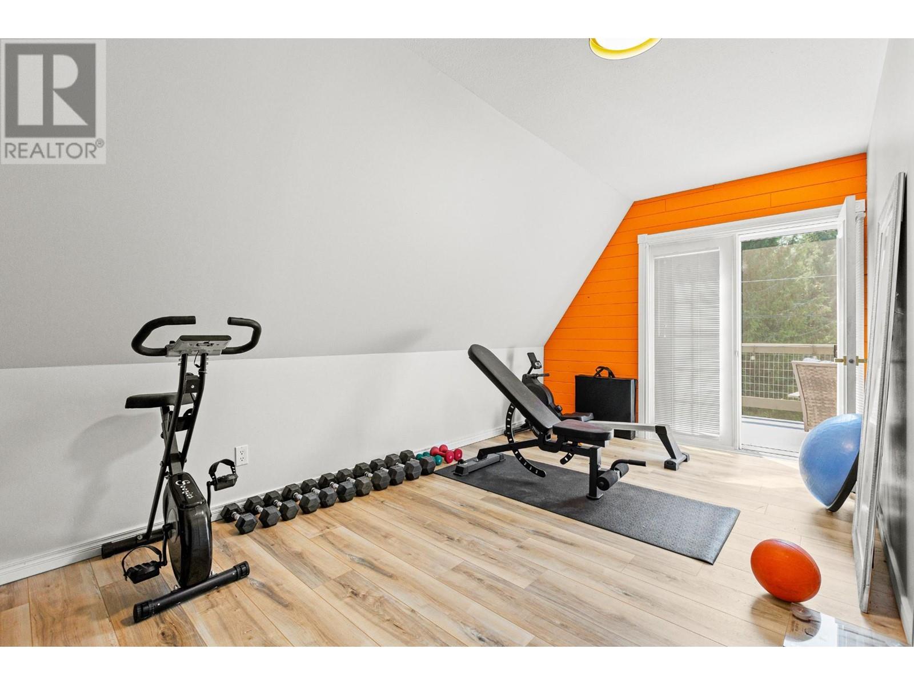




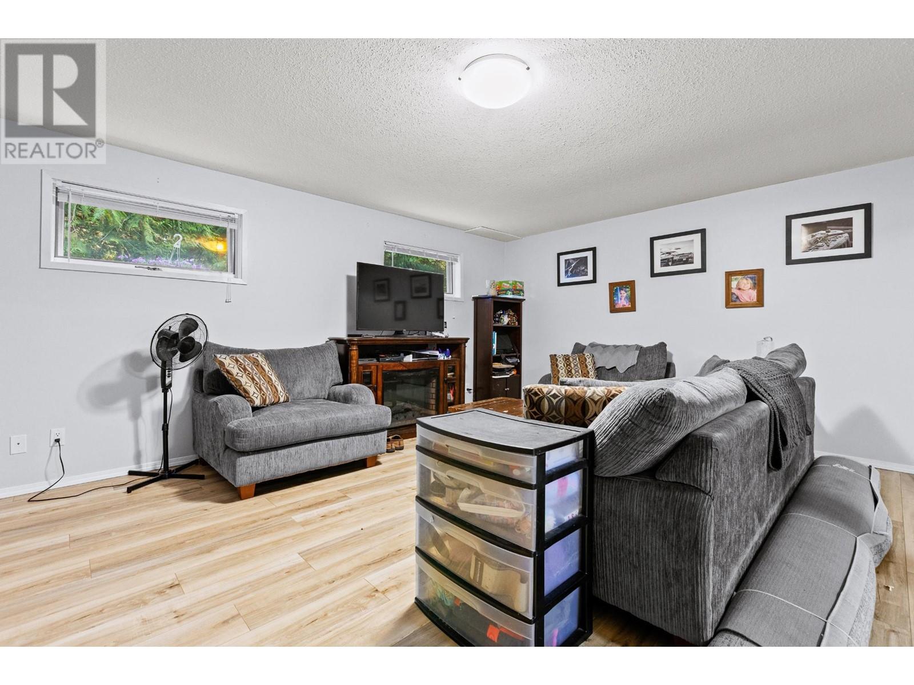




























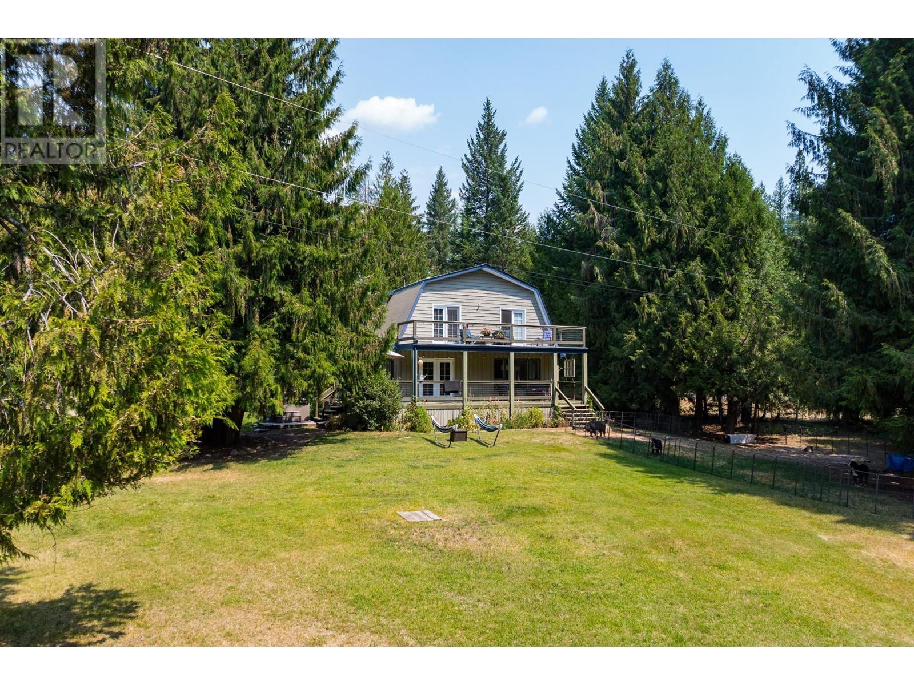










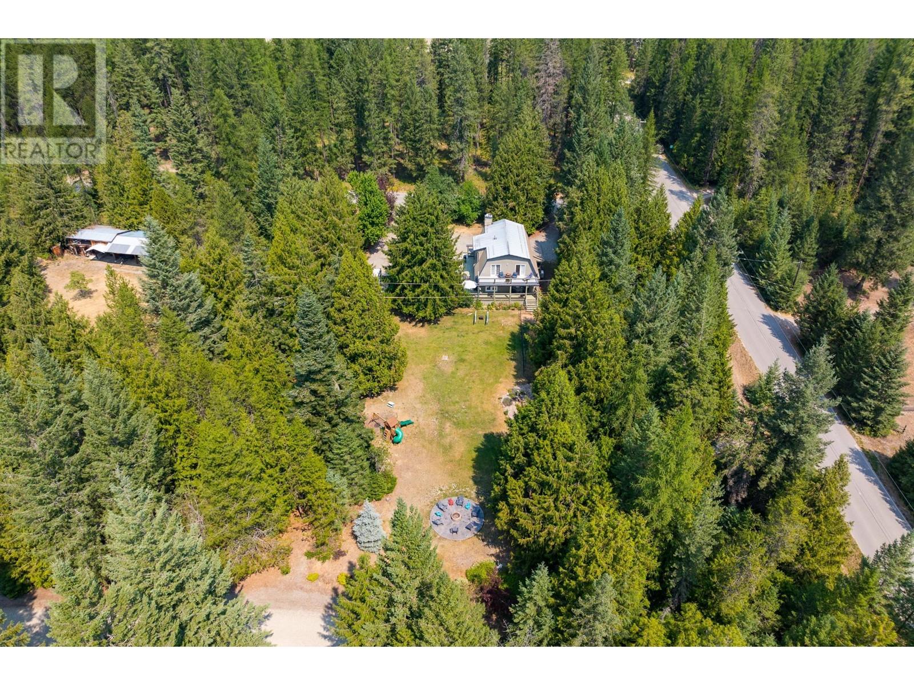





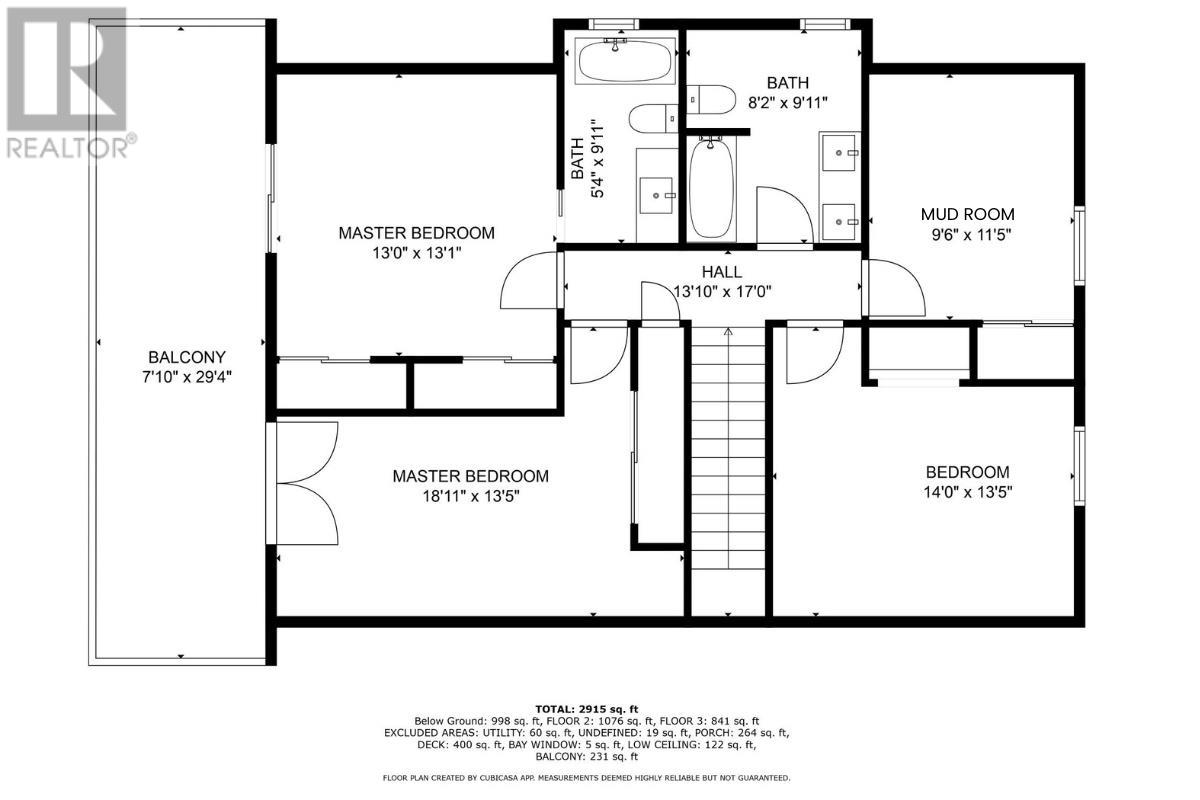
.jpeg)
