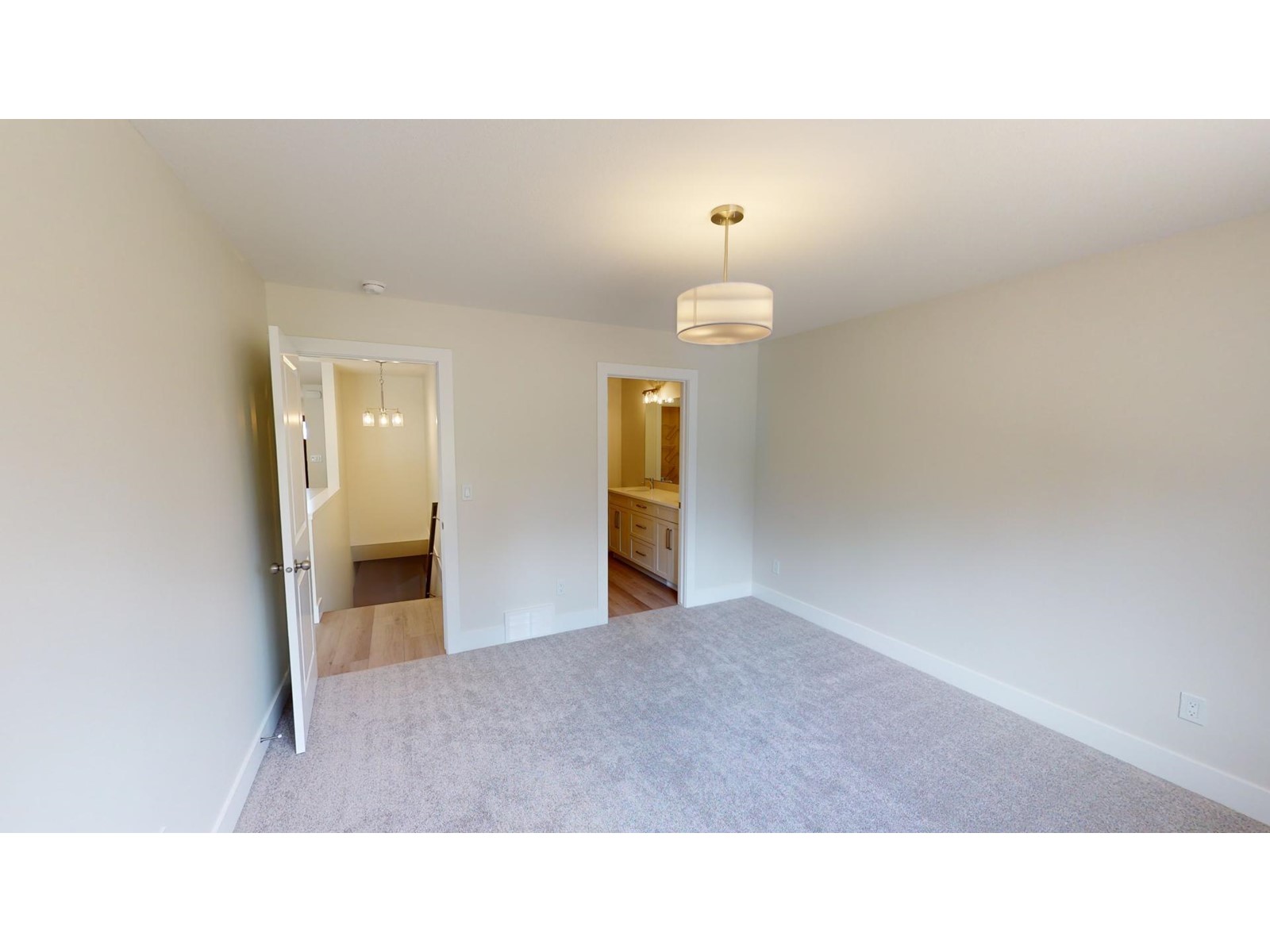$624,900
ID# 2478701
| Bathroom Total | 3 |
| Bedrooms Total | 3 |
| Year Built | 2024 |
| Flooring Type | Vinyl, Carpeted |
| Heating Type | Forced air |
| Heating Fuel | Natural gas |

The Wheeldon Group, Jason Wheeldon
Personal Real Estate Corporation
e-Mail The Wheeldon Group, Jason Wheeldon
office: 250.426.8211
cell: 250.426.9482
Visit The Wheeldon Group, 's Website

The Wheeldon Group, Kaytee Sharun
Real Estate Professional
e-Mail The Wheeldon Group, Kaytee Sharun
o: 250-420-2356
c: 250-919-0391
Visit The Wheeldon Group, 's Website
Listed on: July 27, 2024
On market: 81 days

| Full bathroom | Lower level | Measurements not available |
| Bedroom | Lower level | 11'8 x 10'10 |
| Bedroom | Lower level | 11'6 x 10'10 |
| Family room | Lower level | 13'8 x 22'11 |
| Utility room | Lower level | 7'9 x 14'7 |
| Storage | Lower level | 8'9 x 10'8 |
| Dining room | Main level | 14'11 x 9'6 |
| Kitchen | Main level | 14'6 x 12 |
| Living room | Main level | 14'6 x 14 |
| Primary Bedroom | Main level | 12'2 x 12'7 |
| Ensuite | Main level | Measurements not available |
| Partial bathroom | Main level | Measurements not available |
| Laundry room | Main level | 5 x 7 |




































