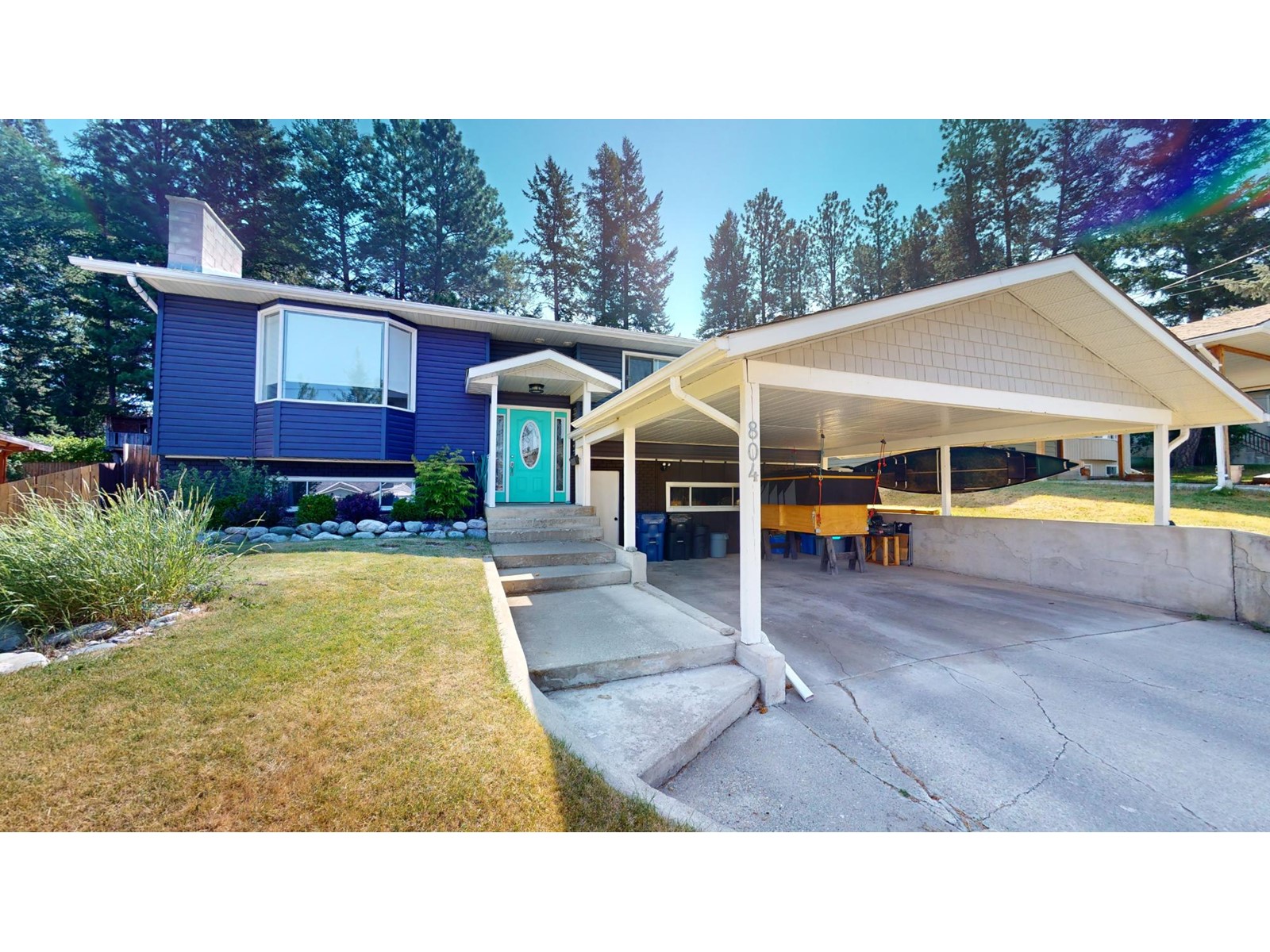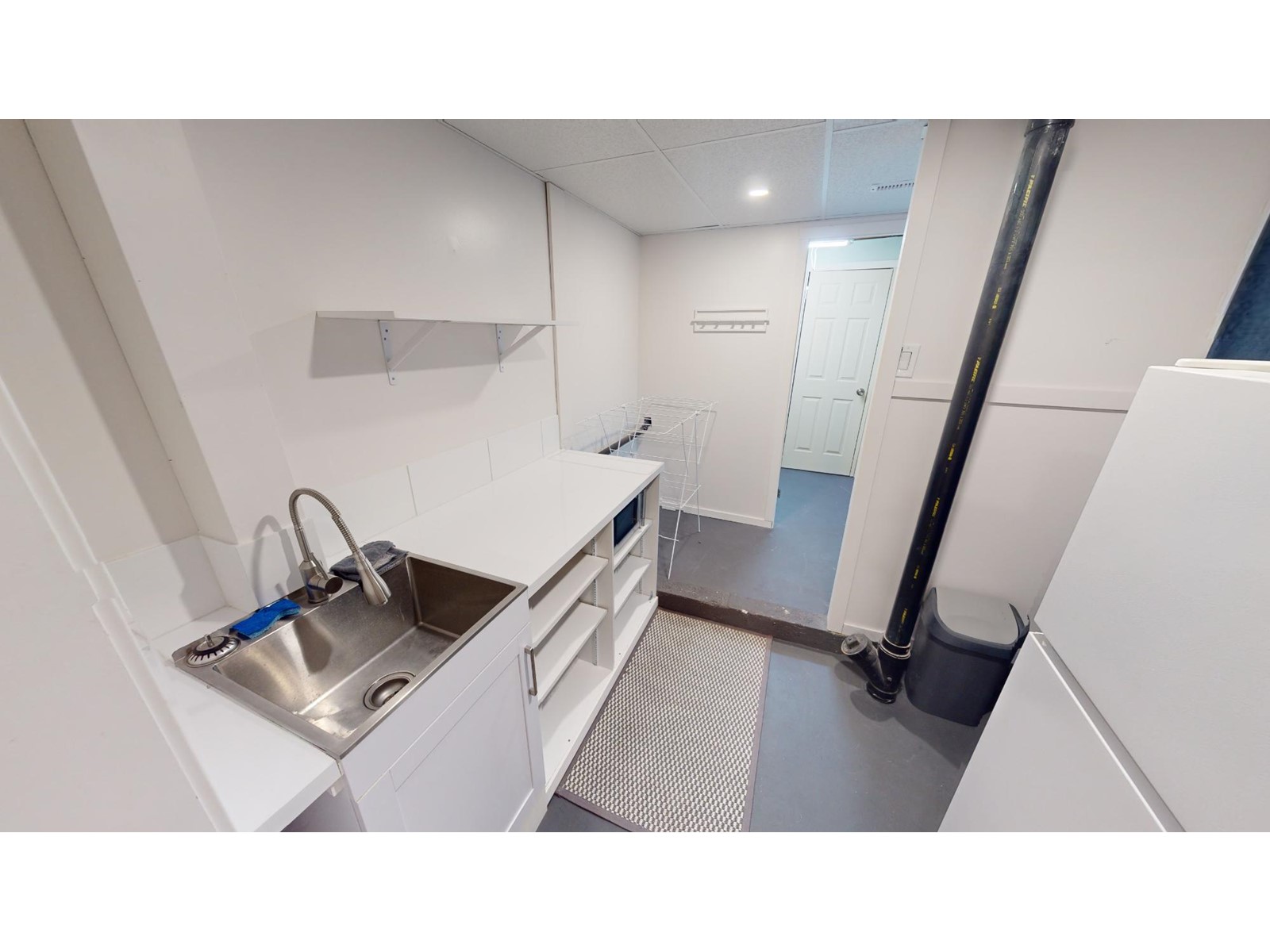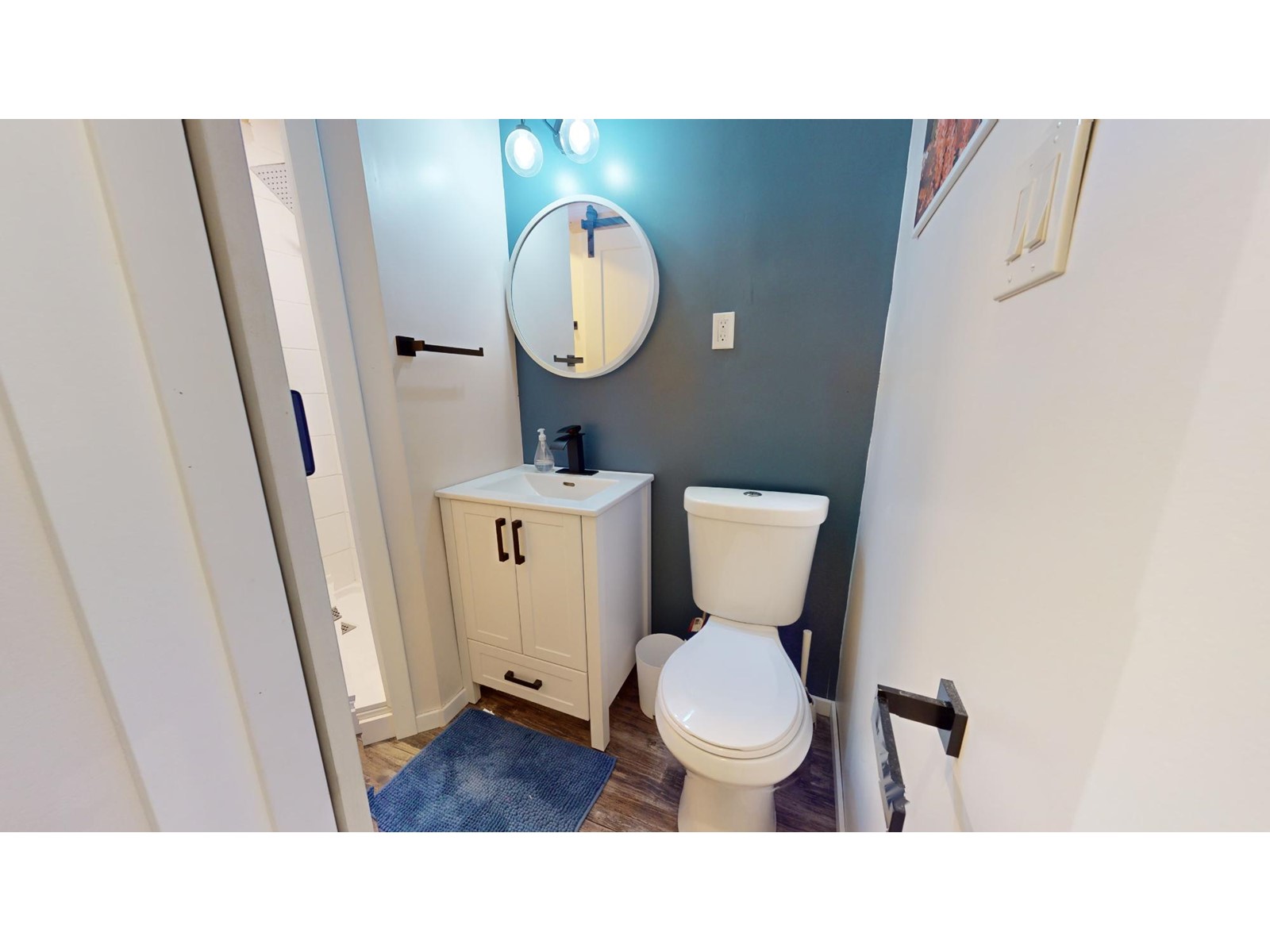$639,900
ID# 2478641
| Bathroom Total | 3 |
| Bedrooms Total | 4 |
| Year Built | 1977 |
| Cooling Type | Central air conditioning |
| Flooring Type | Hardwood, Wall-to-wall carpet, Tile |
| Heating Type | Forced air |
| Heating Fuel | Natural gas |

The Wheeldon Group, Kaytee Sharun
Real Estate Professional
e-Mail The Wheeldon Group, Kaytee Sharun
office: 250-420-2356
cell: 250-919-0391
Visit The Wheeldon Group, 's Website

The Wheeldon Group, Jason Wheeldon
Personal Real Estate Corporation
e-Mail The Wheeldon Group, Jason Wheeldon
o: 250.426.8211
c: 250.426.9482
Visit The Wheeldon Group, 's Website
Listed on: July 25, 2024
On market: 85 days

| Family room | Lower level | 15'9 x 13'5 |
| Full bathroom | Lower level | Measurements not available |
| Den | Lower level | 11'3 x 10'8 |
| Foyer | Lower level | 6'8 x 18 |
| Storage | Lower level | 16'8 x 18 |
| Workshop | Lower level | 11'6 x 7'4 |
| Laundry room | Lower level | 5'1 x 7'4 |
| Dining nook | Lower level | 6 x 8'1 |
| Living room | Main level | 15'5 x 15'1 |
| Dining room | Main level | 10'9 x 13'10 |
| Kitchen | Main level | 10'5 x 13'10 |
| Family room | Main level | 15 x 14'6 |
| Bedroom | Main level | 9'5 x 14'6 |
| Bedroom | Main level | 11 x 10 |
| Bedroom | Main level | 9'11 x 10 |
| Primary Bedroom | Main level | 10'10 x 13'8 |
| Full bathroom | Main level | Measurements not available |
| Ensuite | Main level | Measurements not available |
















































