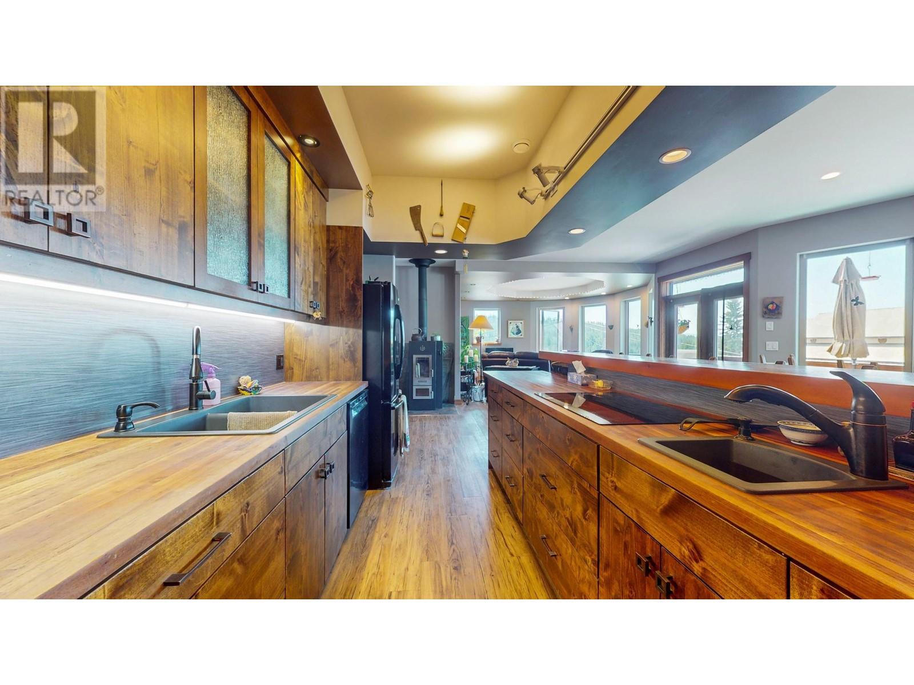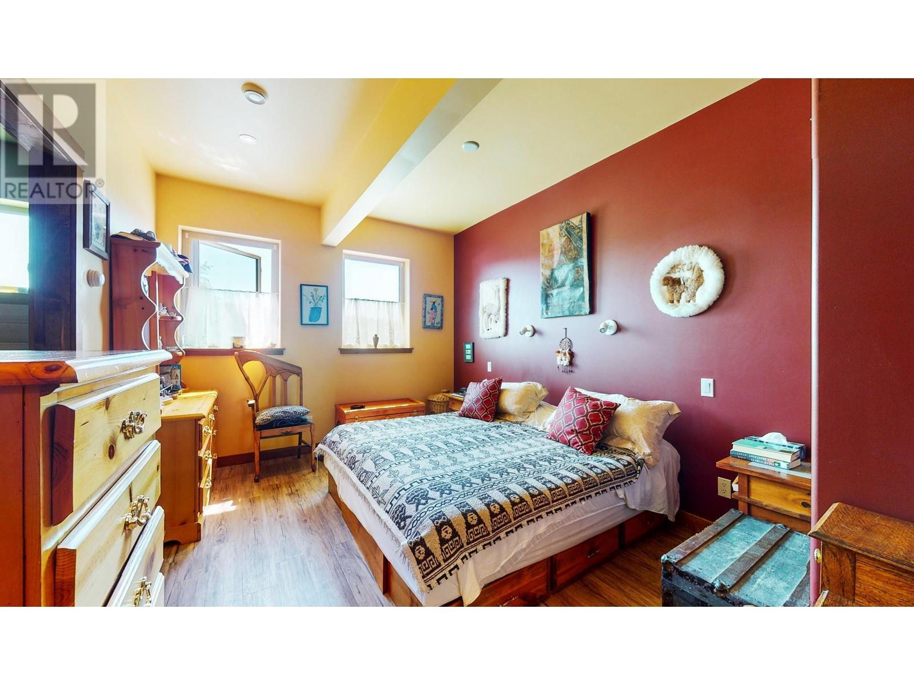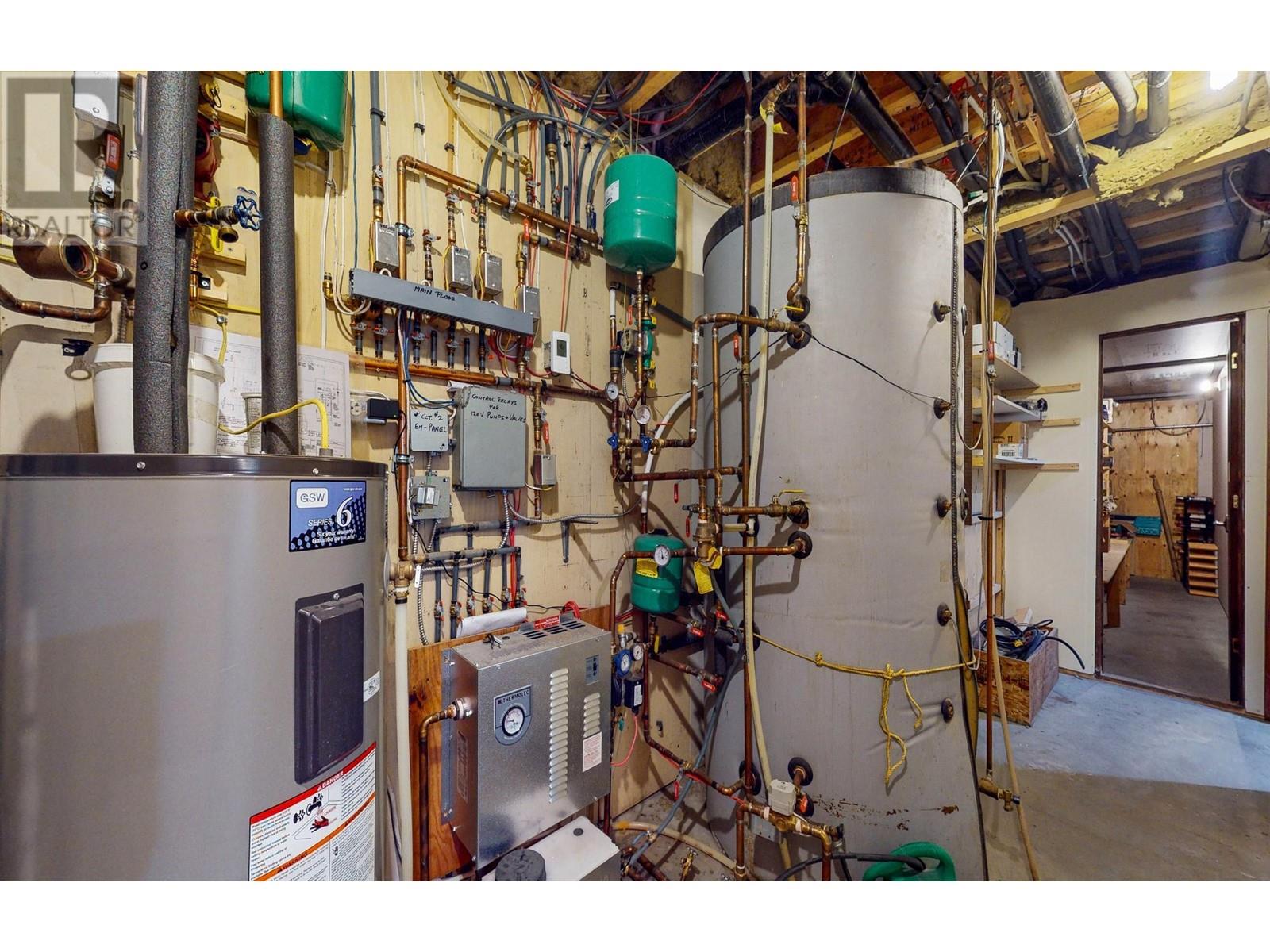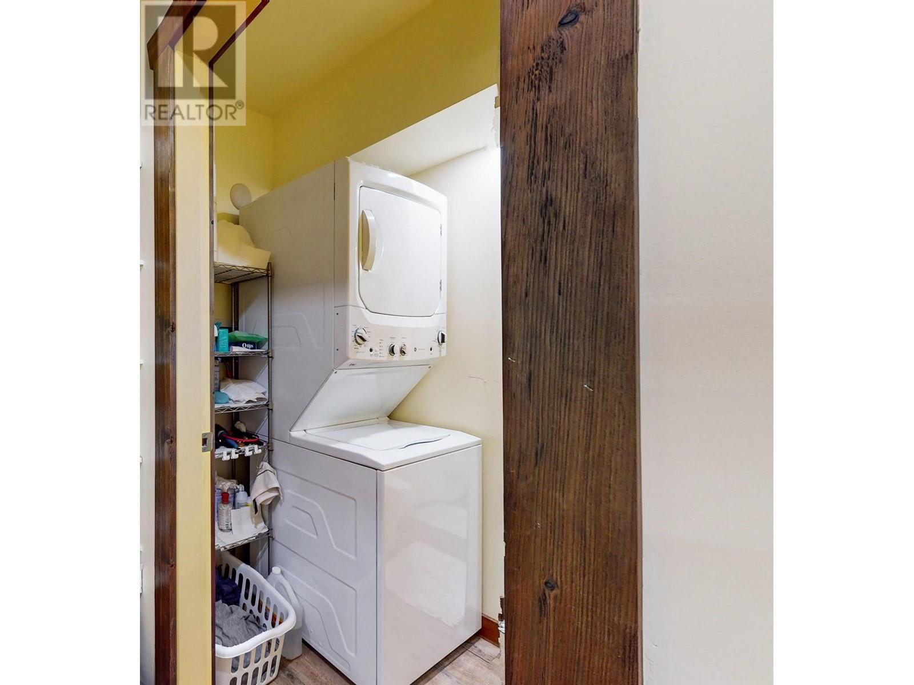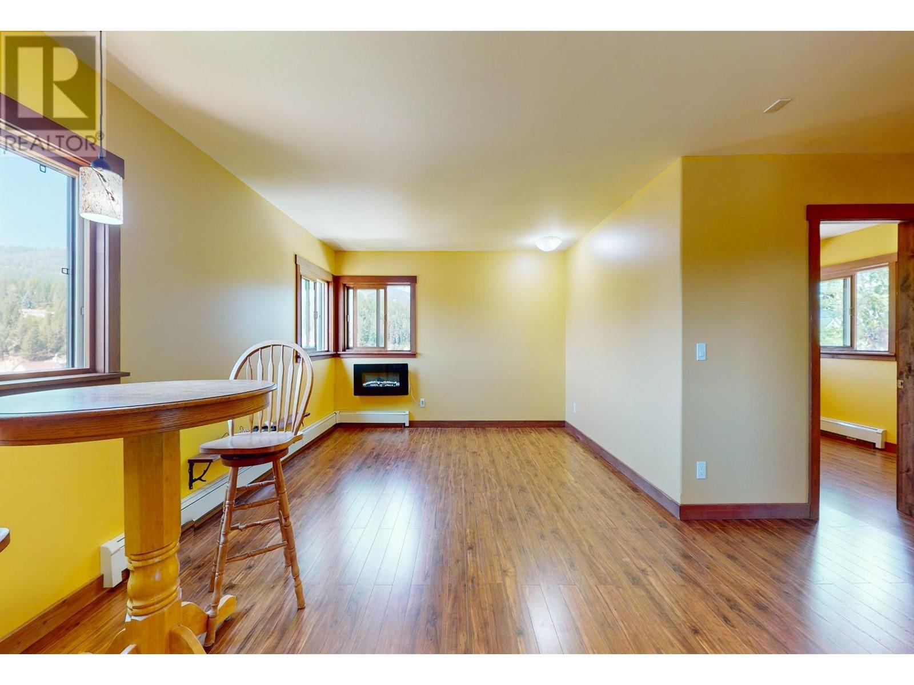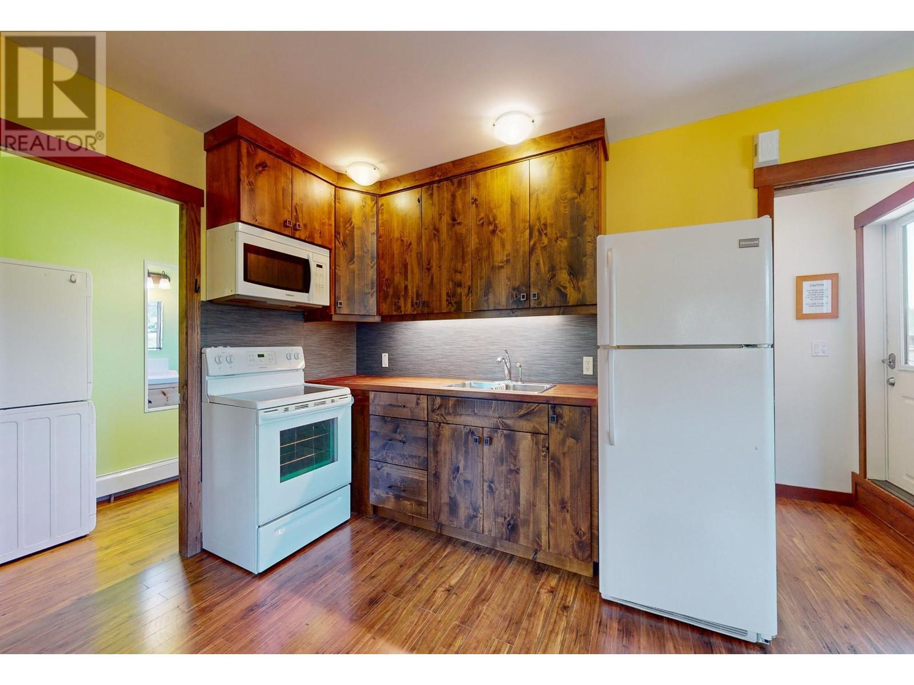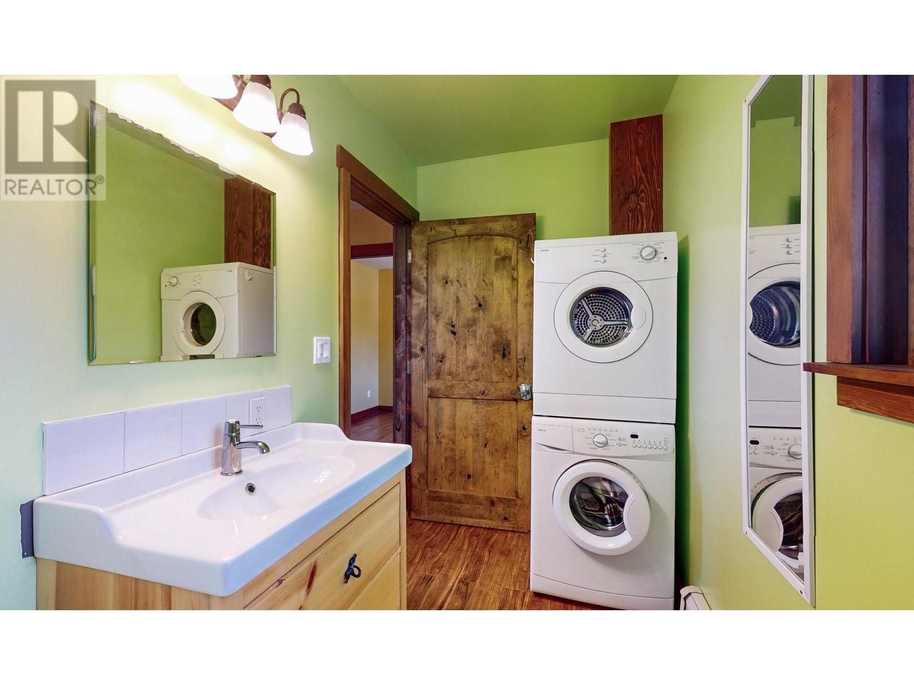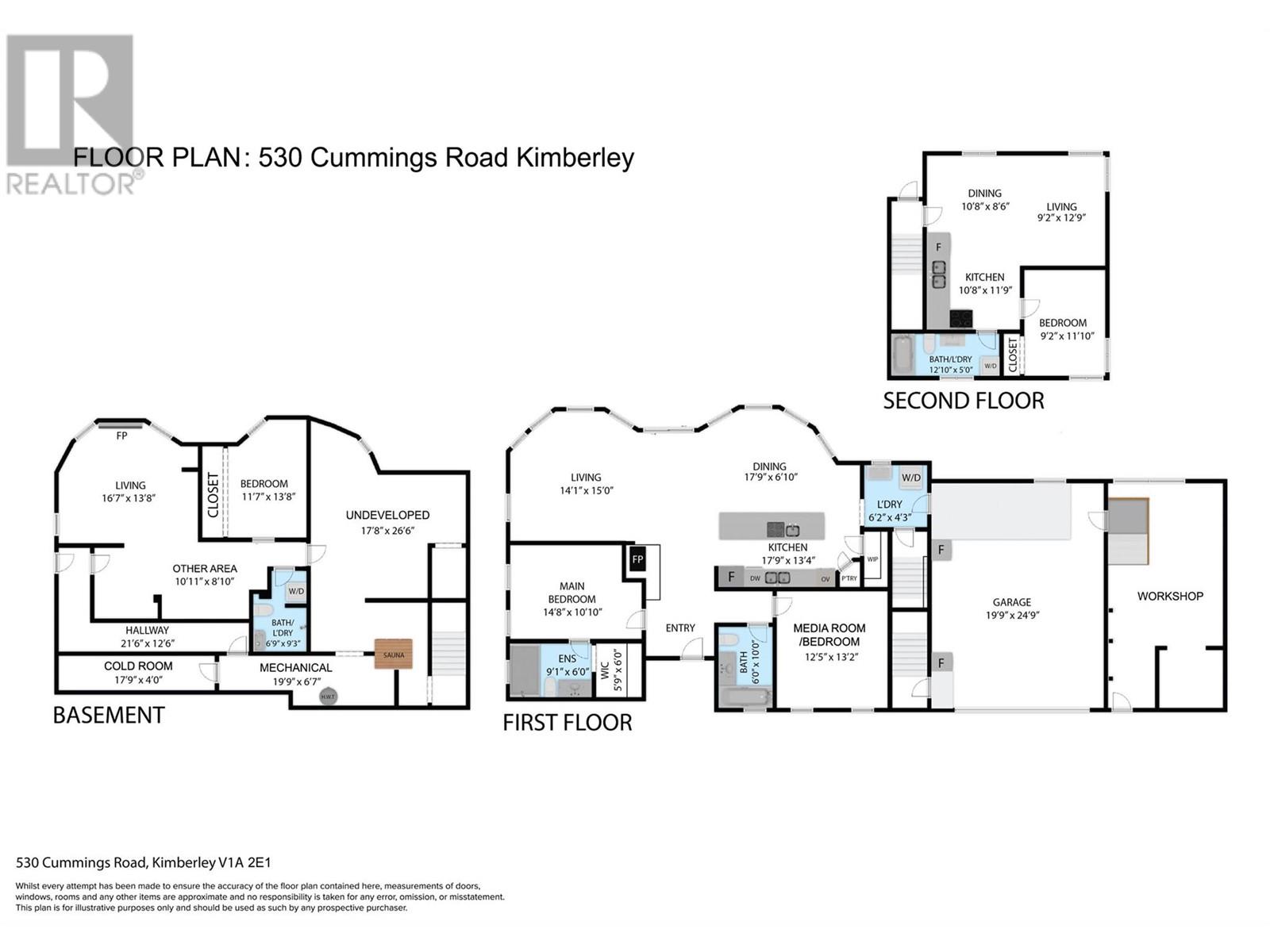$1,150,000
ID# 2478378
| Bathroom Total | 4 |
| Bedrooms Total | 3 |
| Half Bathrooms Total | 0 |
| Year Built | 2014 |
| Flooring Type | Ceramic Tile, Laminate, Other |
| Heating Type | Hot Water |
.jpg)
Wayne Sills
Real Estate Professional
e-Mail Wayne Sills
office: 250-427-0070
cell: 250-520-0525
Visit Wayne's Website
Listed on: July 15, 2024
On market: 123 days

| Great room | Basement | 16'7'' x 13'8'' |
| 4pc Bathroom | Basement | Measurements not available |
| Foyer | Basement | 13'0'' x 4'0'' |
| Bedroom | Basement | 13'8'' x 11'7'' |
| Other | Basement | 10'11'' x 8'10'' |
| 4pc Ensuite bath | Main level | Measurements not available |
| Laundry room | Main level | 6'2'' x 4'3'' |
| Foyer | Main level | 10'3'' x 8'1'' |
| 4pc Bathroom | Main level | Measurements not available |
| Bedroom | Main level | 14'8'' x 10'10'' |
| Kitchen | Main level | 17'9'' x 13'4'' |
| Dining room | Main level | 17'9'' x 6'10'' |
| Living room | Main level | 15'0'' x 14'1'' |
| Full bathroom | Additional Accommodation | Measurements not available |
| Bedroom | Additional Accommodation | 11'10'' x 9'2'' |
| Kitchen | Additional Accommodation | 11'9'' x 10'8'' |
| Dining room | Additional Accommodation | 10'8'' x 8'6'' |
| Living room | Additional Accommodation | 12'9'' x 9'2'' |











