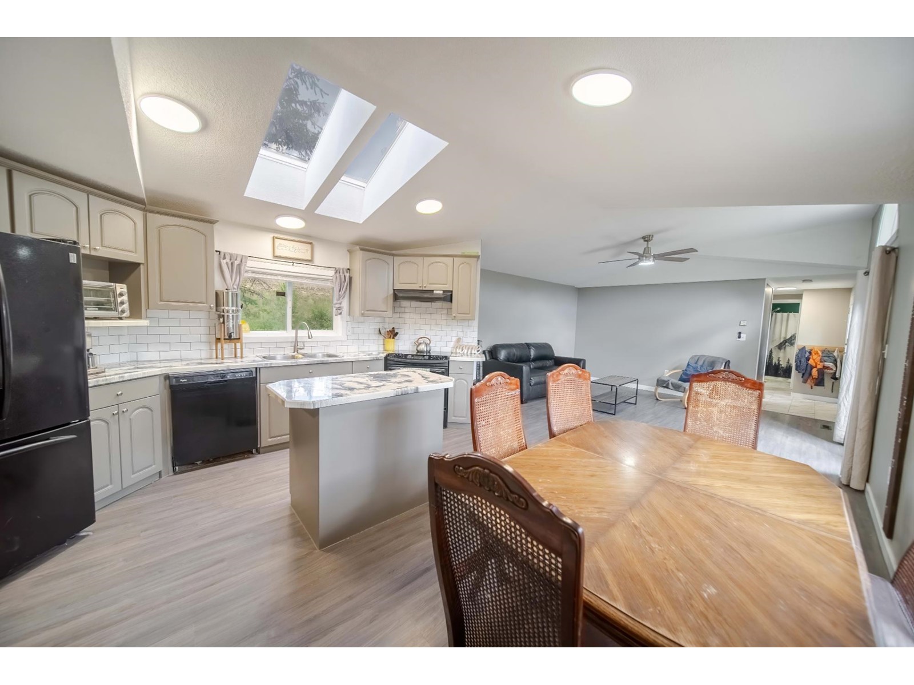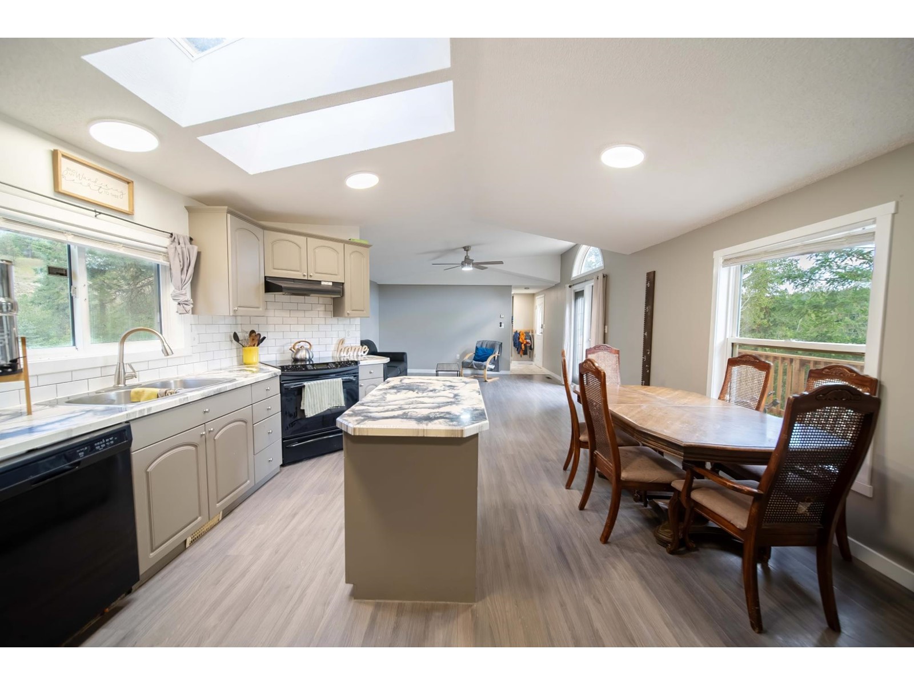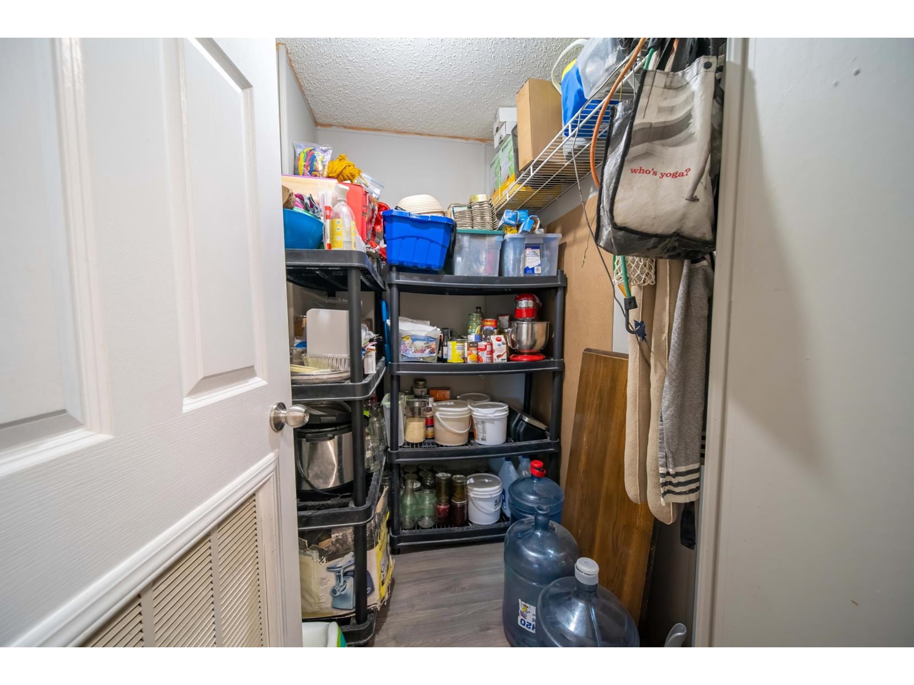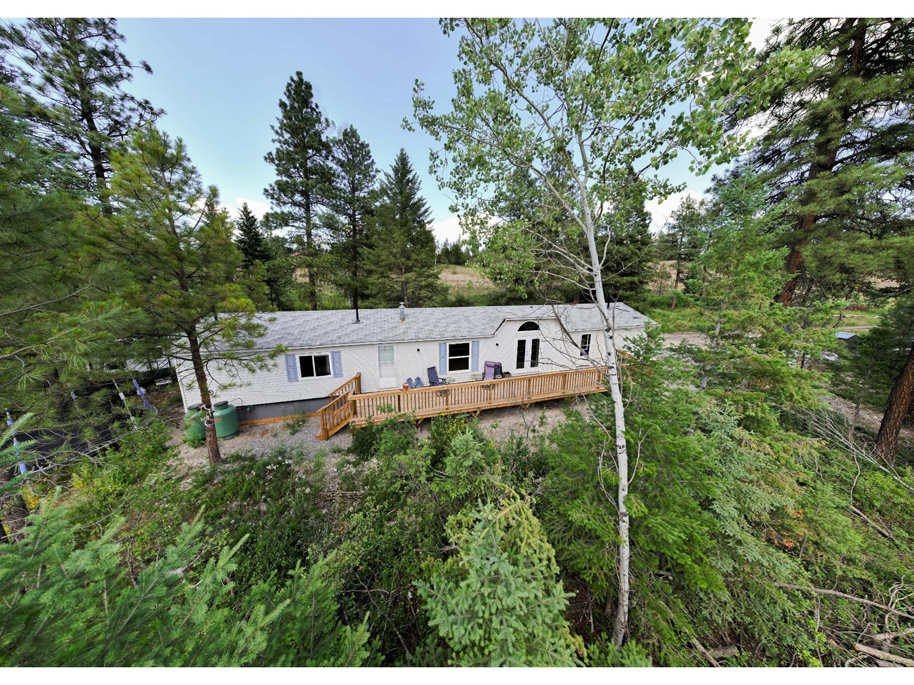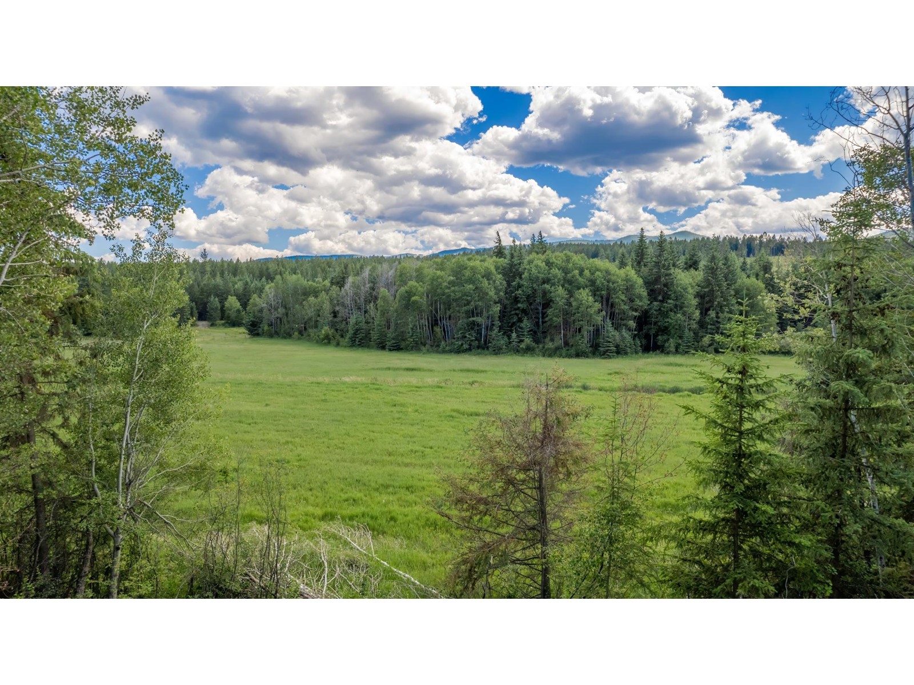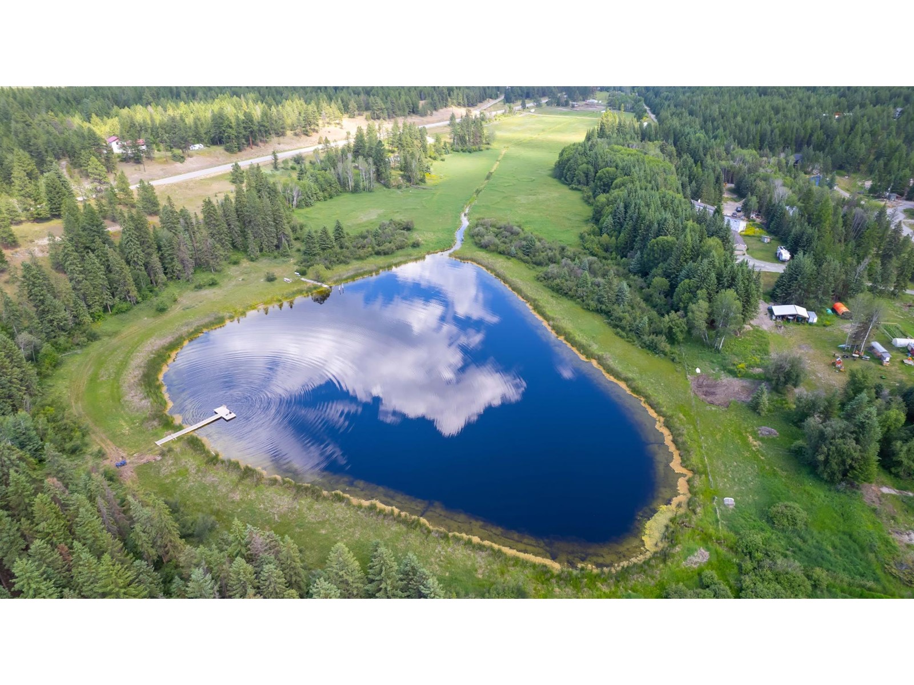$699,000
ID# 2478369
| Bathroom Total | 2 |
| Bedrooms Total | 3 |
| Year Built | 1999 |
| Flooring Type | Tile, Vinyl |
| Heating Type | Forced air |
| Heating Fuel | Natural gas |

Hockley Real Estate Group, Isaac Hockley
Personal Real Estate Corporation
e-Mail Hockley Real Estate Group, Isaac Hockley
office: 250.426.8211
cell: 250.421.4935
Visit Hockley Real Estate Group,'s Website

Hockley Real Estate Group, Gabrielle Hockley
Real Estate Professional
e-Mail Hockley Real Estate Group, Gabrielle Hockley
o: 250.426.8211
c: 250.464.0340
Listed on: July 12, 2024
On market: 57 days

| Foyer | Main level | 3'10 x 2'3 |
| Other | Main level | 7'4 x 3'5 |
| Kitchen | Main level | 14'5 x 7'6 |
| Pantry | Main level | 6'3 x 4'6 |
| Dining room | Main level | 11'11 x 7'2 |
| Living room | Main level | 14'8 x 14'5 |
| Primary Bedroom | Main level | 14'8 x 10'7 |
| Ensuite | Main level | Measurements not available |
| Other | Main level | 5'11 x 5'1 |
| Bedroom | Main level | 11'3 x 9'2 |
| Full bathroom | Main level | Measurements not available |
| Bedroom | Main level | 9'1 x 7'11 |
| Laundry room | Main level | 7'11 x 5'4 |



