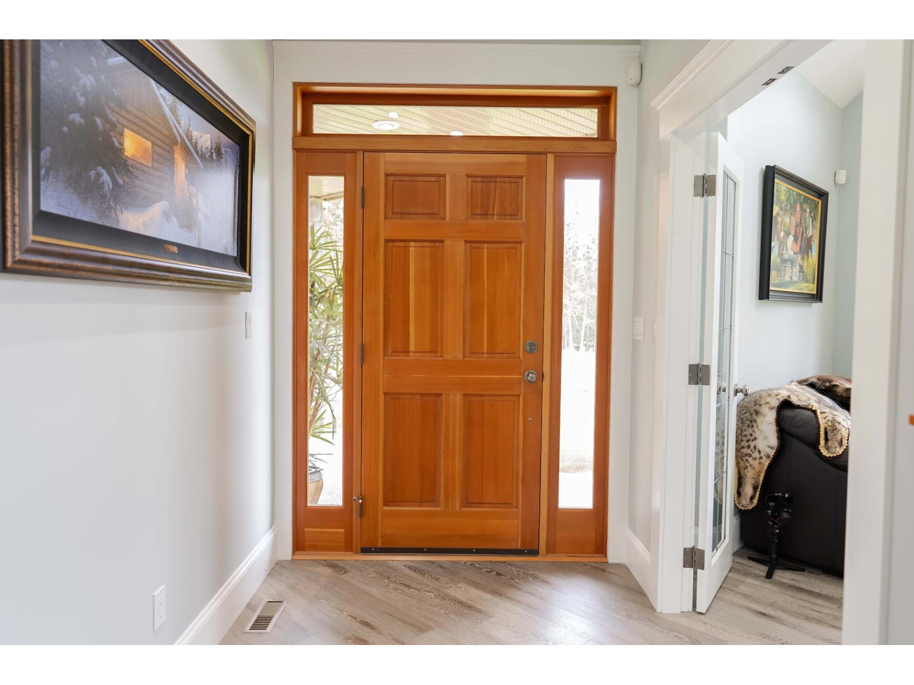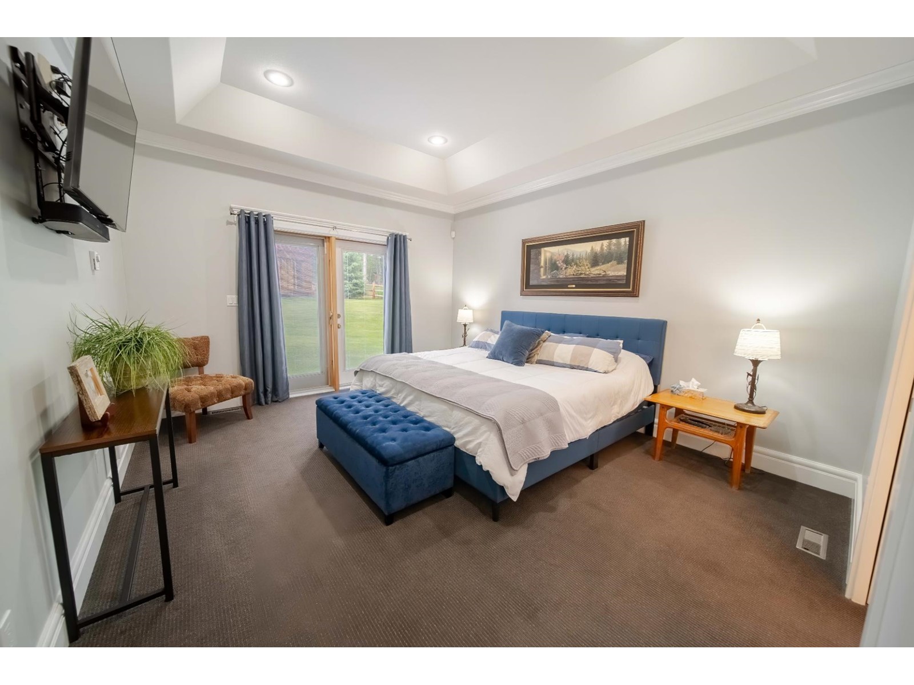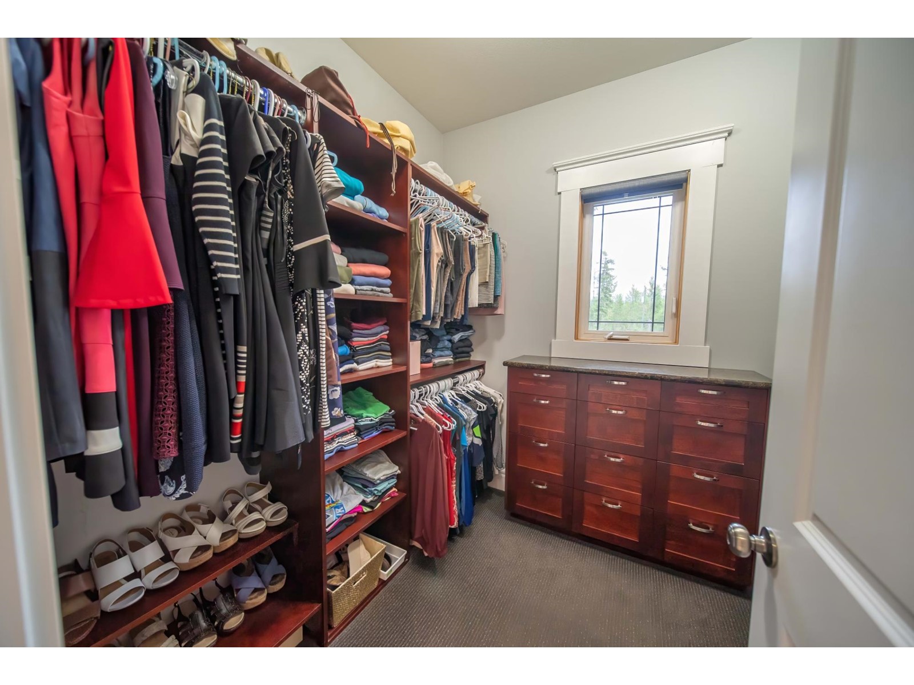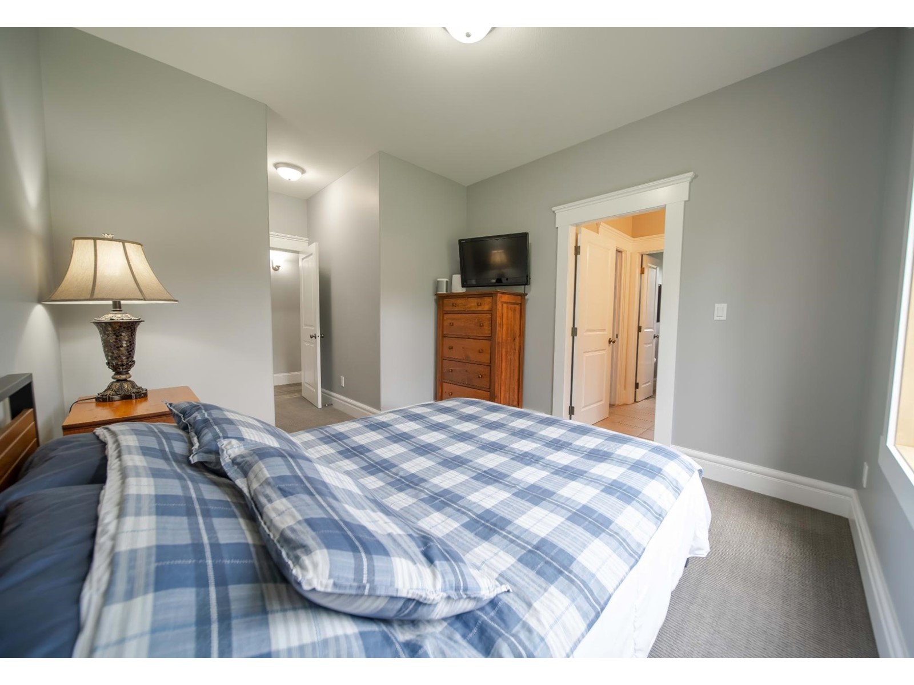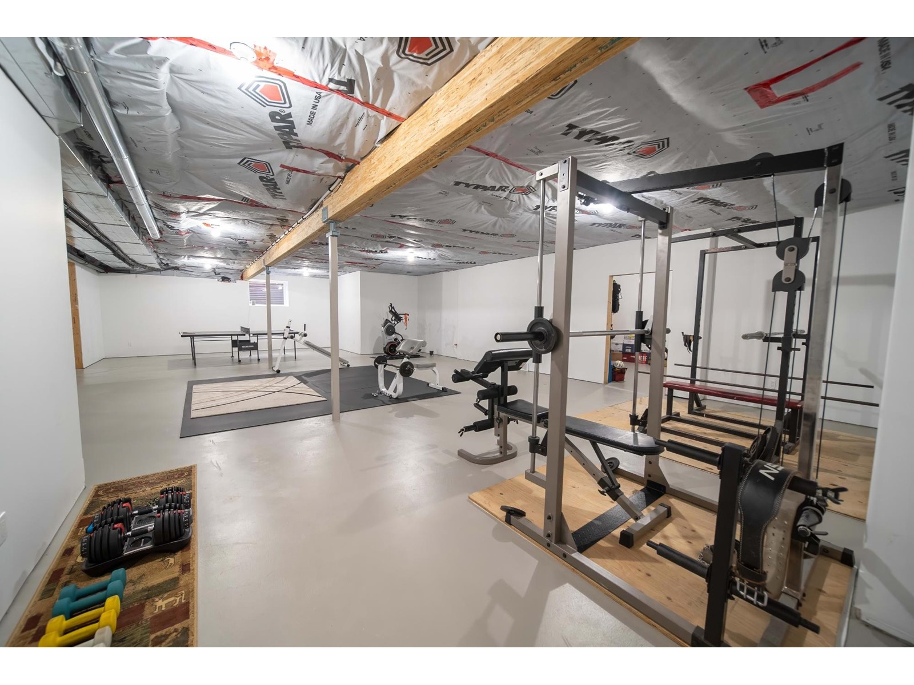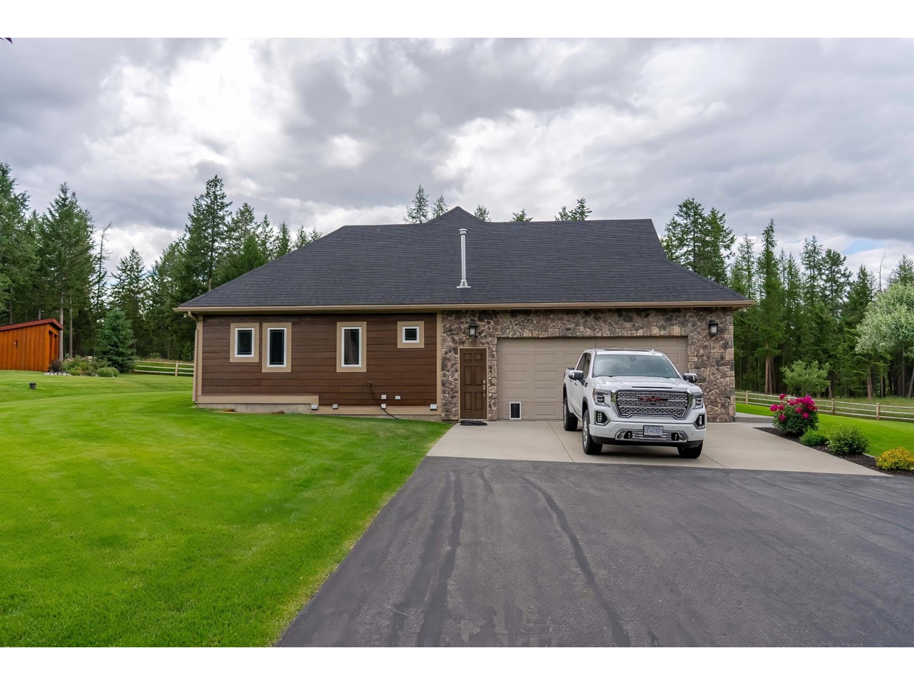$1,710,000
ID# 2478317
| Bathroom Total | 4 |
| Bedrooms Total | 4 |
| Year Built | 2003 |
| Flooring Type | Mixed Flooring |
| Heating Type | Forced air |
| Heating Fuel | Natural gas |

Hockley Real Estate Group, Isaac Hockley
Personal Real Estate Corporation
e-Mail Hockley Real Estate Group, Isaac Hockley
office: 250.426.8211
cell: 250.421.4935
Visit Hockley Real Estate Group,'s Website

Hockley Real Estate Group, Gabrielle Hockley
Real Estate Professional
e-Mail Hockley Real Estate Group, Gabrielle Hockley
o: 250.426.8211
c: 250.464.0340
Listed on: July 10, 2024
On market: 59 days

| Loft | Above | 19'5 x 12 |
| Full bathroom | Lower level | Measurements not available |
| Bedroom | Lower level | 11 x 10'4 |
| Den | Lower level | 15'7 x 7 |
| Family room | Lower level | 43'8 x 27 |
| Storage | Lower level | 12 x 4'6 |
| Storage | Lower level | 17 x 12'7 |
| Other | Lower level | 12'4 x 12 |
| Foyer | Main level | 17 x 6 |
| Kitchen | Main level | 16'7 x 14 |
| Dining room | Main level | 12 x 10'7 |
| Living room | Main level | 18 x 16'8 |
| Full bathroom | Main level | Measurements not available |
| Primary Bedroom | Main level | 14'9 x 13'5 |
| Ensuite | Main level | Measurements not available |
| Other | Main level | 9'4 x 8'6 |
| Bedroom | Main level | 17'4 x 10'8 |
| Other | Main level | 6'5 x 3'5 |
| Bedroom | Main level | 11 x 10'4 |
| Full bathroom | Main level | Measurements not available |
| Den | Main level | 13 x 12 |
| Family room | Main level | 15'3 x 11 |
| Laundry room | Main level | 7'8 x 5'8 |
| Storage | Main level | 8'4 x 3'6 |




