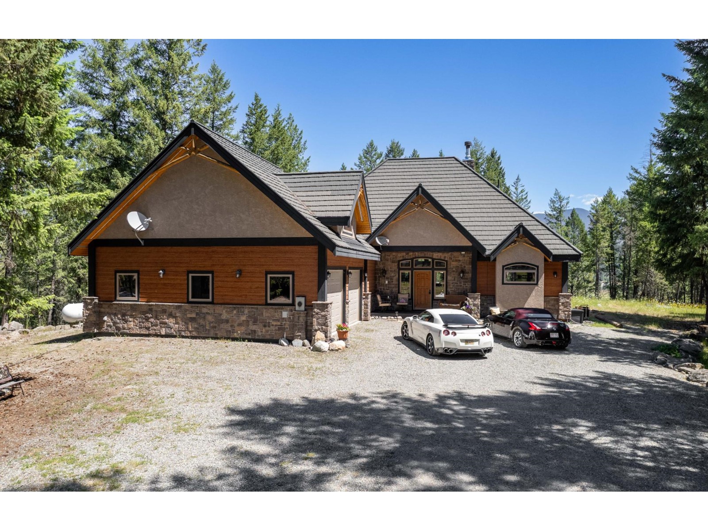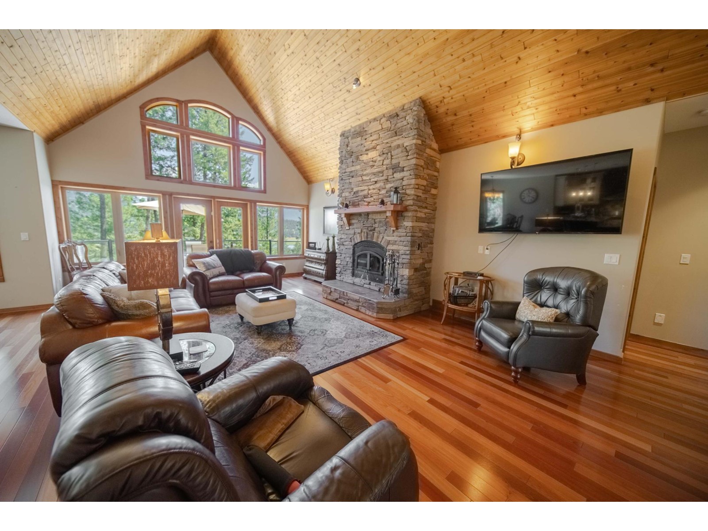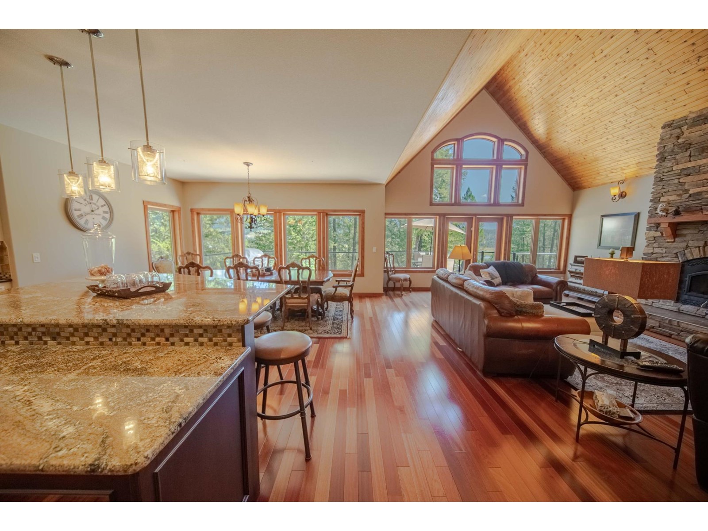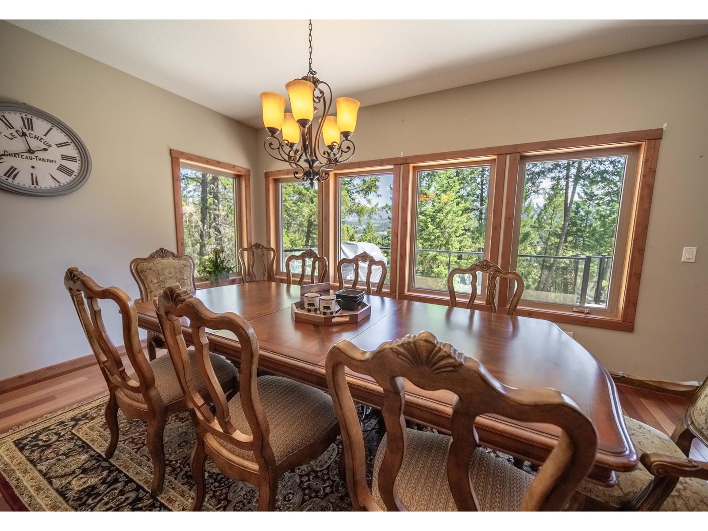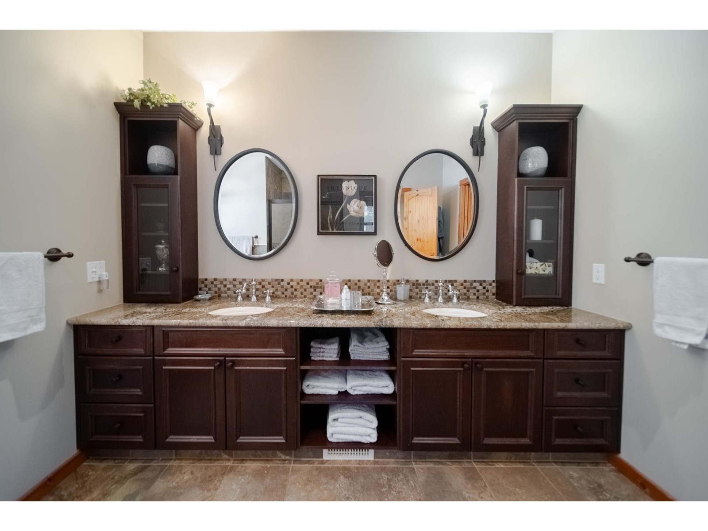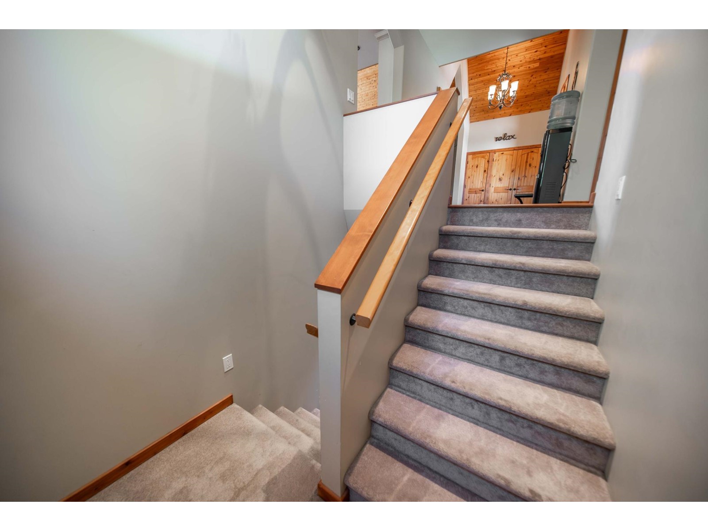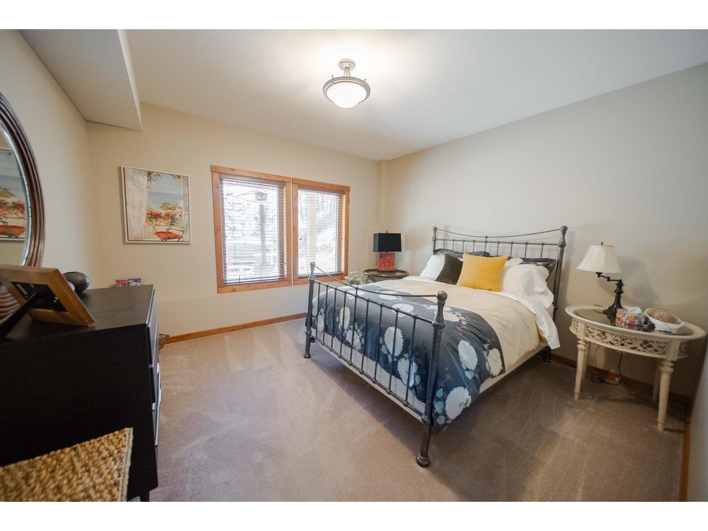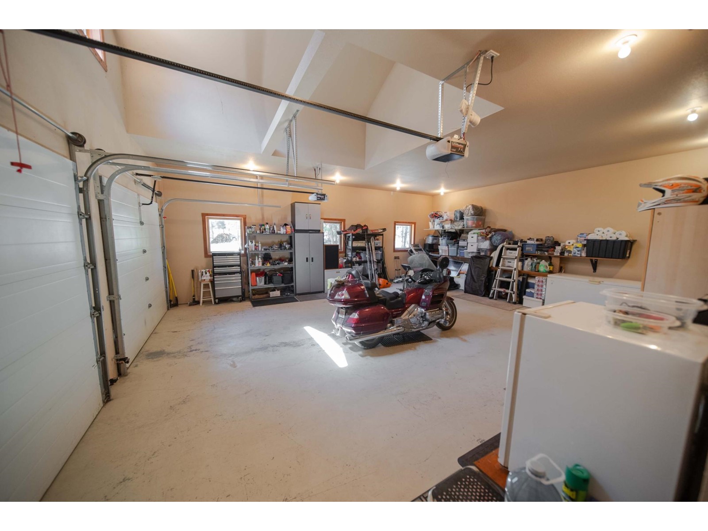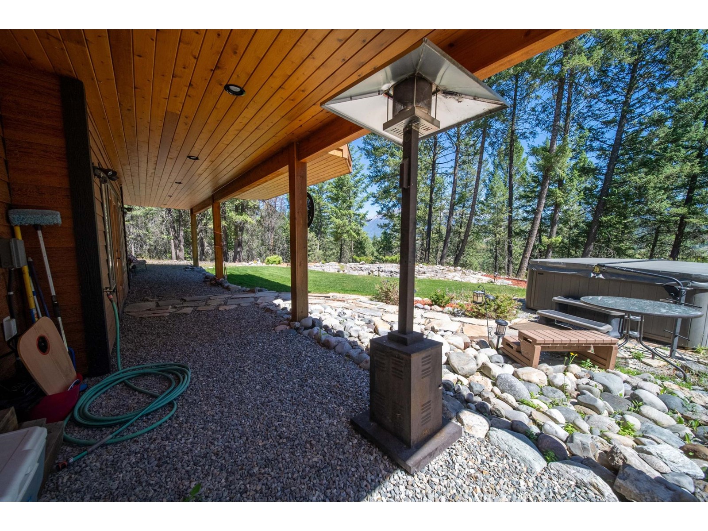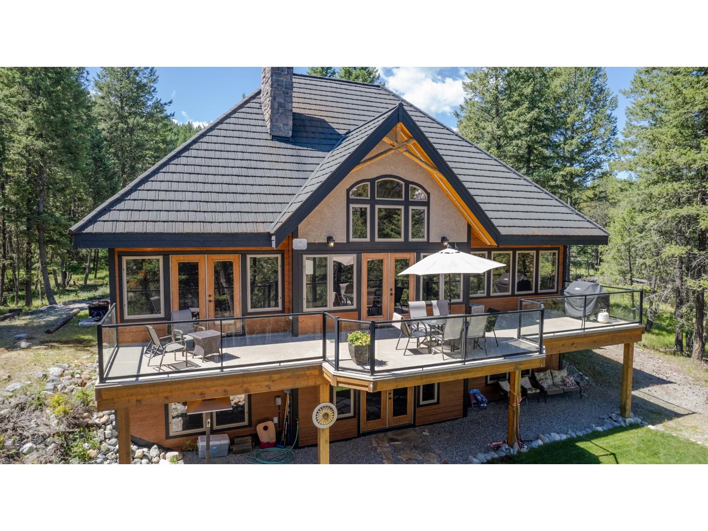$1,398,000
ID# 2478157
| Bathroom Total | 3 |
| Bedrooms Total | 4 |
| Year Built | 2008 |
| Flooring Type | Hardwood, Mixed Flooring |
| Heating Type | Forced air |
| Heating Fuel | Electric, Wood |

Hockley Real Estate Group, Isaac Hockley
Personal Real Estate Corporation
e-Mail Hockley Real Estate Group, Isaac Hockley
office: 250.426.8211
cell: 250.421.4935
Visit Hockley Real Estate Group,'s Website

Hockley Real Estate Group, Gabrielle Hockley
Real Estate Professional
e-Mail Hockley Real Estate Group, Gabrielle Hockley
o: 250.426.8211
c: 250.464.0340
Listed on: July 03, 2024
On market: 66 days

| Full bathroom | Lower level | Measurements not available |
| Recreation room | Lower level | 30'6 x 23 |
| Bedroom | Lower level | 13 x 12'6 |
| Bedroom | Lower level | 13 x 12'6 |
| Bedroom | Lower level | 12'4 x 10 |
| Storage | Lower level | 11 x 8'10 |
| Foyer | Main level | 14'8 x 7 |
| Kitchen | Main level | 26'6 x 13'6 |
| Dining room | Main level | 16 x 10'6 |
| Great room | Main level | 26'6 x 17 |
| Partial bathroom | Main level | Measurements not available |
| Primary Bedroom | Main level | 16'6 x 13'6 |
| Ensuite | Main level | Measurements not available |
| Laundry room | Main level | 11 x 5'10 |

