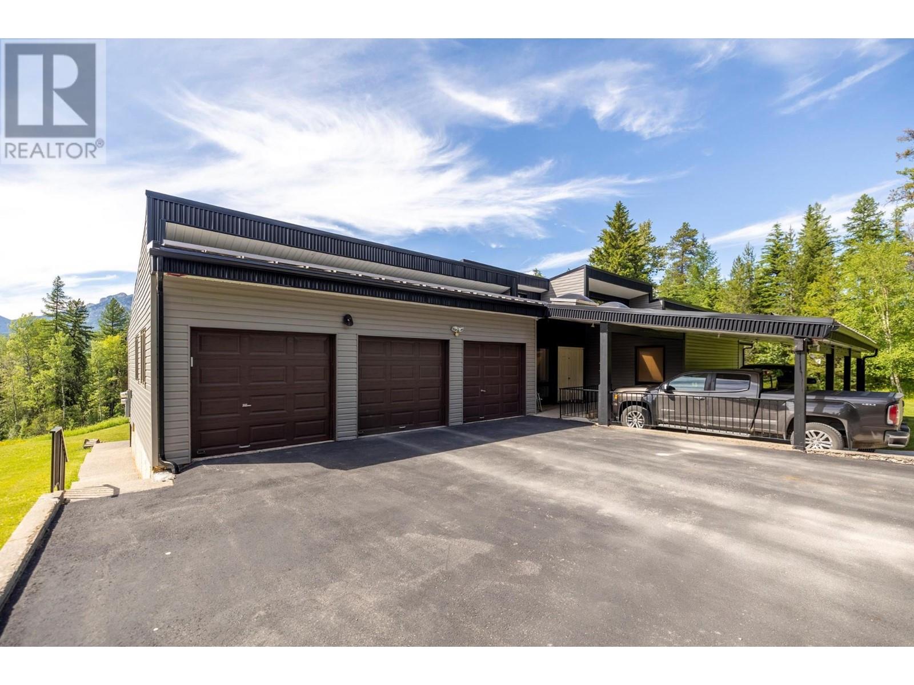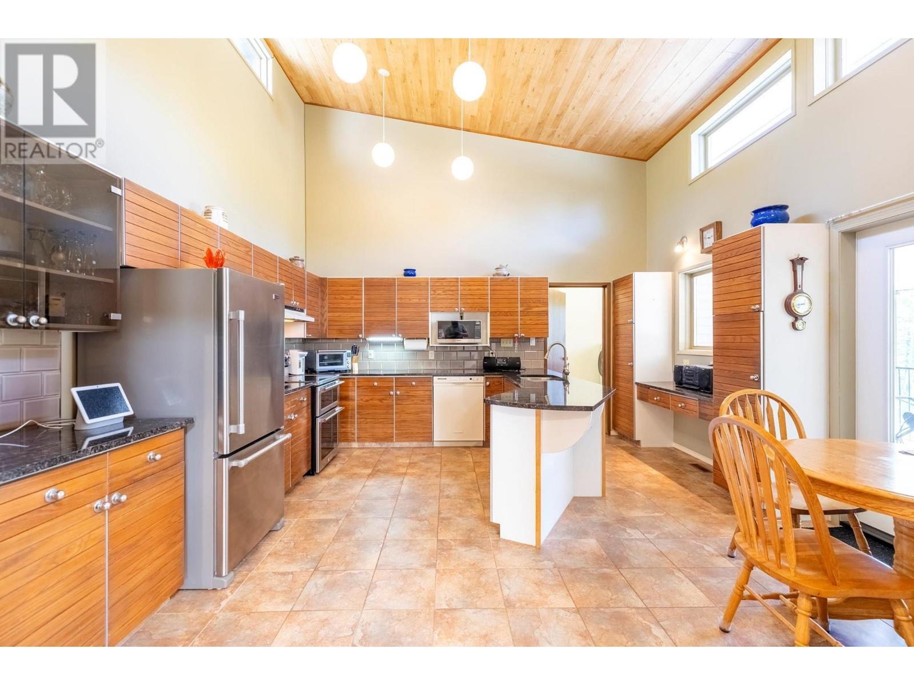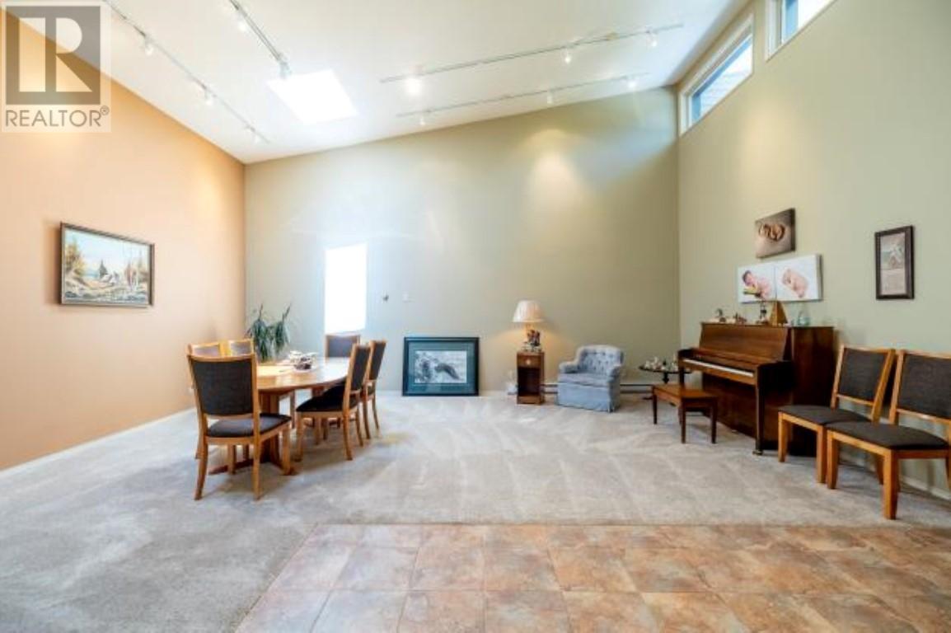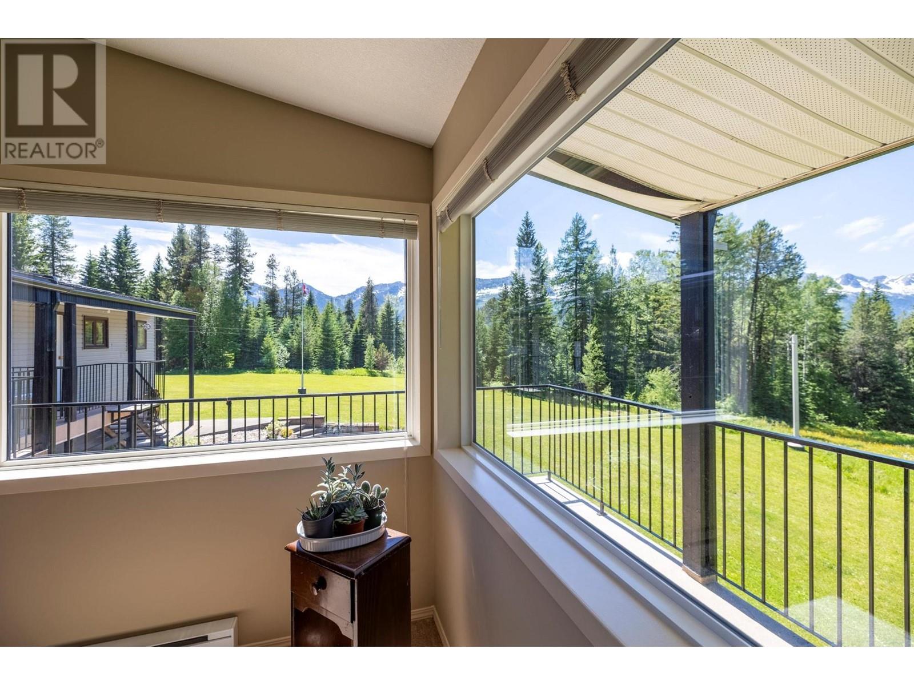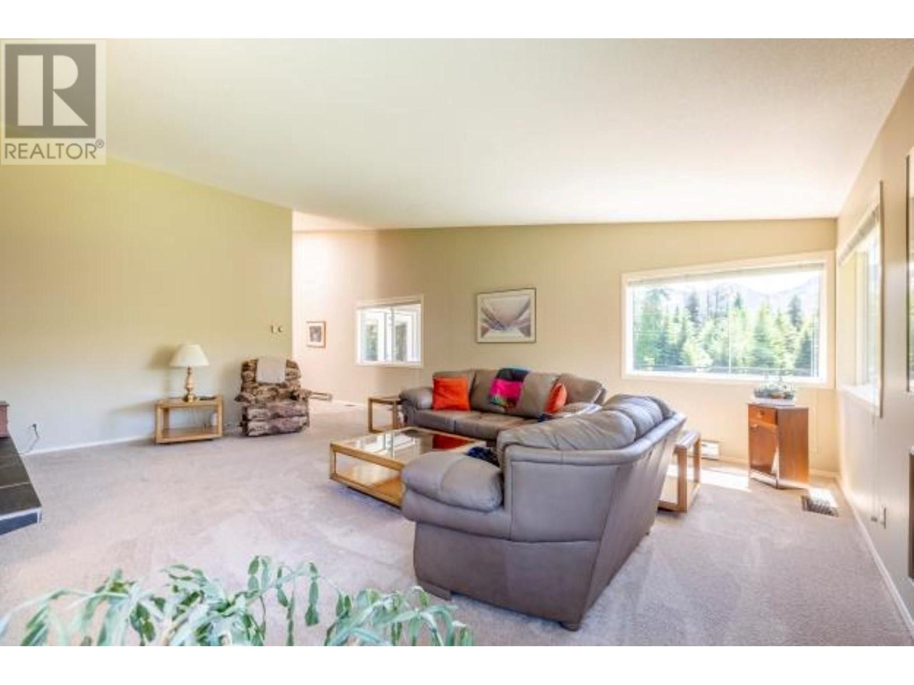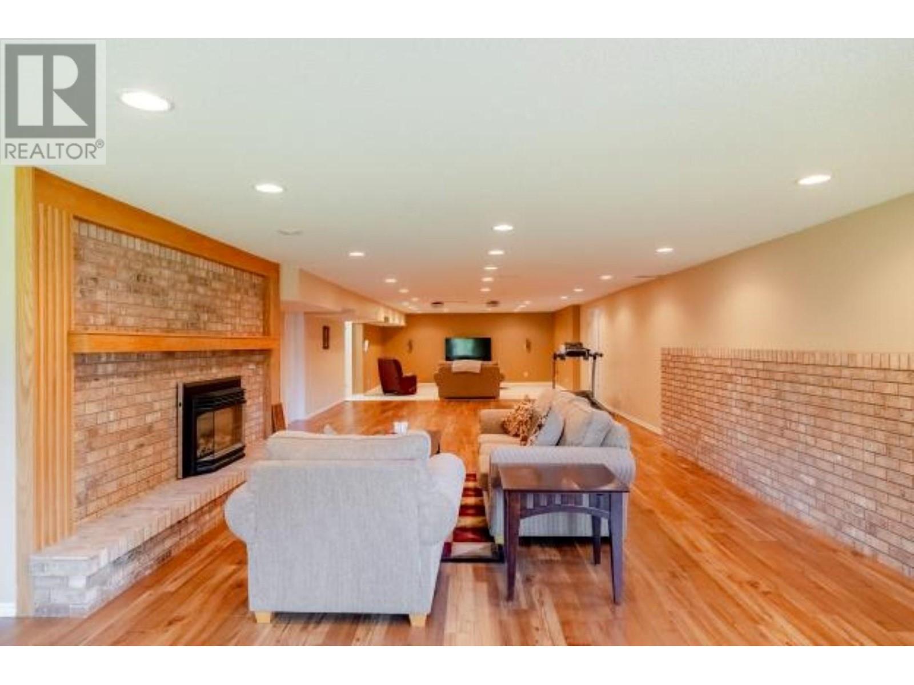$4,995,000
ID# 2478069
| Bathroom Total | 4 |
| Bedrooms Total | 6 |
| Half Bathrooms Total | 0 |
| Year Built | 1979 |
| Flooring Type | Carpeted, Ceramic Tile, Laminate, Mixed Flooring |
| Heating Type | Forced air |

Frank Hughes
Real Estate Professional
e-Mail Frank Hughes
office: 877.423.3322
cell: 250.425.5555
Visit Frank's Website
Listed on: June 27, 2024
On market: 141 days

| Mud room | Basement | 10'6'' x 5'3'' |
| Recreation room | Basement | 60'4'' x 18'10'' |
| Bedroom | Basement | 13'8'' x 1'0'' |
| Den | Basement | 16'0'' x 15'2'' |
| Bedroom | Basement | 15'6'' x 14'2'' |
| 4pc Bathroom | Basement | Measurements not available |
| Primary Bedroom | Main level | 16'4'' x 14'10'' |
| Kitchen | Main level | 16'6'' x 15'0'' |
| Laundry room | Main level | 14'4'' x 12'0'' |
| Living room | Main level | 19'0'' x 19'0'' |
| Bedroom | Main level | 19'0'' x 11'4'' |
| Dining room | Main level | 22'0'' x 19'0'' |
| 4pc Ensuite bath | Main level | Measurements not available |
| Bedroom | Main level | 13'4'' x 9'6'' |
| Bedroom | Main level | 13'4'' x 9'6'' |
| 4pc Bathroom | Main level | Measurements not available |
| 4pc Bathroom | Main level | Measurements not available |

















