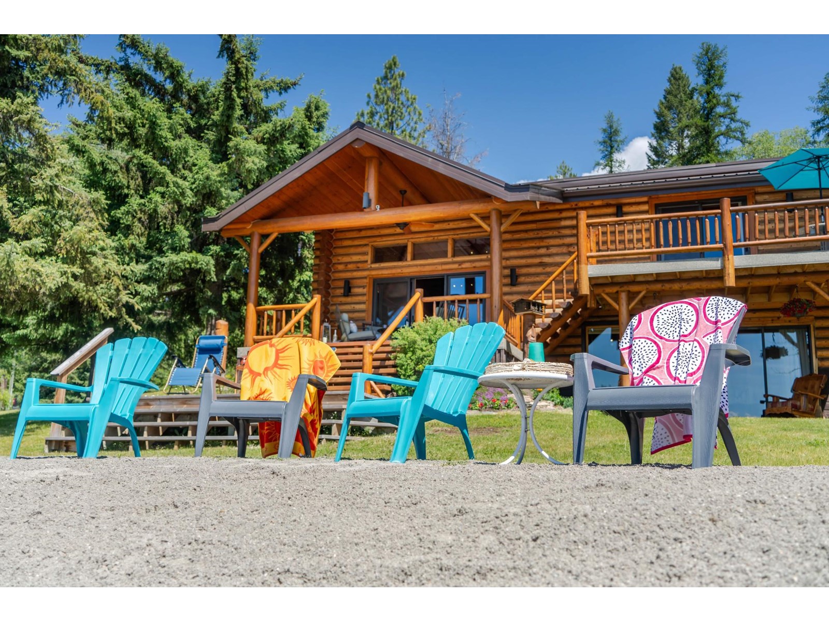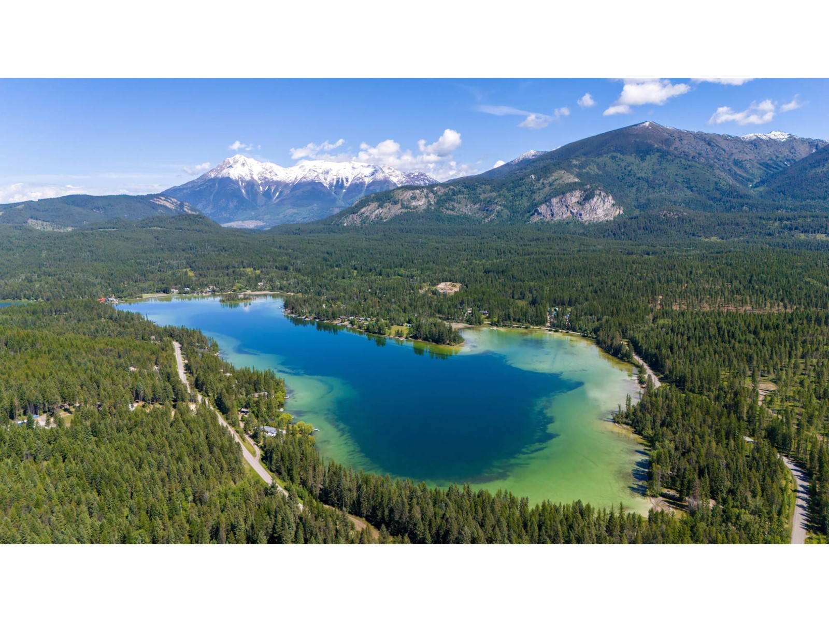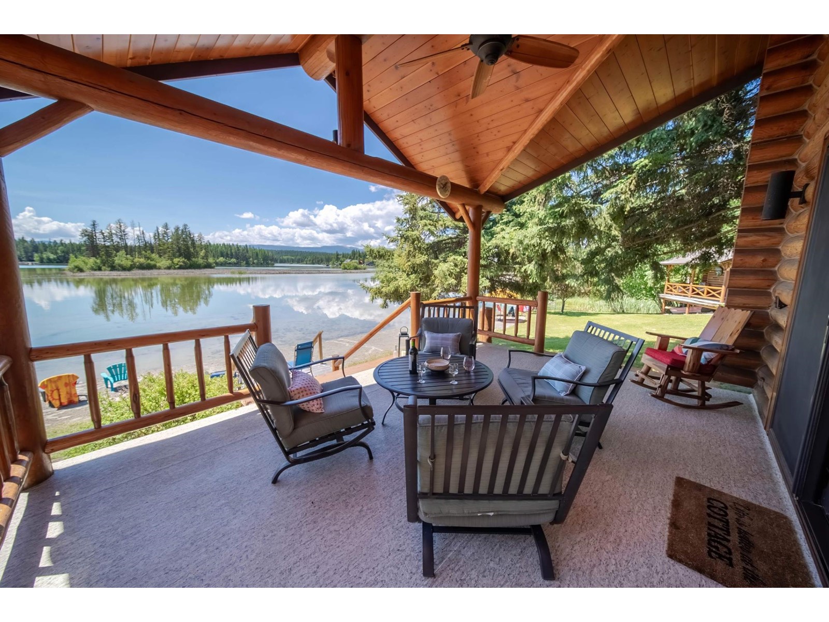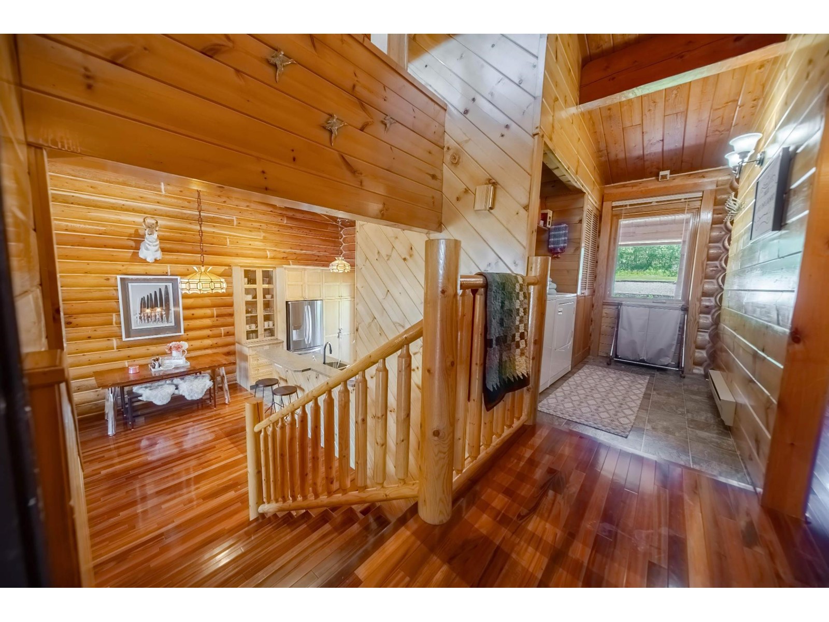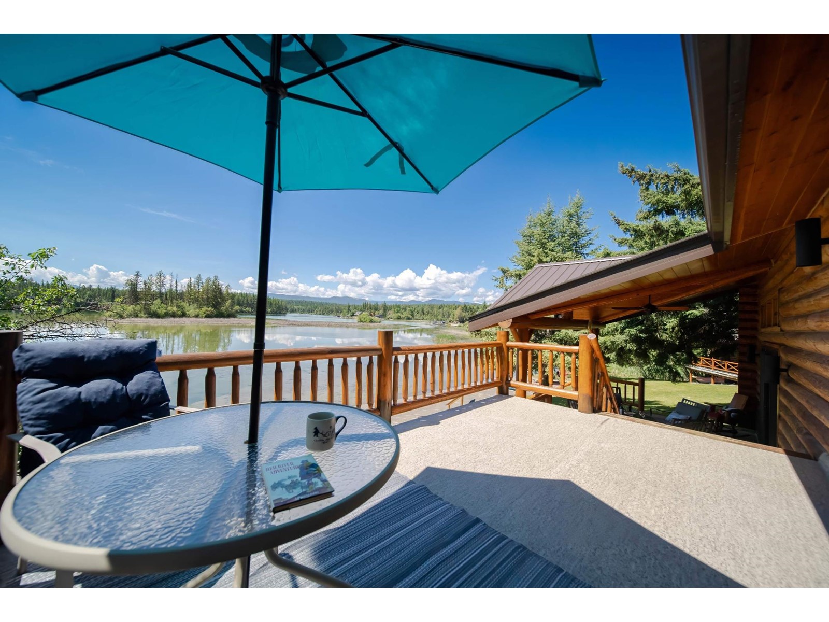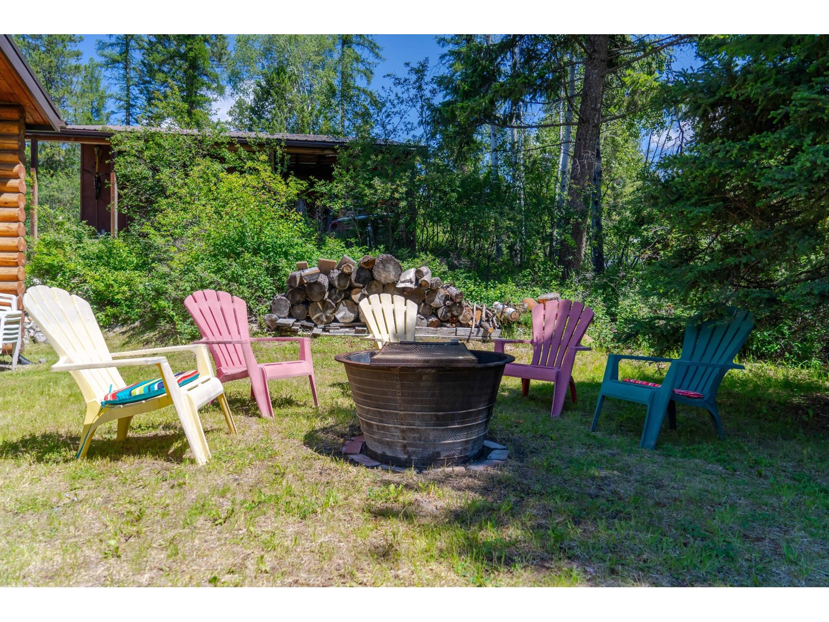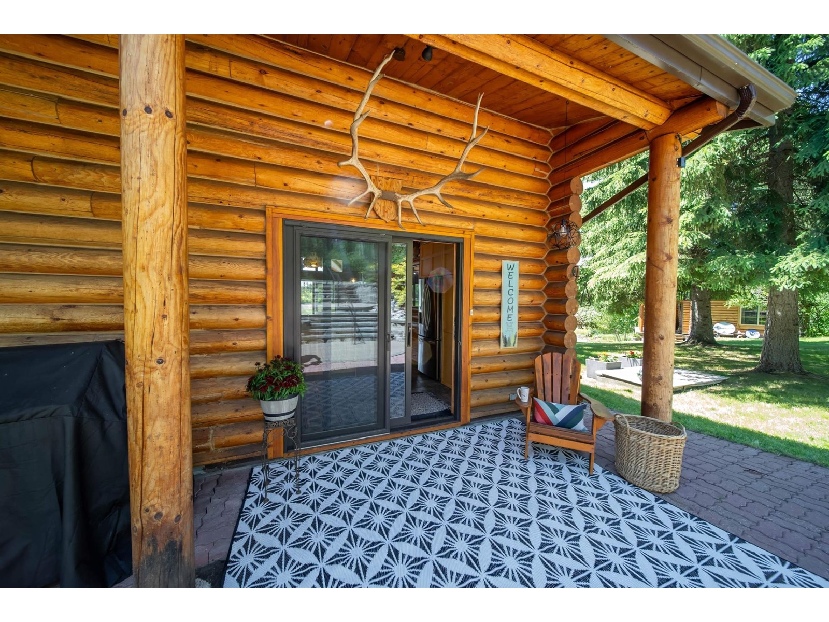$2,095,000
ID# 2477924
| Bathroom Total | 3 |
| Bedrooms Total | 3 |
| Year Built | 1979 |
| Flooring Type | Hardwood, Wall-to-wall carpet, Ceramic Tile |
| Heating Type | Stove, Electric baseboard units |
| Heating Fuel | Electric, Wood |
.png)
Carrie Lightburn
Personal Real Estate Corporation
e-Mail Carrie Lightburn
office: 250.421.3629
Visit Carrie's Website
Listed on: June 21, 2024
On market: 78 days

| Bedroom | Above | 13'1 x 10'3 |
| Partial bathroom | Above | Measurements not available |
| Primary Bedroom | Above | 17'2 x 12'5 |
| Ensuite | Above | Measurements not available |
| Laundry room | Above | 7 x 9'5 |
| Hall | Above | 8 x 9'7 |
| Recreation room | Lower level | 20 x 15'11 |
| Bedroom | Lower level | 12'11 x 8'1 |
| Utility room | Lower level | 4'6 x 7'11 |
| Dining nook | Lower level | 6'6 x 8'9 |
| Full bathroom | Lower level | Measurements not available |
| Kitchen | Main level | 8'9 x 14'2 |
| Dining room | Main level | 7'2 x 10 |
| Living room | Main level | 12'5 x 16'10 |

