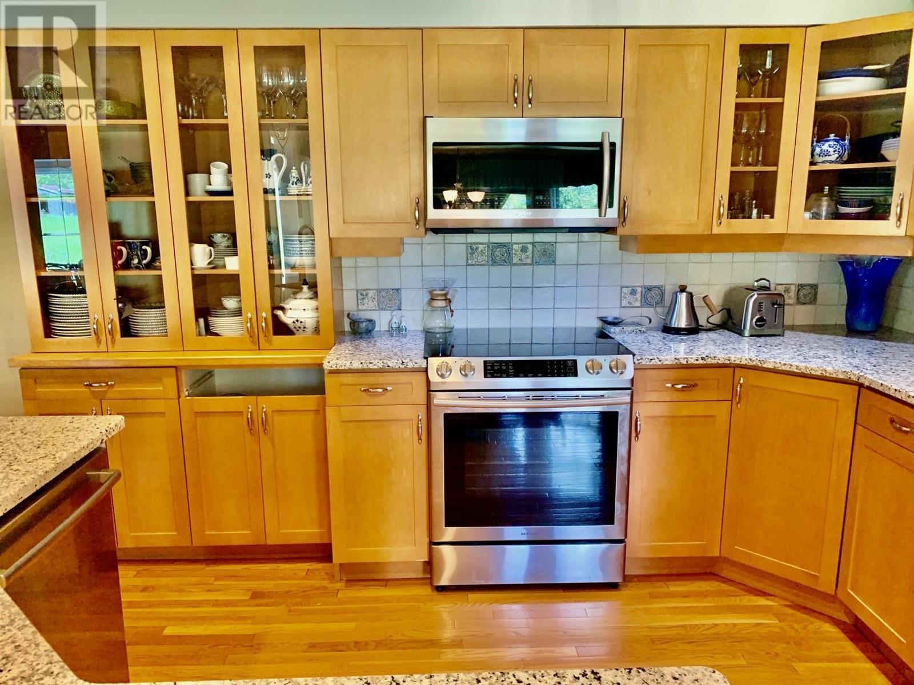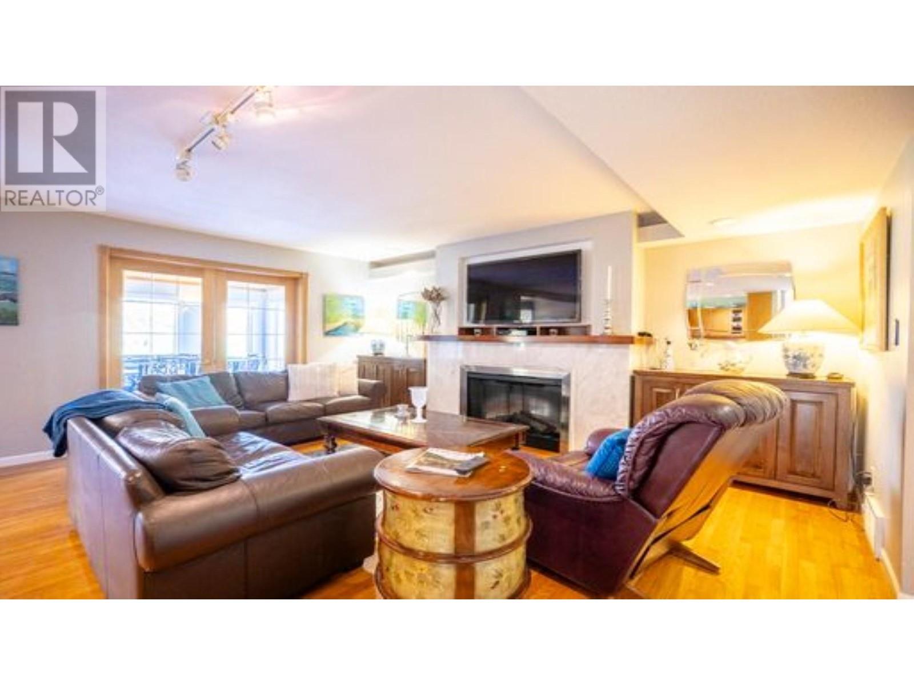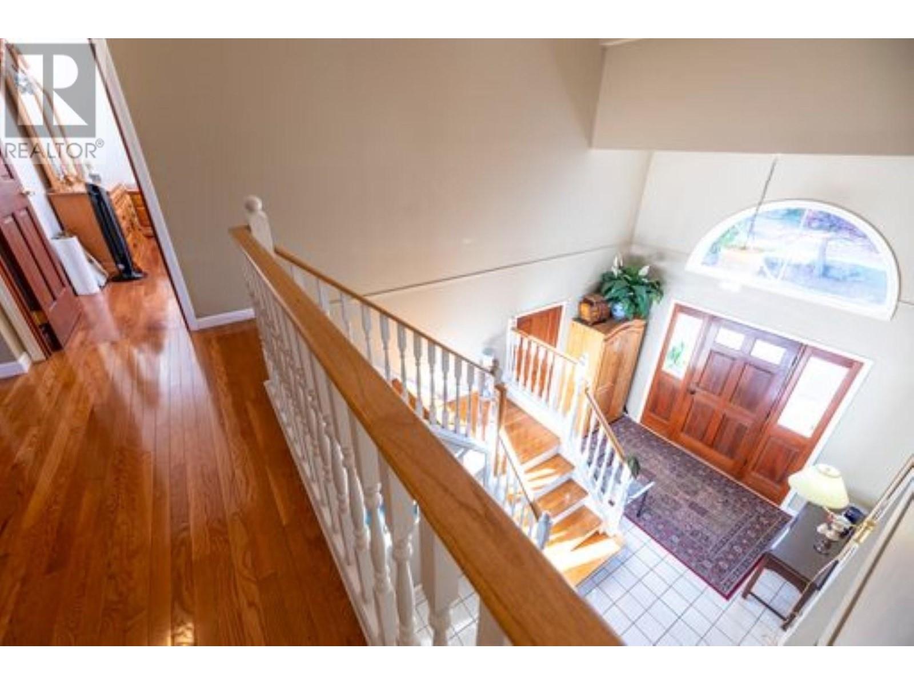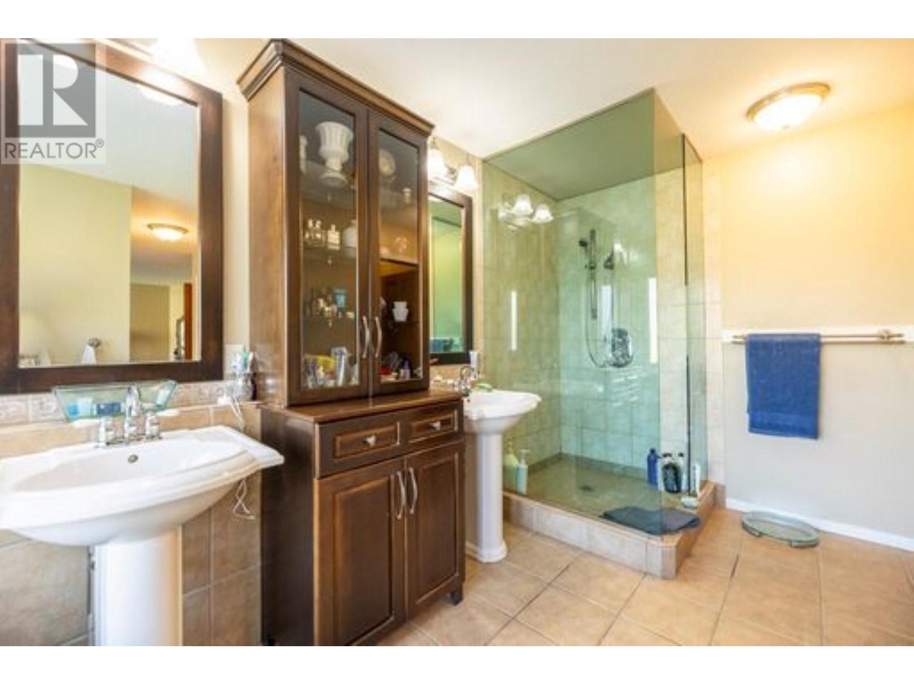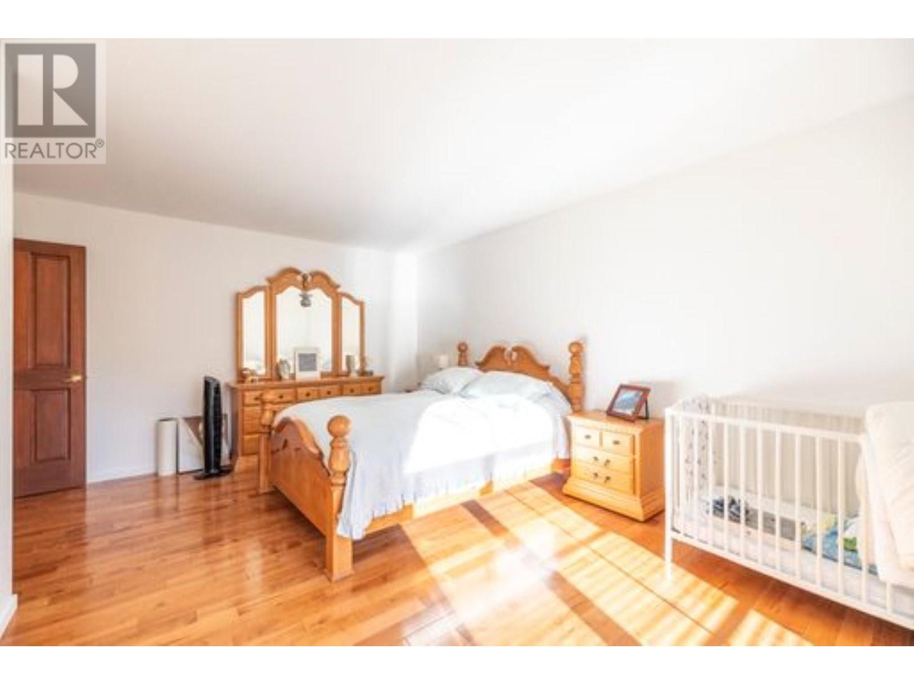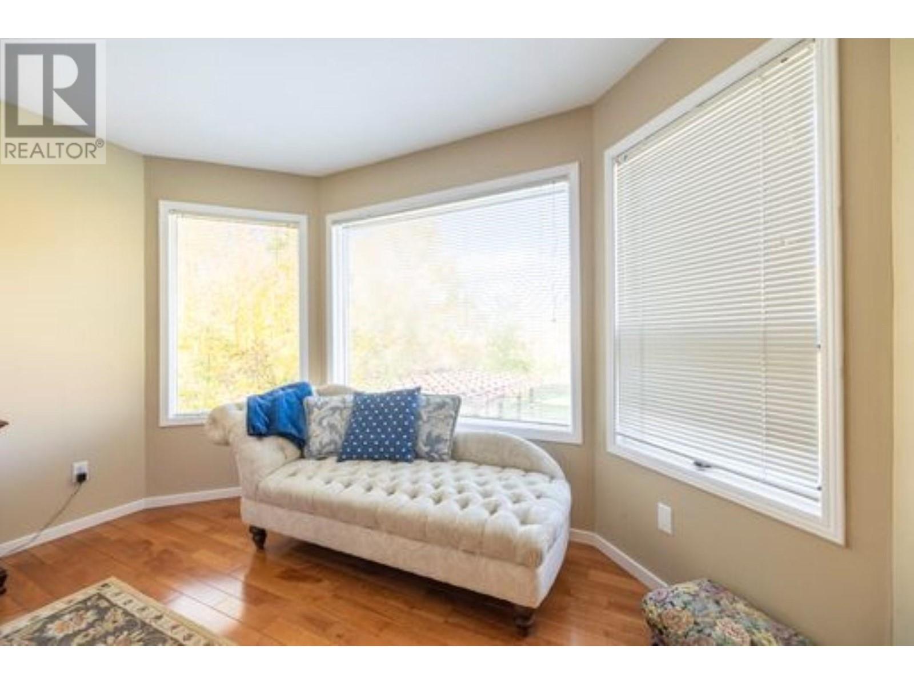28 COAL CREEK Road
Fernie, British Columbia V0B1M0
$1,695,500
ID# 2477917
| Bathroom Total | 3 |
| Bedrooms Total | 4 |
| Half Bathrooms Total | 2 |
| Year Built | 1990 |
| Cooling Type | Central air conditioning |
| Flooring Type | Carpeted, Hardwood, Tile, Vinyl |
| Heating Type | No heat |

Frank Hughes
Real Estate Professional
e-Mail Frank Hughes
office: 877.423.3322
cell: 250.425.5555
Visit Frank's Website
Listed on: June 21, 2024
On market: 147 days

| Primary Bedroom | Second level | 16'4'' x 10'11'' |
| 4pc Ensuite bath | Second level | Measurements not available |
| Bedroom | Second level | 13'4'' x 11'7'' |
| Bedroom | Second level | 12'2'' x 10'0'' |
| Bedroom | Second level | 16'6'' x 13'6'' |
| 2pc Bathroom | Second level | Measurements not available |
| Recreation room | Basement | 20'4'' x 16'0'' |
| Other | Basement | 11'4'' x 6'6'' |
| Games room | Basement | 13'0'' x 10'7'' |
| 2pc Bathroom | Basement | Measurements not available |
| Living room | Main level | 15'4'' x 14'4'' |
| Sunroom | Main level | 13'10'' x 11'6'' |
| Dining nook | Main level | 11'8'' x 11'5'' |
| Dining room | Main level | 16'4'' x 12'2'' |
| Kitchen | Main level | 12'0'' x 11'0'' |
| Family room | Main level | 16'0'' x 13'11'' |














