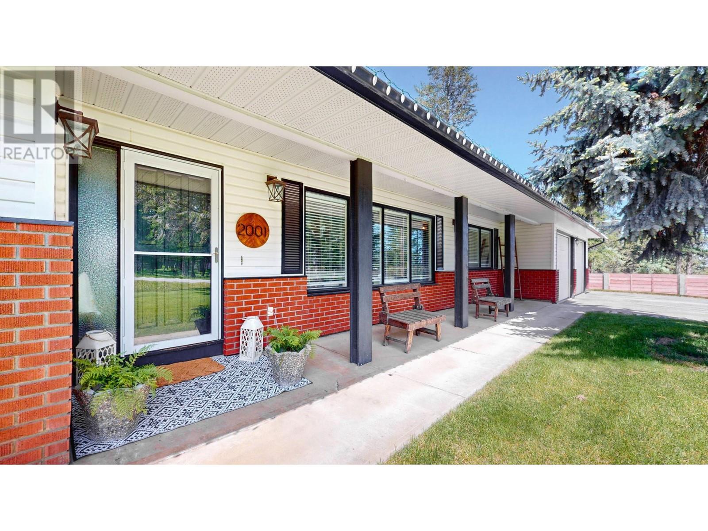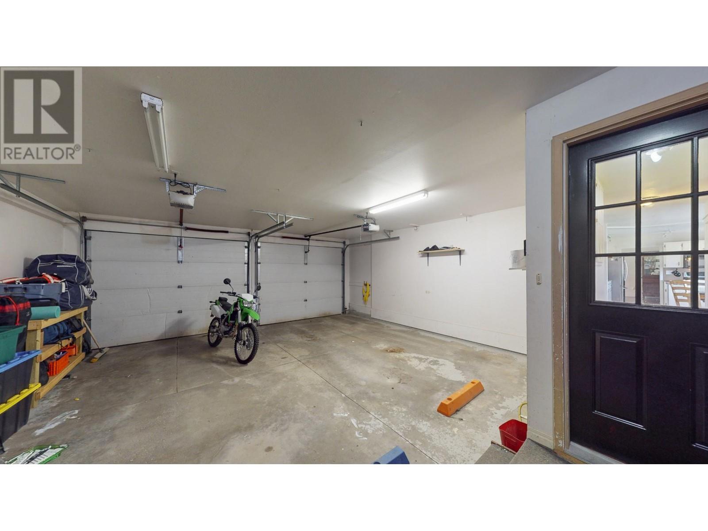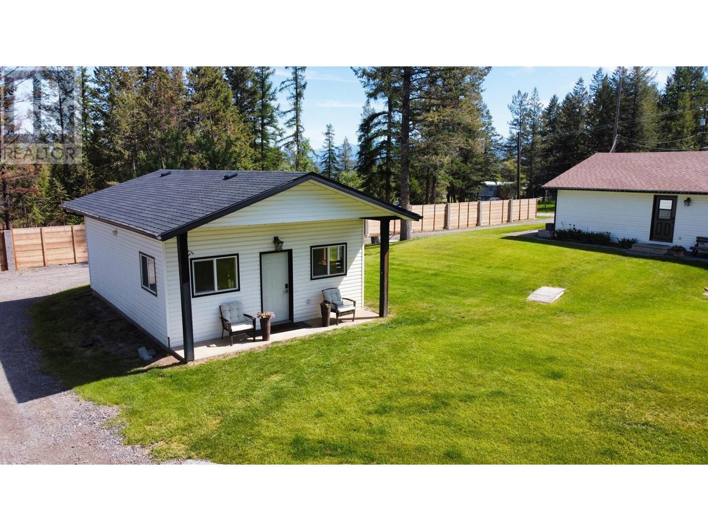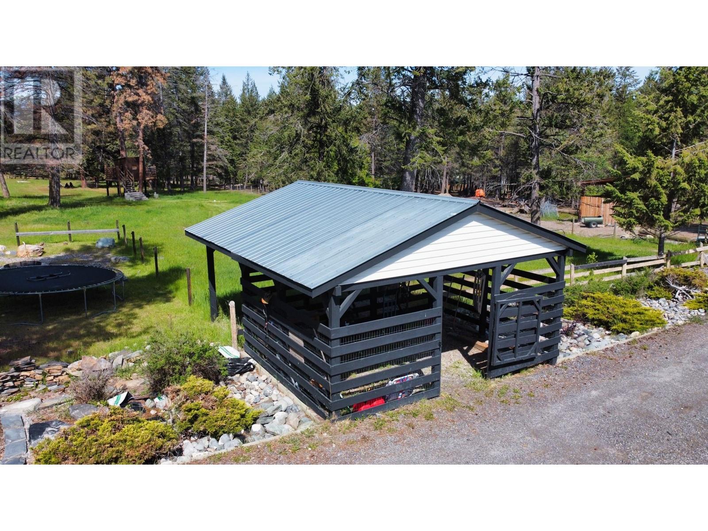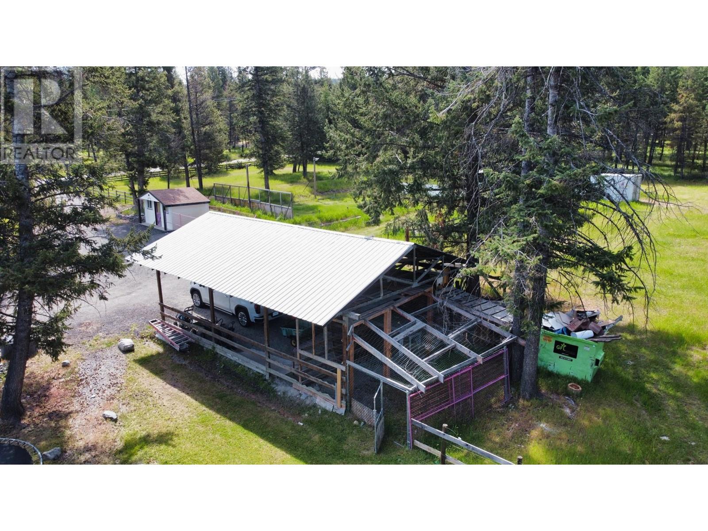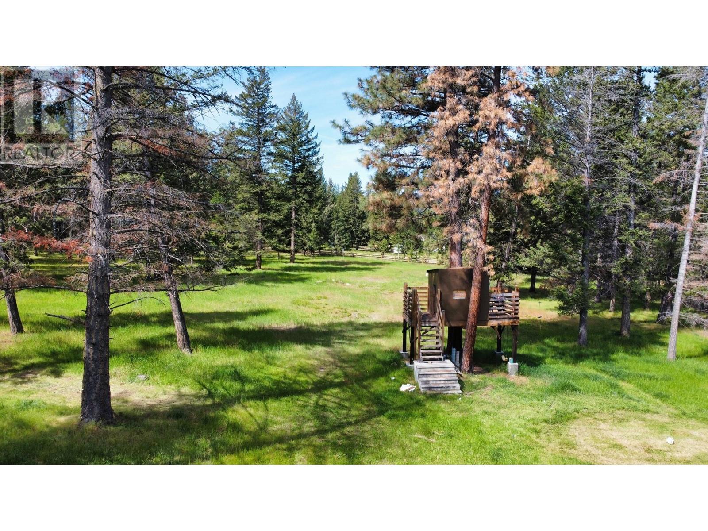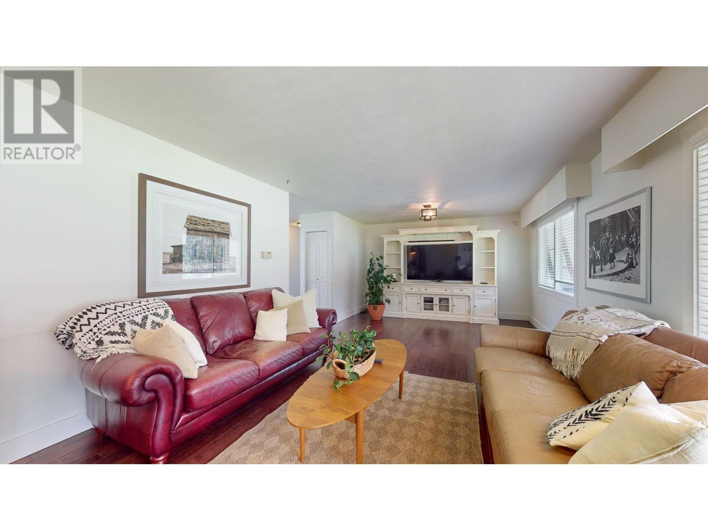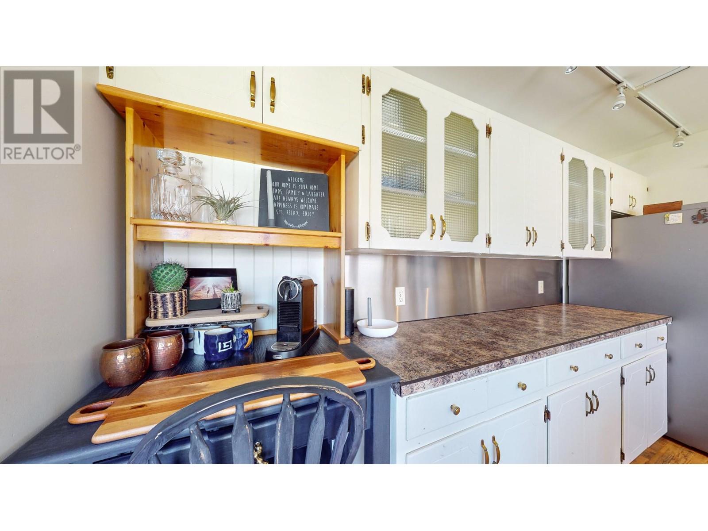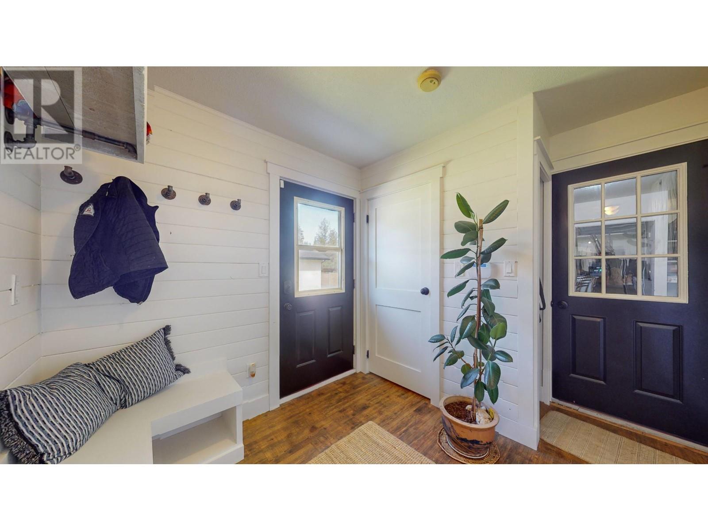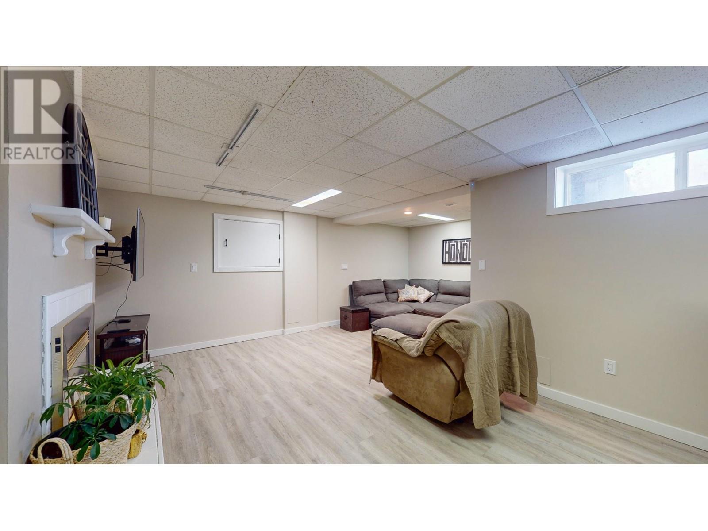$1,099,000
ID# 2477533
| Bathroom Total | 4 |
| Bedrooms Total | 4 |
| Half Bathrooms Total | 1 |
| Year Built | 1976 |
| Cooling Type | Central air conditioning |
| Flooring Type | Laminate |
| Heating Type | No heat |

Michelle Rybachuk
Associate Broker
e-Mail Michelle Rybachuk
office: 250.426.8211
cell: 250.421.9239
Visit Michelle's Website
Listed on: June 06, 2024
On market: 162 days

| Laundry room | Basement | 8'0'' x 5'0'' |
| Recreation room | Basement | 28'4'' x 19'10'' |
| Utility room | Basement | 16'7'' x 12'0'' |
| Bedroom | Basement | 12'0'' x 11'5'' |
| 4pc Bathroom | Basement | Measurements not available |
| Living room | Main level | 7'1'' x 3'0'' |
| Primary Bedroom | Main level | 16'9'' x 12'0'' |
| Mud room | Main level | 9'0'' x 7'0'' |
| Kitchen | Main level | 12'0'' x 9'5'' |
| 4pc Ensuite bath | Main level | Measurements not available |
| Bedroom | Main level | 13'9'' x 11'6'' |
| Bedroom | Main level | 13'9'' x 9'0'' |
| Dining room | Main level | 19'0'' x 11'5'' |
| 2pc Bathroom | Main level | Measurements not available |
| 4pc Bathroom | Main level | Measurements not available |




