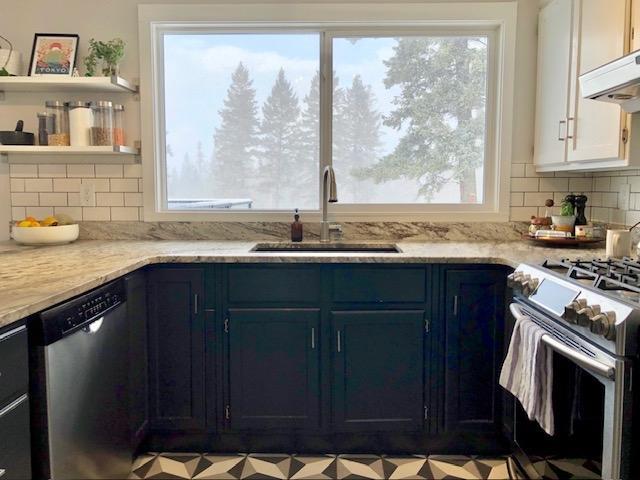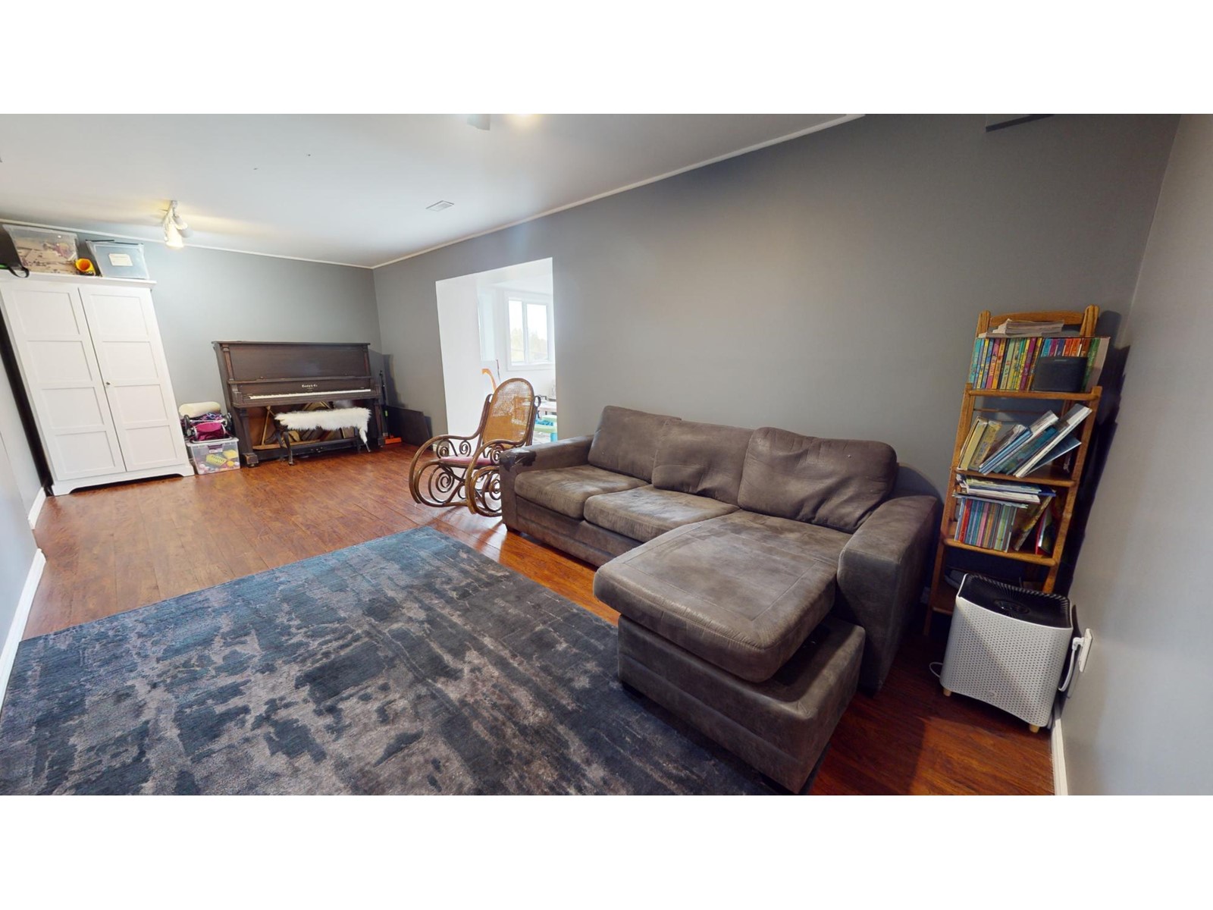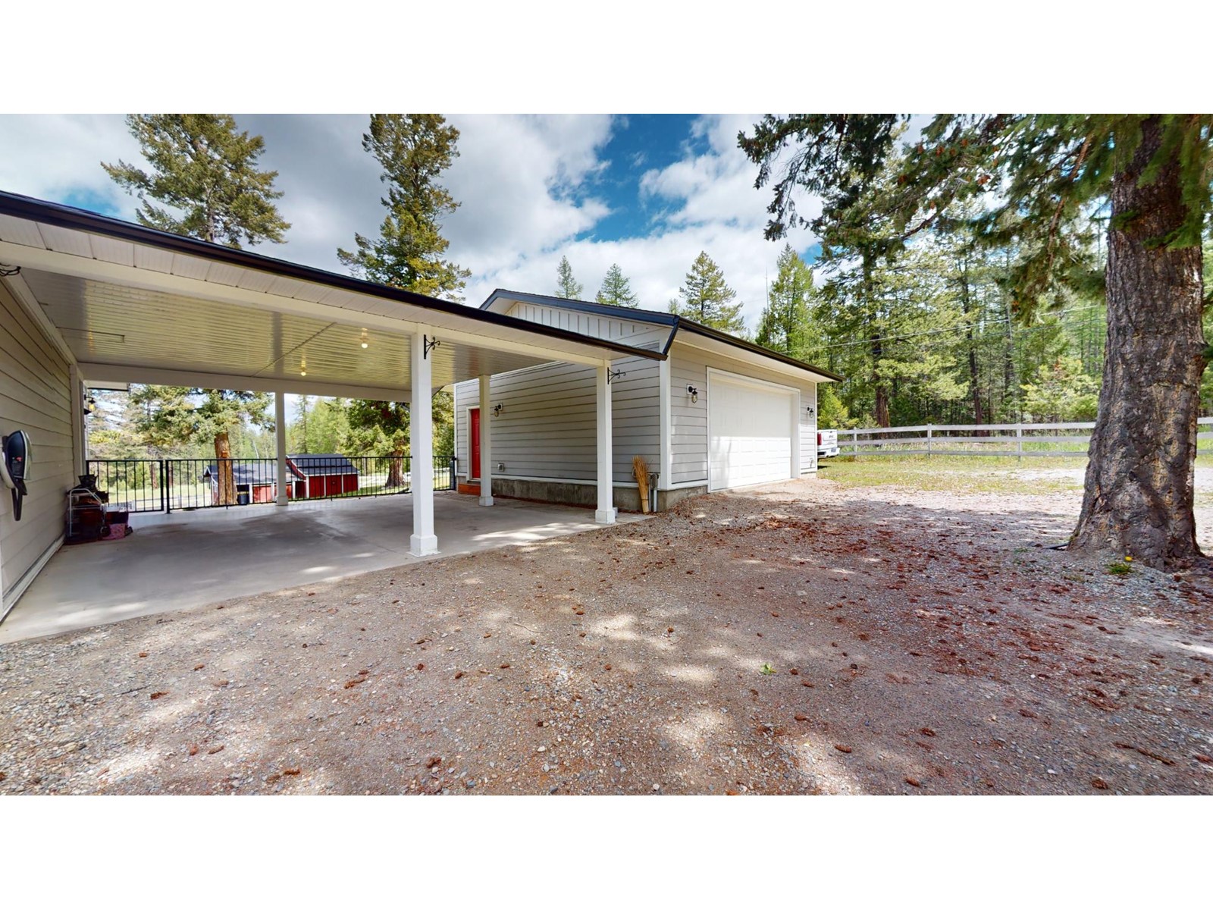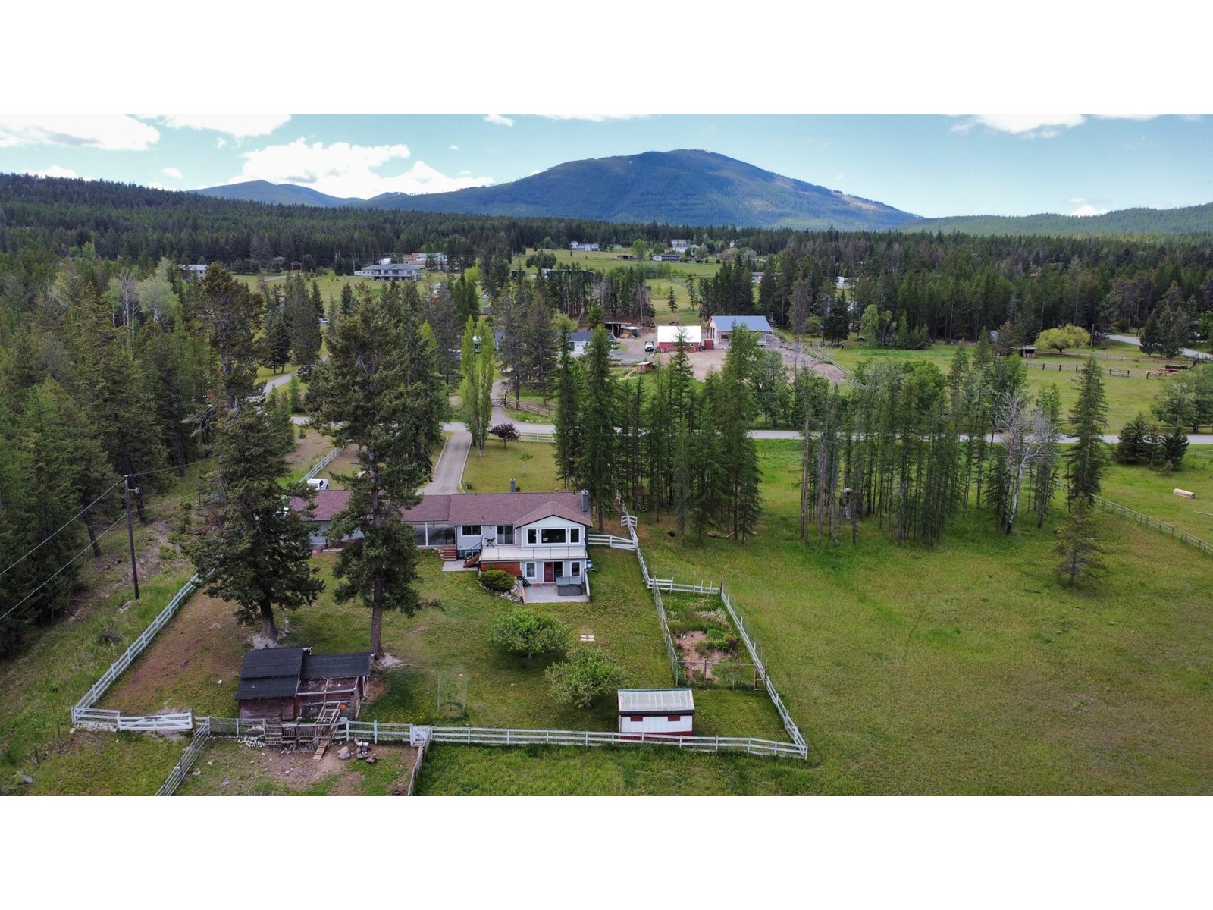$949,900
ID# 2477526
| Bathroom Total | 3 |
| Bedrooms Total | 5 |
| Year Built | 1980 |
| Flooring Type | Ceramic Tile, Engineered hardwood, Carpeted |
| Heating Type | Forced air |
| Heating Fuel | Natural gas |

The Wheeldon Group, Jason Wheeldon
Personal Real Estate Corporation
e-Mail The Wheeldon Group, Jason Wheeldon
office: 250.426.8211
cell: 250.426.9482
Visit The Wheeldon Group, 's Website

The Wheeldon Group, Kaytee Sharun
Real Estate Professional
e-Mail The Wheeldon Group, Kaytee Sharun
o: 250-420-2356
c: 250-919-0391
Visit The Wheeldon Group, 's Website
Listed on: June 07, 2024
On market: 92 days

| Bedroom | Lower level | 11'8 x 9'2 |
| Bedroom | Lower level | 14'7 x 10'7 |
| Full bathroom | Lower level | Measurements not available |
| Family room | Lower level | 23'2 x 10'2 |
| Recreation room | Lower level | 18 x 10'5 |
| Kitchen | Main level | 11'7 x 12 |
| Dining room | Main level | 11 x 9 |
| Living room | Main level | 18'5 x 18 |
| Bedroom | Main level | 11'4 x 11 |
| Bedroom | Main level | 11 x 8'8 |
| Bedroom | Main level | 11'4 x 12'4 |
| Full bathroom | Main level | Measurements not available |
| Ensuite | Main level | Measurements not available |



















































