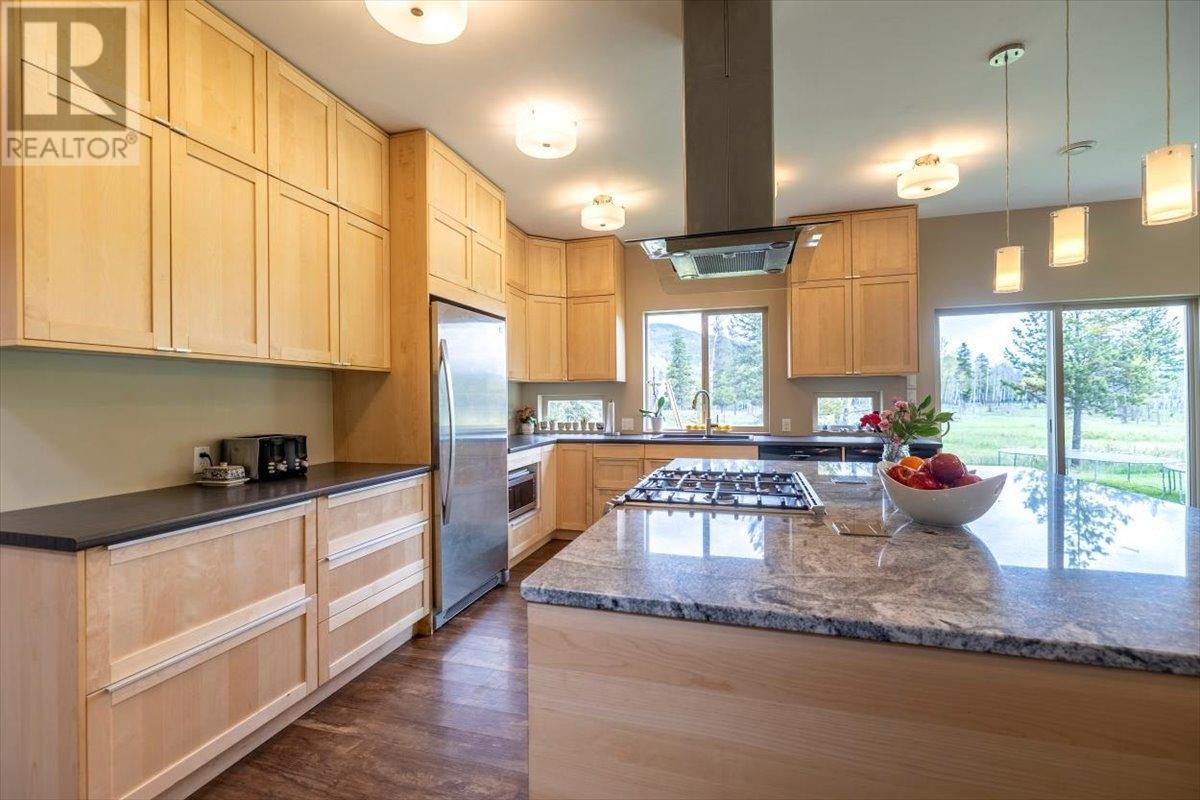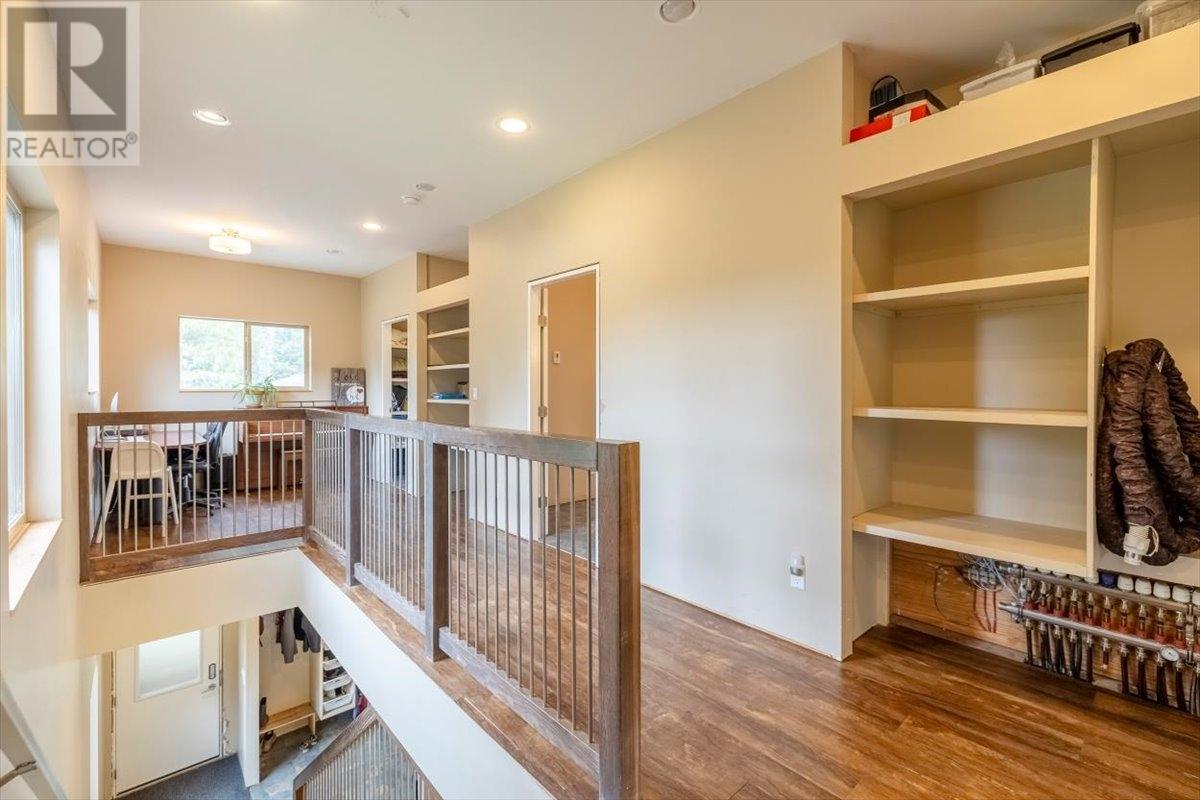$983,000
ID# 2477110
| Bathroom Total | 4 |
| Bedrooms Total | 5 |
| Half Bathrooms Total | 1 |
| Year Built | 2014 |
| Flooring Type | Mixed Flooring |
| Heating Type | In Floor Heating, Stove |
| Heating Fuel | Wood |

Britainy Ernst
Personal Real Estate Corporation
e-Mail Britainy Ernst
office: 250.425.2722
cell: 250.425.4188
Listed on: May 22, 2024
On market: 177 days

| 4pc Bathroom | Second level | Measurements not available |
| Bedroom | Second level | 14'11'' x 9'4'' |
| Bedroom | Second level | 14'2'' x 9'7'' |
| Primary Bedroom | Second level | 14'2'' x 13'8'' |
| Laundry room | Second level | 12'0'' x 10'2'' |
| 4pc Ensuite bath | Second level | Measurements not available |
| Bedroom | Second level | 15'0'' x 9'4'' |
| 4pc Bathroom | Main level | Measurements not available |
| 2pc Bathroom | Main level | Measurements not available |
| Living room | Main level | 14'8'' x 14'4'' |
| Laundry room | Main level | 9'11'' x 8'8'' |
| Dining room | Main level | 11'6'' x 10'3'' |
| Bedroom | Main level | 10'10'' x 19'1'' |
| Kitchen | Main level | 23'5'' x 18'9'' |






















































