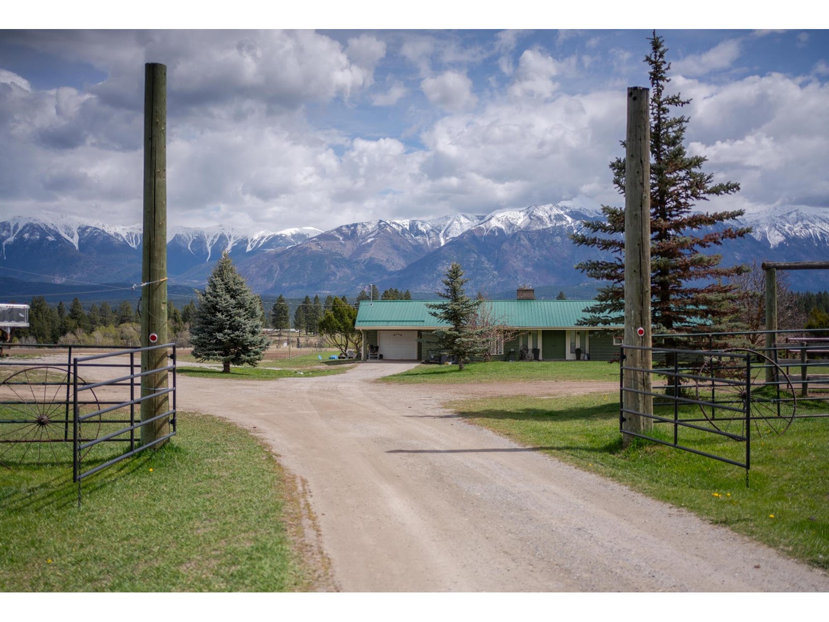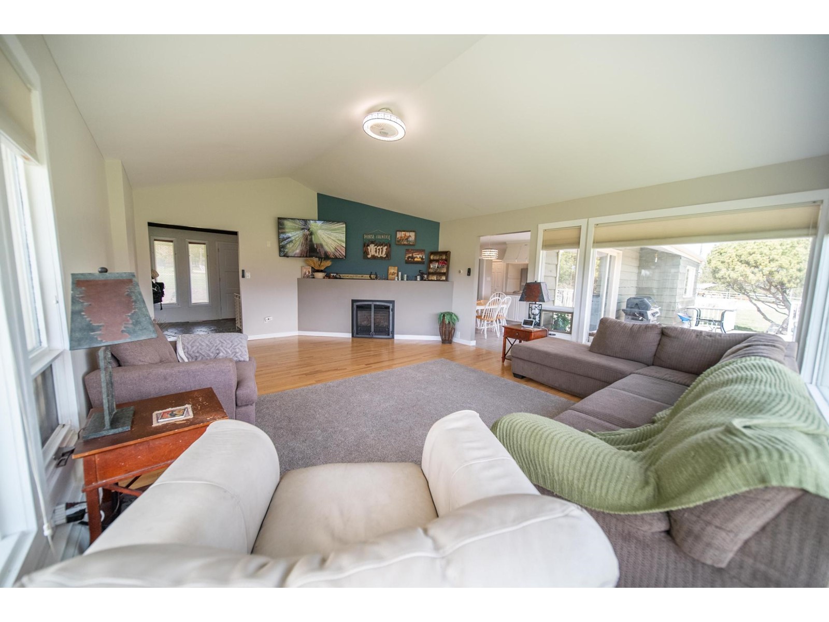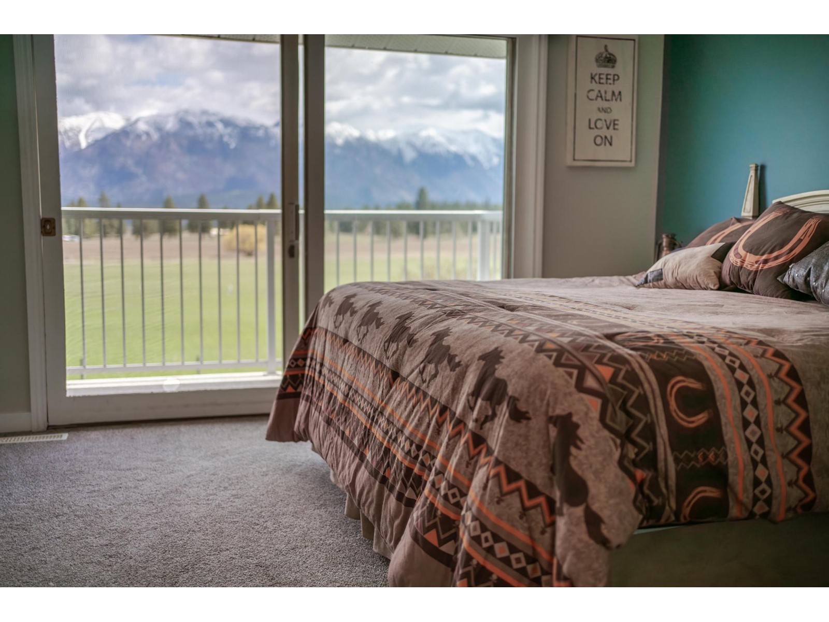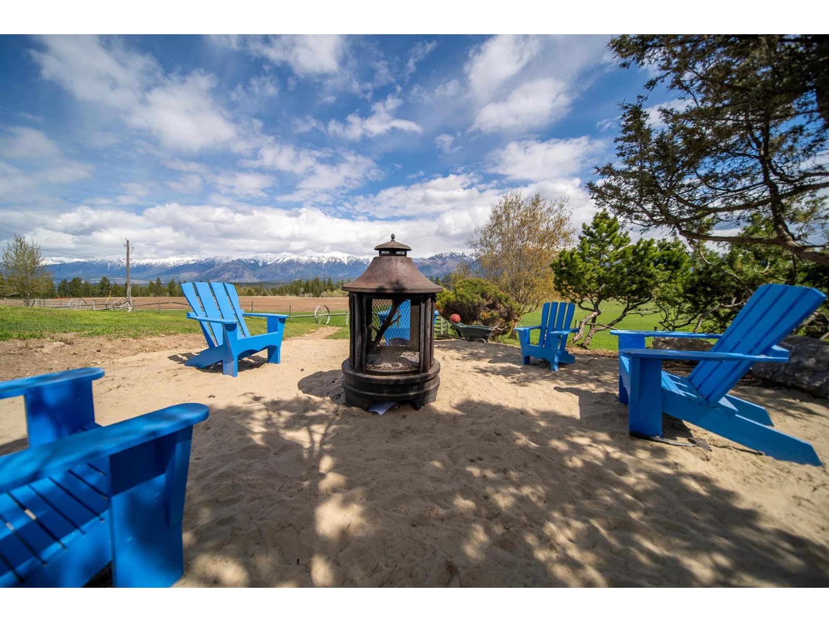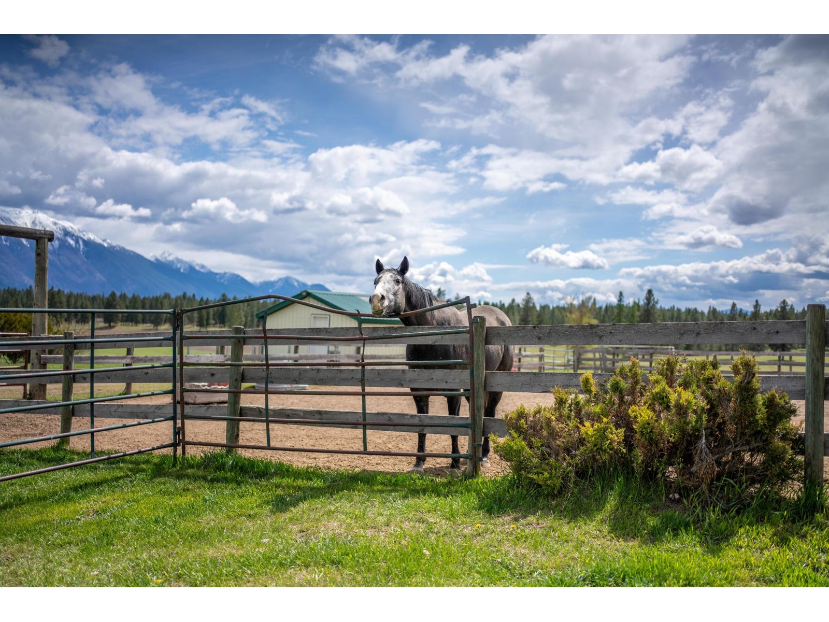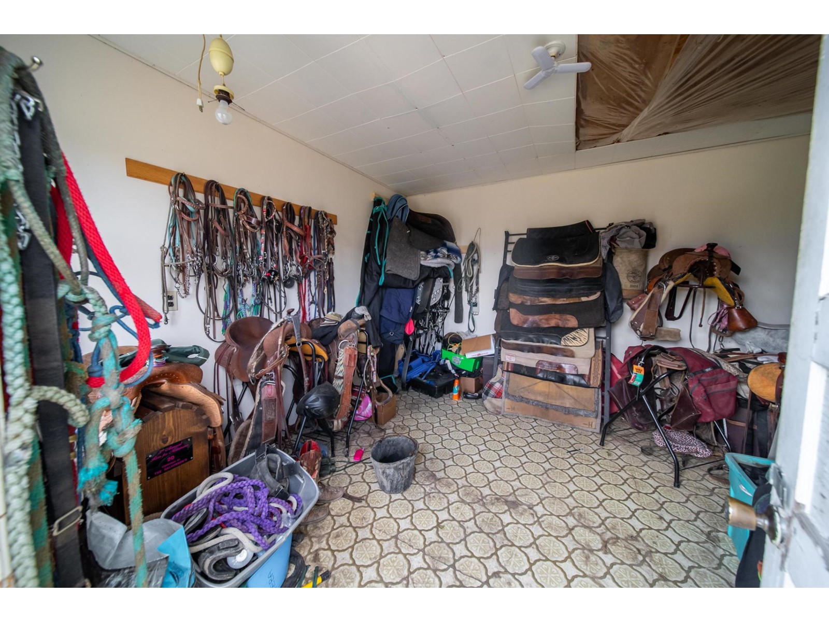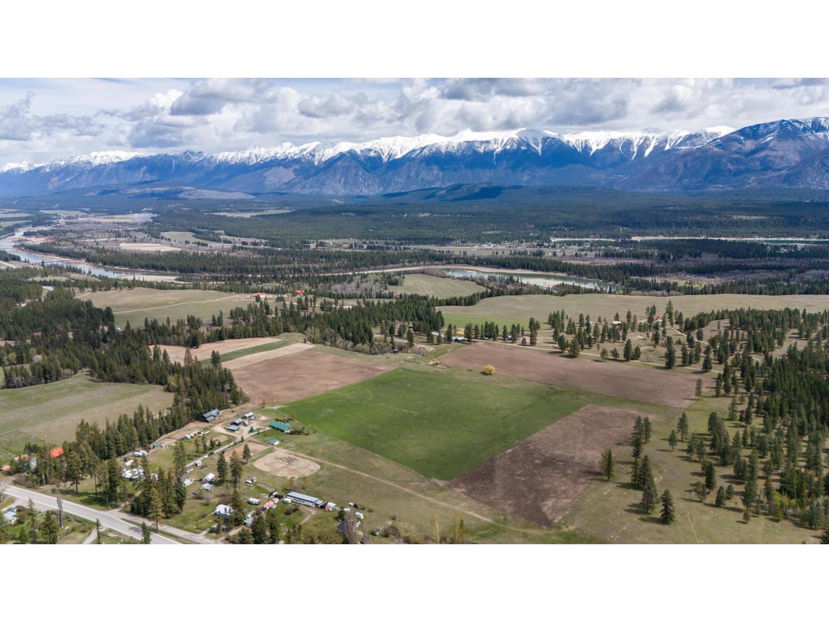$2,350,000
ID# 2477056
| Bathroom Total | 3 |
| Bedrooms Total | 5 |
| Year Built | 1968 |
| Flooring Type | Hardwood, Mixed Flooring |
| Heating Type | Forced air |
| Heating Fuel | Natural gas |

Hockley Real Estate Group, Isaac Hockley
Personal Real Estate Corporation
e-Mail Hockley Real Estate Group, Isaac Hockley
office: 250.426.8211
cell: 250.421.4935
Visit Hockley Real Estate Group,'s Website

Hockley Real Estate Group, Gabrielle Hockley
Real Estate Professional
e-Mail Hockley Real Estate Group, Gabrielle Hockley
o: 250.426.8211
c: 250.464.0340
Listed on: May 17, 2024
On market: 154 days

| Bedroom | Lower level | 16'1 x 12'9 |
| Bedroom | Lower level | 12'5 x 12'3 |
| Full bathroom | Lower level | Measurements not available |
| Recreation room | Lower level | 15'6 x 21'5 |
| Bedroom | Lower level | 11'4 x 12'4 |
| Gym | Lower level | 11'5 x 12'2 |
| Dining nook | Lower level | 12'4 x 8 |
| Utility room | Lower level | 5 x 12 |
| Other | Lower level | 5'10 x 7'11 |
| Living room | Main level | 21'7 x 16 |
| Kitchen | Main level | 20'5 x 12'6 |
| Foyer | Main level | 15'5 x 10'1 |
| Dining room | Main level | 13'8 x 13'2 |
| Bedroom | Main level | 12'8 x 13'2 |
| Other | Main level | 9'8 x 10'2 |
| Bedroom | Main level | 9'8 x 10'1 |
| Full bathroom | Main level | Measurements not available |
| Partial bathroom | Main level | Measurements not available |

