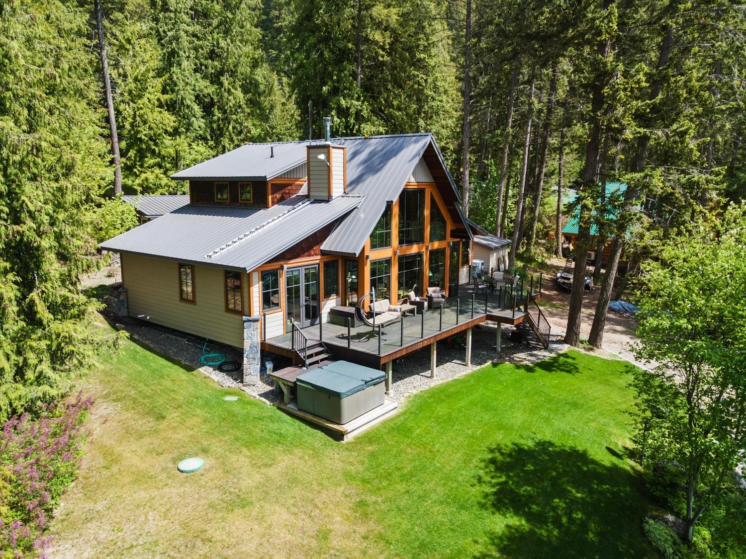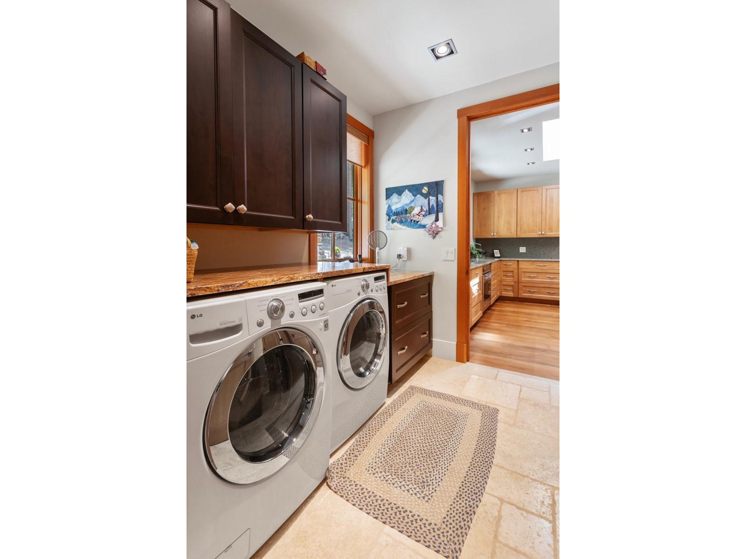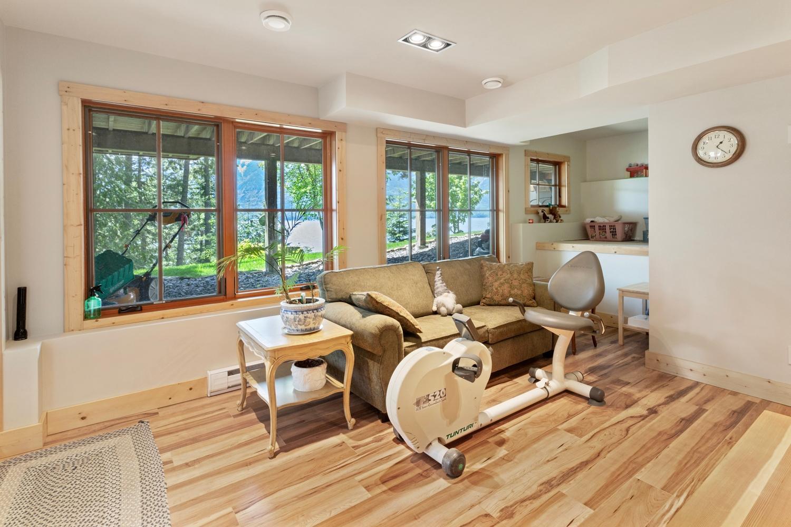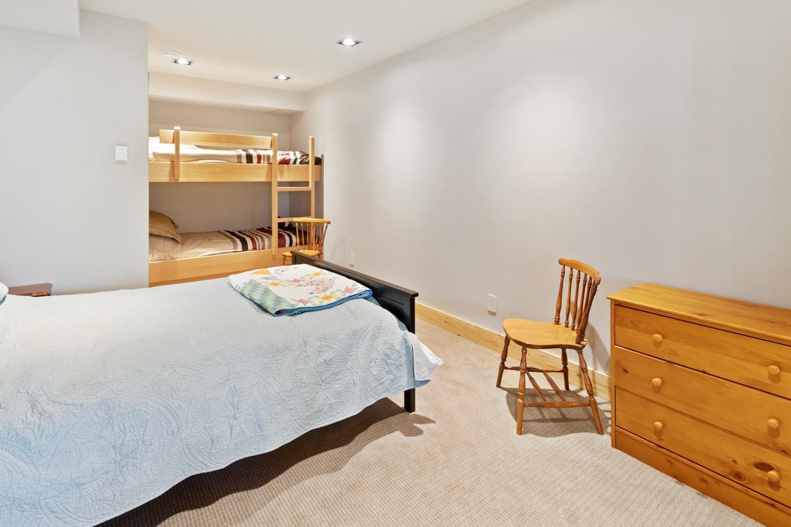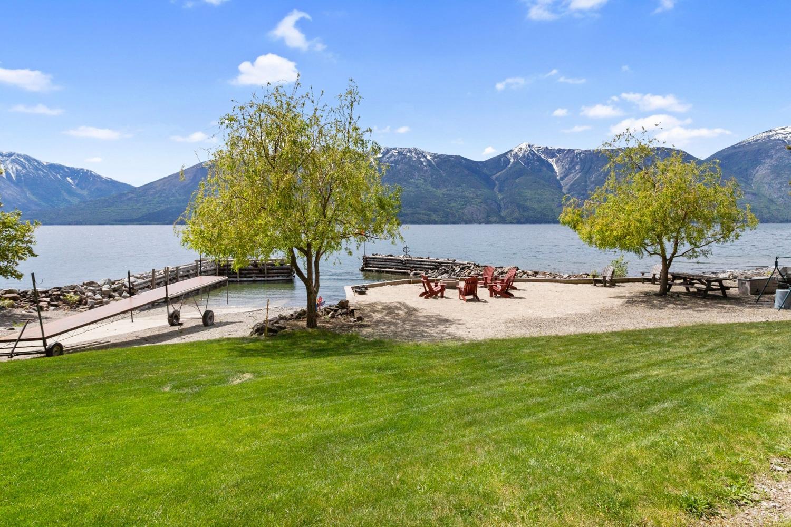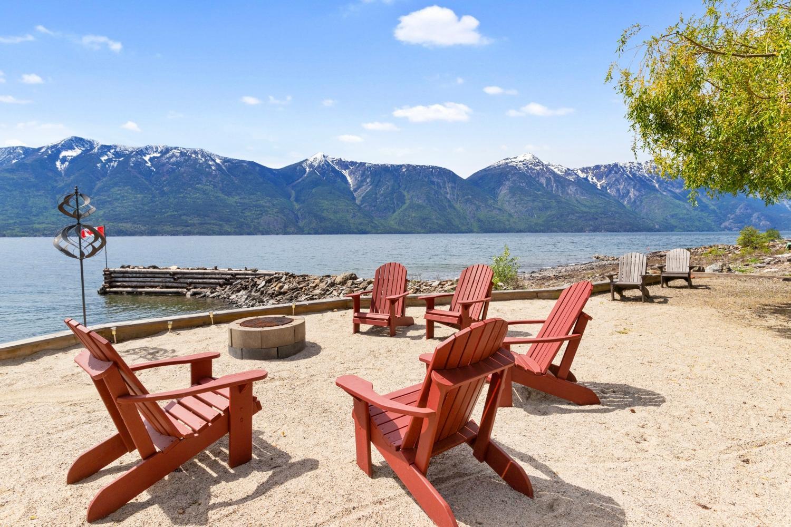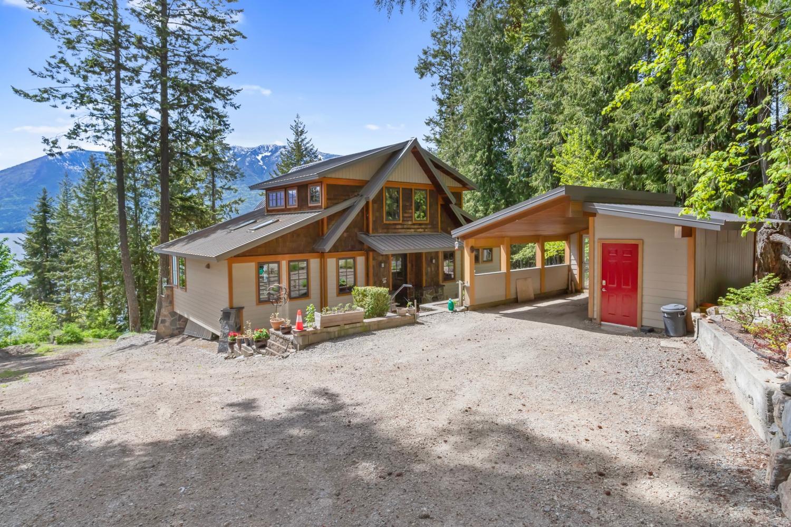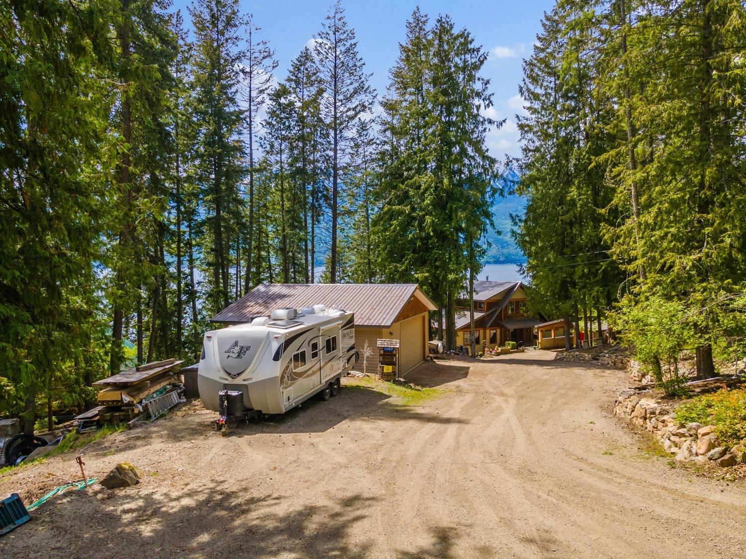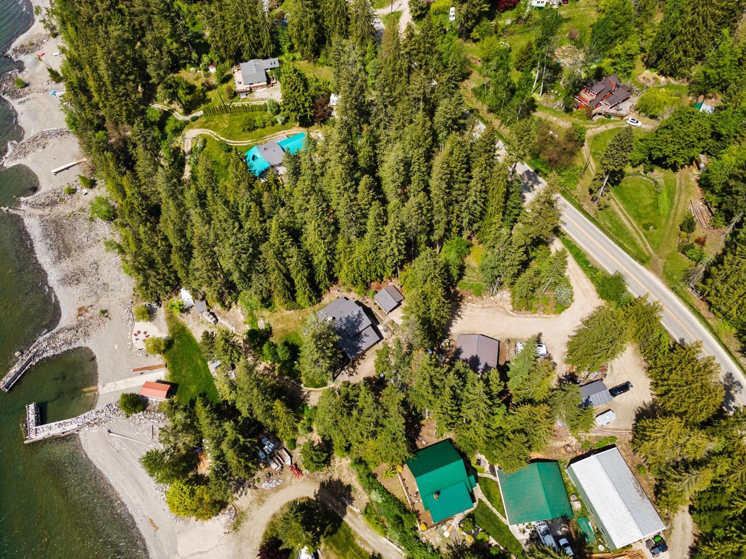$1,499,000
ID# 2477030
| Bathroom Total | 4 |
| Bedrooms Total | 4 |
| Year Built | 2011 |
| Cooling Type | Heat Pump, Central air conditioning |
| Flooring Type | Hardwood |
| Heating Type | Stove, Electric baseboard units, Heat Pump, Forced air |
| Heating Fuel | Electric, Propane, Wood |

Peter Martin
Personal Real Estate Corporation
e-Mail Peter Martin
office: 250.428.8211
cell: 250.254.0520
Listed on: May 15, 2024
On market: 41 days

| Bedroom | Above | 13'5 x 11'11 |
| Full bathroom | Above | Measurements not available |
| Bedroom | Above | 13'6 x 13'6 |
| Living room | Lower level | 17'10 x 18 |
| Bedroom | Lower level | 10'2 x 21'10 |
| Ensuite | Lower level | Measurements not available |
| Utility room | Lower level | 12'5 x 10'7 |
| Kitchen | Main level | 13'8 x 17'5 |
| Dining room | Main level | 16 x 10'8 |
| Living room | Main level | 21'1 x 14'7 |
| Bedroom | Main level | 17'3 x 18'3 |
| Den | Main level | 10'8 x 15'3 |
| Partial bathroom | Main level | Measurements not available |
| Ensuite | Main level | Measurements not available |
| Laundry room | Main level | 8'6 x 6'11 |

