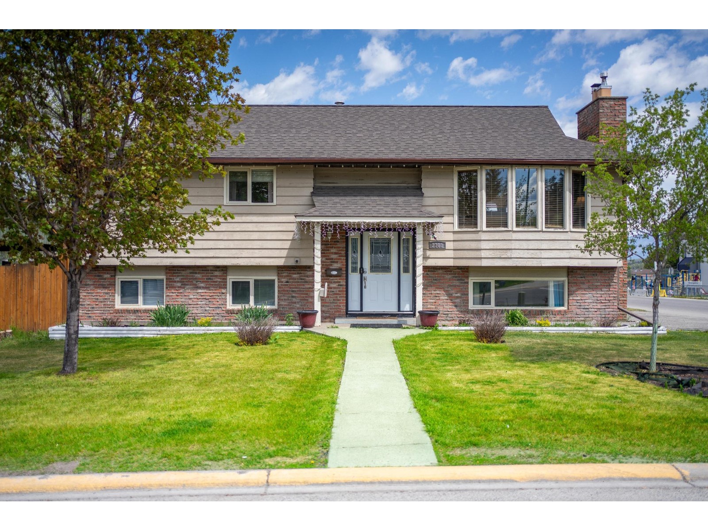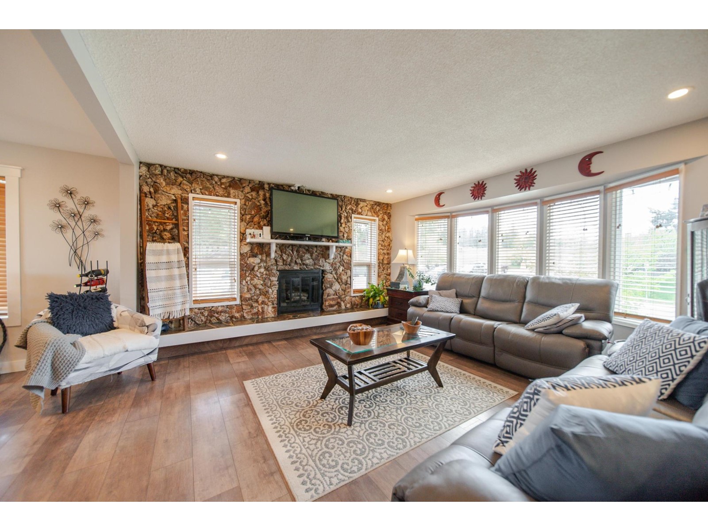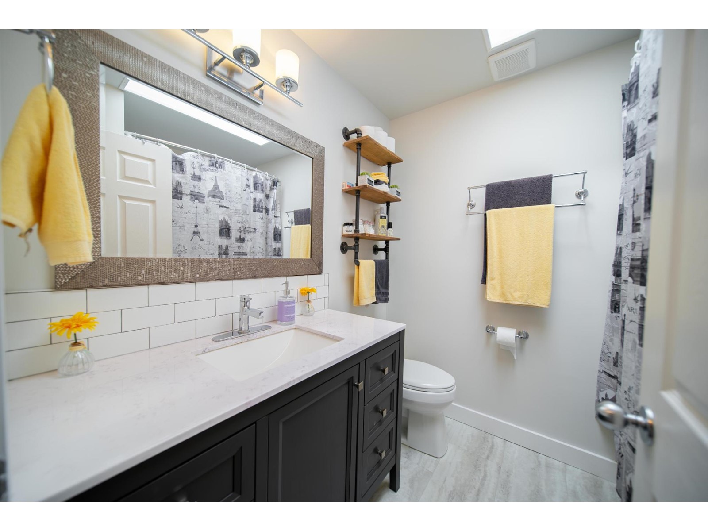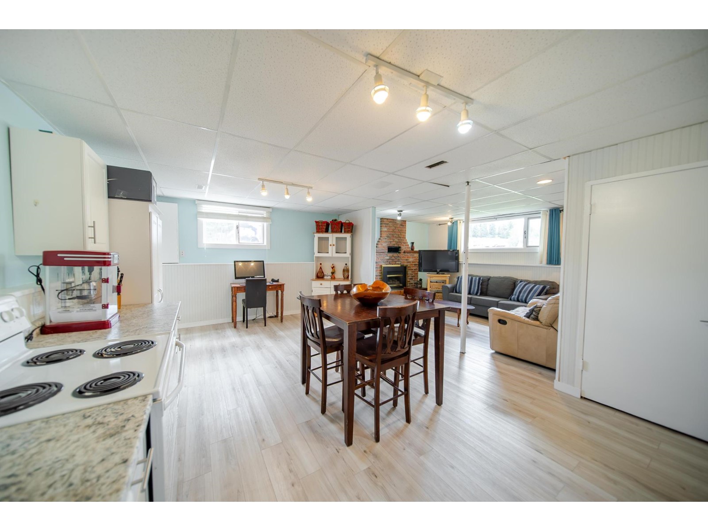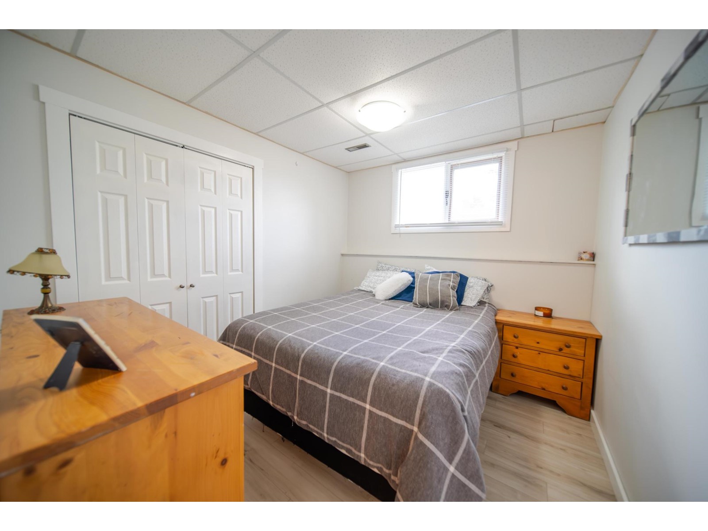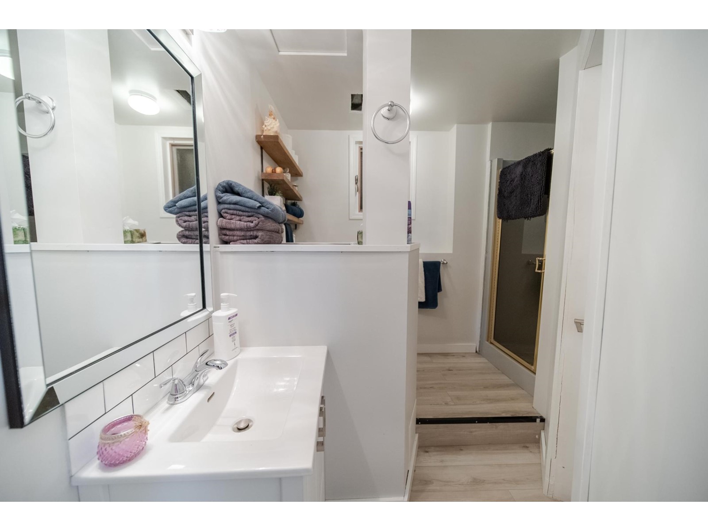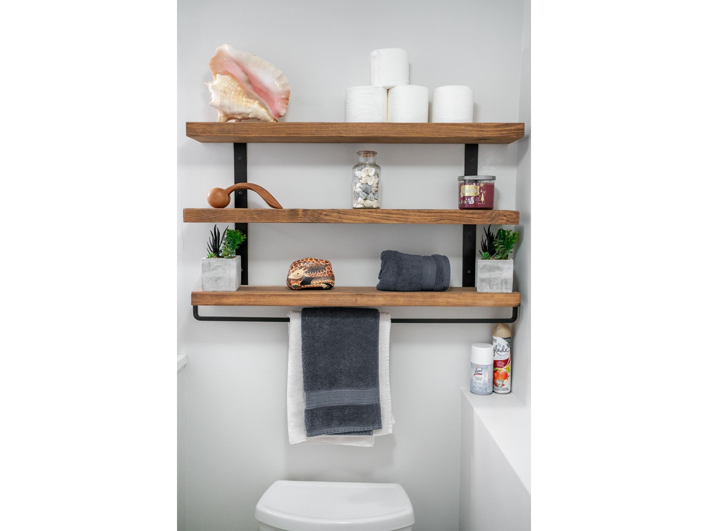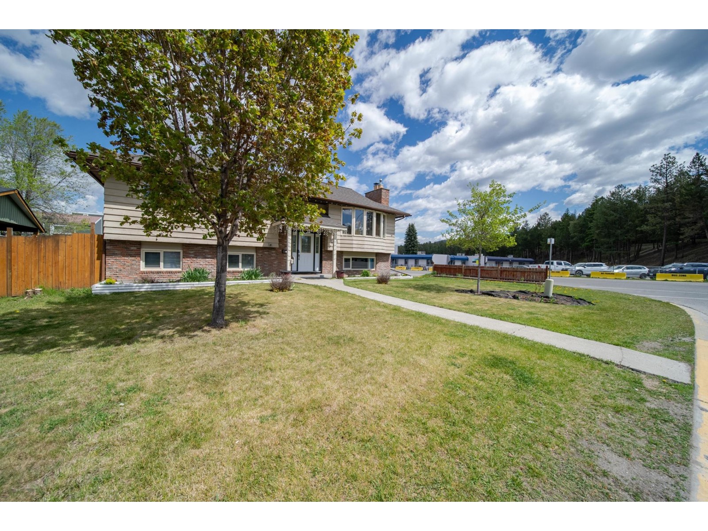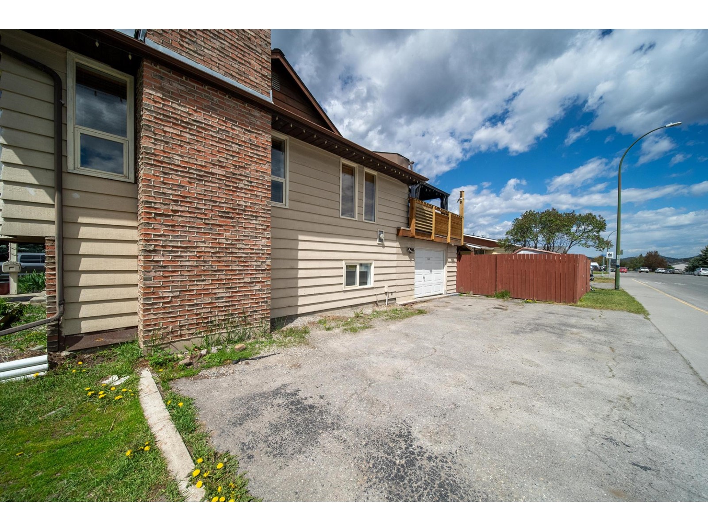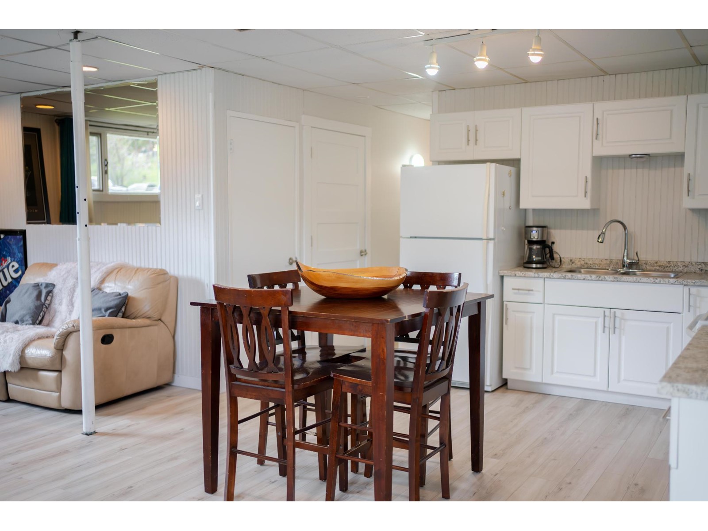$629,000
ID# 2476934
| Bathroom Total | 3 |
| Bedrooms Total | 5 |
| Year Built | 1978 |
| Flooring Type | Laminate |
| Heating Type | Forced air |
| Heating Fuel | Natural gas |

Tamarra Pryhitko
Real Estate Professional
e-Mail Tamarra Pryhitko
office: 250-423-4644
cell: 250-433-6949
Visit Tamarra's Website
Listed on: May 15, 2024
On market: 41 days

| Kitchen | Lower level | 14'7 x 10'1 |
| Bedroom | Lower level | 9'10 x 8'5 |
| Bedroom | Lower level | 9'8 x 8'11 |
| Full bathroom | Lower level | Measurements not available |
| Family room | Lower level | 20'4 x 12'9 |
| Laundry room | Lower level | 10 x 9 |
| Living room | Main level | 13'6 x 14'8 |
| Dining room | Main level | 111'9 x 11 |
| Kitchen | Main level | 12'2 x 11 |
| Primary Bedroom | Main level | 12'5 x 11 |
| Ensuite | Main level | Measurements not available |
| Bedroom | Main level | 10 x 9 |
| Bedroom | Main level | 10'1 x 8'11 |
| Full bathroom | Main level | Measurements not available |

