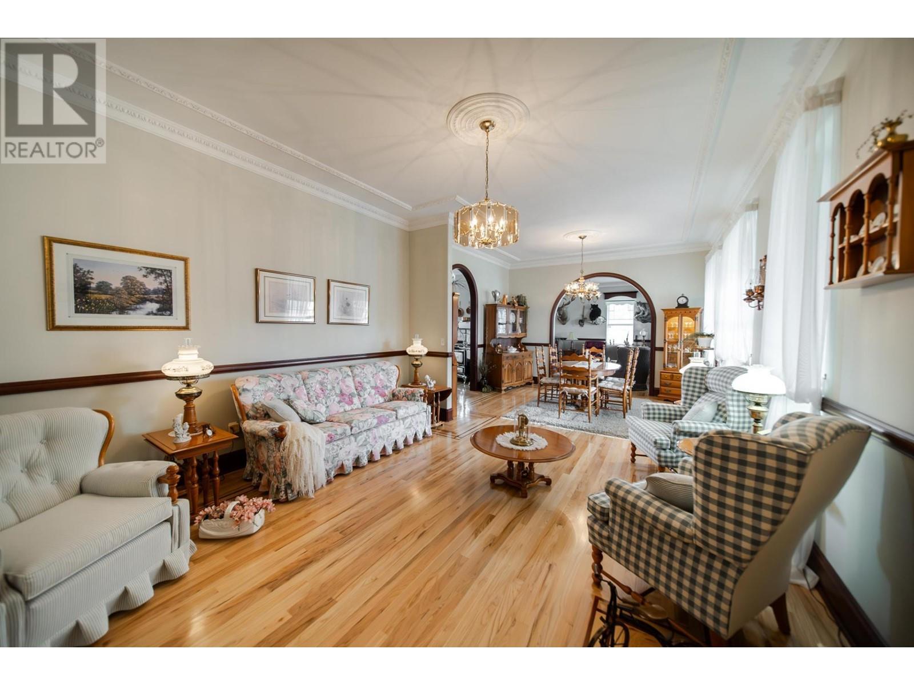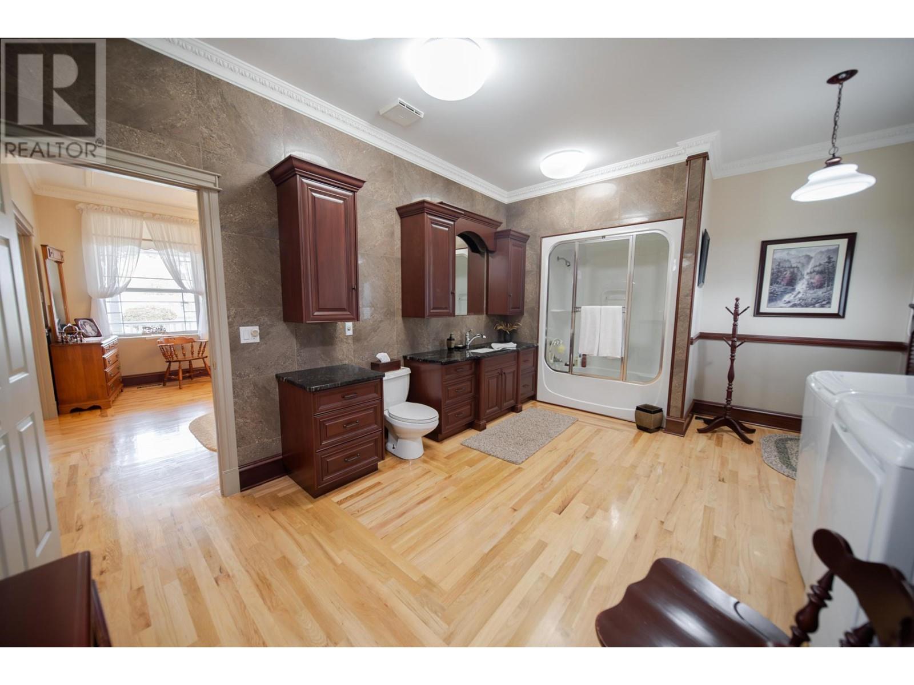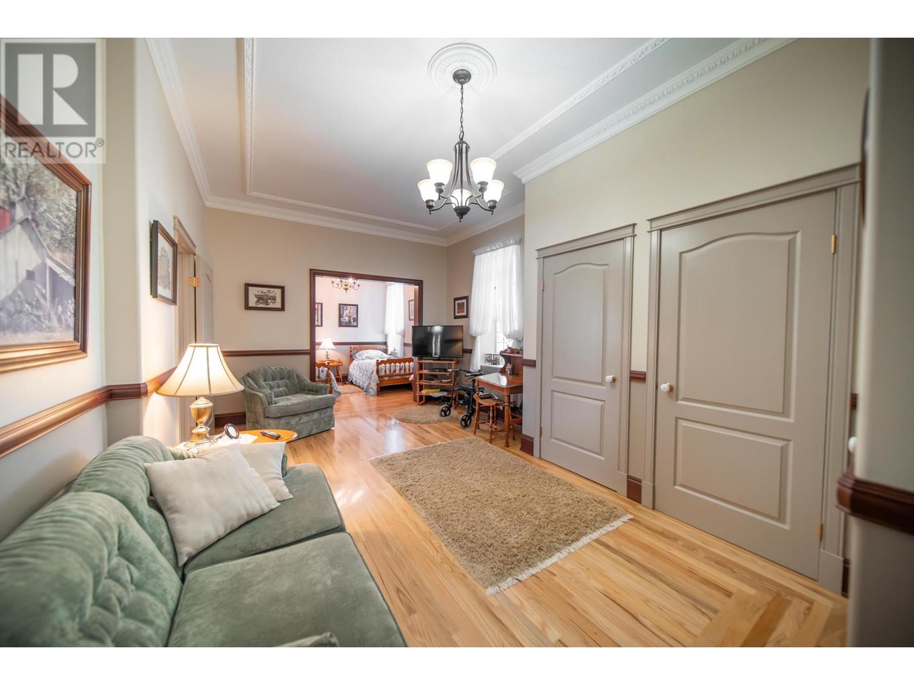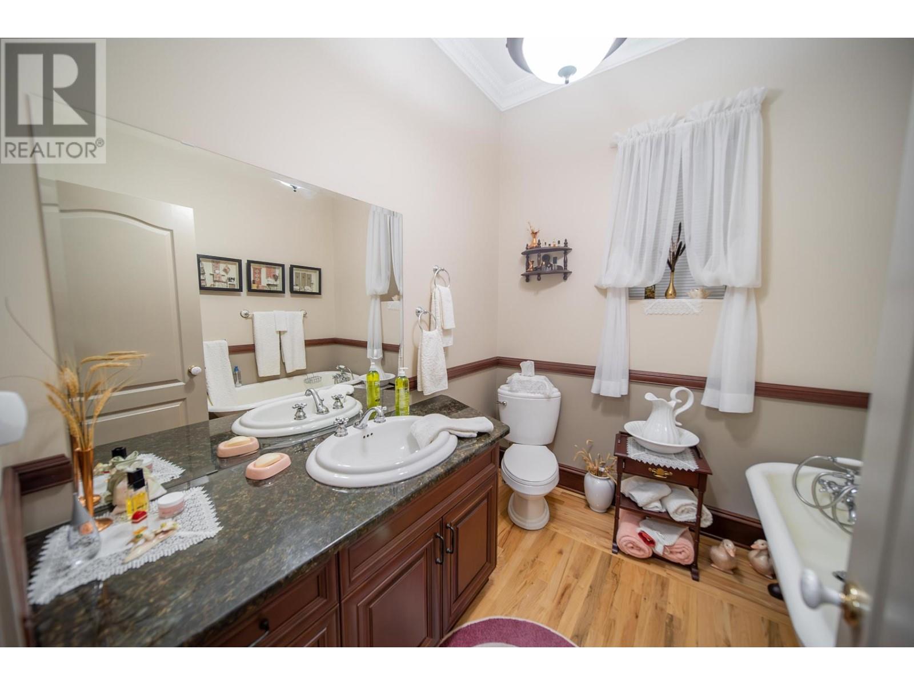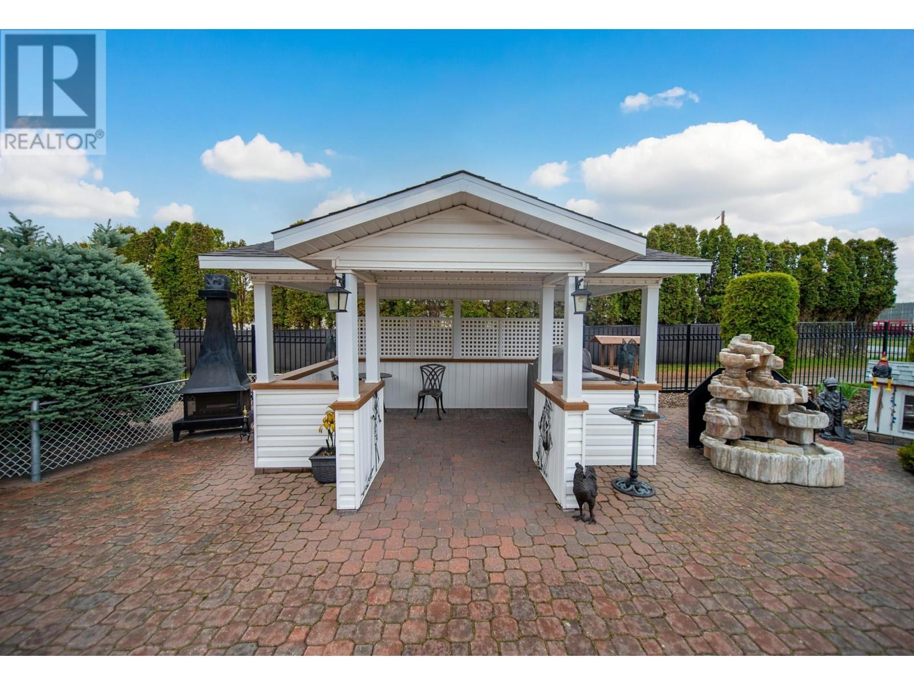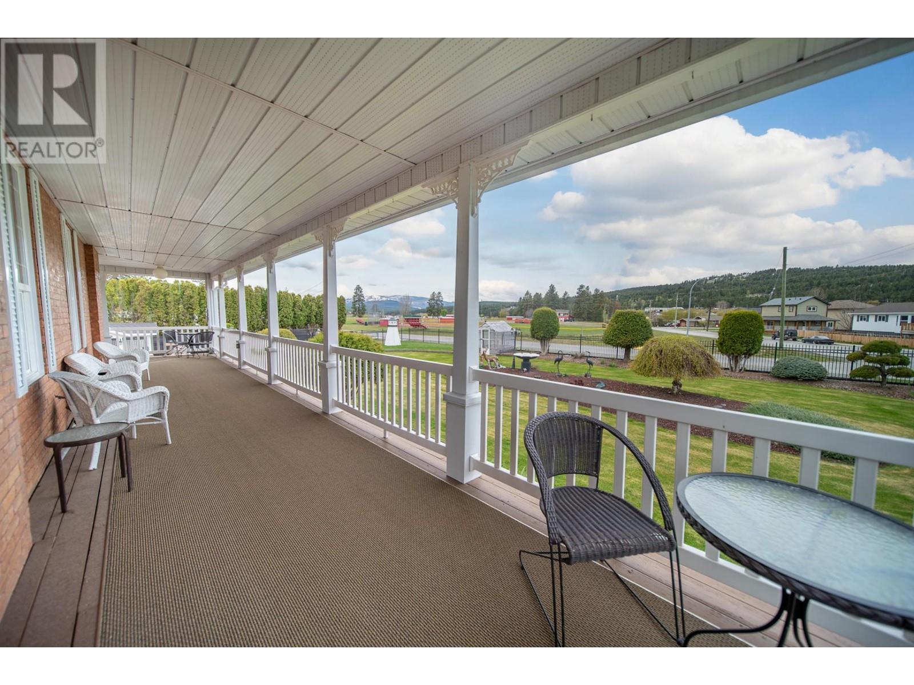$1,390,000
ID# 2476901
| Bathroom Total | 4 |
| Bedrooms Total | 3 |
| Half Bathrooms Total | 1 |
| Year Built | 1910 |
| Cooling Type | Central air conditioning |
| Flooring Type | Hardwood, Laminate, Vinyl |
| Heating Type | Forced air |

Hockley Real Estate Group, Isaac Hockley
Personal Real Estate Corporation
e-Mail Hockley Real Estate Group, Isaac Hockley
office: 250.426.8211
cell: 250.421.4935
Visit Hockley Real Estate Group,'s Website

Hockley Real Estate Group, Gabrielle Hockley
Real Estate Professional
e-Mail Hockley Real Estate Group, Gabrielle Hockley
o: 250.426.8211
c: 250.464.0340
Listed on: May 13, 2024
On market: 186 days

| Foyer | Basement | 11'4'' x 8'3'' |
| Kitchen | Basement | 19'3'' x 13'4'' |
| Den | Basement | 13'0'' x 10'2'' |
| Den | Basement | 12'0'' x 10'7'' |
| Foyer | Basement | 13'1'' x 10'2'' |
| Workshop | Basement | 36'2'' x 26'6'' |
| Utility room | Basement | 10'10'' x 6'11'' |
| Storage | Basement | 5'11'' x 5'10'' |
| Living room | Basement | 13'3'' x 12'11'' |
| 4pc Bathroom | Basement | Measurements not available |
| Foyer | Main level | 13'1'' x 5'9'' |
| Kitchen | Main level | 20'0'' x 12'3'' |
| Foyer | Main level | 10'11'' x 6'1'' |
| Dining room | Main level | 13'8'' x 12'4'' |
| Family room | Main level | 13'8'' x 13'11'' |
| 4pc Ensuite bath | Main level | Measurements not available |
| Sunroom | Main level | 36'0'' x 8'0'' |
| Primary Bedroom | Main level | 19'10'' x 14'3'' |
| Media | Main level | 16'10'' x 10'2'' |
| Primary Bedroom | Main level | 17'0'' x 14'4'' |
| Living room | Main level | 18'8'' x 15'11'' |
| Laundry room | Main level | 14'4'' x 12'3'' |
| Kitchen | Main level | 24'0'' x 24'0'' |
| 4pc Bathroom | Main level | Measurements not available |
| Bedroom | Main level | 9'11'' x 9'11'' |
| 2pc Bathroom | Main level | Measurements not available |












