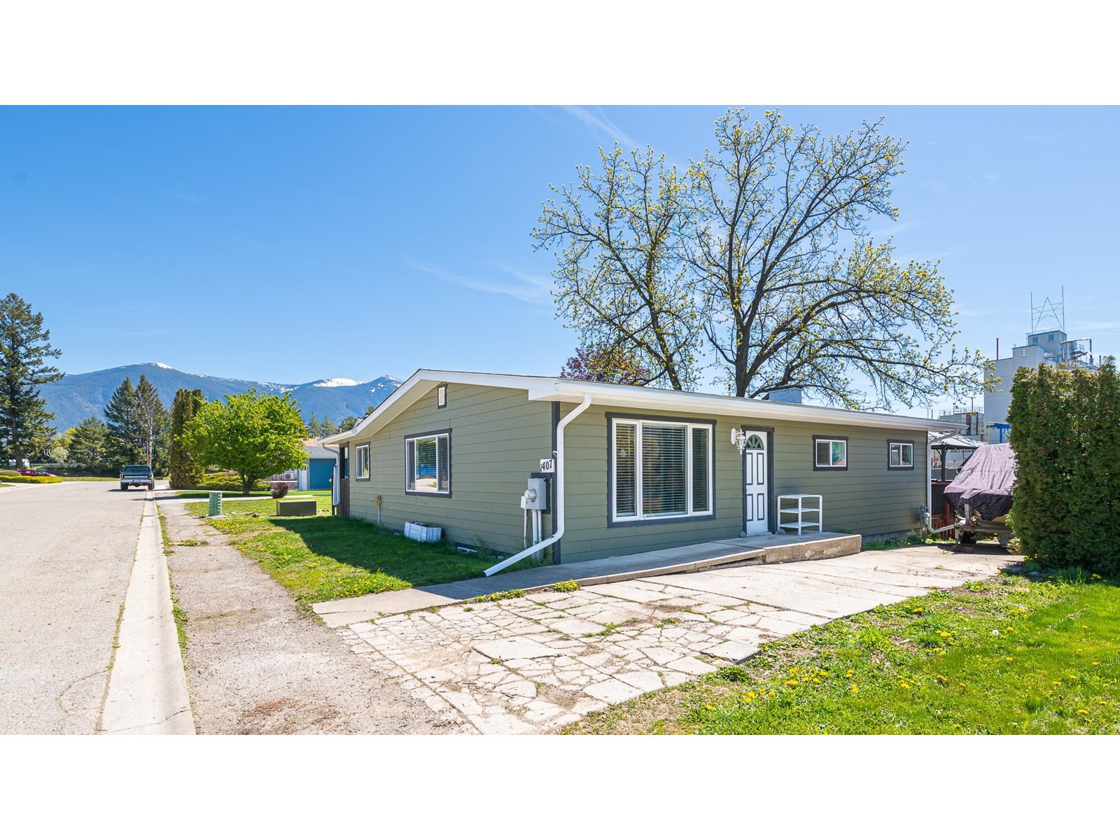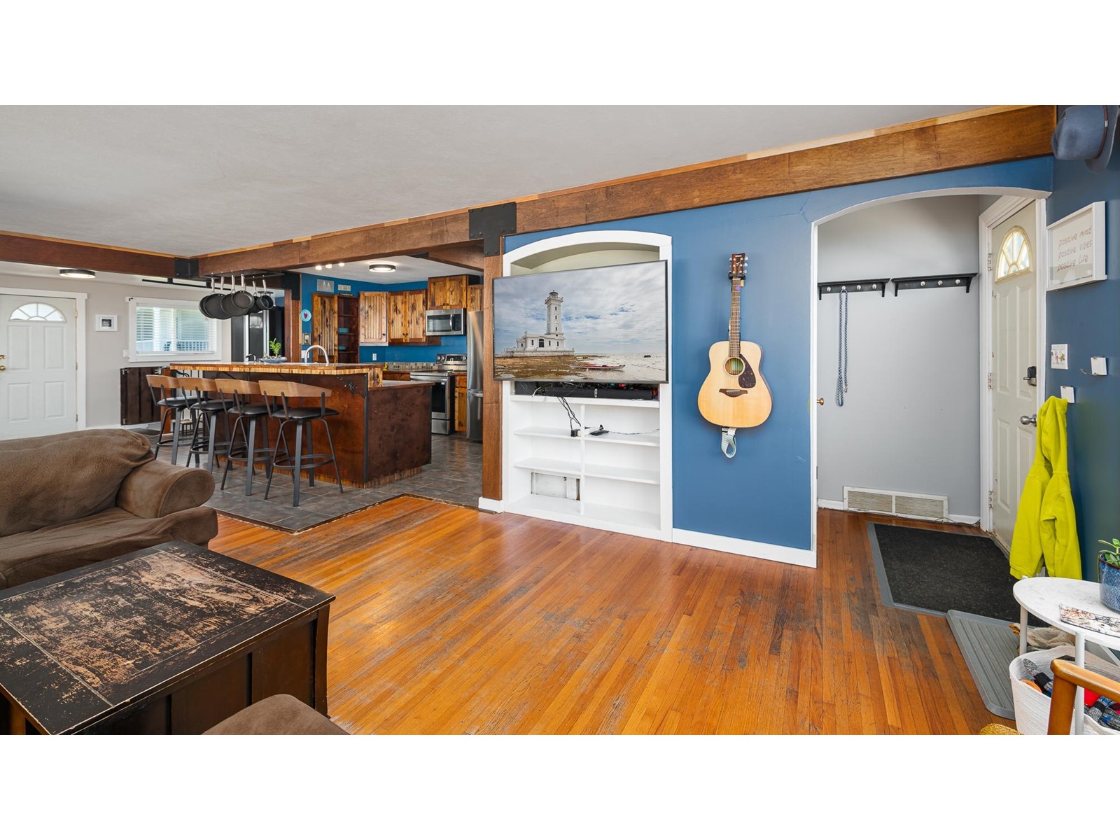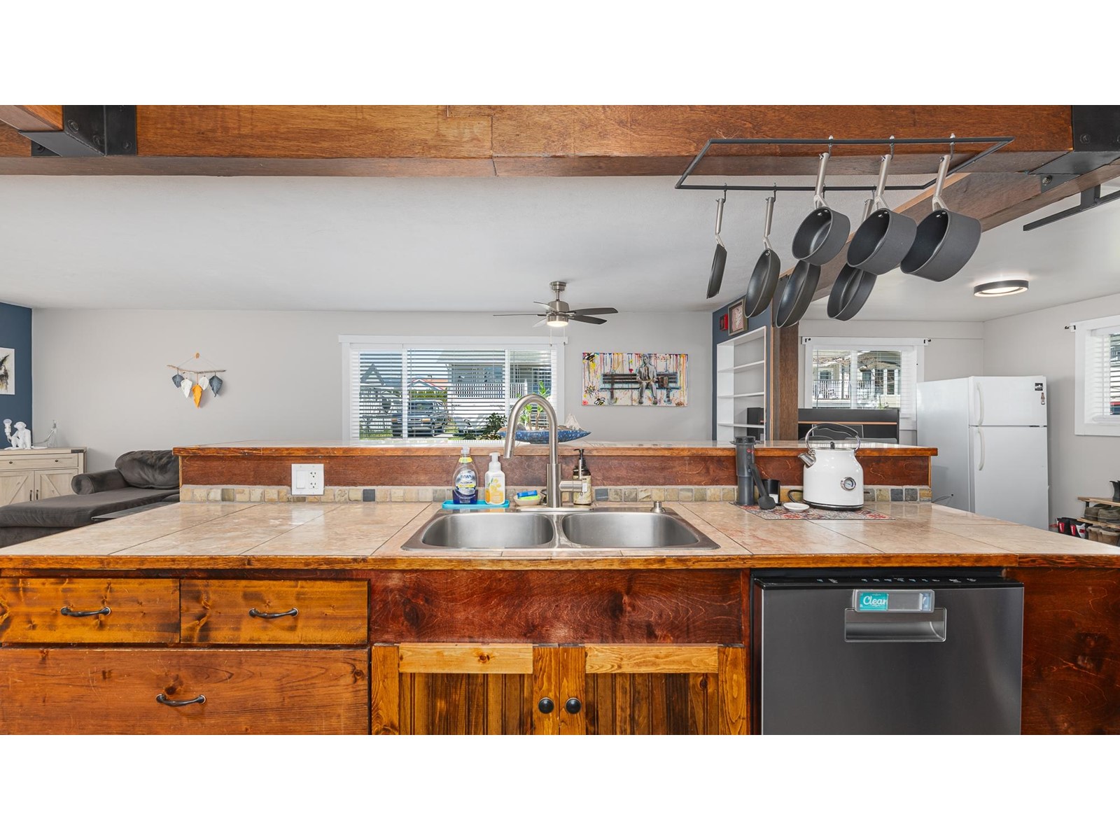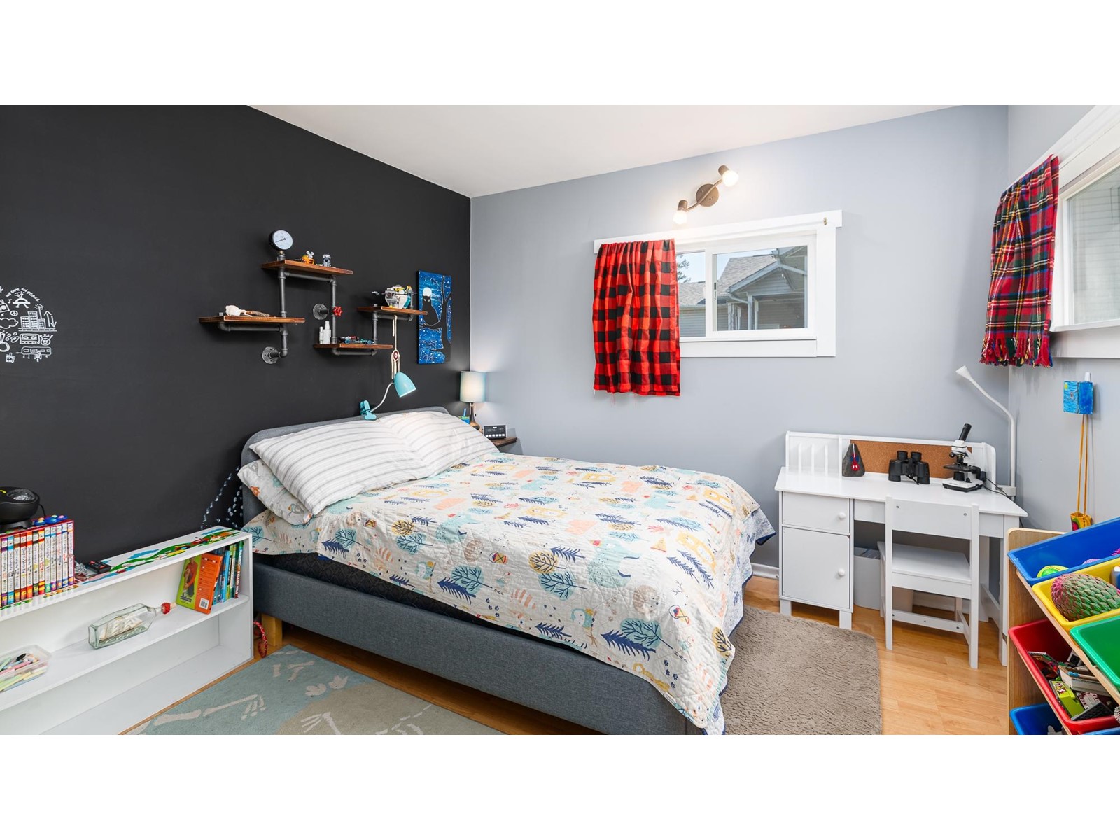$449,000
ID# 2476909
| Bathroom Total | 2 |
| Bedrooms Total | 3 |
| Year Built | 1955 |
| Cooling Type | Heat Pump |
| Flooring Type | Tile, Hardwood, Laminate |
| Heating Type | Heat Pump, Forced air |
| Heating Fuel | Natural gas |

Natasha Schiffke
Personal Real Estate Corporation
e-Mail Natasha Schiffke
office: 250-428-8211
cell: 250-435-0555
Visit Natasha's Website
Listed on: May 13, 2024
On market: 43 days

| Den | Lower level | 10'2 x 12'7 |
| Partial bathroom | Lower level | Measurements not available |
| Recreation room | Lower level | 39'5 x 11'11 |
| Laundry room | Lower level | 15'5 x 12'7 |
| Utility room | Lower level | 13'1 x 12'6 |
| Living room | Main level | 16'8 x 14'7 |
| Kitchen | Main level | 10'6 x 11'10 |
| Dining room | Main level | 12'6 x 11'10 |
| Den | Main level | 18'9 x 10'2 |
| Full bathroom | Main level | Measurements not available |
| Bedroom | Main level | 10'7 x 11'10 |
| Primary Bedroom | Main level | 12'11 x 11'7 |
| Bedroom | Main level | 9'2 x 10'8 |



























