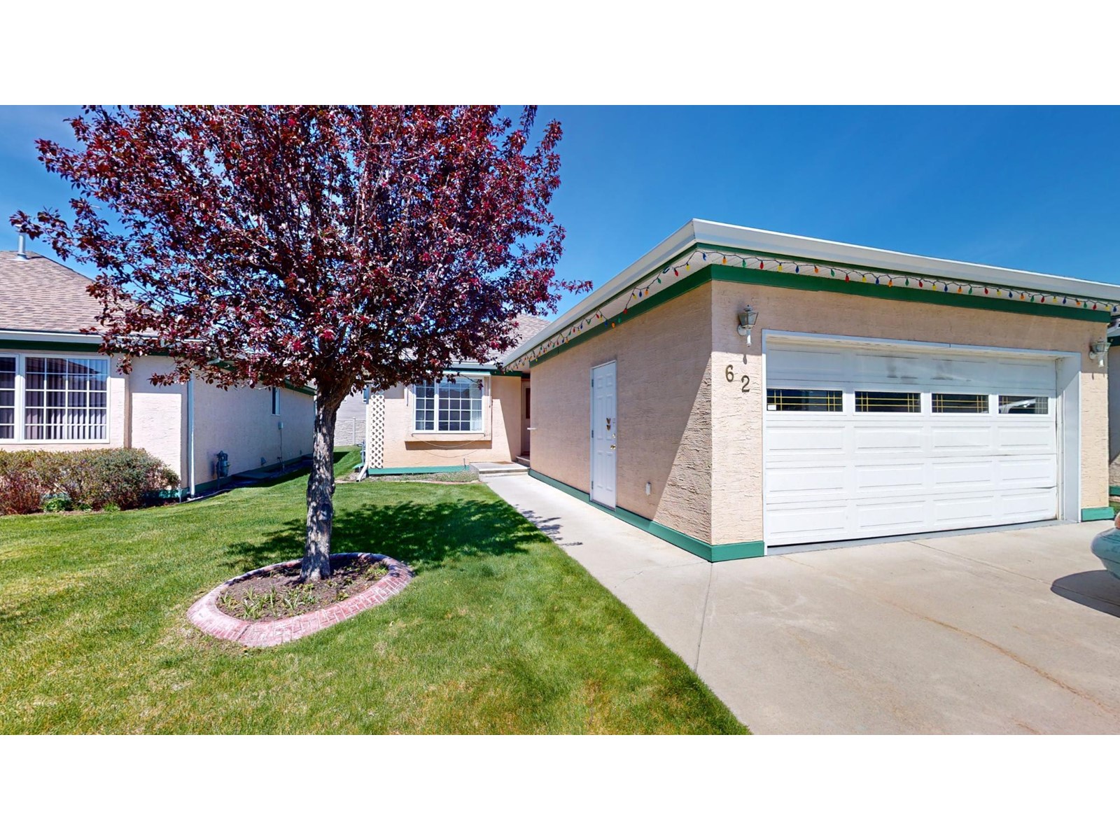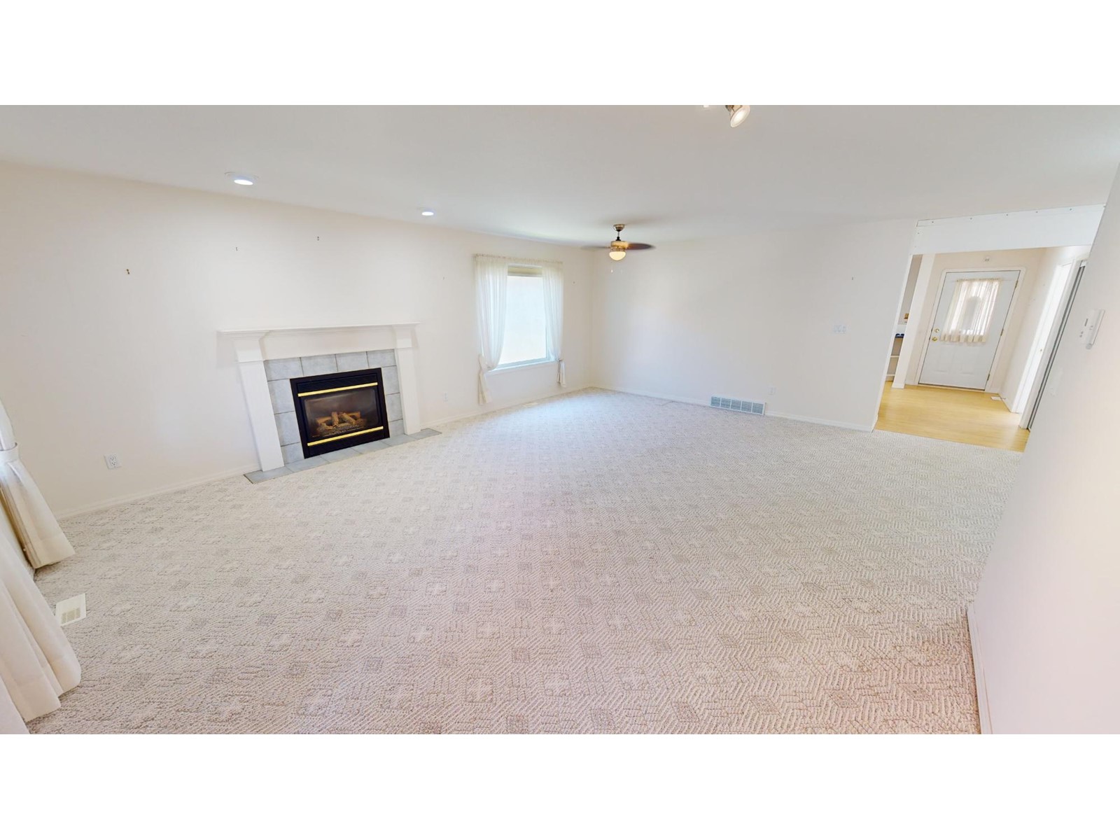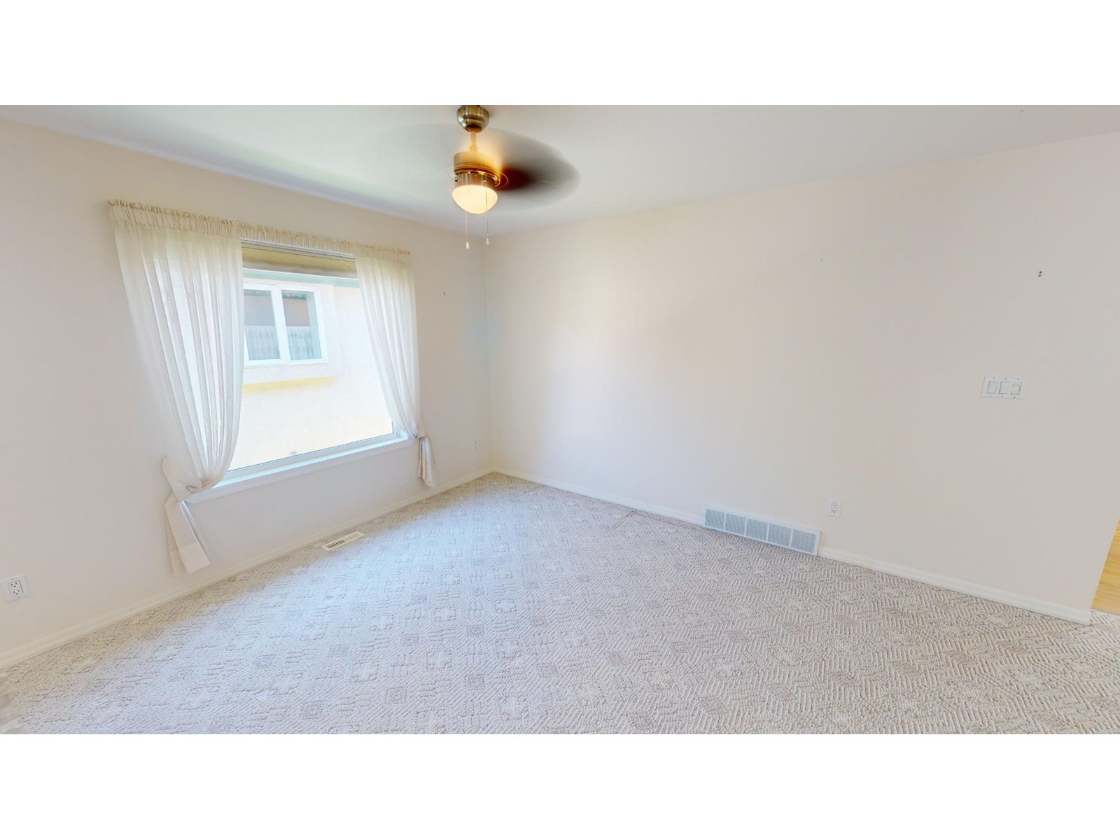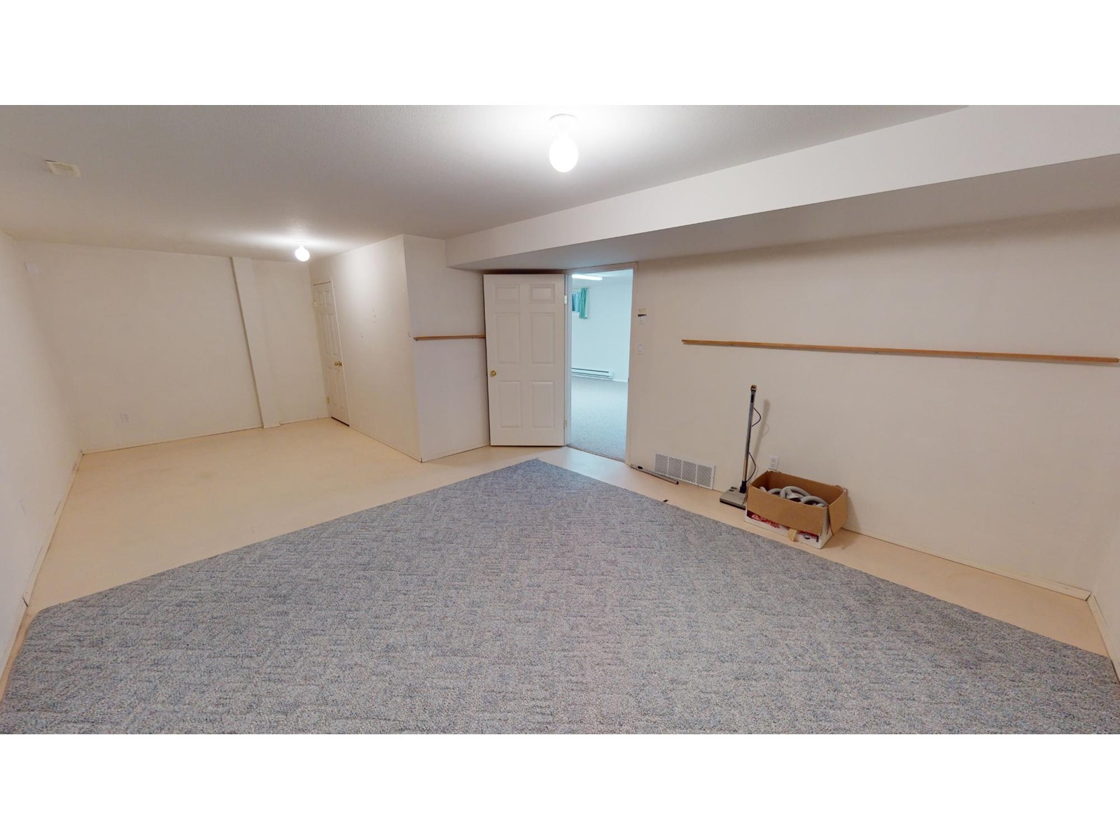$579,900
ID# 2476818
| Bathroom Total | 3 |
| Bedrooms Total | 3 |
| Year Built | 2000 |
| Flooring Type | Wall-to-wall carpet, Linoleum |
| Heating Type | Forced air |
| Heating Fuel | Natural gas |

The Wheeldon Group, Jason Wheeldon
Personal Real Estate Corporation
e-Mail The Wheeldon Group, Jason Wheeldon
office: 250.426.8211
cell: 250.426.9482
Visit The Wheeldon Group, 's Website

The Wheeldon Group, Kaytee Sharun
Real Estate Professional
e-Mail The Wheeldon Group, Kaytee Sharun
o: 250-420-2356
c: 250-919-0391
Visit The Wheeldon Group, 's Website
Listed on: May 11, 2024
On market: 119 days

| Bedroom | Lower level | 13 x 13'7 |
| Full bathroom | Lower level | Measurements not available |
| Recreation room | Lower level | 15'5 x 33'3 |
| Storage | Lower level | 14'1 x 26'5 |
| Kitchen | Main level | 14'1 x 19'6 |
| Living room | Main level | 16'10 x 22'6 |
| Bedroom | Main level | 11'8 x 11'6 |
| Laundry room | Main level | 7 x 7'10 |
| Partial bathroom | Main level | Measurements not available |
| Primary Bedroom | Main level | 14 x 16'8 |
| Ensuite | Main level | Measurements not available |

































