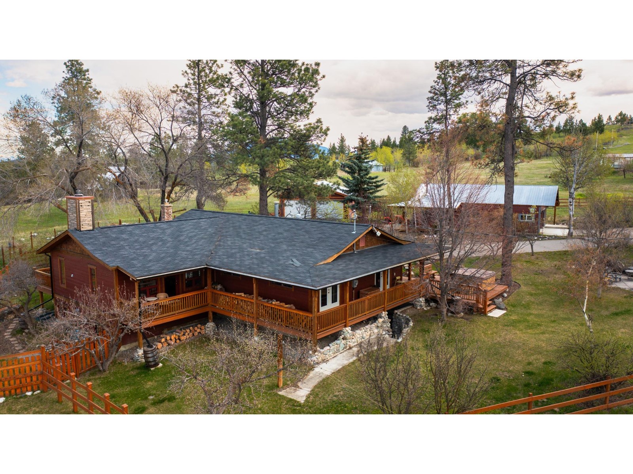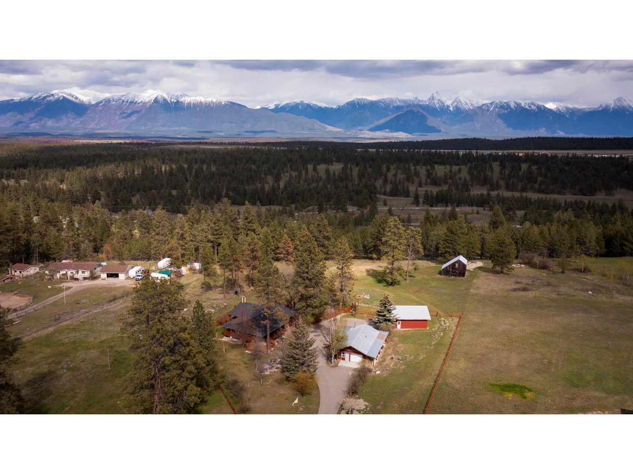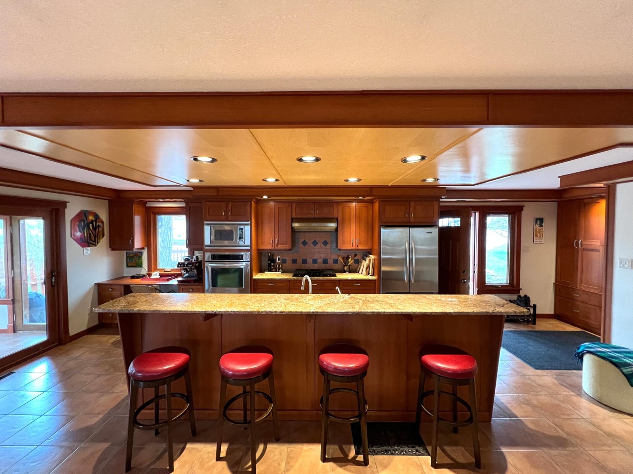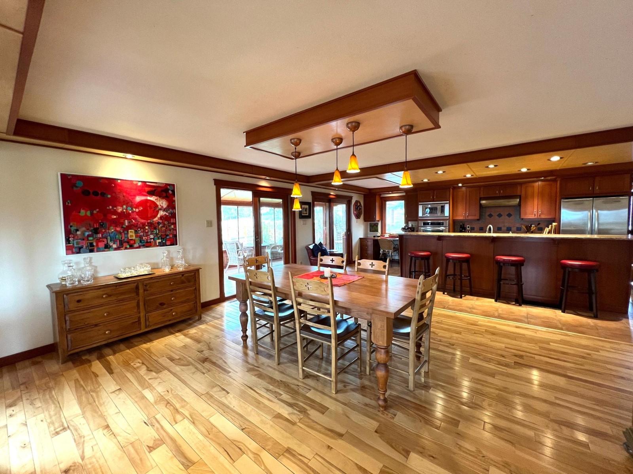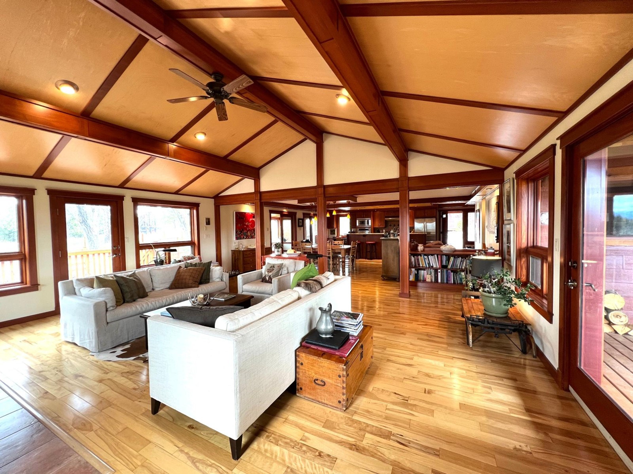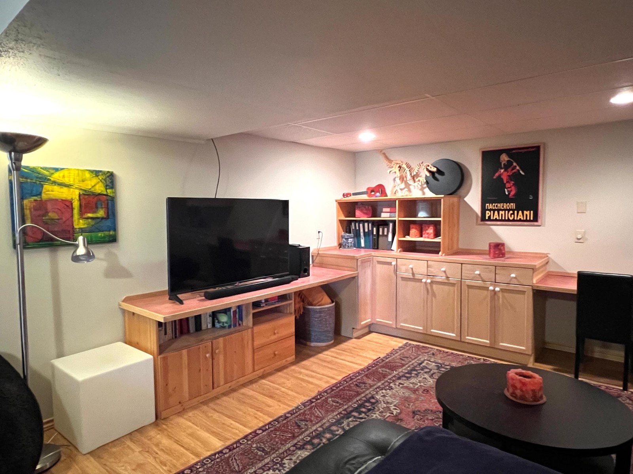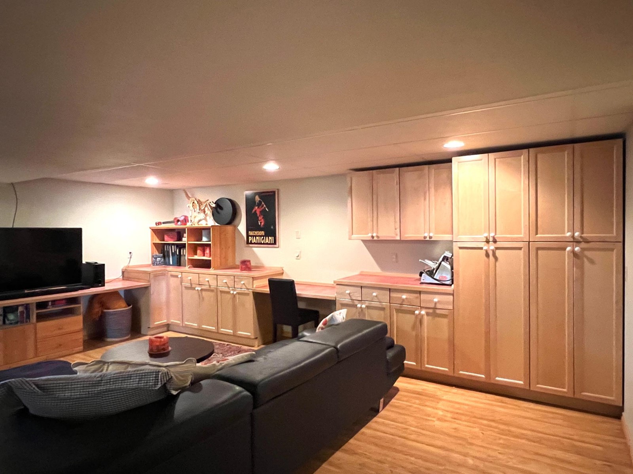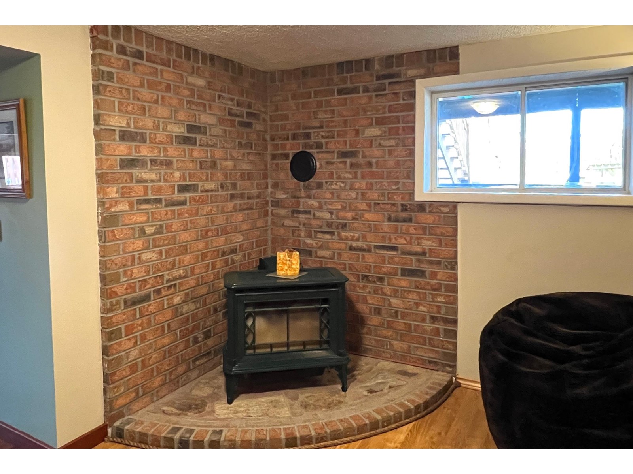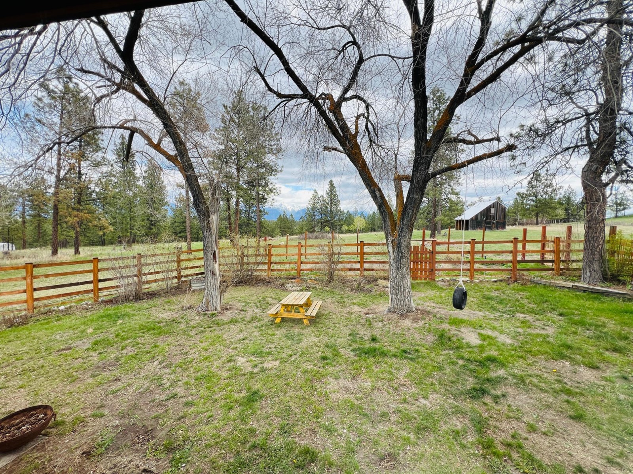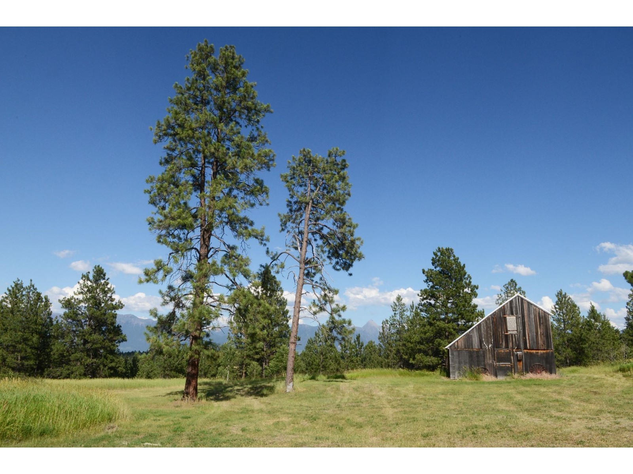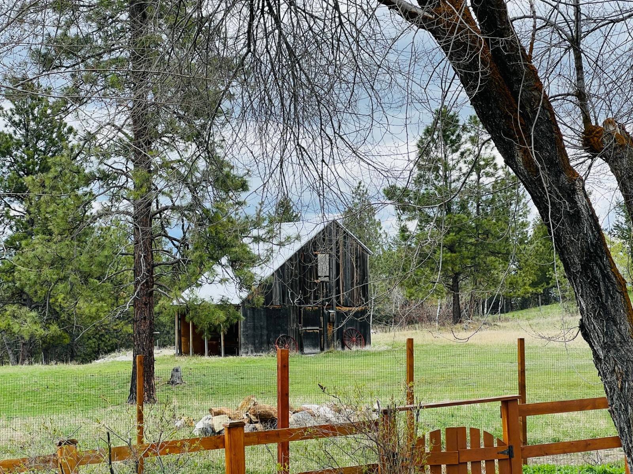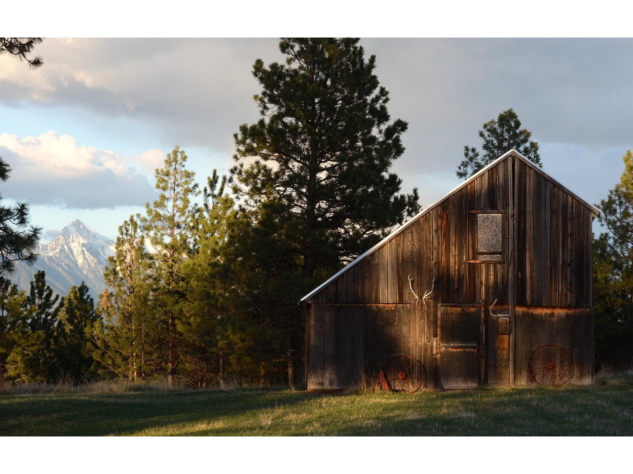$1,350,000
ID# 2476755
| Bathroom Total | 3 |
| Bedrooms Total | 4 |
| Year Built | 1973 |
| Flooring Type | Hardwood, Tile, Laminate, Mixed Flooring |
| Heating Type | Electric baseboard units, Forced air |
| Heating Fuel | Electric, Natural gas, Wood |

Cathy Graham
Personal Real Estate Corporation
e-Mail Cathy Graham
office: 250.427.2221
cell: 250.421.4131
Visit Cathy's Website
Listed on: May 07, 2024
On market: 41 days

| Bedroom | Lower level | 11'1 x 13'1 |
| Full bathroom | Lower level | Measurements not available |
| Bedroom | Lower level | 11'8 x 13'1 |
| Family room | Lower level | 22'9 x 18'9 |
| Laundry room | Lower level | 15 x 13 |
| Dining room | Main level | 29 x 28'5 |
| Living room | Main level | 23'7 x 20'2 |
| Sunroom | Main level | 9'11 x 18'2 |
| Bedroom | Main level | 12'10 x 16'6 |
| Ensuite | Main level | Measurements not available |
| Bedroom | Main level | 23'2 x 11 |
| Full bathroom | Main level | Measurements not available |

