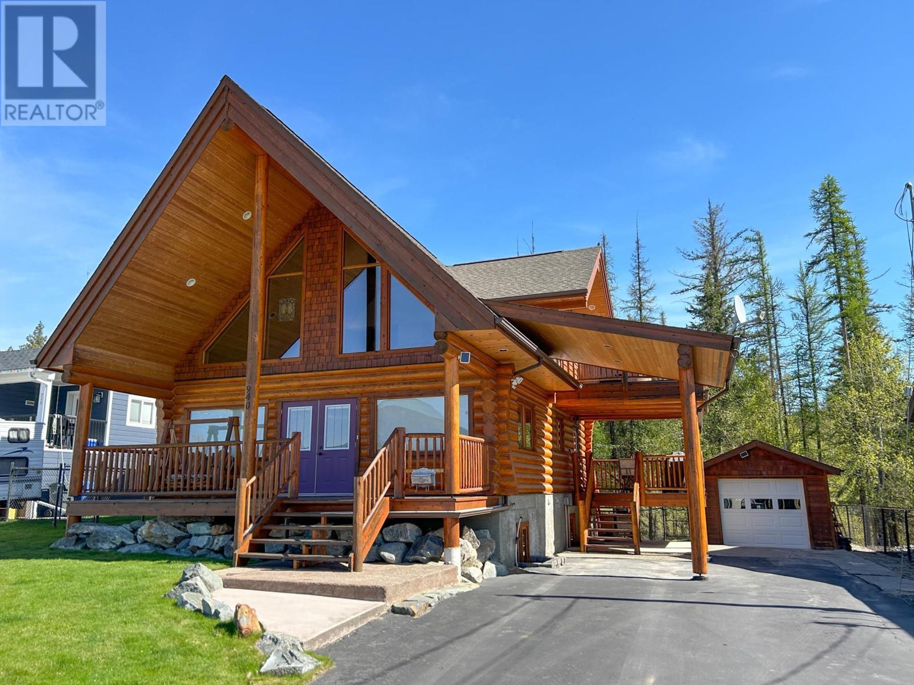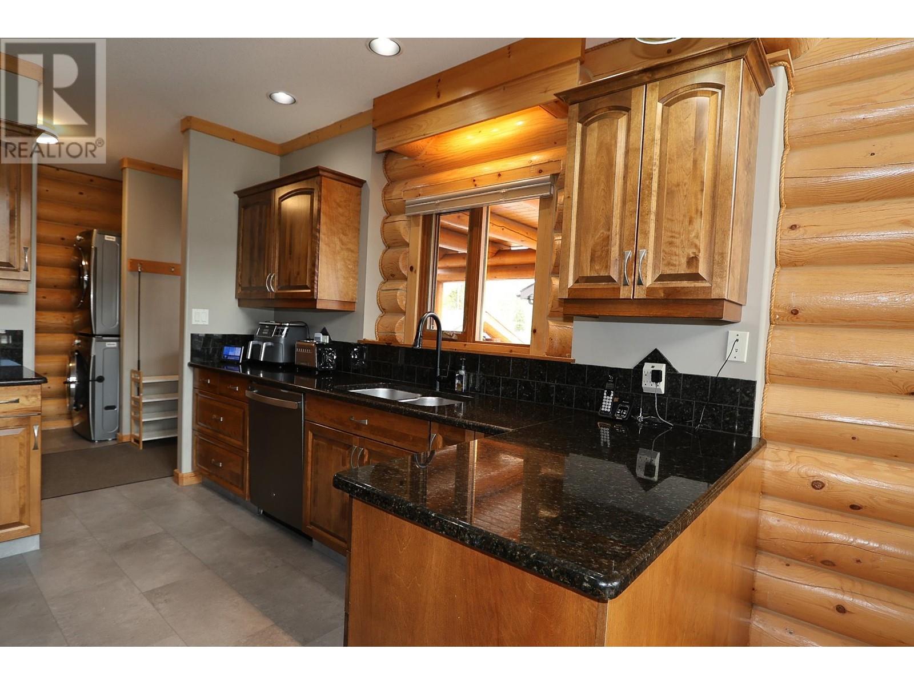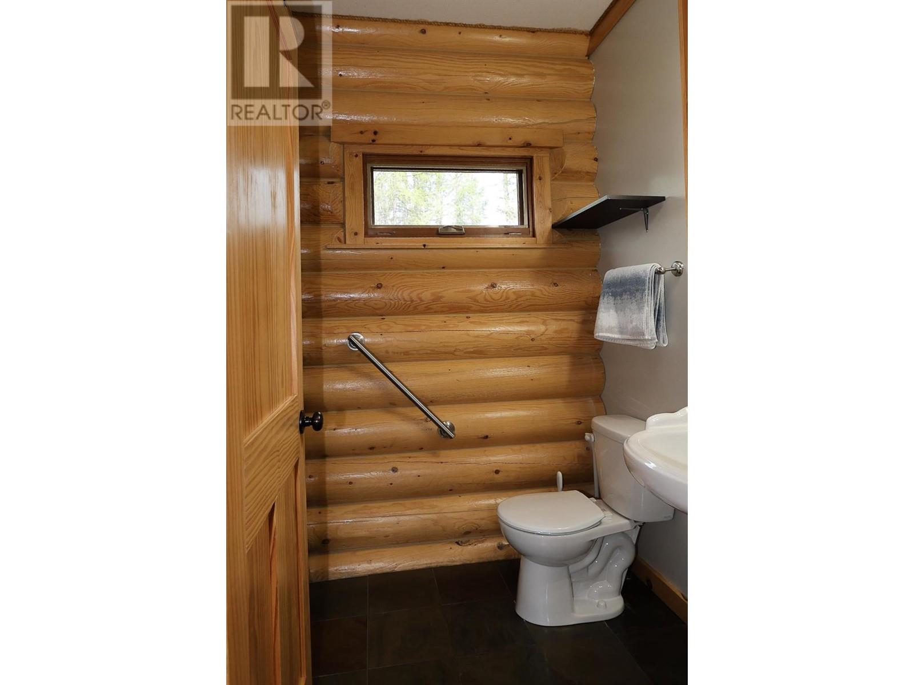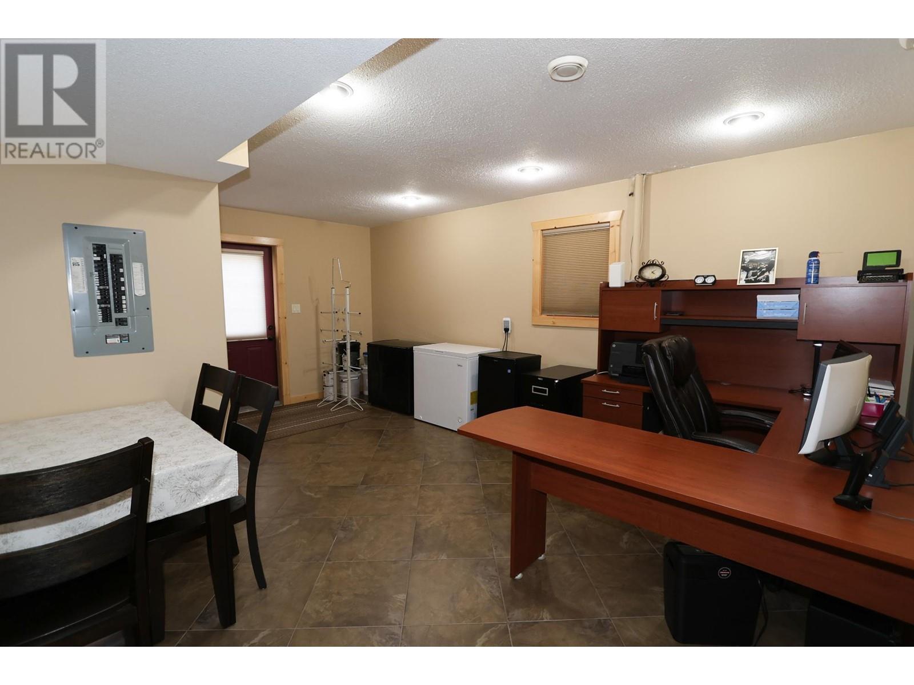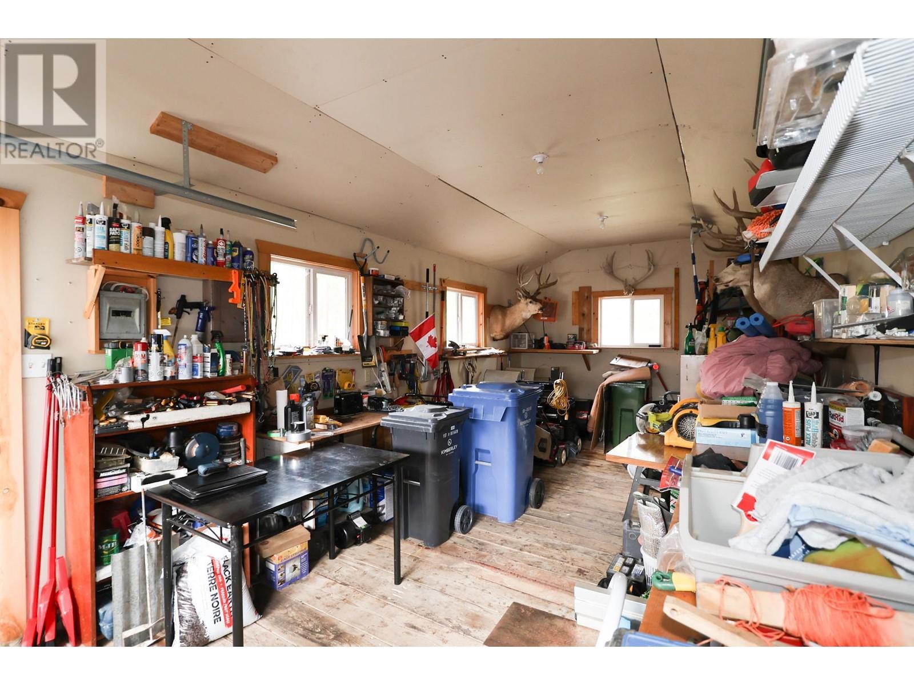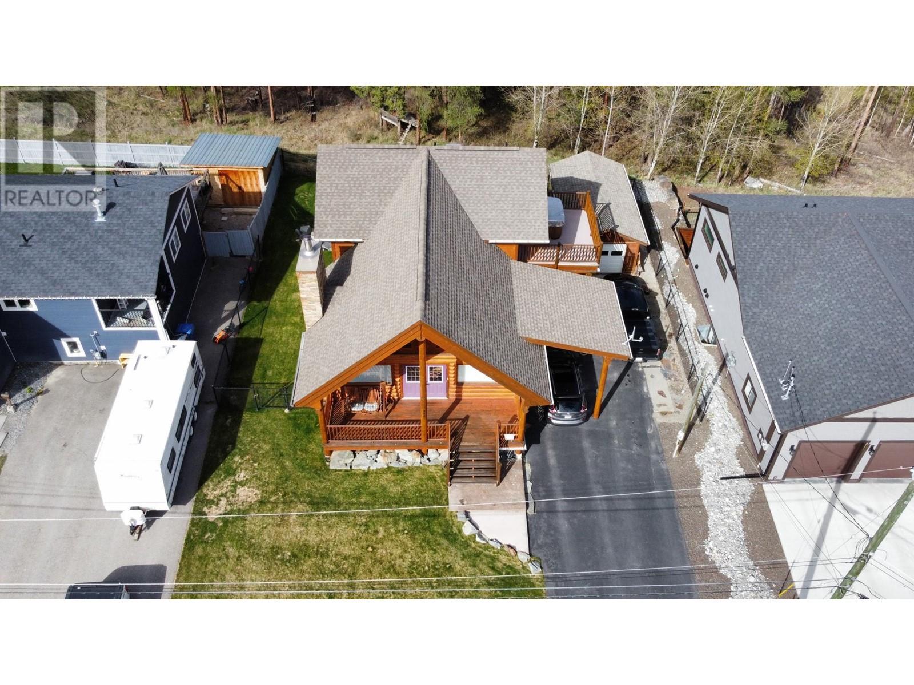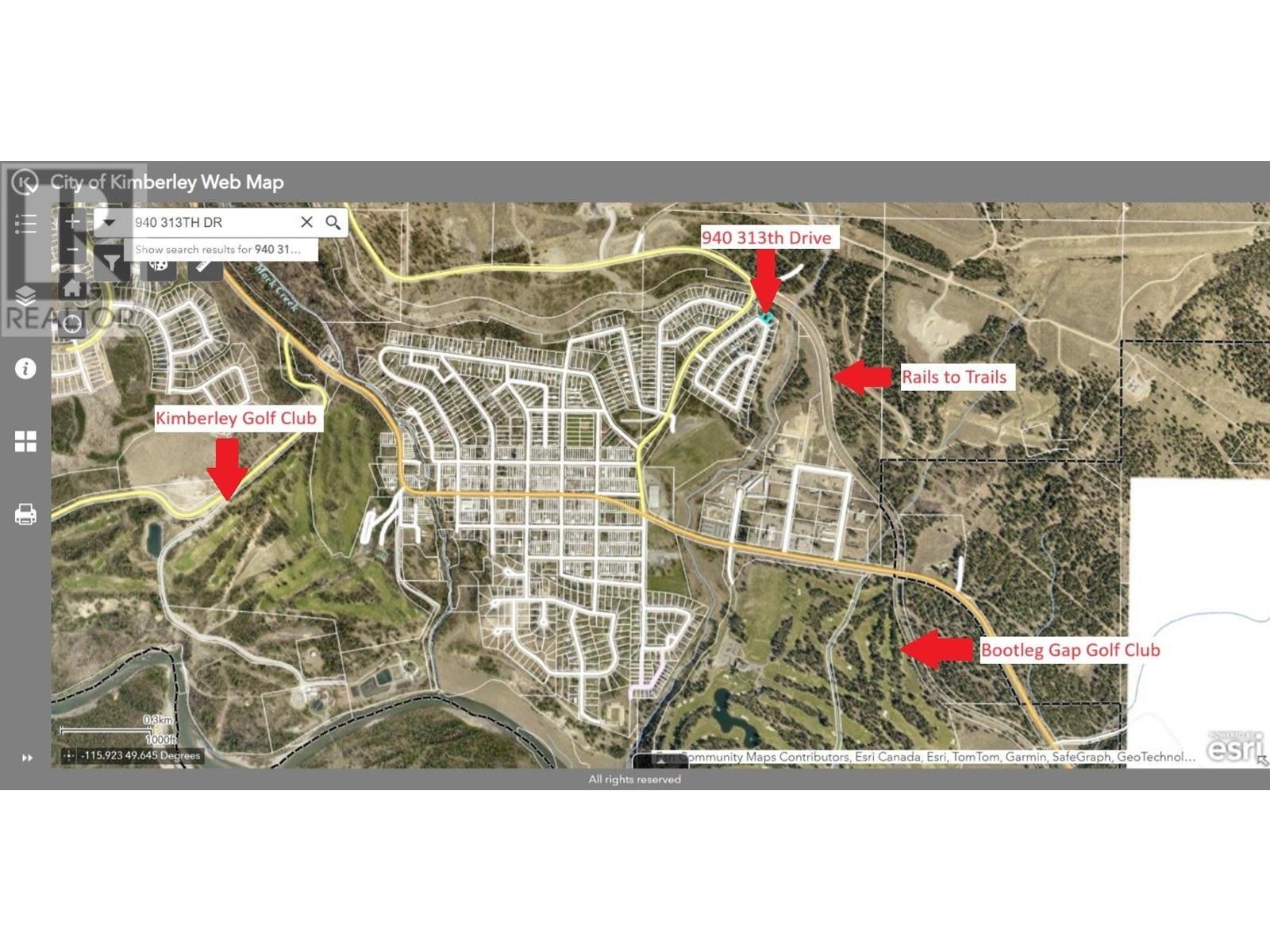$829,900
ID# 2476685
| Bathroom Total | 3 |
| Bedrooms Total | 4 |
| Half Bathrooms Total | 0 |
| Year Built | 2006 |
| Cooling Type | Central air conditioning |
| Flooring Type | Carpeted, Hardwood, Mixed Flooring, Tile |
| Heating Type | In Floor Heating, Forced air |
| Stories Total | 1.5 |
.jpg)
Tara Sykes
Real Estate Professional
e-Mail Tara Sykes
office: 250.427.0070
cell: 250.427.6496
Visit Tara's Website
Listed on: May 06, 2024
On market: 200 days

| Loft | Second level | 9'5'' x 14'4'' |
| 4pc Ensuite bath | Second level | Measurements not available |
| Primary Bedroom | Second level | 10'11'' x 15'7'' |
| Recreation room | Basement | 15'2'' x 13'9'' |
| Storage | Basement | 4'1'' x 3'2'' |
| Bedroom | Basement | 10'5'' x 10'11'' |
| 4pc Bathroom | Basement | Measurements not available |
| Bedroom | Basement | 10'5'' x 15'4'' |
| Utility room | Basement | 4'6'' x 7'4'' |
| Den | Basement | 18'5'' x 9'5'' |
| Bedroom | Main level | 10'8'' x 13'2'' |
| 4pc Bathroom | Main level | Measurements not available |
| Kitchen | Main level | 13'3'' x 10'5'' |
| Dining room | Main level | 12'10'' x 9'3'' |
| Living room | Main level | 13'4'' x 15'6'' |

