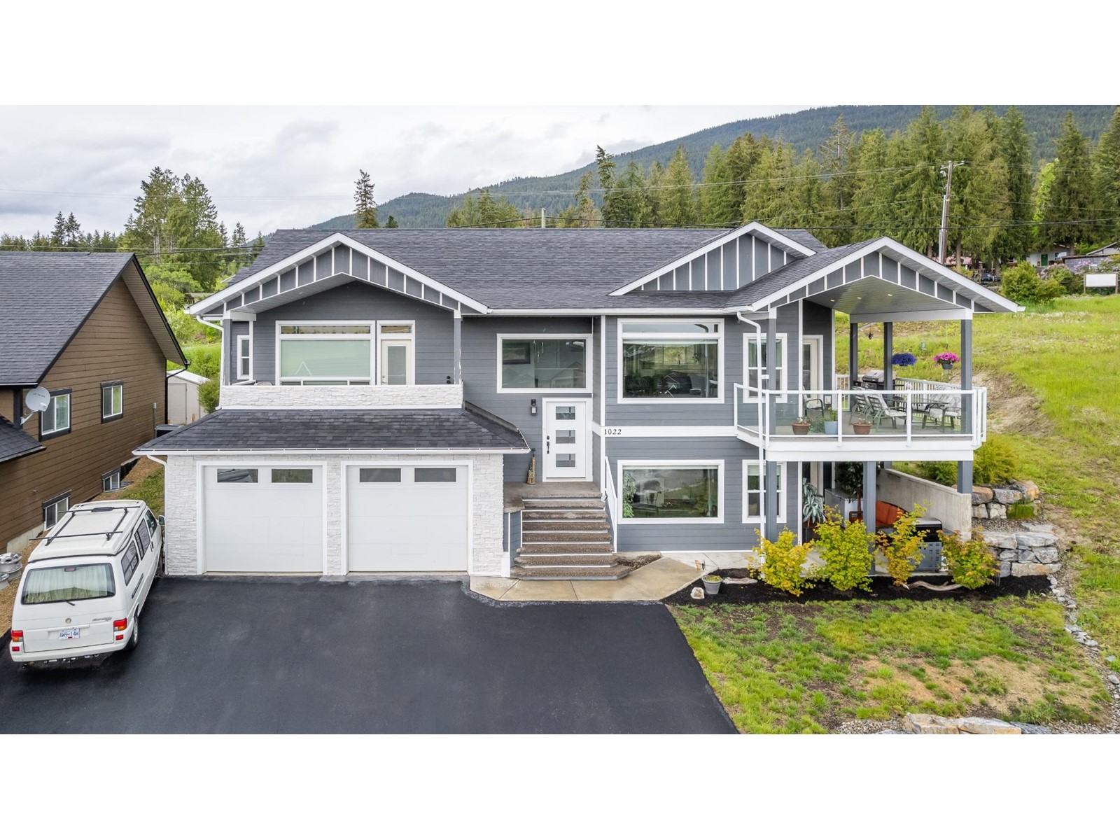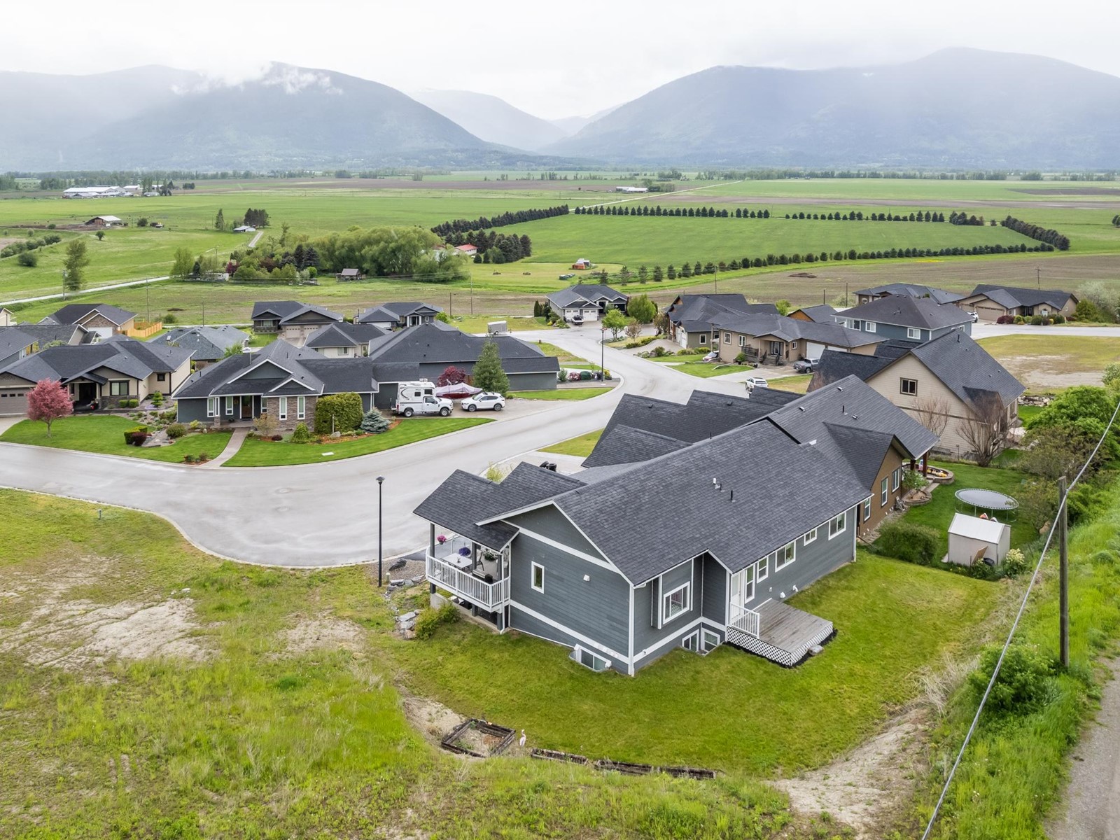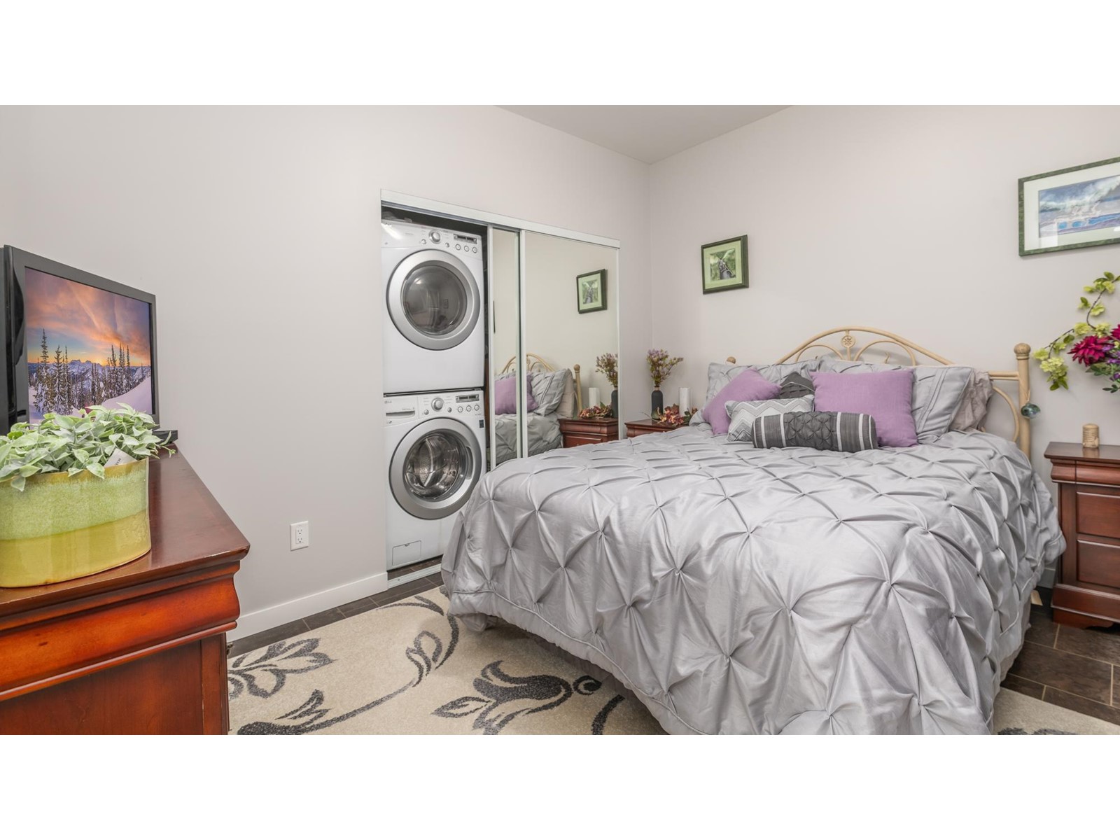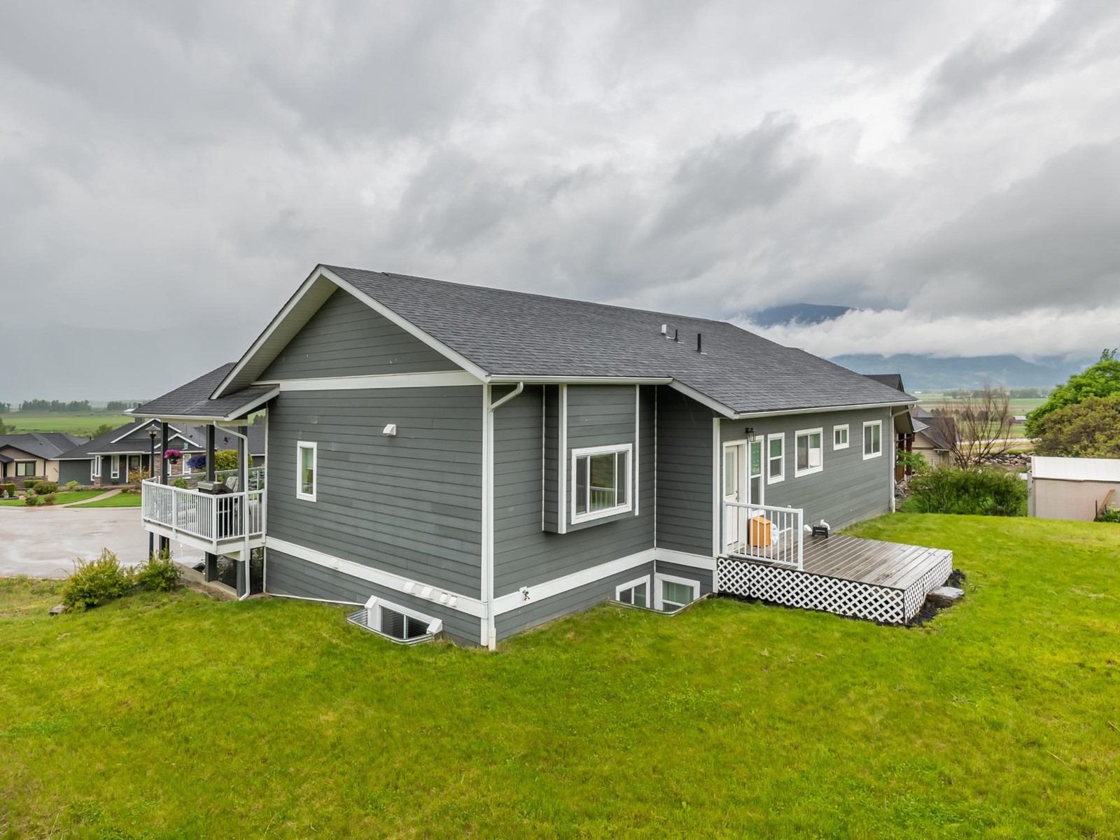$849,000
ID# 2476633
| Bathroom Total | 3 |
| Bedrooms Total | 5 |
| Year Built | 2015 |
| Cooling Type | Central air conditioning |
| Flooring Type | Tile, Laminate |
| Heating Type | Forced air |
| Heating Fuel | Natural gas |

Peter Martin
Personal Real Estate Corporation
e-Mail Peter Martin
office: 250.428.8211
cell: 250.254.0520
Listed on: April 30, 2024
On market: 48 days

| Kitchen | Lower level | 9 x 12 |
| Living room | Lower level | 15 x 10'9 |
| Bedroom | Lower level | 1 x 1 |
| Bedroom | Lower level | 1 x 1 |
| Full bathroom | Lower level | Measurements not available |
| Recreation room | Lower level | 16'5 x 20'10 |
| Utility room | Lower level | 10 x 8'8 |
| Kitchen | Main level | 17 x 12'8 |
| Dining room | Main level | 11'1 x 7'10 |
| Living room | Main level | 13'7 x 21'2 |
| Bedroom | Main level | 10'3 x 9'7 |
| Bedroom | Main level | 12'6 x 10'7 |
| Primary Bedroom | Main level | 14'3 x 13'5 |
| Ensuite | Main level | Measurements not available |
| Full bathroom | Main level | Measurements not available |
| Laundry room | Main level | 6 x 7'2 |
| Foyer | Main level | 7'7 x 7 |

























