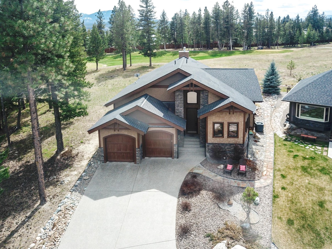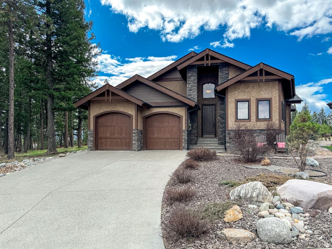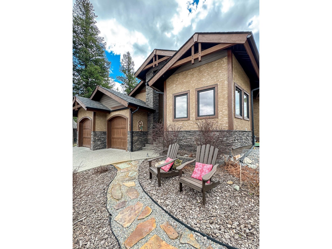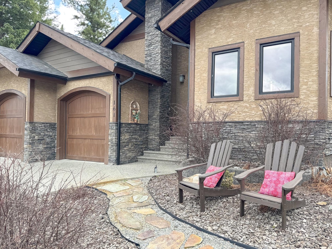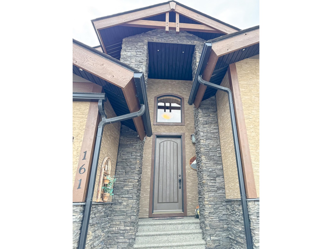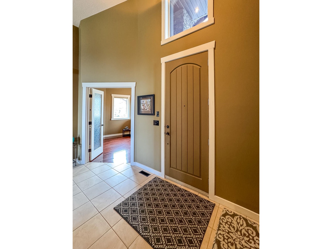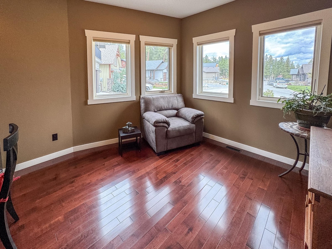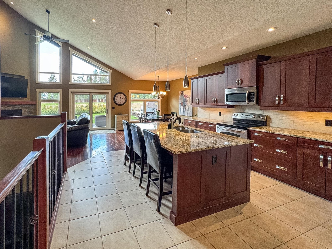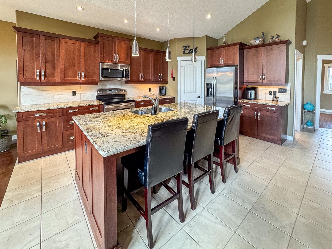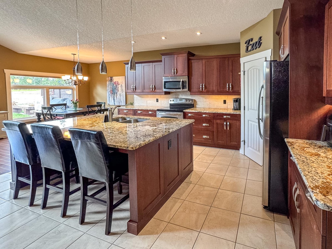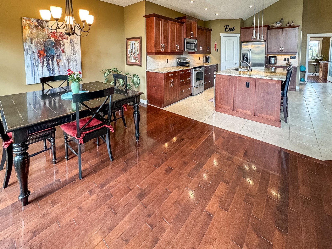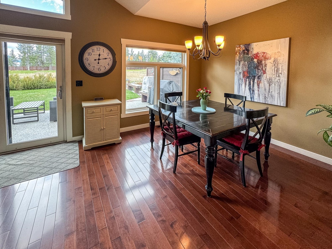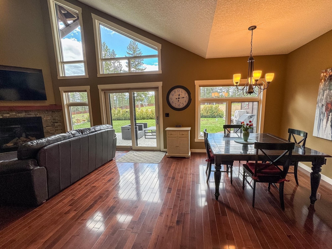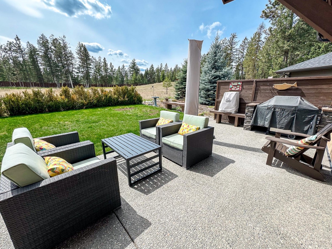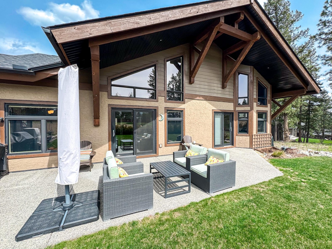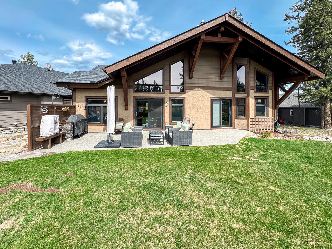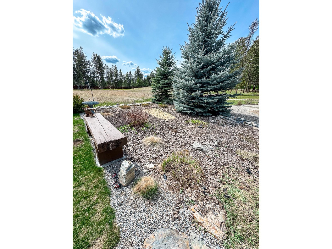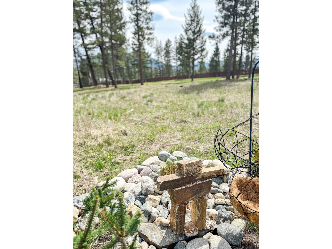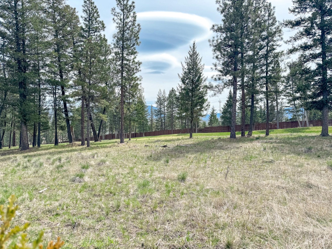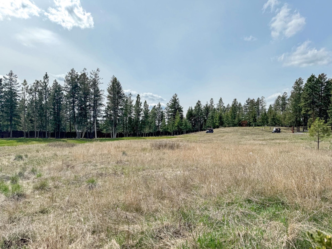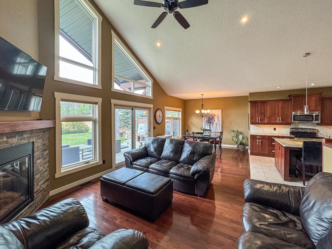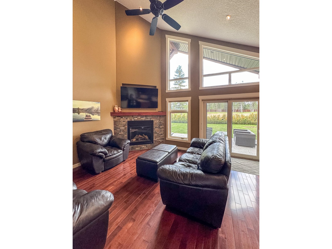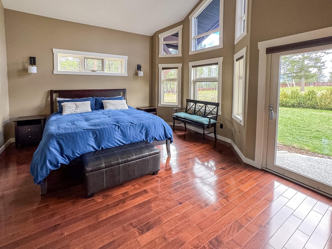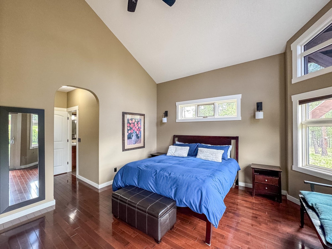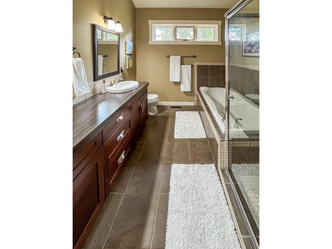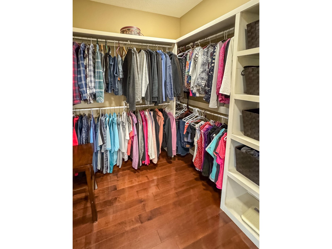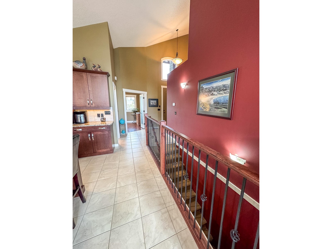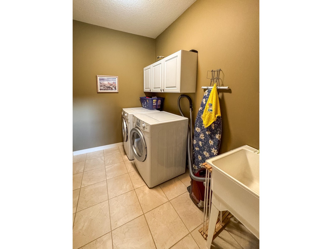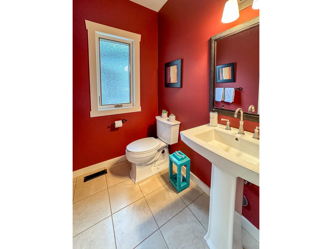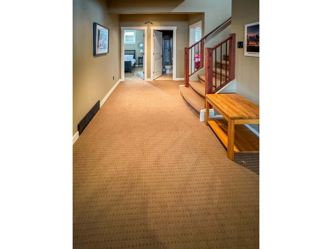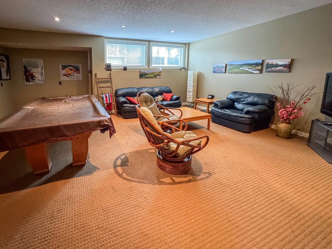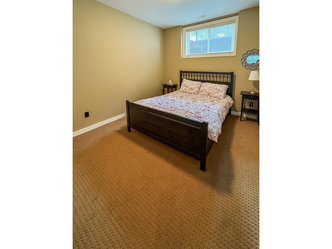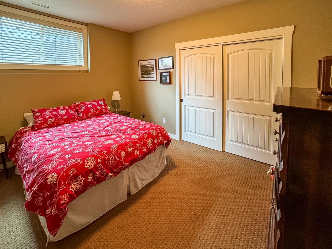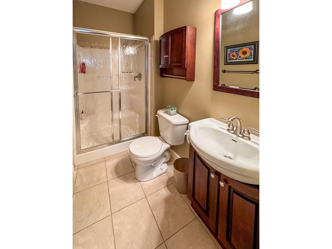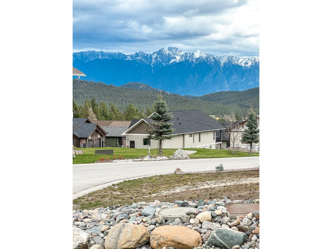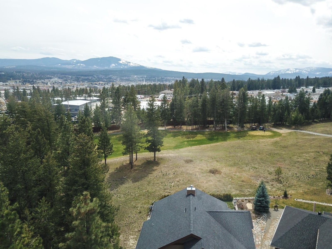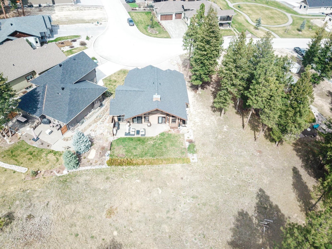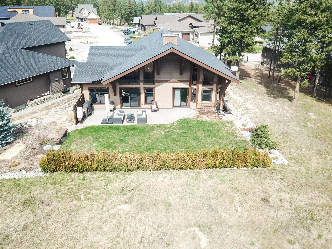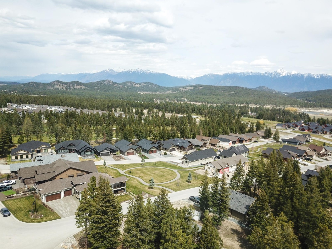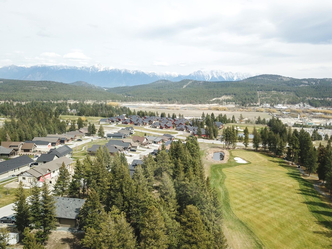$979,900
ID# 2476445
| Bathroom Total | 3 |
| Bedrooms Total | 3 |
| Year Built | 2009 |
| Cooling Type | Central air conditioning |
| Flooring Type | Hardwood, Tile, Carpeted |
| Heating Type | In Floor Heating, Forced air |
| Heating Fuel | Natural gas |

Sandy Smith
Personal Real Estate Corporation
e-Mail Sandy Smith
office: 250.426.8211
cell: 250.421.0835
Visit Sandy's Website
Listed on: April 25, 2024
On market: 14 days

| Full bathroom | Lower level | Measurements not available |
| Bedroom | Lower level | 13'2 x 10 |
| Bedroom | Lower level | 11'8 x 10'2 |
| Recreation room | Lower level | 16 x 21'1 |
| Storage | Lower level | 6'5 x 12'6 |
| Utility room | Lower level | 6'6 x 13 |
| Foyer | Main level | 5'7 x 8'6 |
| Den | Main level | 12'3 x 11'6 |
| Laundry room | Main level | 6'5 x 8'9 |
| Partial bathroom | Main level | Measurements not available |
| Kitchen | Main level | 9'8 x 15'5 |
| Dining room | Main level | 11'4 x 13'1 |
| Living room | Main level | 14'4 x 12'10 |
| Primary Bedroom | Main level | 16'6 x 14'1 |
| Ensuite | Main level | Measurements not available |
| Other | Main level | 5'11 x 6'10 |

