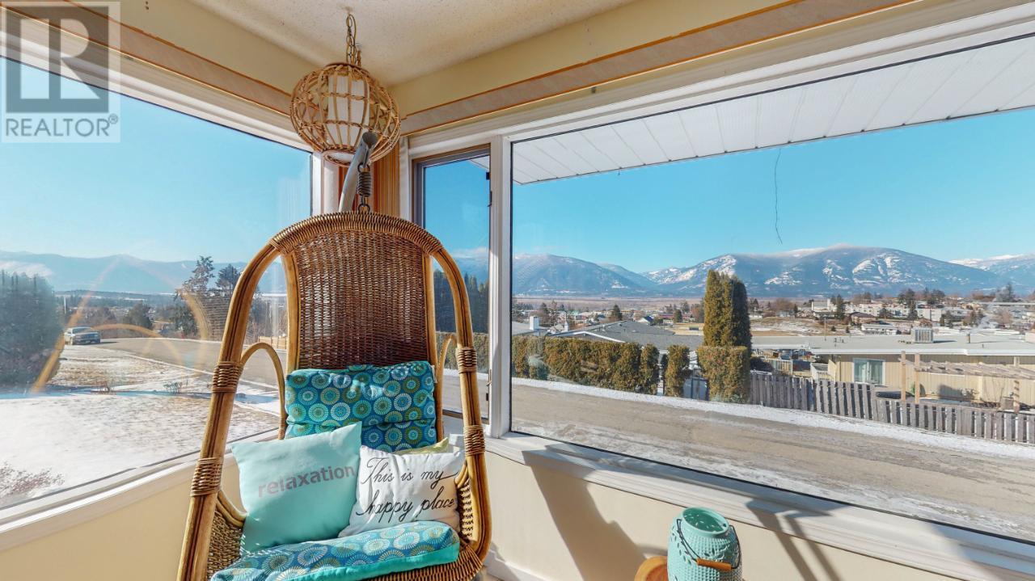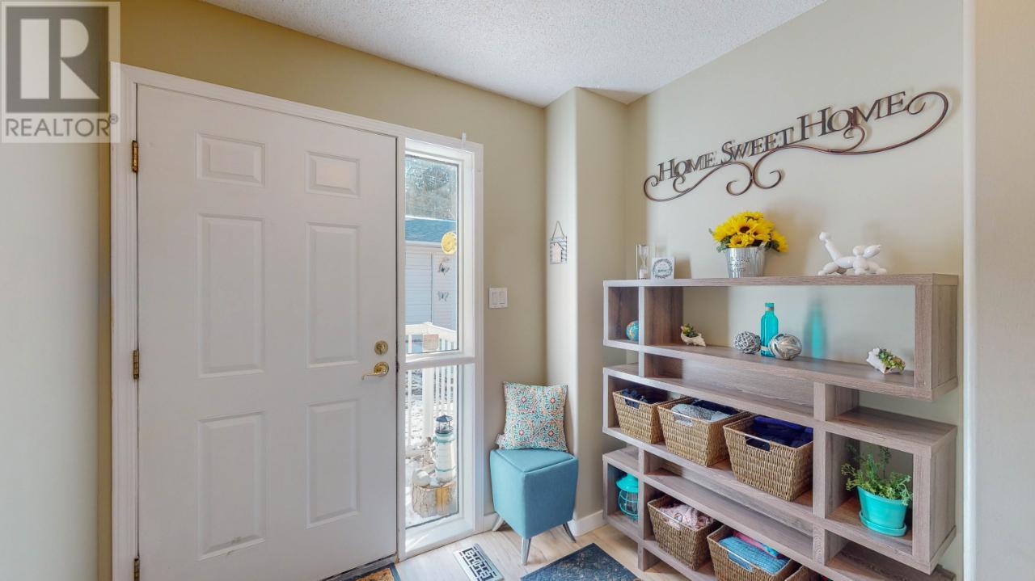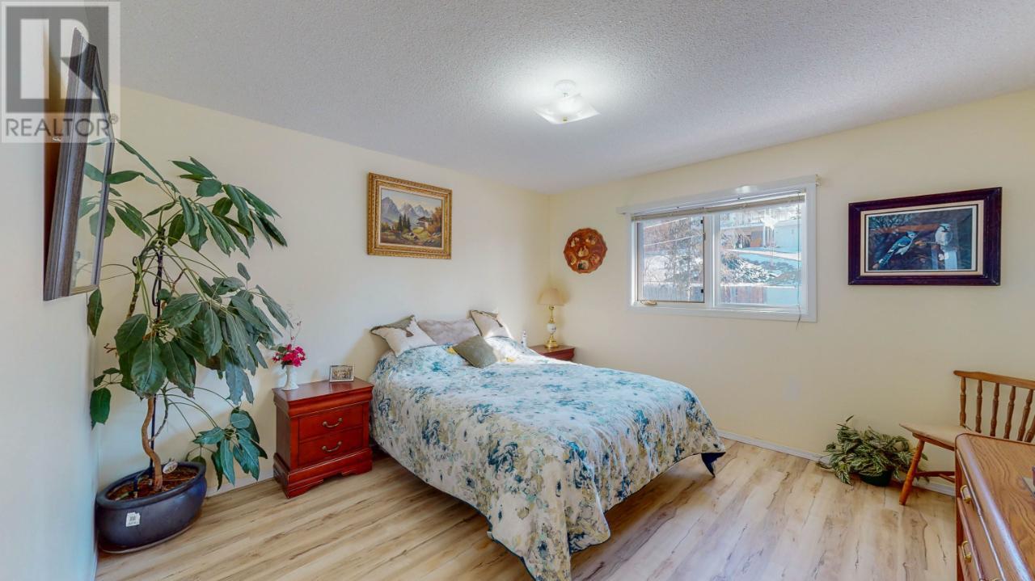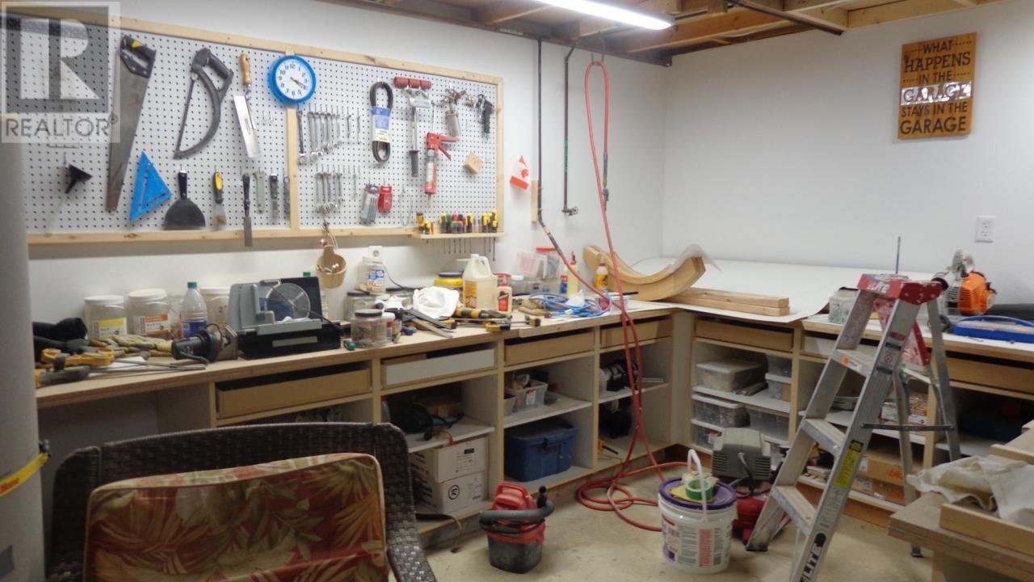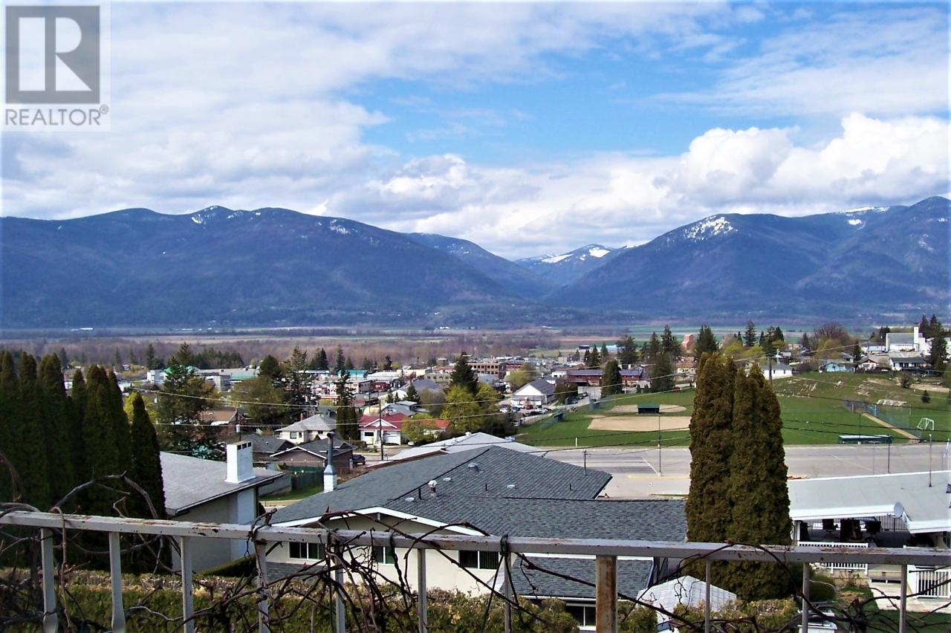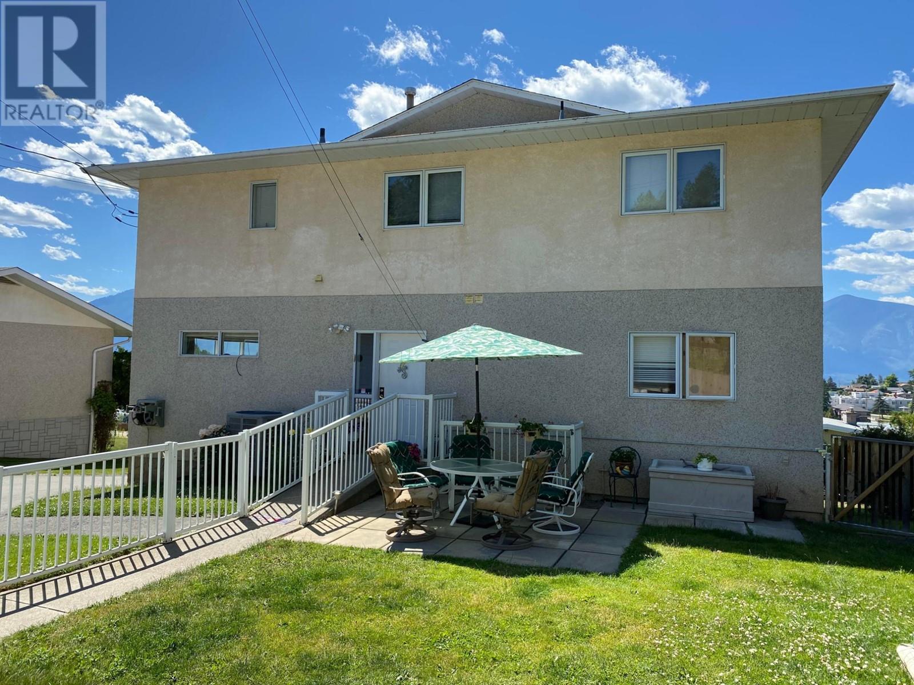$799,900
ID# 2475535
| Bedroom | Second level | 12'0'' x 12'5'' |
| Bedroom | Second level | 14'2'' x 12'0'' |
| Laundry room | Second level | 10'2'' x 16'10'' |
| Den | Second level | 9'5'' x 11'1'' |
| Primary Bedroom | Second level | 14'10'' x 18'6'' |
| 4pc Ensuite bath | Second level | Measurements not available |
| 4pc Bathroom | Basement | Measurements not available |
| Utility room | Basement | 7'10'' x 8'5'' |
| Other | Basement | 13'2'' x 9'4'' |
| Living room | Basement | 11'5'' x 11'4'' |
| Laundry room | Basement | 5'2'' x 5'5'' |
| Other | Basement | 16'6'' x 7'0'' |
| Other | Basement | 13'2'' x 9'8'' |
| Kitchen | Basement | 11'5'' x 11'4'' |
| 2pc Bathroom | Main level | Measurements not available |
| Living room | Main level | 20'3'' x 21'9'' |
| Mud room | Main level | 7'6'' x 9'2'' |
| Primary Bedroom | Main level | 12'0'' x 11'9'' |
| Dining room | Main level | 12'5'' x 16'7'' |
| Kitchen | Main level | 16'7'' x 12'0'' |
| 4pc Ensuite bath | Main level | Measurements not available |



