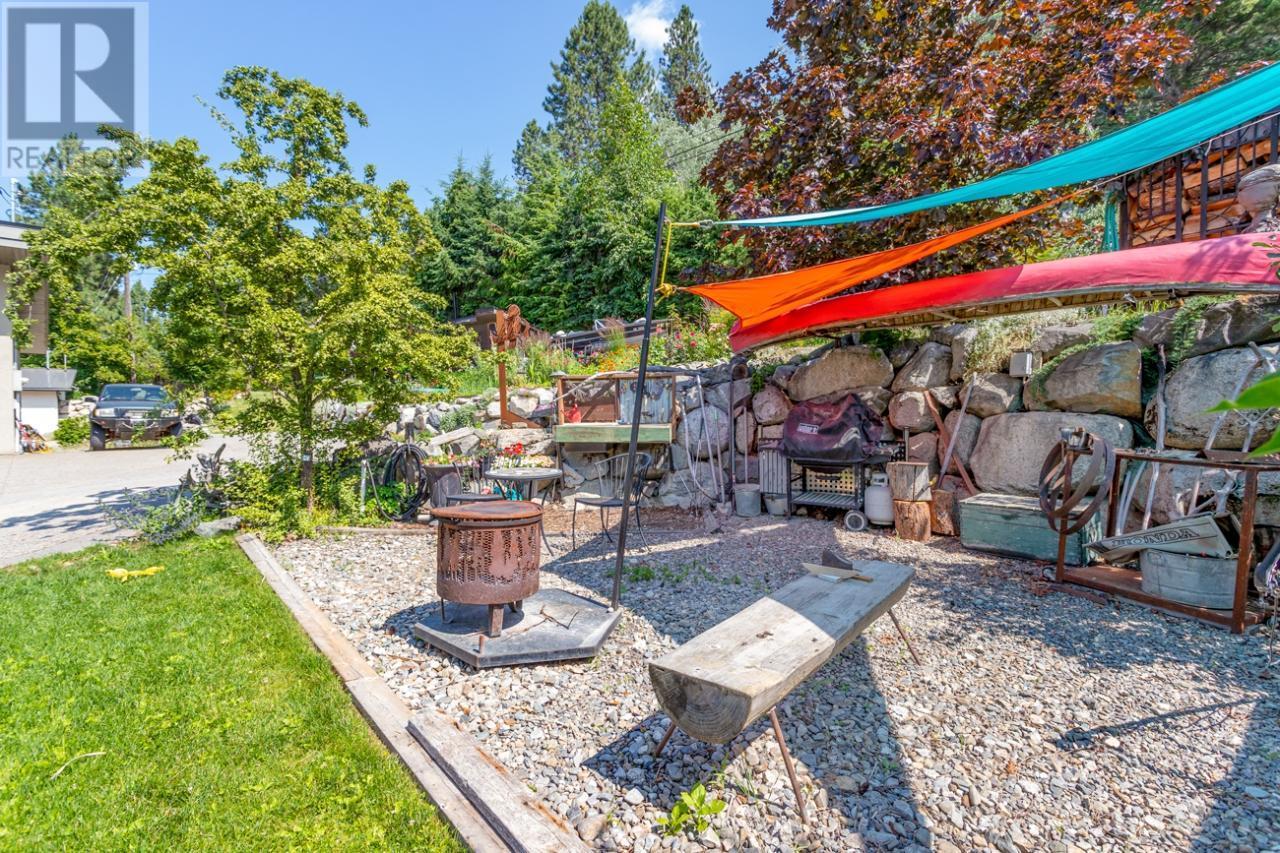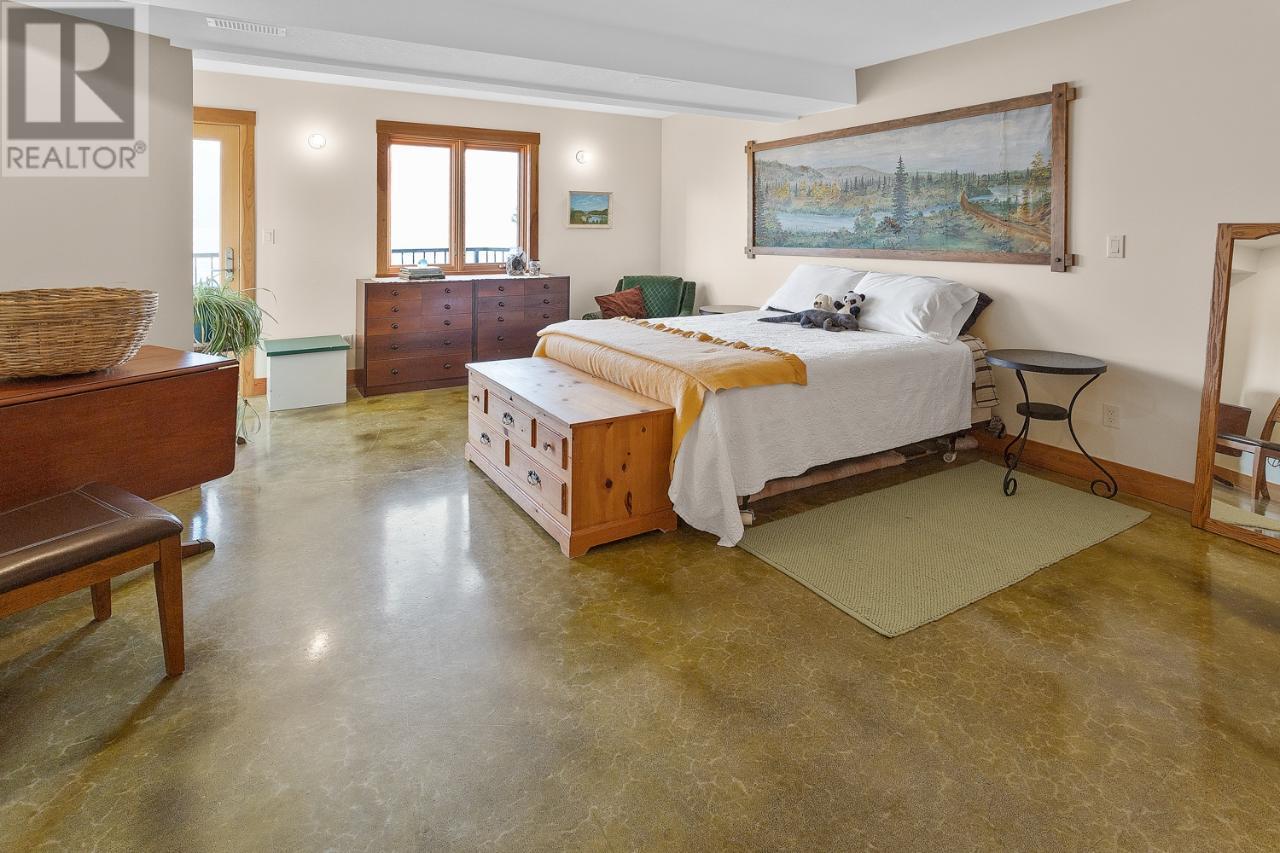$1,590,000
ID# 2473359
| Bathroom Total | 5 |
| Bedrooms Total | 4 |
| Half Bathrooms Total | 0 |
| Year Built | 2008 |
| Flooring Type | Carpeted, Hardwood |
| Heating Type | In Floor Heating, Stove |
| Heating Fuel | Wood |

Peter Martin
Personal Real Estate Corporation
e-Mail Peter Martin
office: 250.428.8211
cell: 250.254.0520
Listed on: September 20, 2023
On market: 422 days

| Bedroom | Second level | 21'3'' x 11'2'' |
| Bedroom | Second level | 25'5'' x 11'6'' |
| 4pc Bathroom | Second level | Measurements not available |
| 4pc Bathroom | Second level | Measurements not available |
| Utility room | Basement | 11'6'' x 18'5'' |
| Family room | Basement | 24'11'' x 30'6'' |
| 4pc Bathroom | Basement | Measurements not available |
| Bedroom | Basement | 19'8'' x 14'3'' |
| Storage | Main level | 8'11'' x 15'0'' |
| Foyer | Main level | 7'9'' x 9'1'' |
| Bedroom | Main level | 14'4'' x 20'1'' |
| Kitchen | Main level | 14'3'' x 20'5'' |
| 4pc Bathroom | Main level | Measurements not available |
| Dining room | Main level | 26'9'' x 13'10'' |
| 4pc Ensuite bath | Main level | Measurements not available |
| Living room | Main level | 10'7'' x 14'9'' |





































