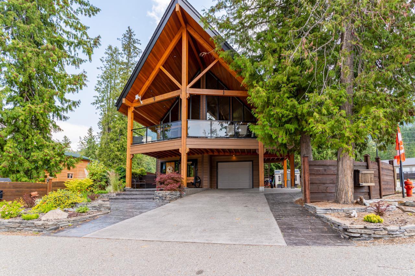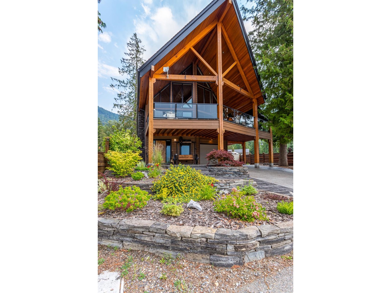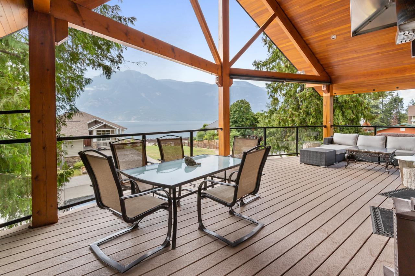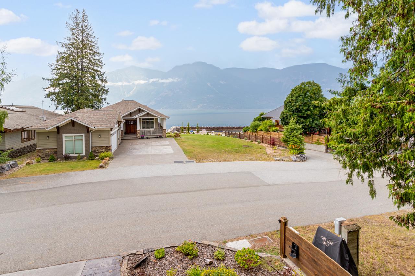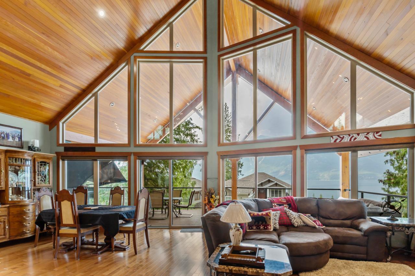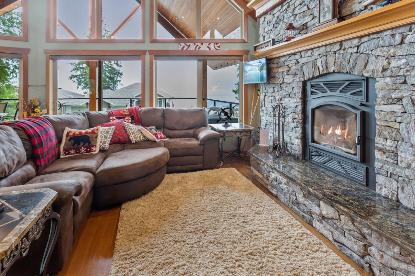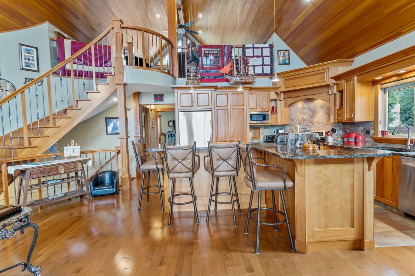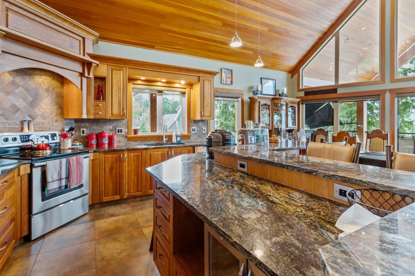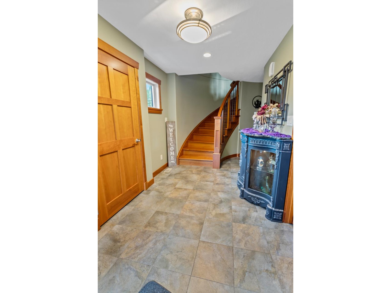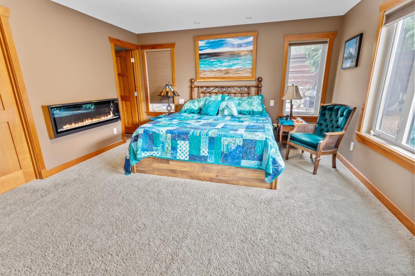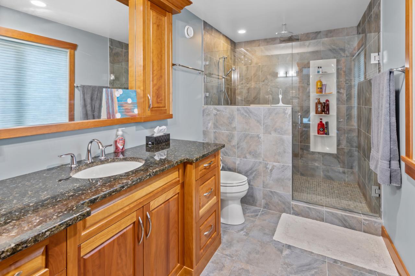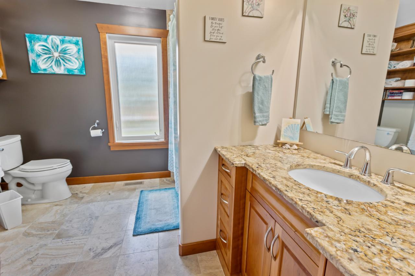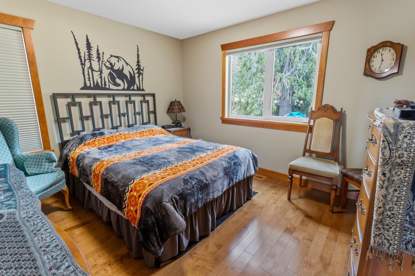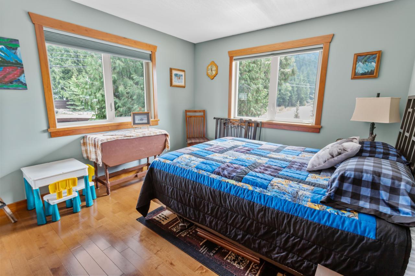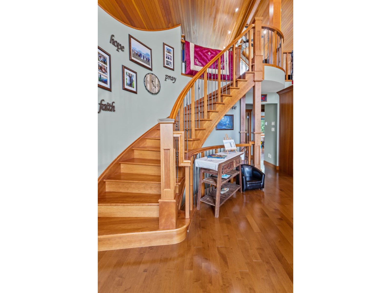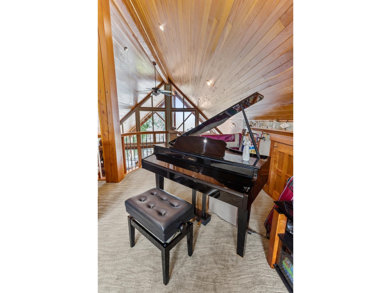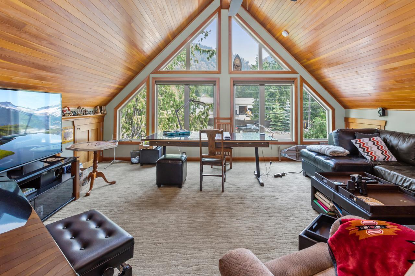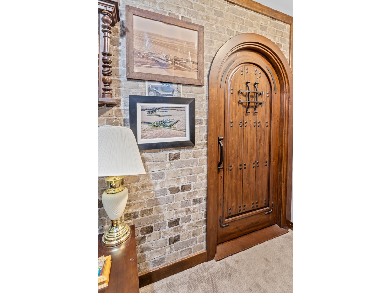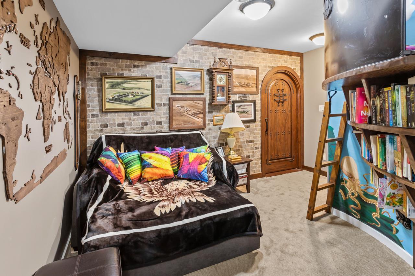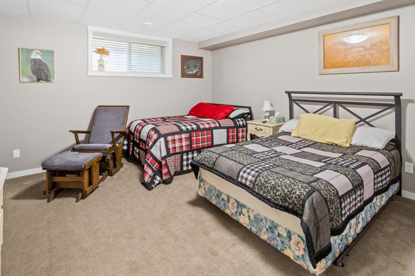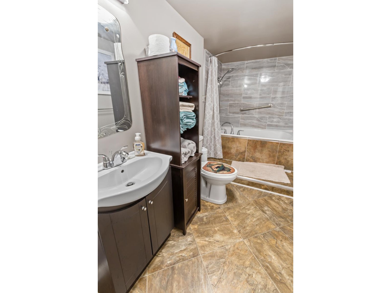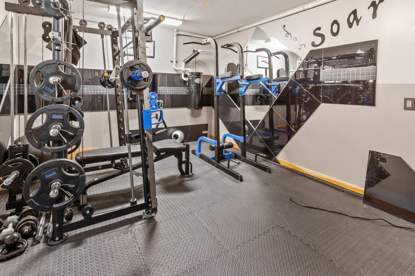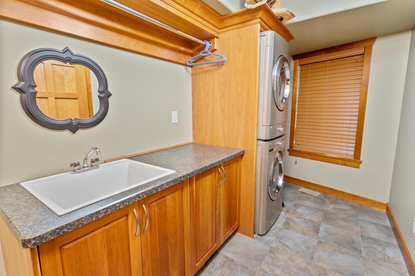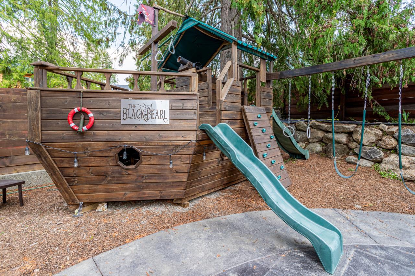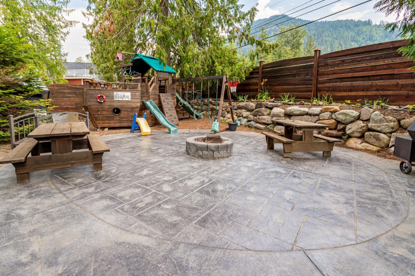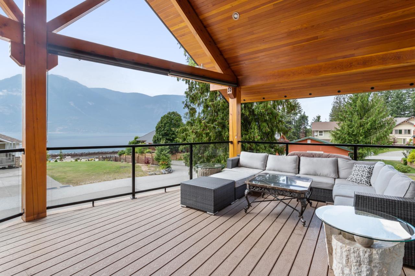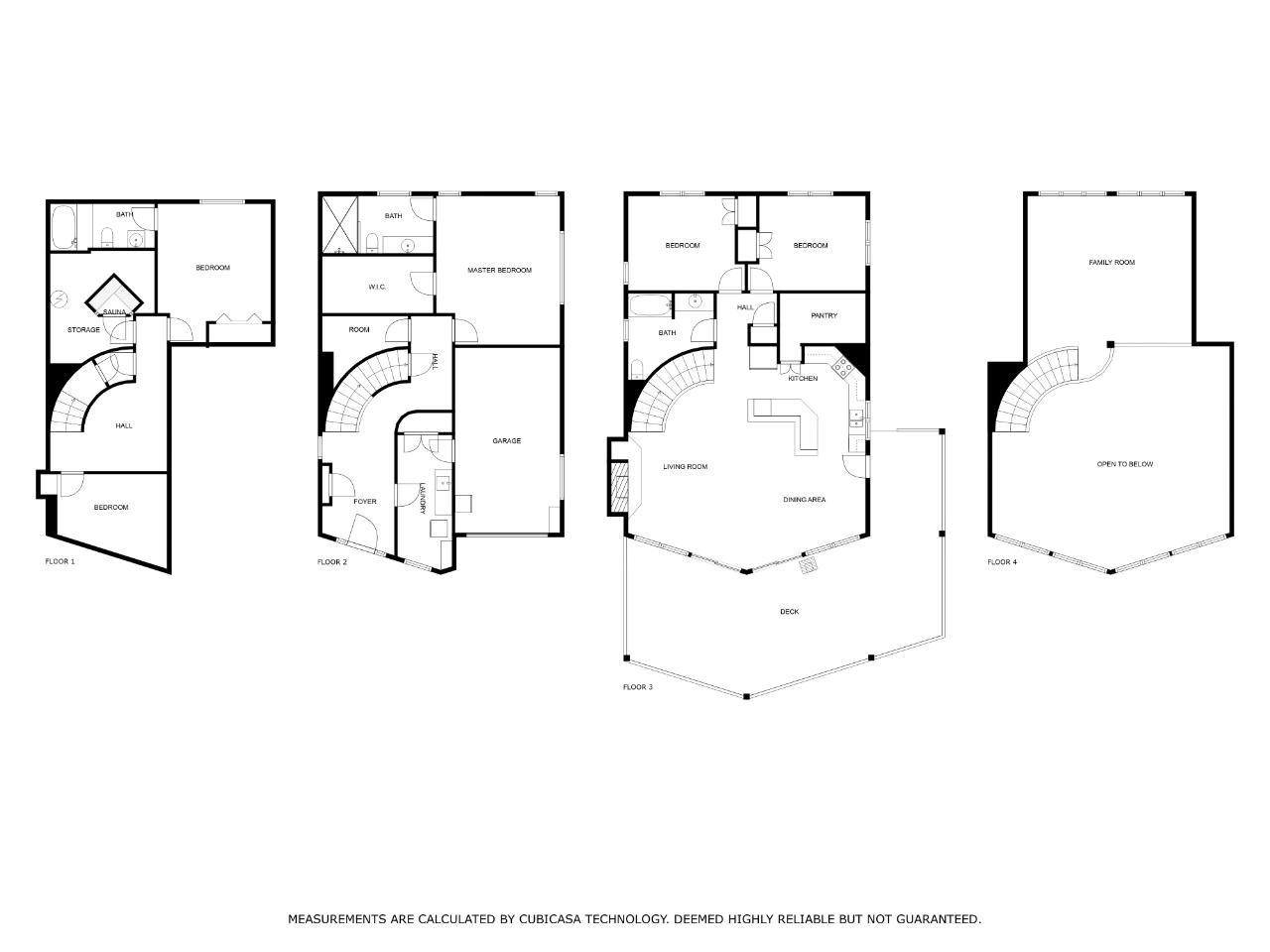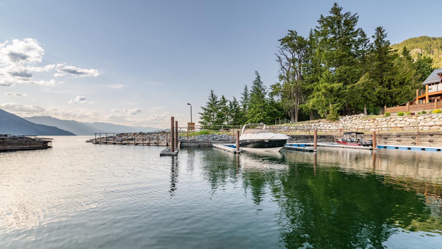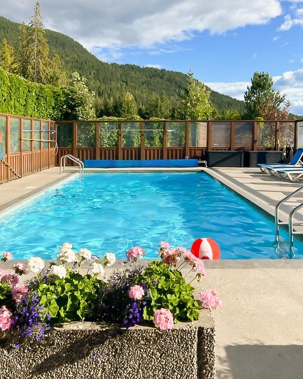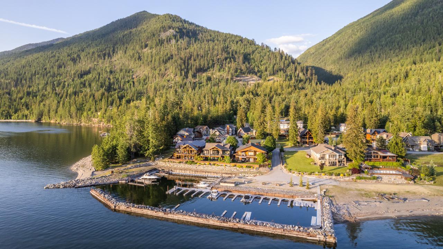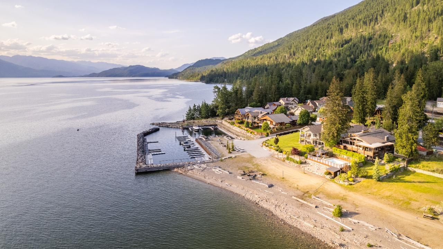$1,075,000
ID# 2472176
| Bathroom Total | 3 |
| Bedrooms Total | 4 |
| Year Built | 2010 |
| Cooling Type | Central air conditioning |
| Flooring Type | Wall-to-wall carpet, Tile, Hardwood |
| Heating Type | Forced air |
| Heating Fuel | Electric, Propane, Wood |

Peter Martin
Personal Real Estate Corporation
e-Mail Peter Martin
office: 250.428.8211
cell: 250.254.0520
Listed on: July 14, 2023
On market: 306 days

| Family room | Above | 18'11 x 21'1 |
| Bedroom | Lower level | 14'3 x 17'2 |
| Foyer | Lower level | 7'8 x 18'3 |
| Gym | Lower level | 12'1 x 21'4 |
| Laundry room | Lower level | 36'4 x 15'5 |
| Other | Lower level | 12'9 x 6'6 |
| Ensuite | Lower level | Measurements not available |
| Kitchen | Main level | 13'7 x 12'6 |
| Dining room | Main level | 13'7 x 11'1 |
| Living room | Main level | 13'9 x 25 |
| Full bathroom | Main level | Measurements not available |
| Bedroom | Main level | 13'5 x 10'11 |
| Bedroom | Main level | 13'7 x 10'11 |
| Pantry | Main level | 9'11 x 7'10 |
| Full bathroom | Other | Measurements not available |
| Bedroom | Other | 13'1 x 15'11 |
| Wine Cellar | Other | 12'8 x 10'4 |
| Storage | Other | 12 x 12'8 |

