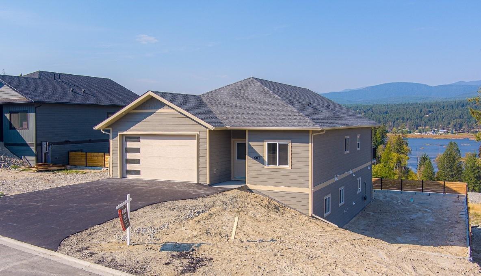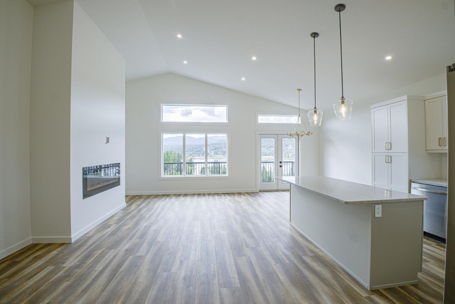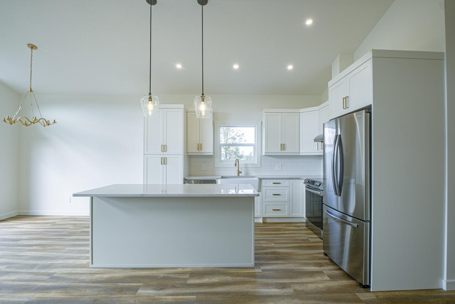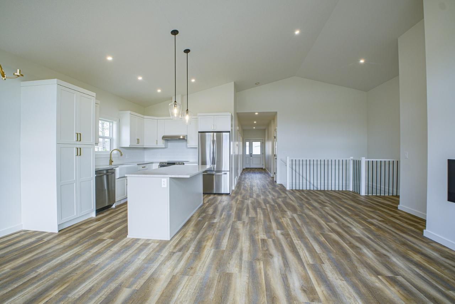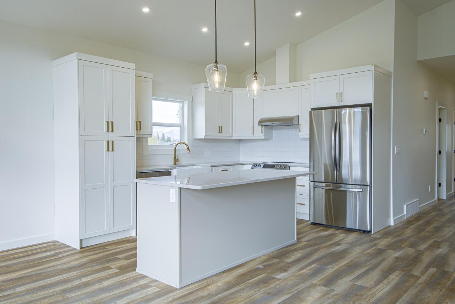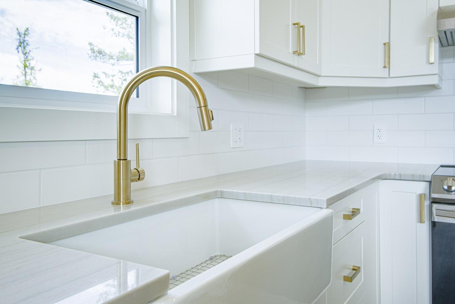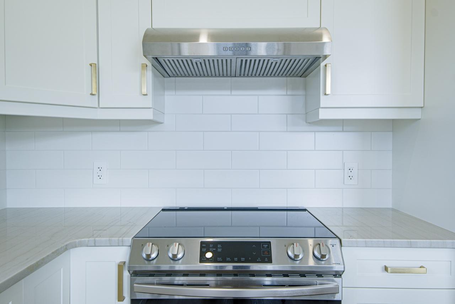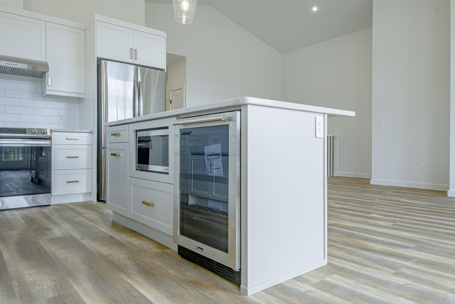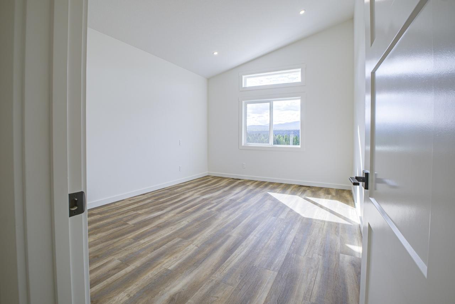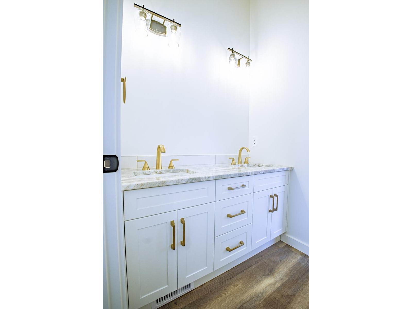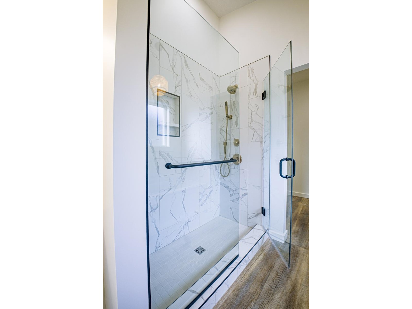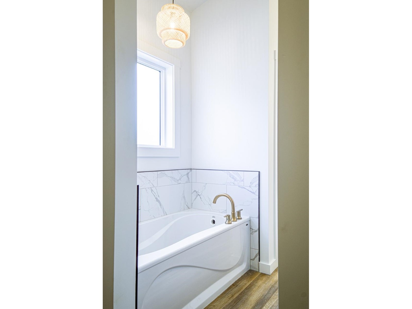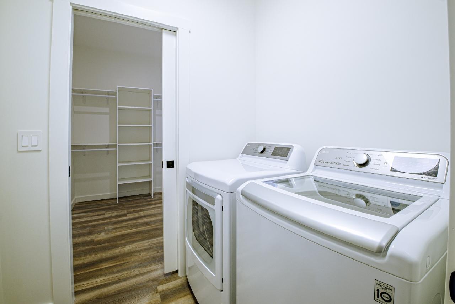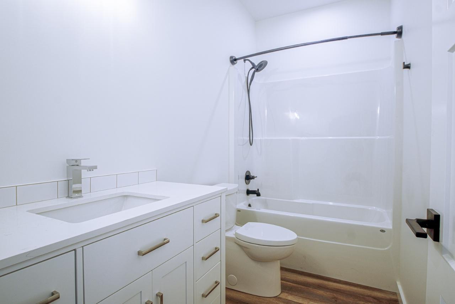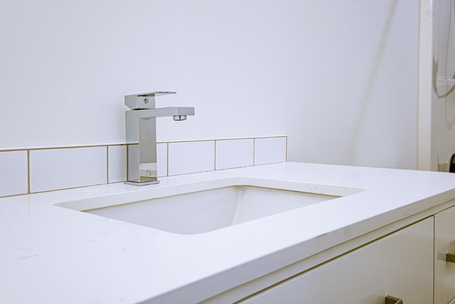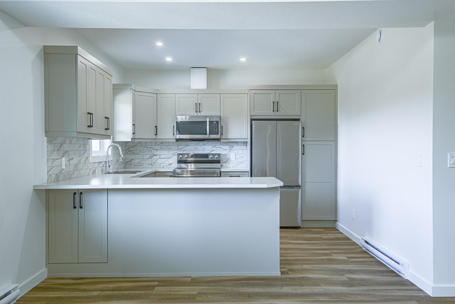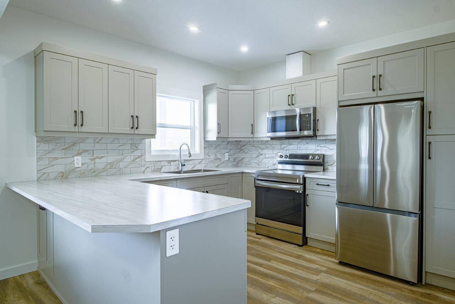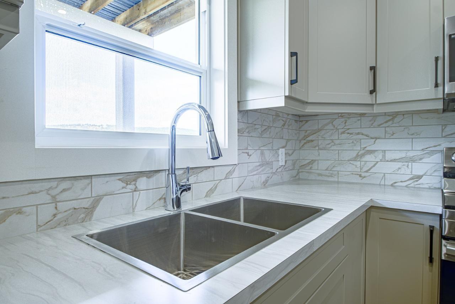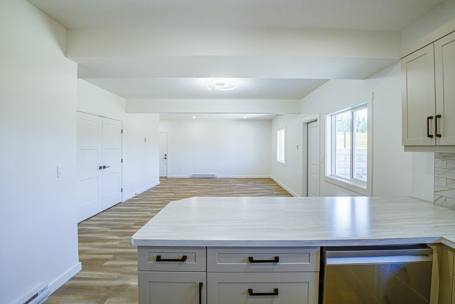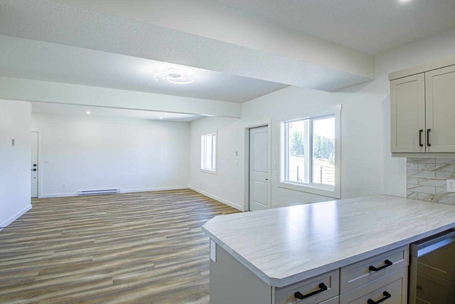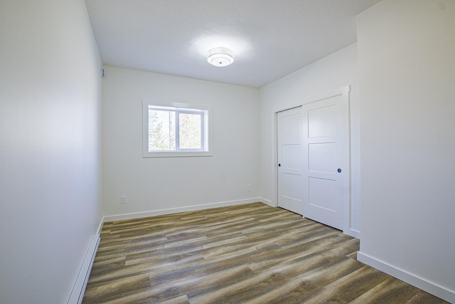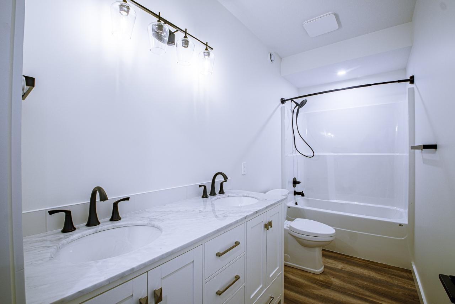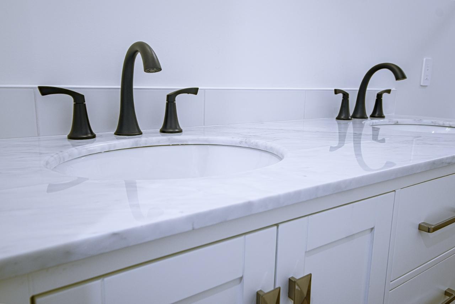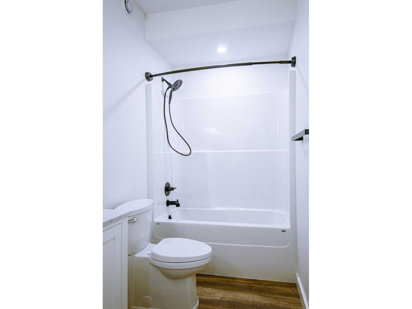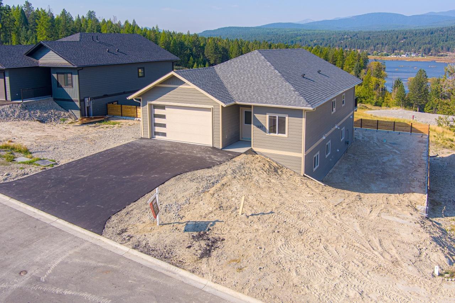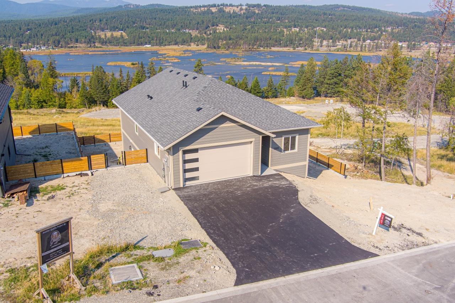$949,000
ID# 2475870
| Kitchen | Lower level | 11'2 x 11'7 |
| Dining room | Lower level | 8 x 11'7 |
| Living room | Lower level | 15 x 16'5 |
| Bedroom | Lower level | 11'8 x 10'7 |
| Bedroom | Lower level | 11'8 x 10'10 |
| Full bathroom | Lower level | Measurements not available |
| Laundry room | Lower level | 5'9 x 5 |
| Bedroom | Lower level | 10'4 x 14'7 |
| Storage | Lower level | 3'5 x 5'6 |
| Storage | Lower level | 13'5 x 7'8 |
| Utility room | Lower level | 5'6 x 11'6 |
| Kitchen | Main level | 9'1 x 12'6 |
| Dining room | Main level | 10'2 x 9'1 |
| Living room | Main level | 12 x 23'1 |
| Primary Bedroom | Main level | 16 x 11'11 |
| Ensuite | Main level | Measurements not available |
| Other | Main level | 6'4 x 8'5 |
| Bedroom | Main level | 9'9 x 12'4 |
| Bedroom | Main level | 9'9 x 11'8 |
| Full bathroom | Main level | Measurements not available |
| Laundry room | Main level | 5'2 x 6'2 |

