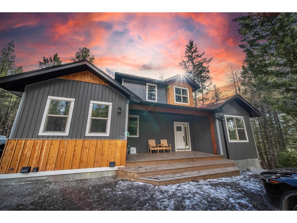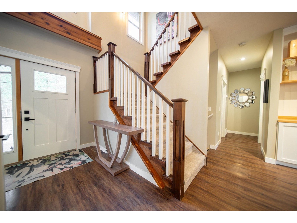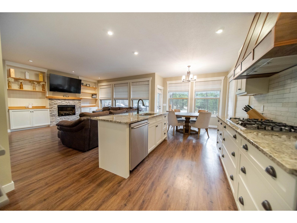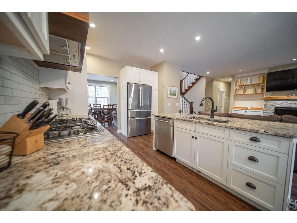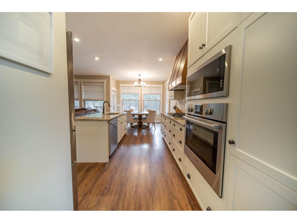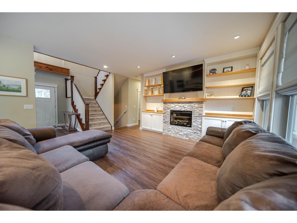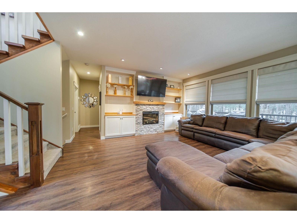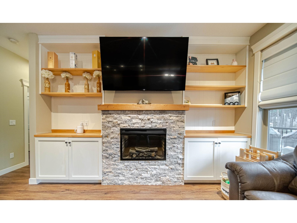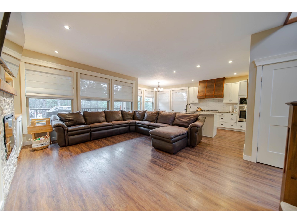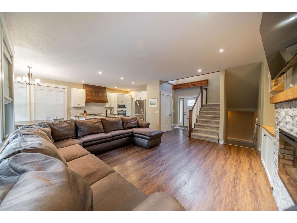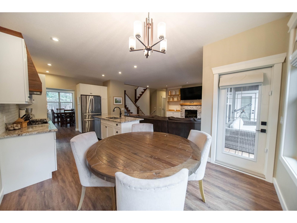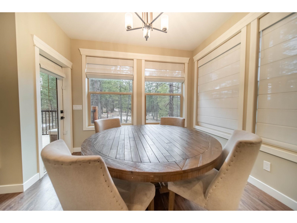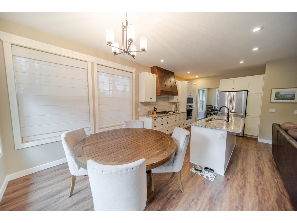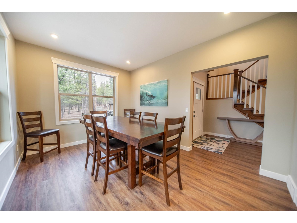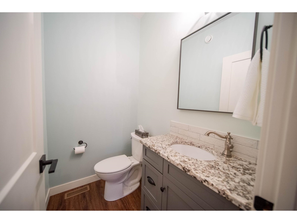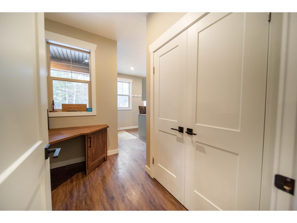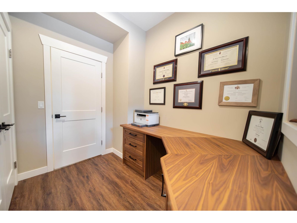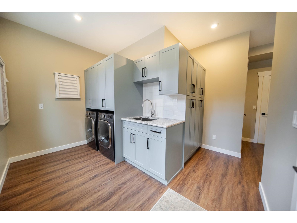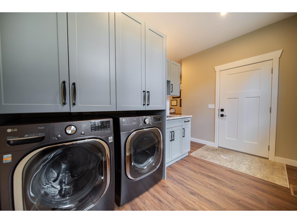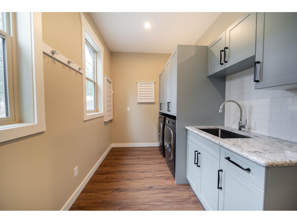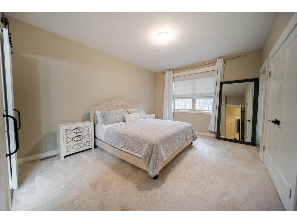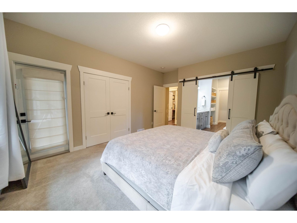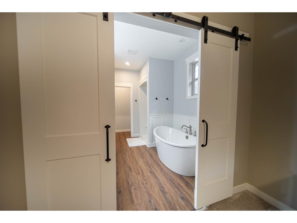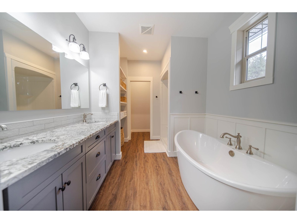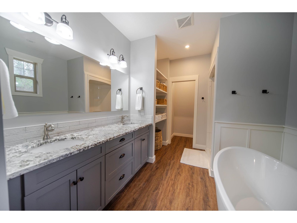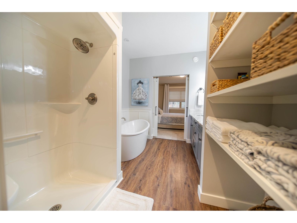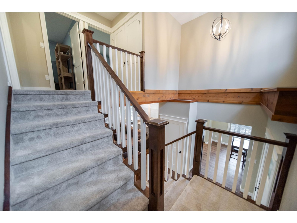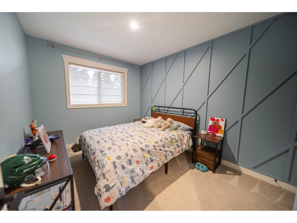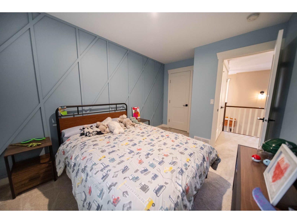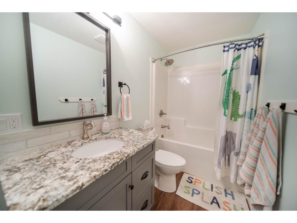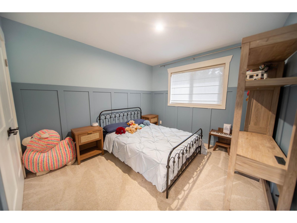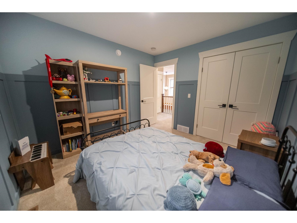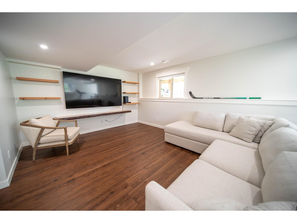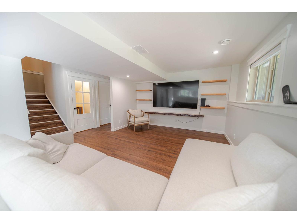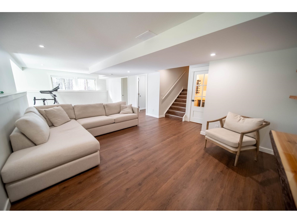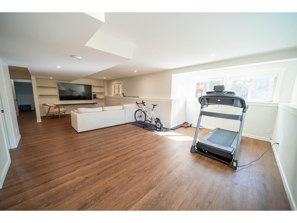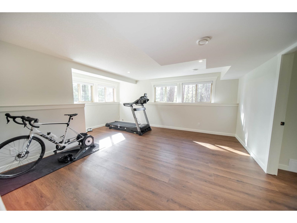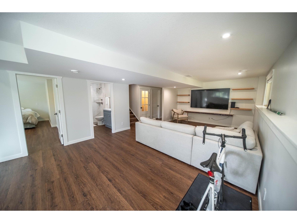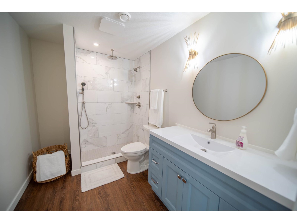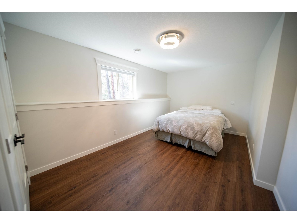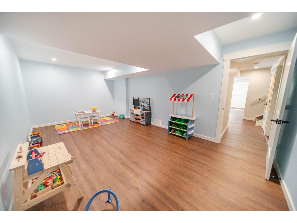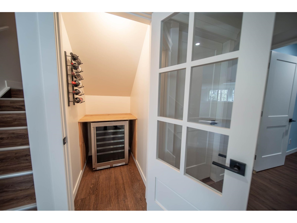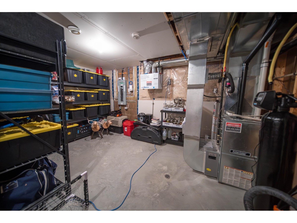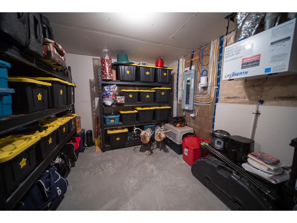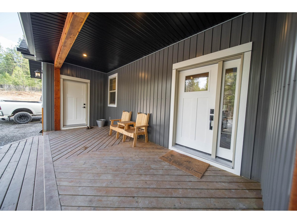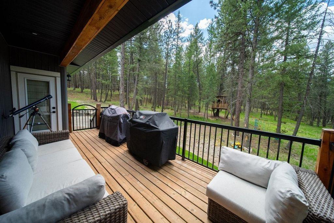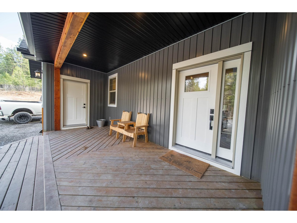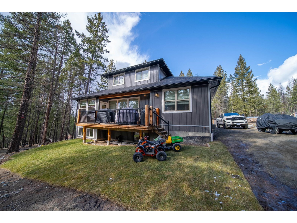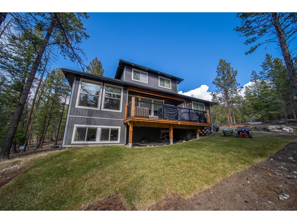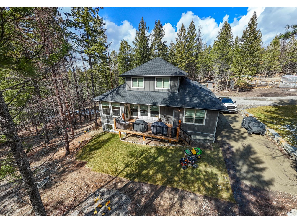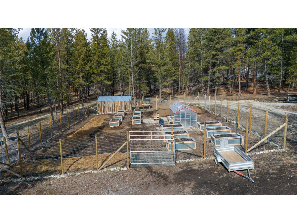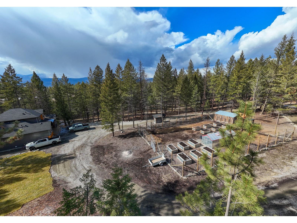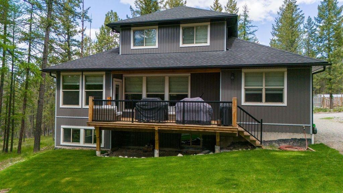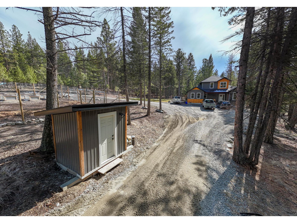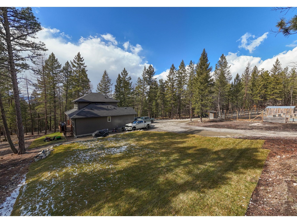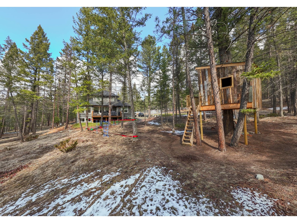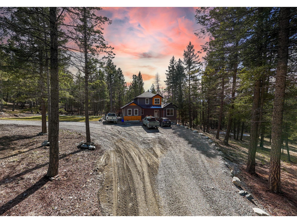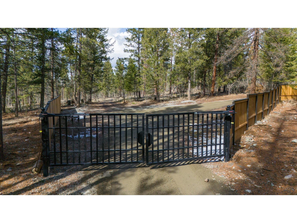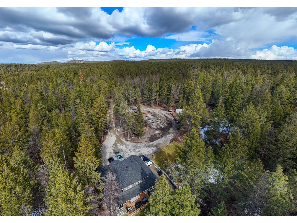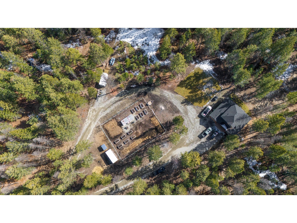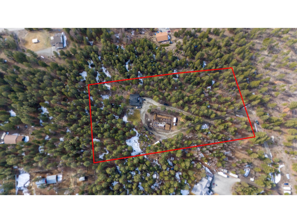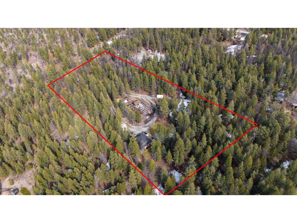$1,390,000
ID# 2475775
| Bathroom Total | 4 |
| Bedrooms Total | 4 |
| Year Built | 2020 |
| Flooring Type | Wall-to-wall carpet, Vinyl, Carpeted |
| Heating Type | Forced air |
| Heating Fuel | Natural gas |

Hockley Real Estate Group, Isaac Hockley
Personal Real Estate Corporation
e-Mail Hockley Real Estate Group, Isaac Hockley
office: 250.426.8211
cell: 250.421.4935
Visit Hockley Real Estate Group,'s Website

Hockley Real Estate Group, Gabrielle Hockley
Real Estate Professional
e-Mail Hockley Real Estate Group, Gabrielle Hockley
o: 250.426.8211
c: 250.464.0340
Listed on: March 28, 2024
On market: 34 days

| Full bathroom | Above | Measurements not available |
| Bedroom | Above | 13'2 x 9'2 |
| Bedroom | Above | 11 x 10 |
| Full bathroom | Lower level | Measurements not available |
| Bedroom | Lower level | 15'5 x 9'10 |
| Recreation room | Lower level | 30 x 12'4 |
| Family room | Lower level | 19'11 x 11'2 |
| Other | Lower level | 4'7 x 3 |
| Utility room | Lower level | 15'11 x 10'10 |
| Utility room | Lower level | 7'10 x 6'2 |
| Kitchen | Main level | 12'8 x 10'6 |
| Dining room | Main level | 14'4 x 10'6 |
| Living room | Main level | 16'6 x 15'6 |
| Primary Bedroom | Main level | 15 x 12 |
| Ensuite | Main level | Measurements not available |
| Dining nook | Main level | 10'6 x 10 |
| Storage | Main level | 7 x 4'2 |
| Laundry room | Main level | 11'8 x 8'8 |
| Other | Main level | 8'10 x 6 |
| Partial bathroom | Main level | Measurements not available |

