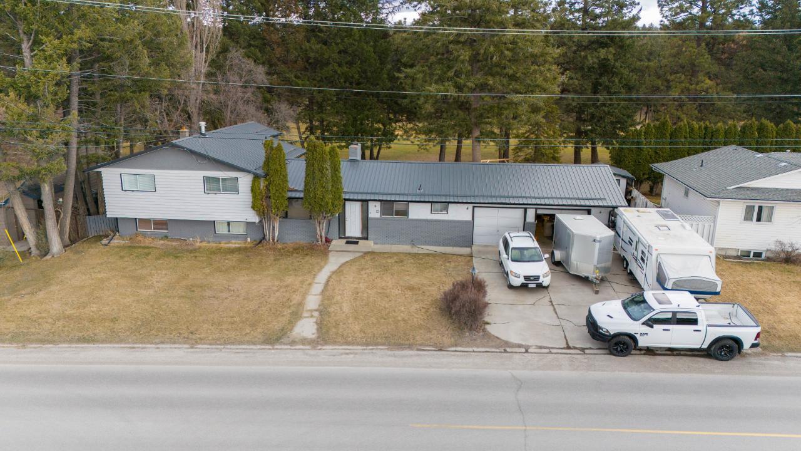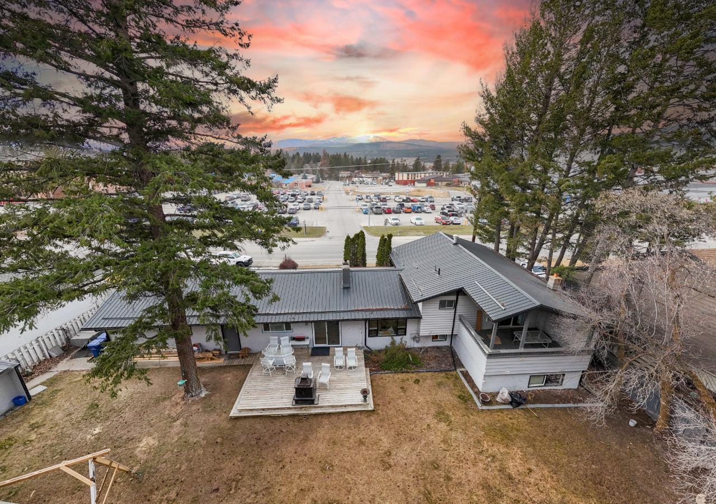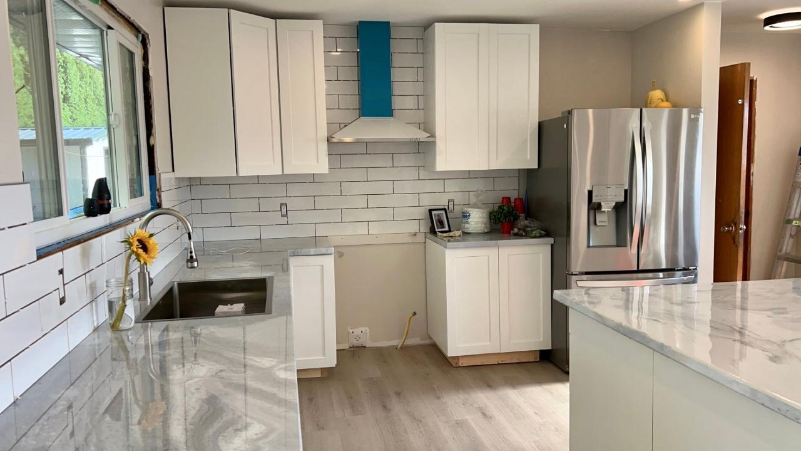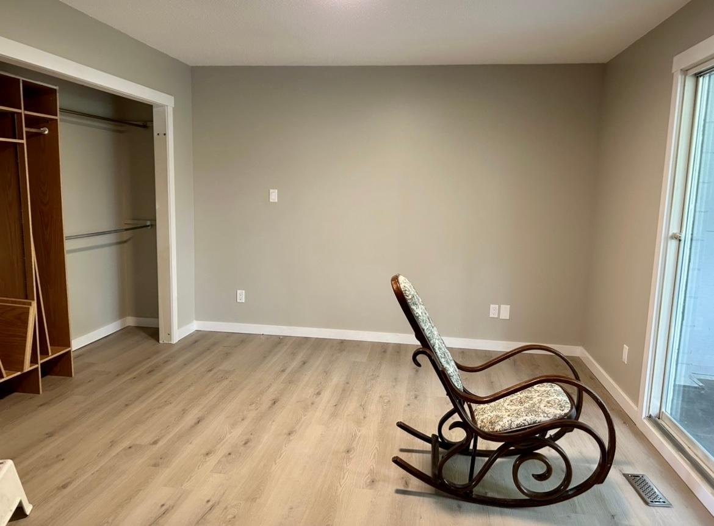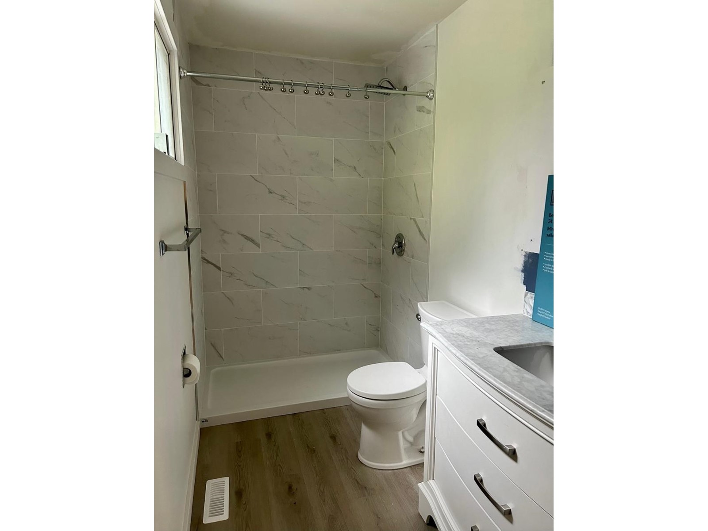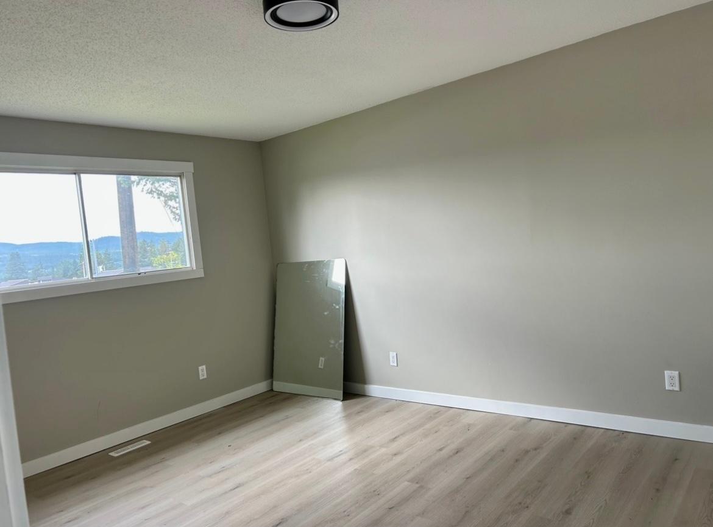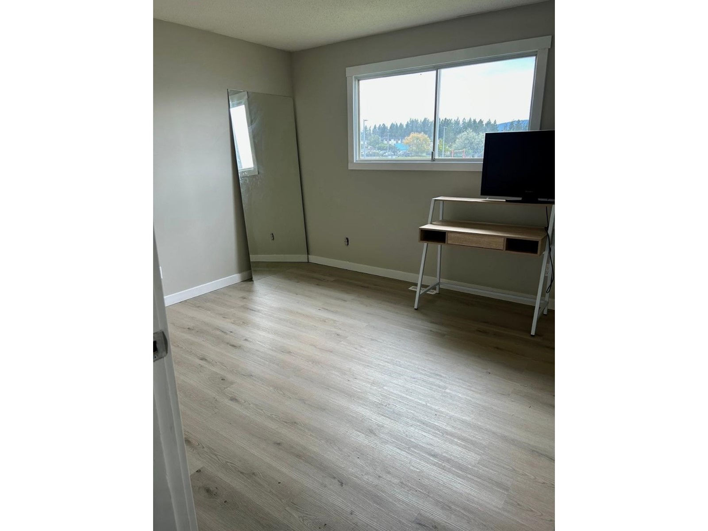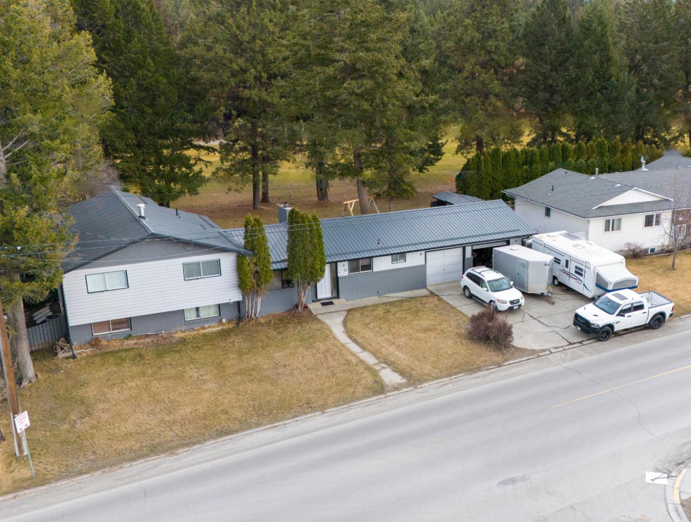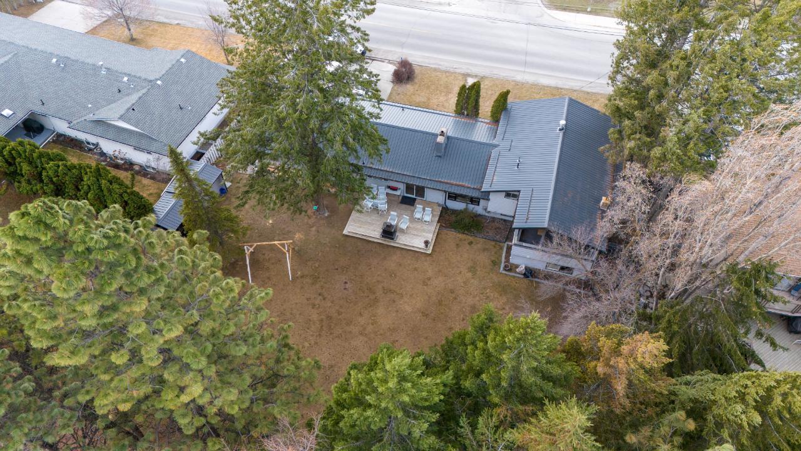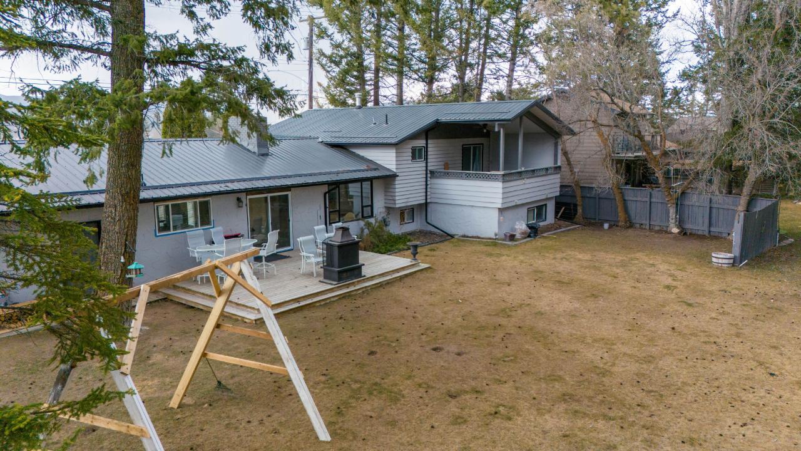$599,000
ID# 2475653
| Bathroom Total | 3 |
| Bedrooms Total | 4 |
| Year Built | 1976 |
| Cooling Type | Central air conditioning |
| Flooring Type | Mixed Flooring |
| Heating Type | Forced air |
| Heating Fuel | Natural gas |

Hockley Real Estate Group, Isaac Hockley
Personal Real Estate Corporation
e-Mail Hockley Real Estate Group, Isaac Hockley
office: 250.426.8211
cell: 250.421.4935
Visit Hockley Real Estate Group,'s Website

Hockley Real Estate Group, Gabrielle Hockley
Real Estate Professional
e-Mail Hockley Real Estate Group, Gabrielle Hockley
o: 250.426.8211
c: 250.464.0340
Listed on: March 22, 2024
On market: 39 days

| Bedroom | Above | 14'3 x 12'1 |
| Primary Bedroom | Above | 14'4 x 11'8 |
| Ensuite | Above | Measurements not available |
| Bedroom | Above | 11'8 x 11'1 |
| Full bathroom | Lower level | Measurements not available |
| Recreation room | Lower level | 22'9 x 20 |
| Bedroom | Lower level | 15'6 x 12'1 |
| Utility room | Lower level | 13'3 x 7'7 |
| Kitchen | Main level | 11'5 x 11'3 |
| Dining nook | Main level | 11'5 x 11'3 |
| Dining room | Main level | 13'5 x 9'2 |
| Living room | Main level | 13'11 x 13'5 |
| Partial bathroom | Main level | Measurements not available |
| Laundry room | Main level | 11'4 x 10'11 |

