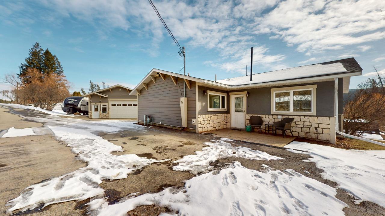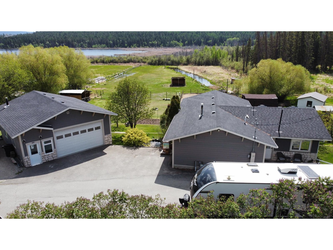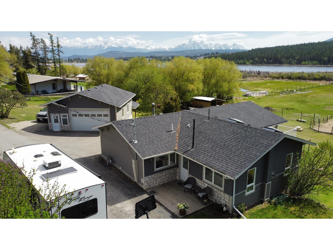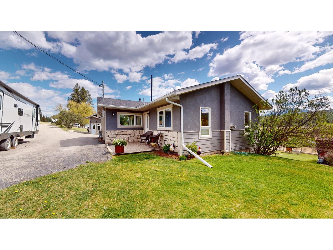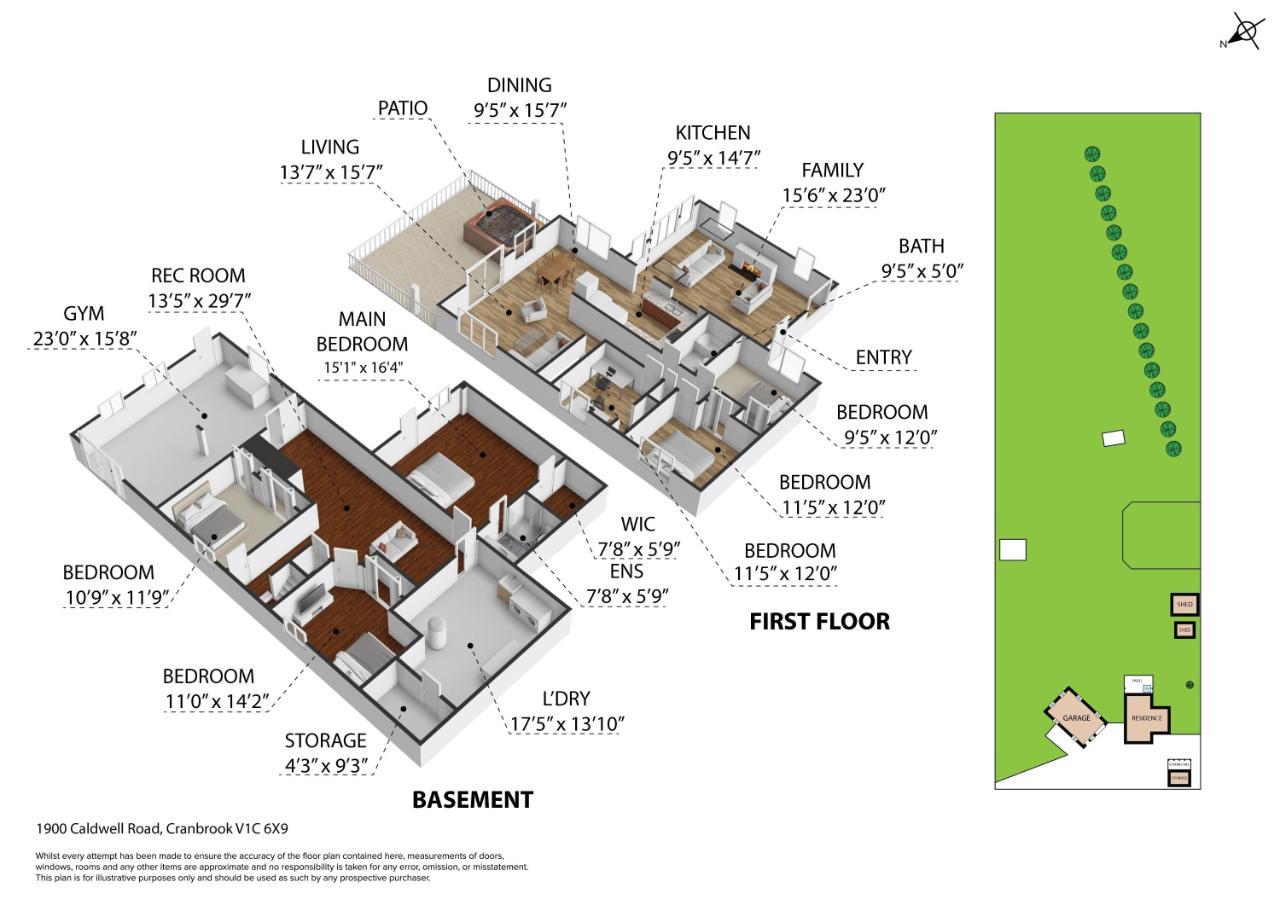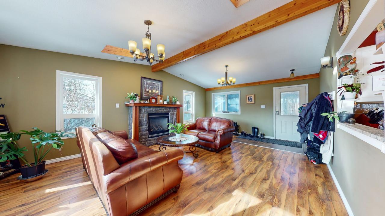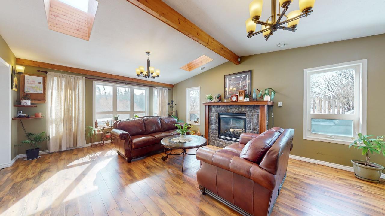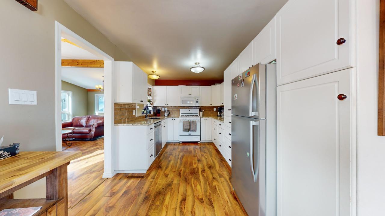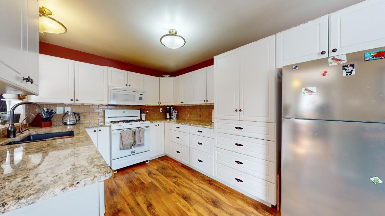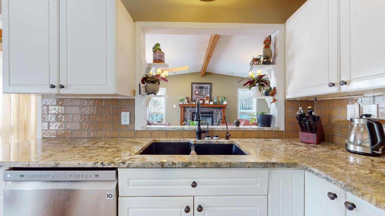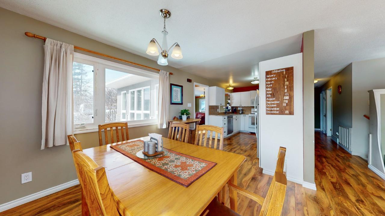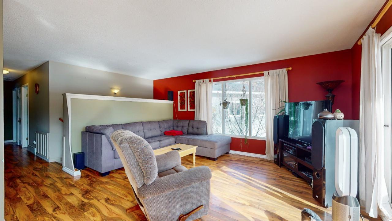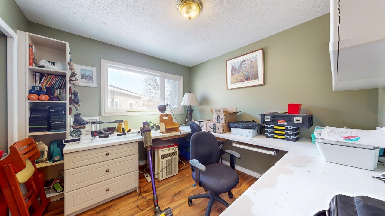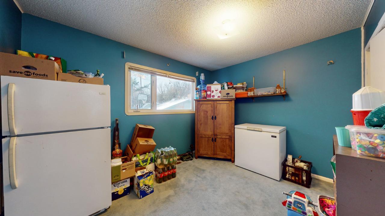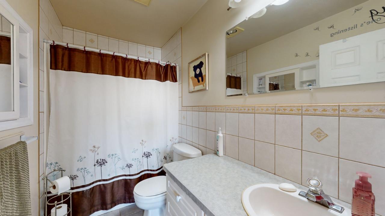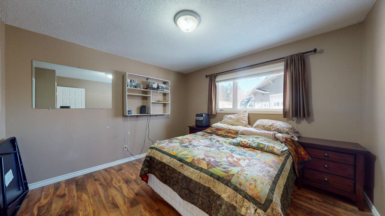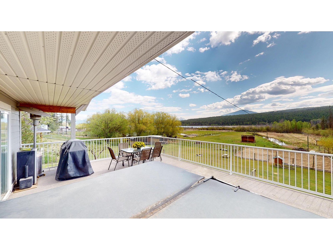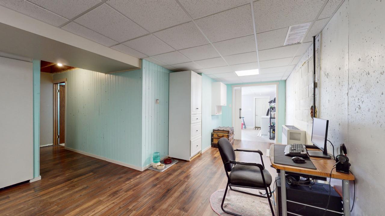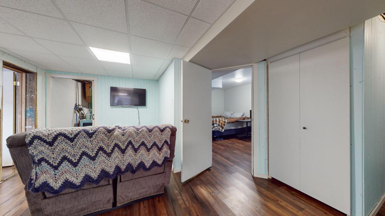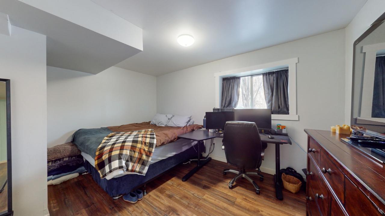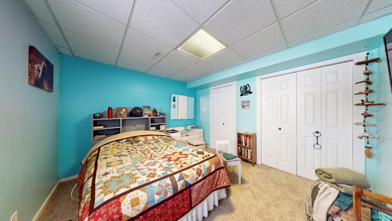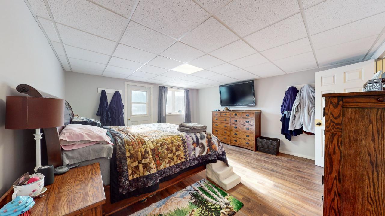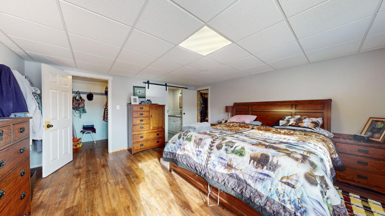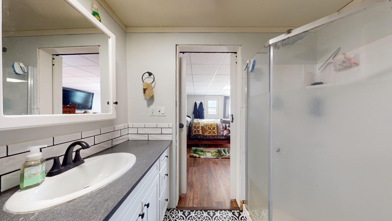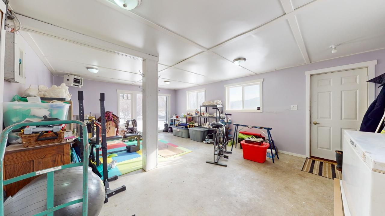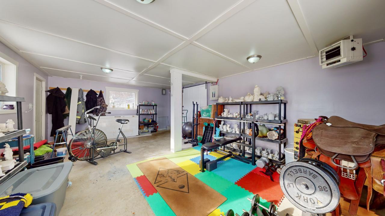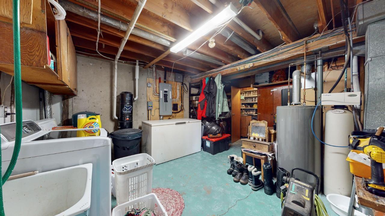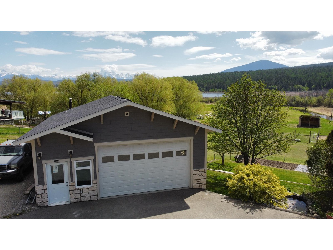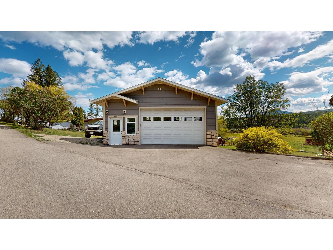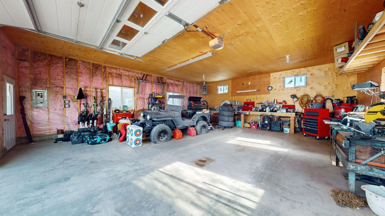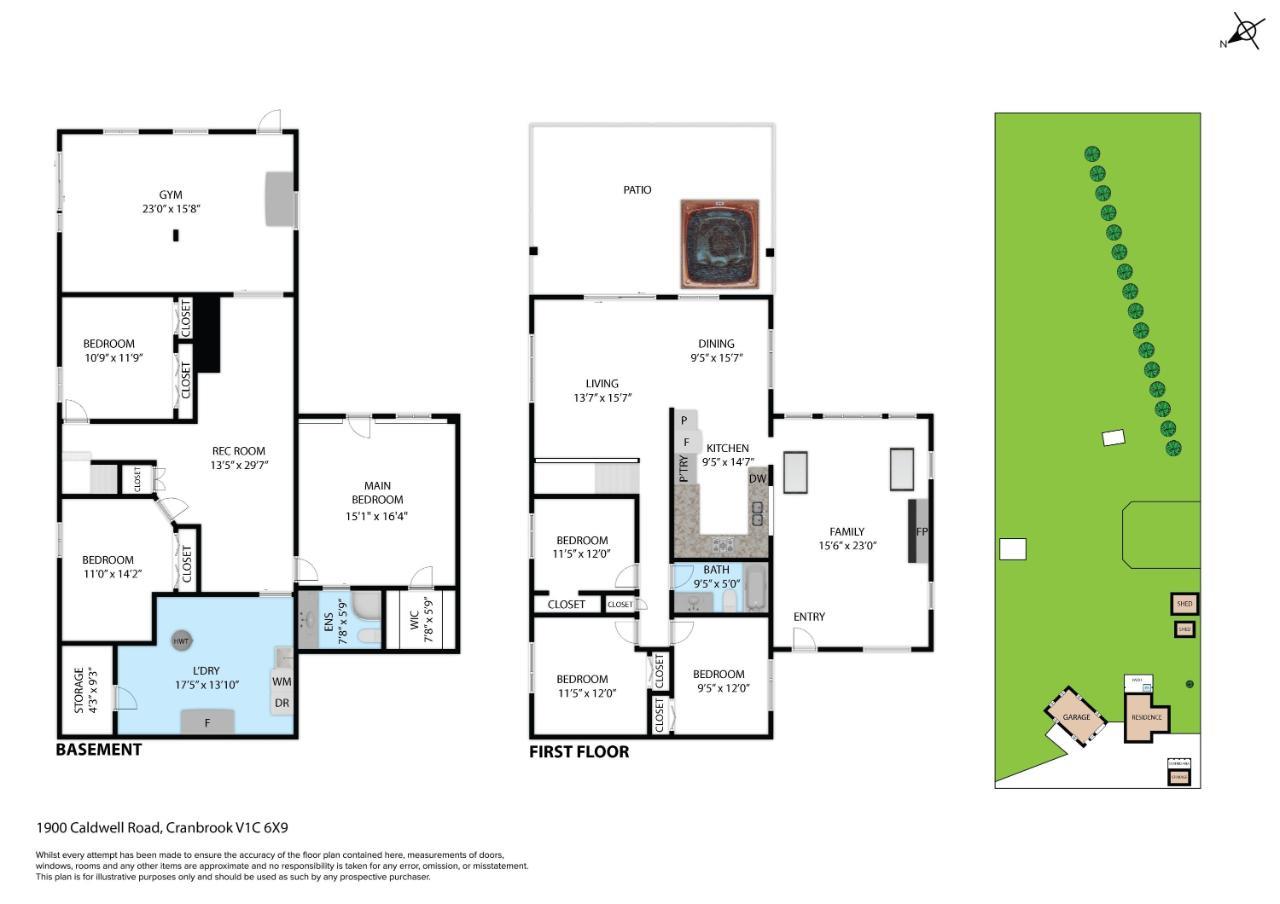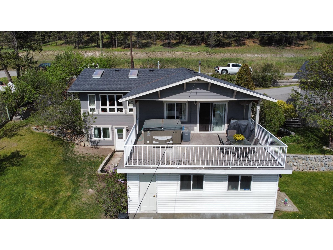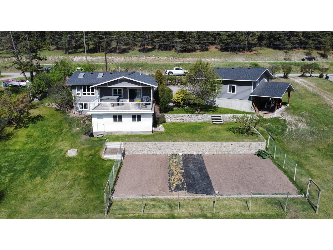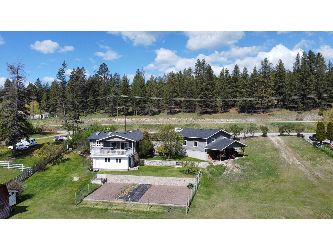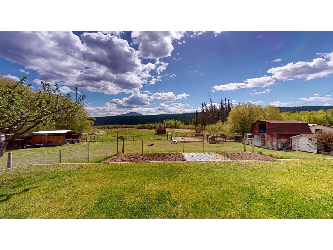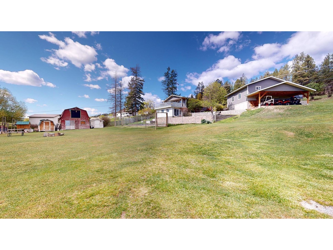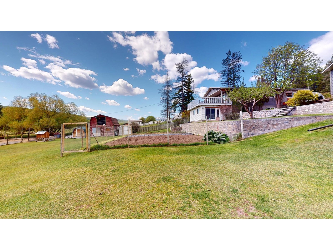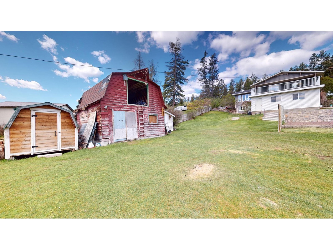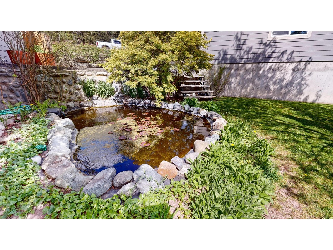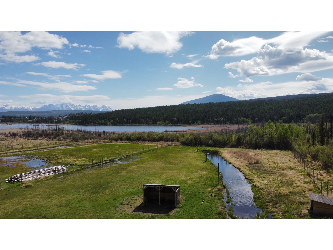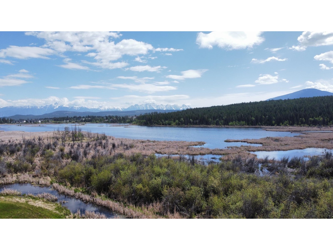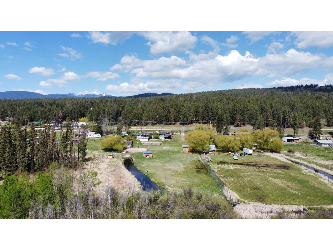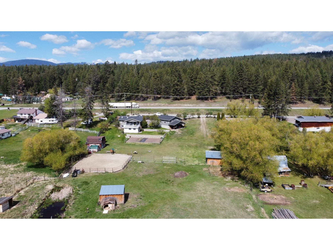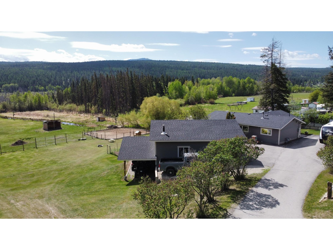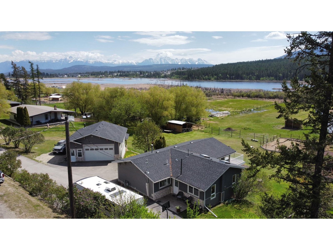$899,900
ID# 2475450
| Bathroom Total | 2 |
| Bedrooms Total | 6 |
| Year Built | 1971 |
| Flooring Type | Tile, Vinyl, Laminate, Carpeted |
| Heating Type | Forced air |
| Heating Fuel | Natural gas |

Chris Nault
Associate Broker
e-Mail Chris Nault
office: 250.426.8211
cell: 250.417.9027
Visit Chris's Website
Listed on: March 15, 2024
On market: 45 days

| Bedroom | Lower level | 11'9 x 10'9 |
| Bedroom | Lower level | 14'2 x 11 |
| Primary Bedroom | Lower level | 16'4 x 15'1 |
| Ensuite | Lower level | Measurements not available |
| Recreation room | Lower level | 29'7 x 13'5 |
| Gym | Lower level | 23 x 15'8 |
| Laundry room | Lower level | 17'5 x 11'4 |
| Storage | Lower level | 9'3 x 1 |
| Family room | Main level | 23 x 14'1 |
| Kitchen | Main level | 14'7 x 9'5 |
| Dining room | Main level | 15'7 x 9'5 |
| Living room | Main level | 15'7 x 9 |
| Bedroom | Main level | 12 x 11'5 |
| Bedroom | Main level | 12 x 11'5 |
| Full bathroom | Main level | Measurements not available |
| Bedroom | Main level | 12 x 5'11 |

